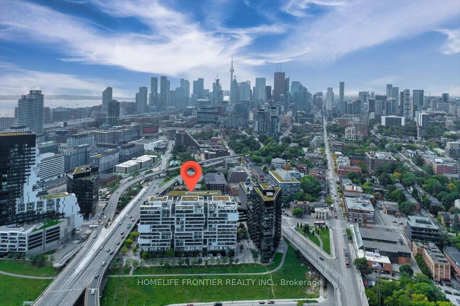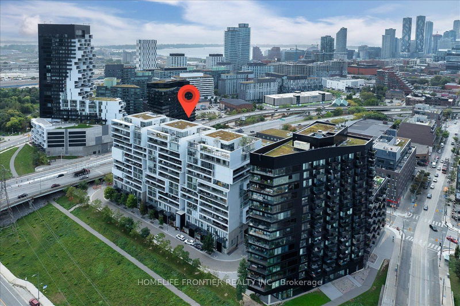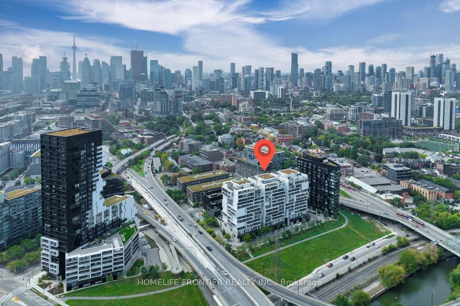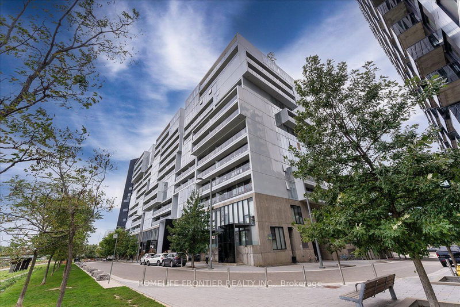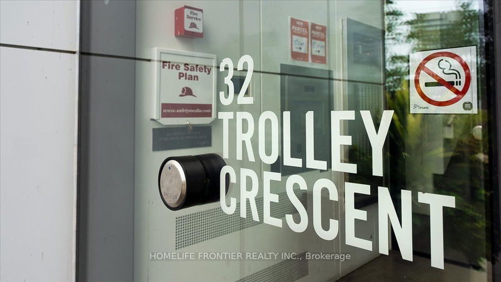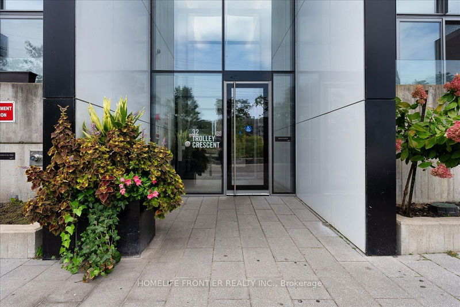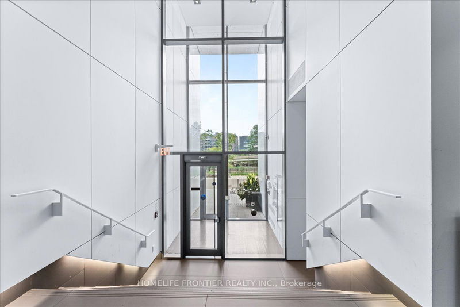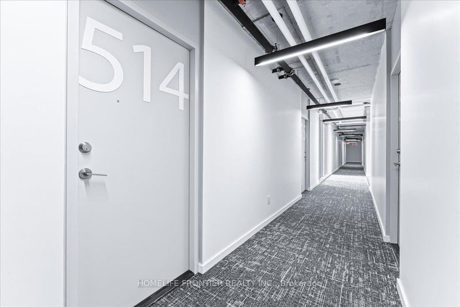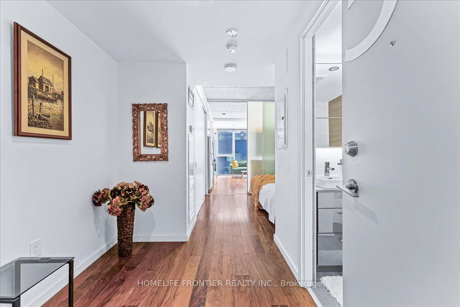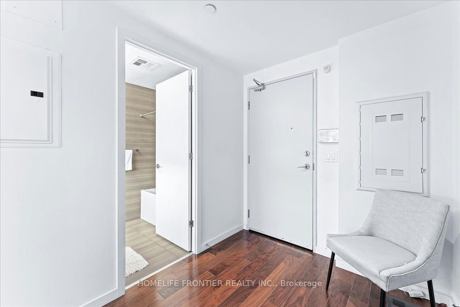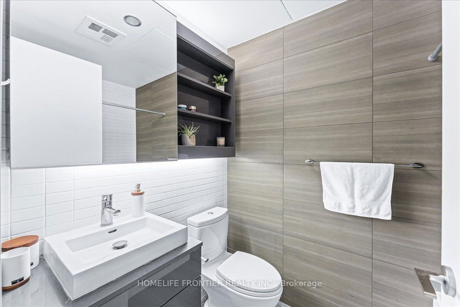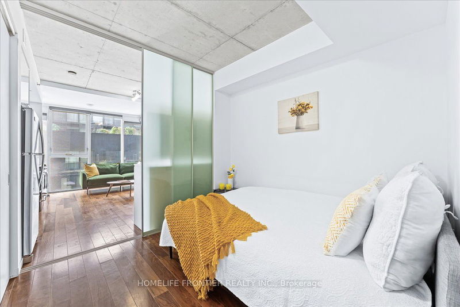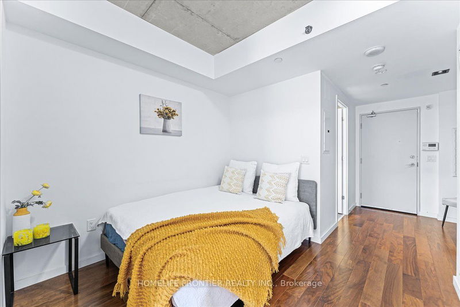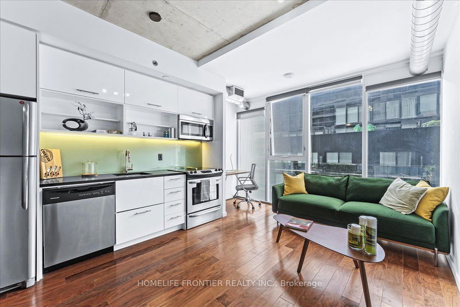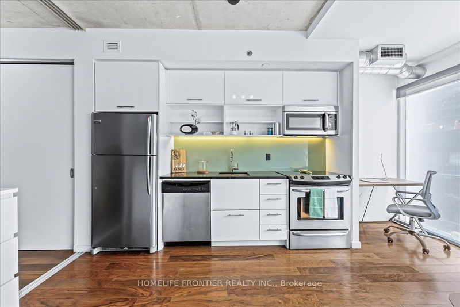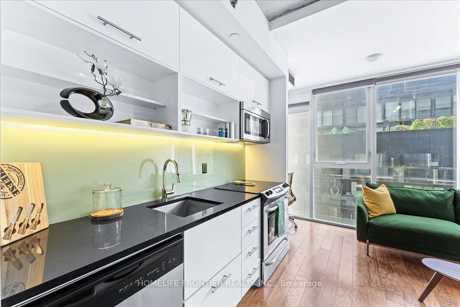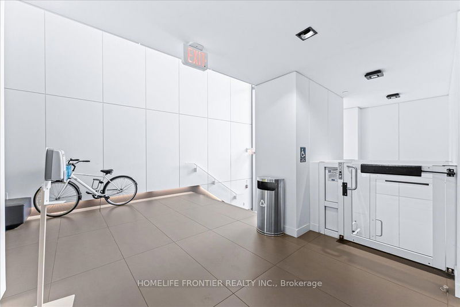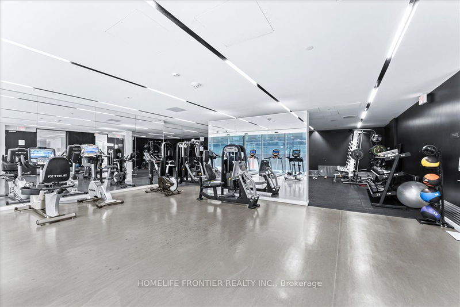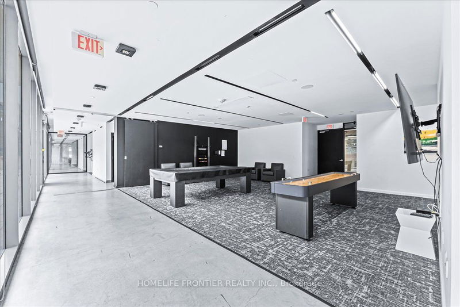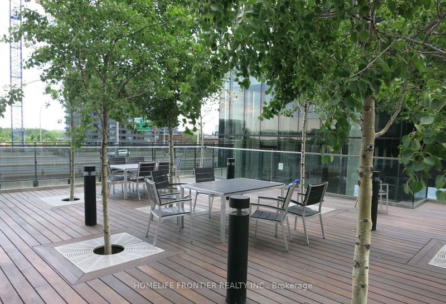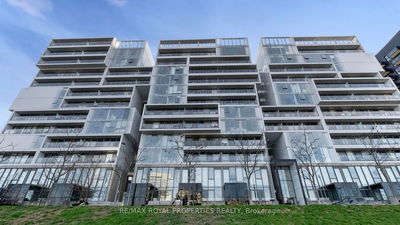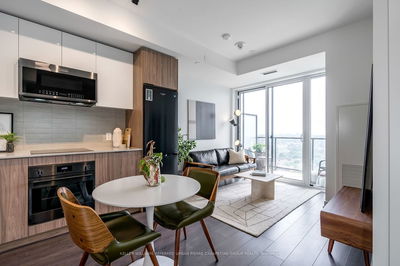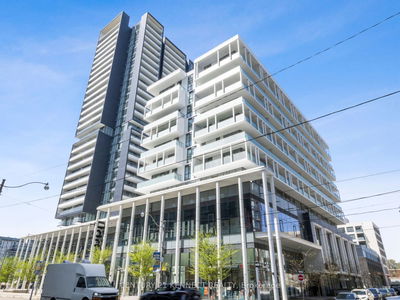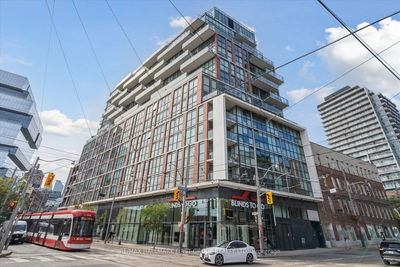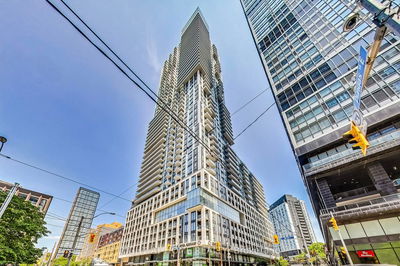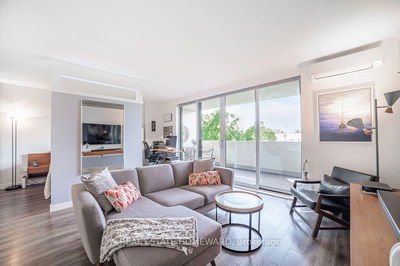Welcome To Luxurious Living At River City, Located In The Corktown & West Donlands Neighborhood. This Cozy Loft-like Suite Offers A Perfect Blend Of Modern Elegance & Functionality. Enjoy Sleek Finishes & An Open-concept Living/Dining Area Overlooking A Miami-style Outdoor Courtyard With A BBQ, Lap Pool & Sundeck. Features Include 9' Exposed Concrete Ceilings, Hardwood Floors, & Floor-to-ceiling Windows For Natural Light Throughout The Day. The Modern Kitchen Is Equipped With Stainless Steel Appliances & Quartz Countertop A Chef's Dream! The Bedroom Boasts A Large Double Closet, & The Fully Tiled Spa-inspired Bath Includes A Soaker Tub, Shower & Large Vanity. Ideal For First-time Buyers & Investors! The Unit Is Currently Tenanted, With The Tenant Agreeing To Move Out Before Closing. If The New Owner Wishes To Retain The Tenant, She Is Willing To Negotiate A Lease Agreement. Walking Distance To Riverside, Leslieville, Distillery District, St. Lawrence Market & The Financial District.
详情
- 上市时间: Monday, September 30, 2024
- 3D看房: View Virtual Tour for 514-32 Trolley Crescent W
- 城市: Toronto
- 社区: Moss Park
- 详细地址: 514-32 Trolley Crescent W, Toronto, M5A 0E8, Ontario, Canada
- 客厅: Combined W/Dining, Hardwood Floor, O/Looks Pool
- 厨房: Modern Kitchen, Stainless Steel Appl, Quartz Counter
- 挂盘公司: Homelife Frontier Realty Inc. - Disclaimer: The information contained in this listing has not been verified by Homelife Frontier Realty Inc. and should be verified by the buyer.

