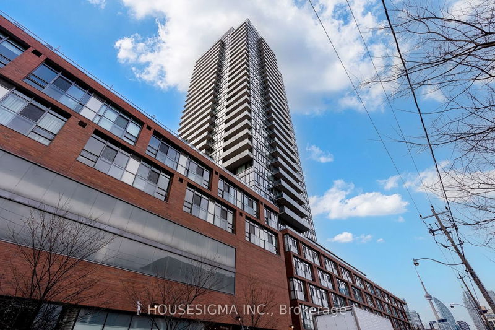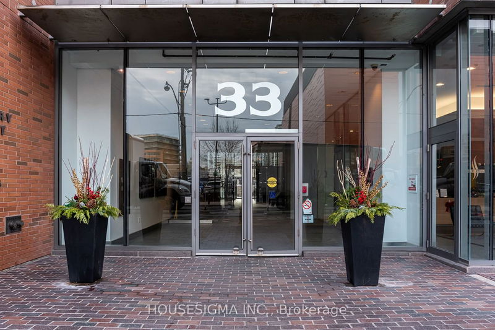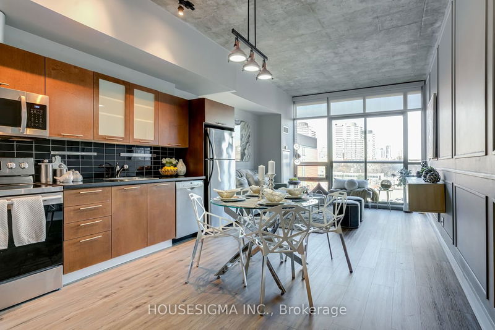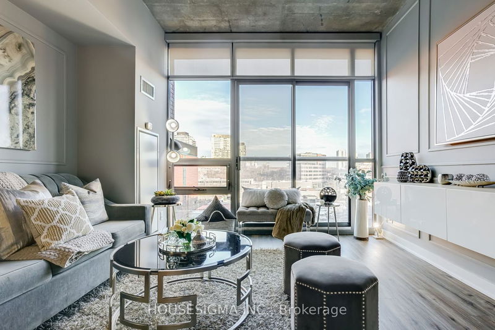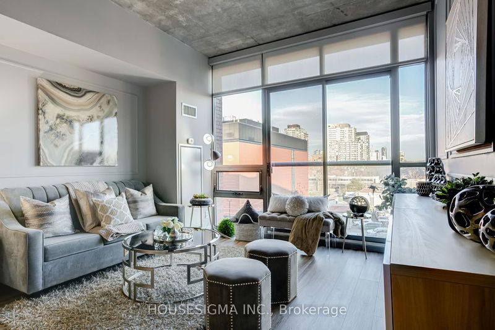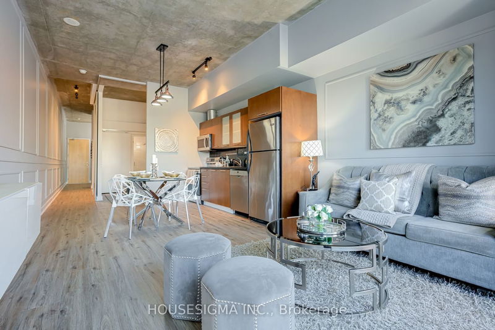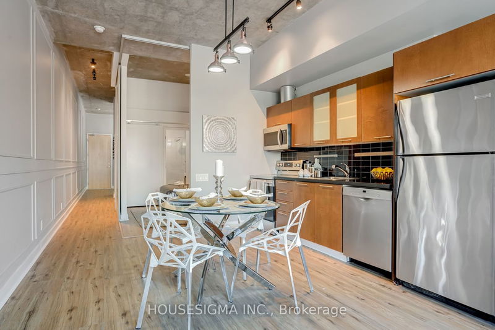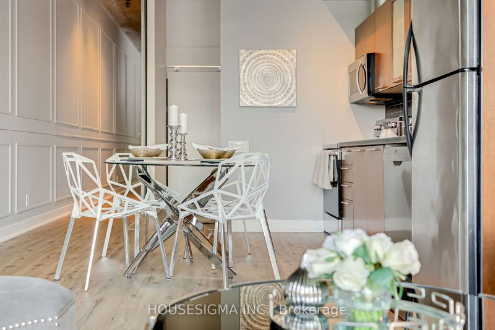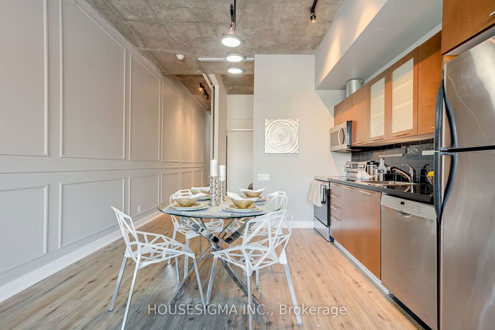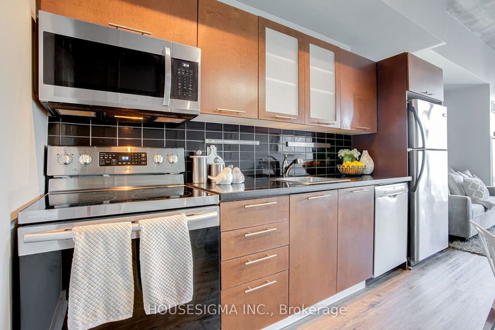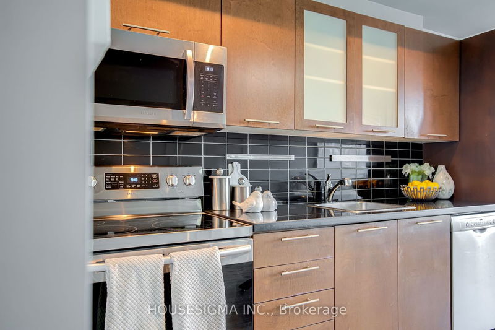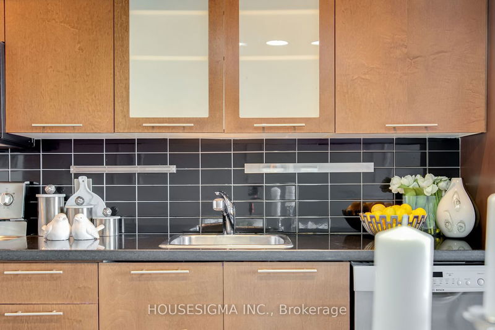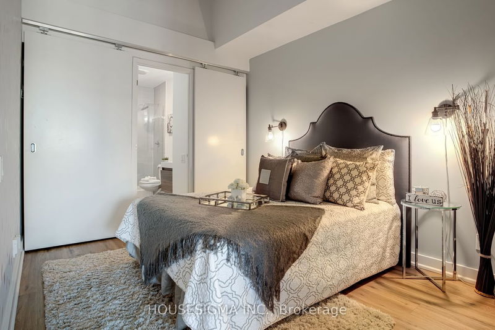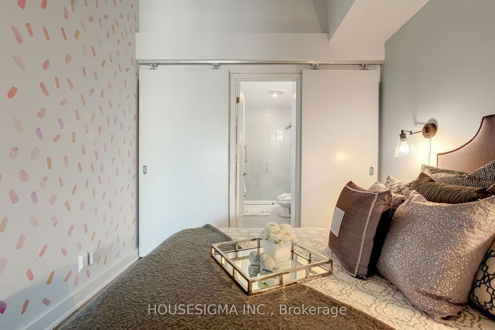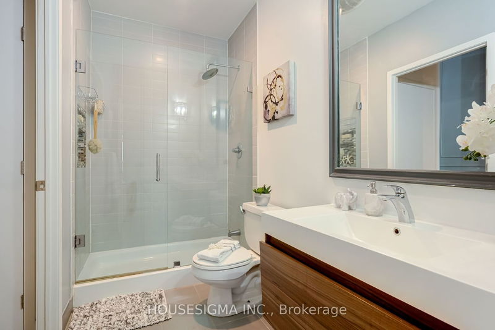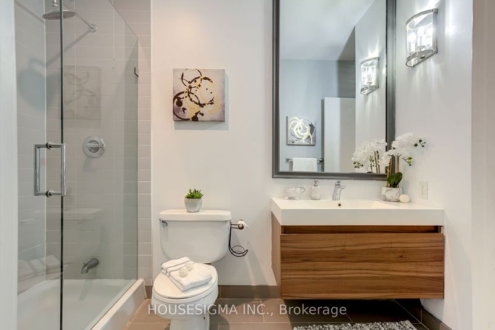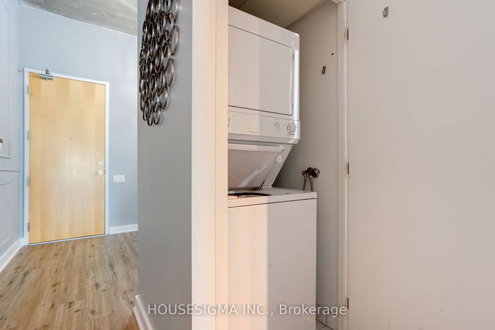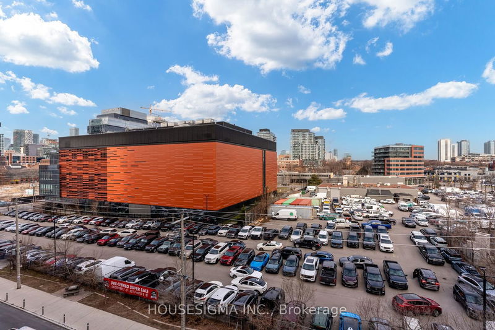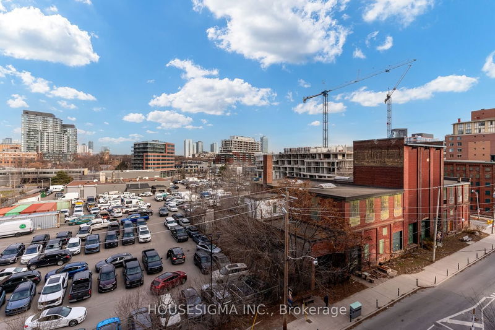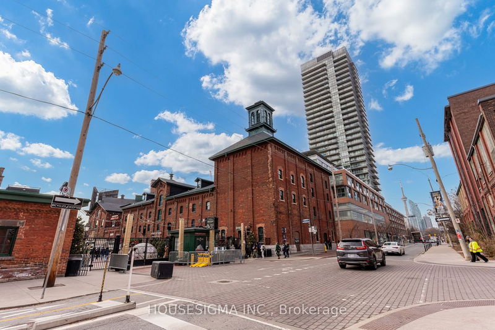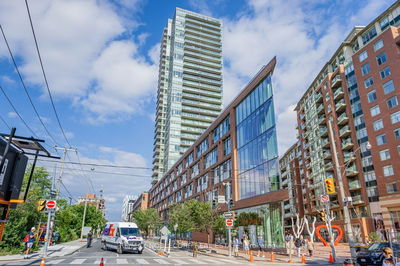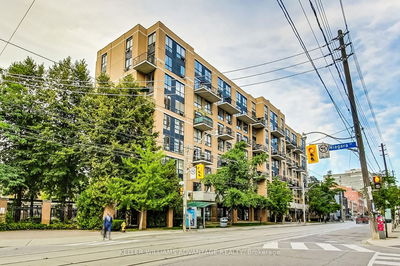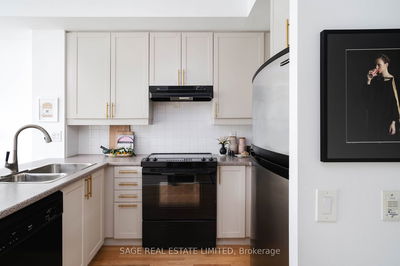Welcome to 33 Mill St. Experience the perfect blend of style and convenience in this captivating loft, right in the heart of the Distillery District. This spacious unit features a large 1 Bedroom and a versatile den that invites your creativity whether it's an inspiring office, a cozy nursery, spare bedroom, or anything your imagination desires. The loft boasts soaring 11 ft exposed concrete ceilings, creating an open and airy atmosphere across its nearly 800 sq ft open-concept layout. A large bathroom with glass enclosed stand up shower. Stainless steel appliances adorn the kitchen, while wainscoting panels and new vinyl flooring add a touch of elegance and contemporary flair to the space. As the summer unfolds, indulge in the rooftop oasis offering a pool, hot tub, and barbecue area. Immerse yourself in amazing views overlooking the city and the CN Tower.
详情
- 上市时间: Friday, December 15, 2023
- 3D看房: View Virtual Tour for 504-33 Mill Street
- 城市: Toronto
- 社区: Waterfront Communities C8
- 详细地址: 504-33 Mill Street, Toronto, M5A 3R3, Ontario, Canada
- 客厅: Vinyl Floor, Open Concept, Juliette Balcony
- 厨房: Vinyl Floor, Open Concept, Stainless Steel Appl
- 挂盘公司: Housesigma Inc. - Disclaimer: The information contained in this listing has not been verified by Housesigma Inc. and should be verified by the buyer.

