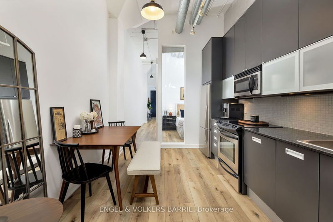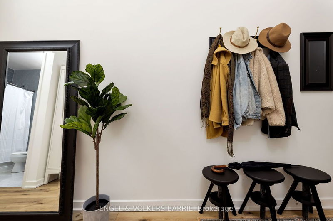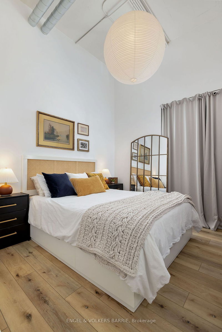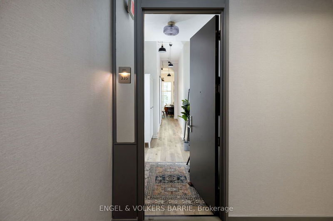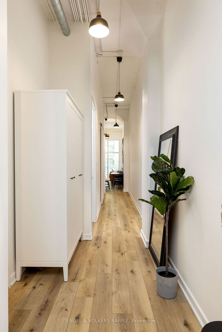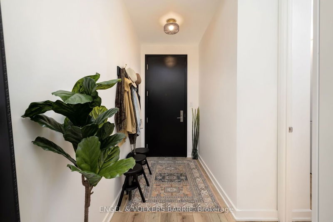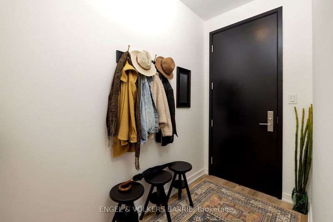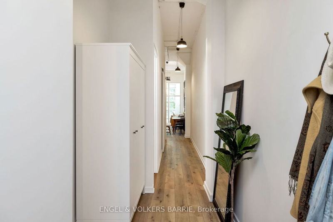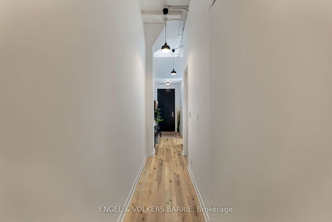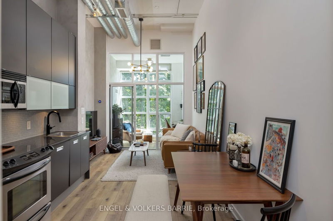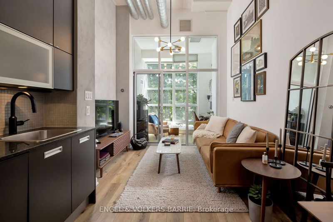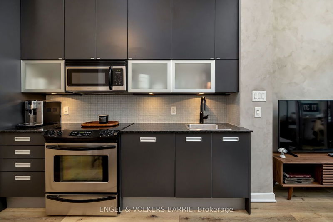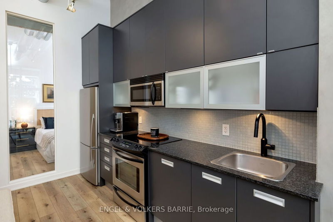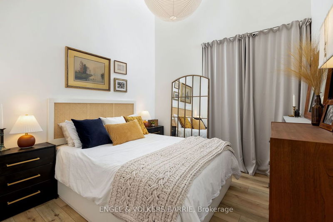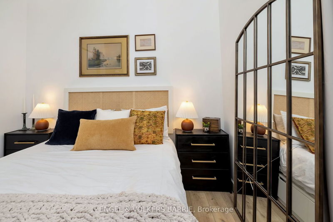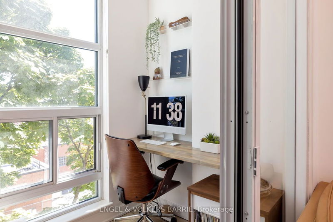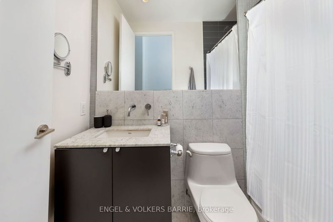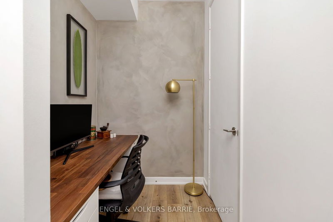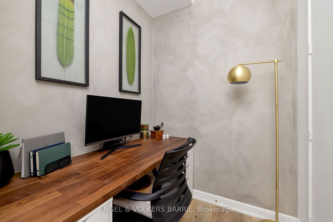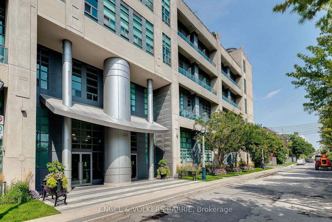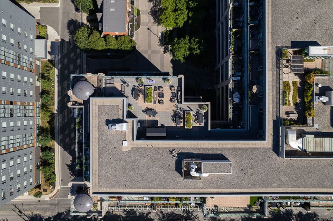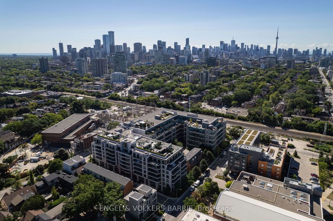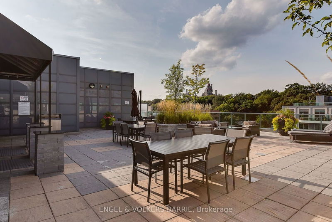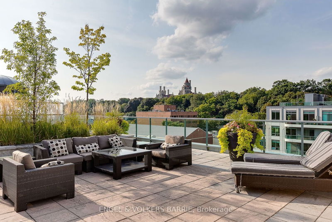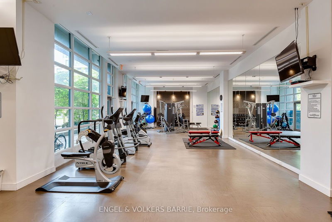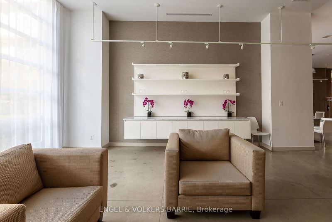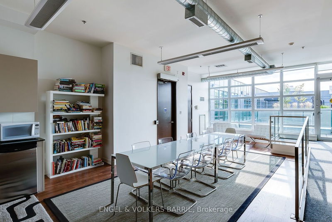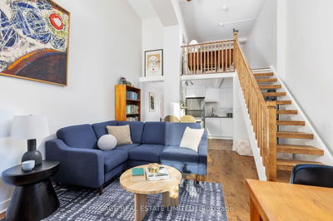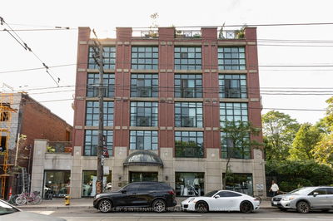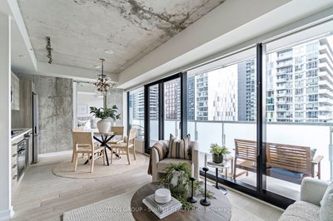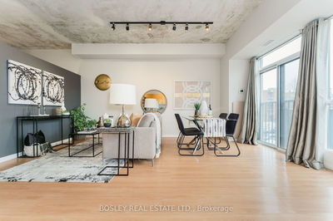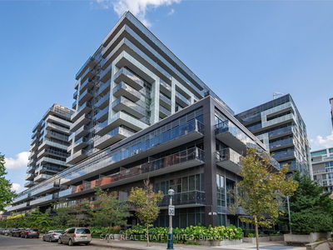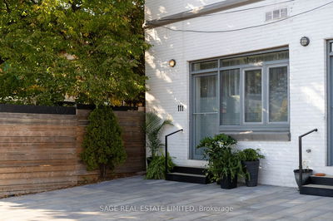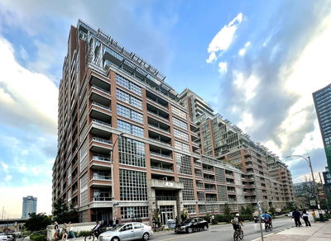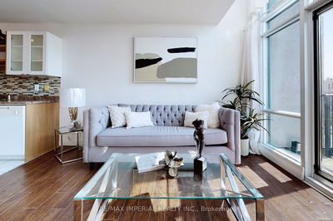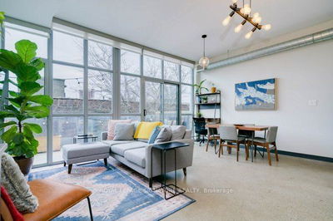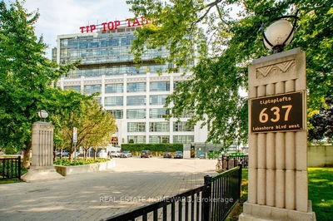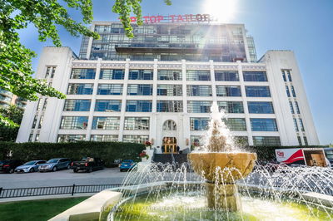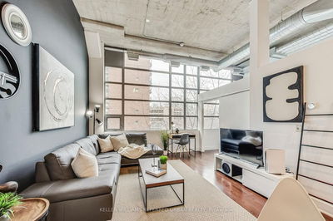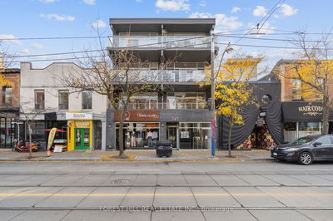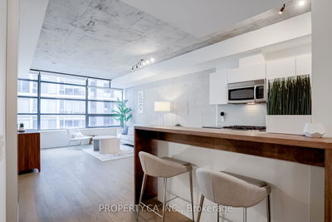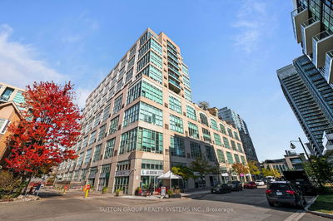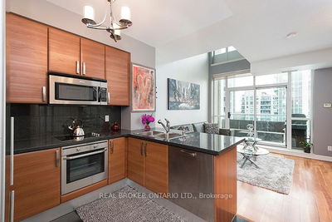1+den+solarium authentic hard-loft w/ parking & locker, located in an intimate low-rise historic building conversion. Nestled in-between some of toronto's most prestigious neighbourhoods, the coveted madison ave lofts is just steps to yorkville, the annex & casa loma. Floor-to-ceiling windows cast light throughout, from the airy 13ft concrete ceilings w/ exposed hvac to the new vinyl plank floors. Kitchen features granite counters, brand new Samsung S/S stove, integrated "Fisher & Paykel" Fridge & towering cabinetry. Unique solarium with sliding glass doors doubles as an office/den. Additional office at front w/ custom b/i desk. Spacious primary suite w/ large double closet. 4pc bath boasts marble tile floors/accent wall & floating marble vanity. Top-of-the-line amenities incl/ 24hr concierge, fitness centre, party room, visitor parking, bike storage & truly epic rooftop patio w/ bbqs & stunning views of casa loma. 200m to dupont station & across from future macpherson ave park!
详情
- 上市时间: Tuesday, January 02, 2024
- 3D看房: View Virtual Tour for 335-380 Macpherson Avenue
- 城市: Toronto
- 社区: Casa Loma
- 详细地址: 335-380 Macpherson Avenue, Toronto, M4V 3E3, Ontario, Canada
- 厨房: Vinyl Floor, Combined W/Dining, Granite Counter
- 客厅: Vinyl Floor, Open Concept
- 挂盘公司: Engel & Volkers Barrie - Disclaimer: The information contained in this listing has not been verified by Engel & Volkers Barrie and should be verified by the buyer.

