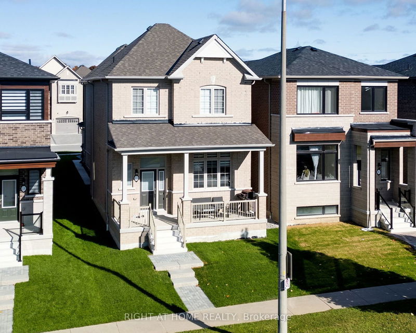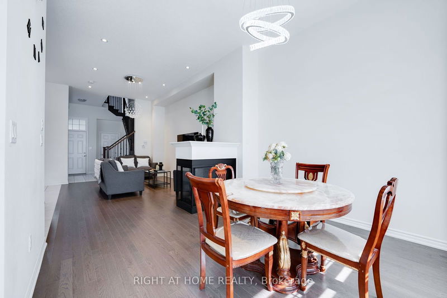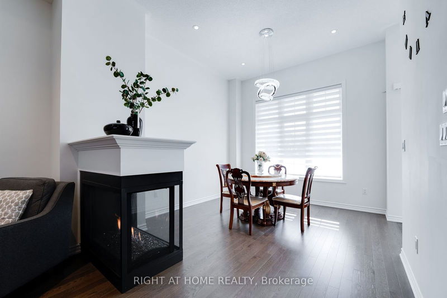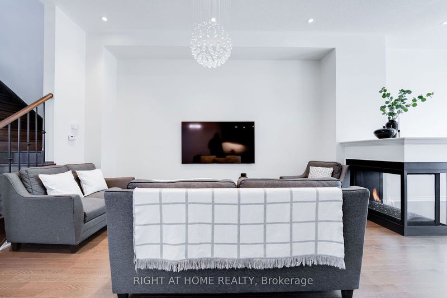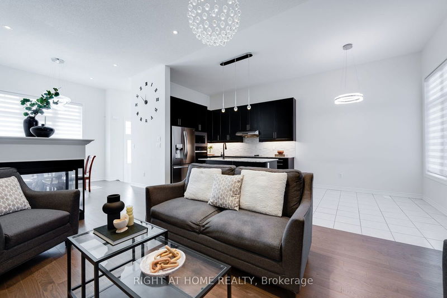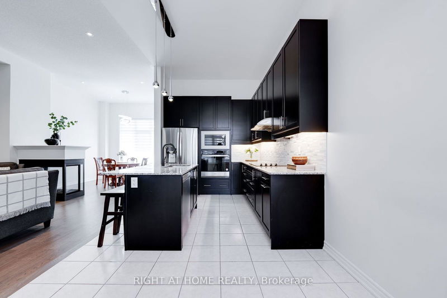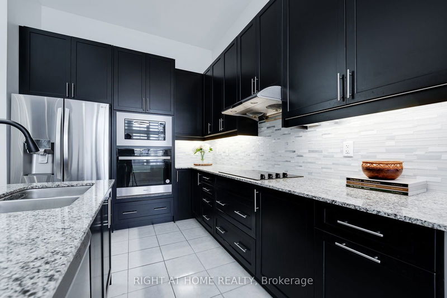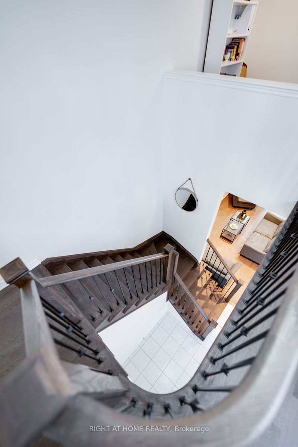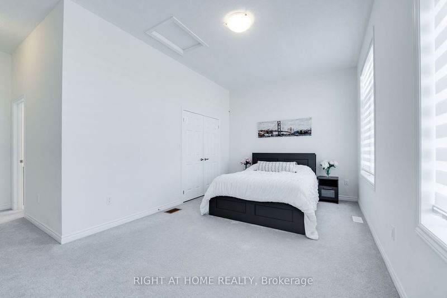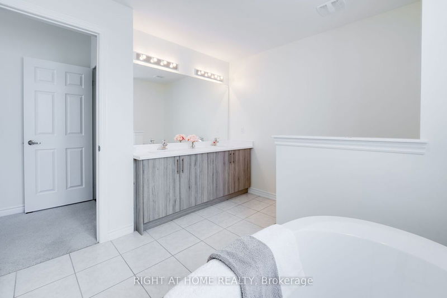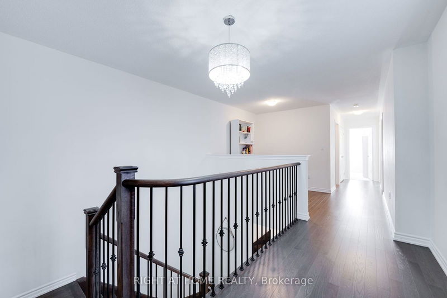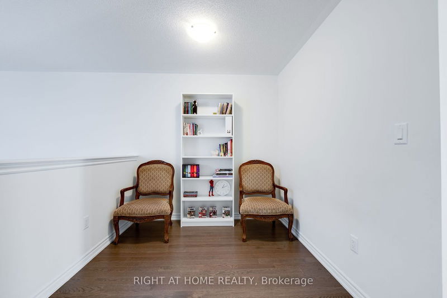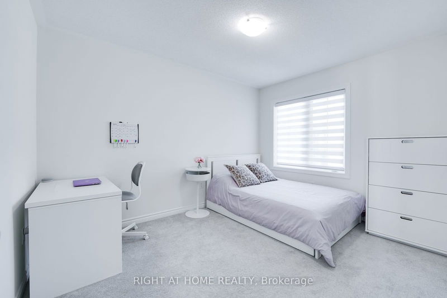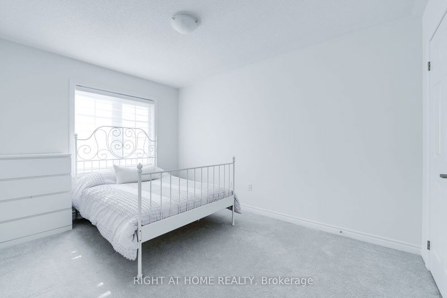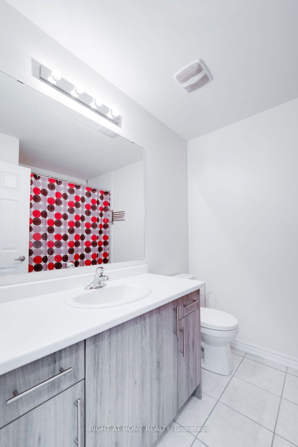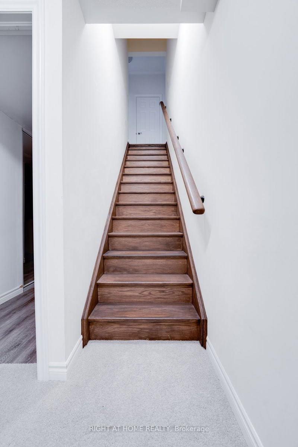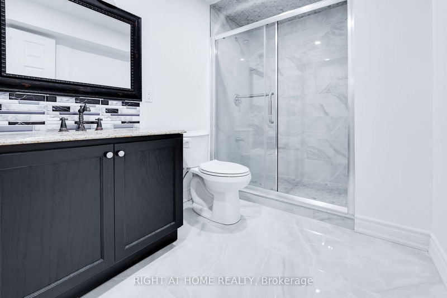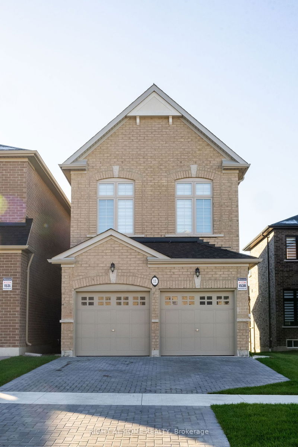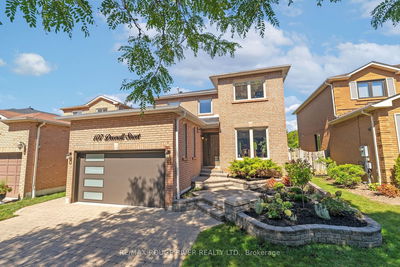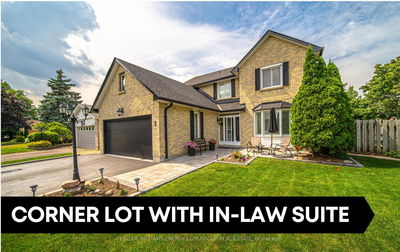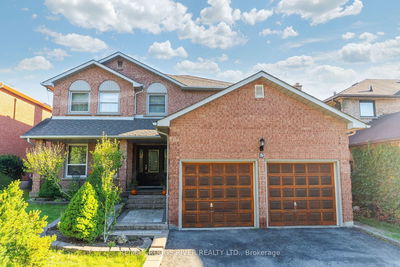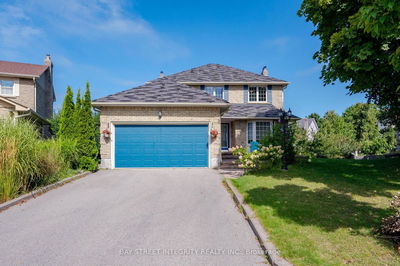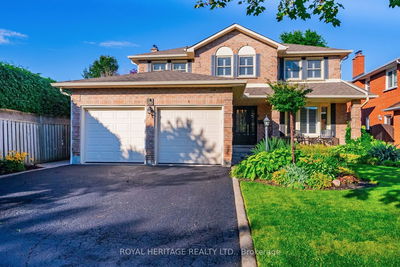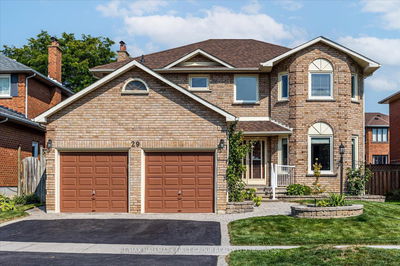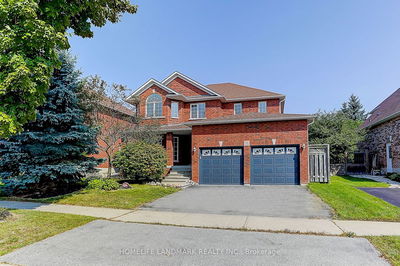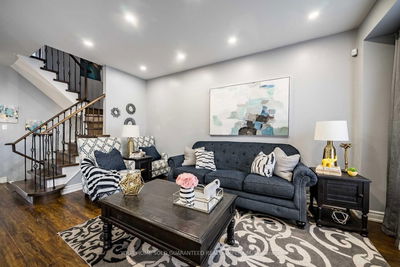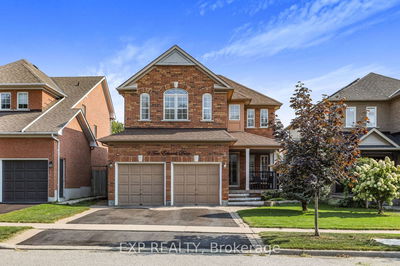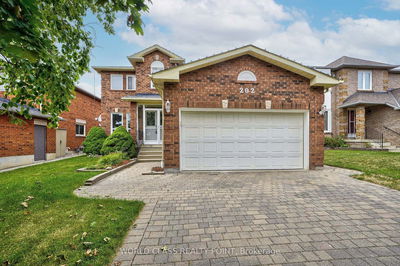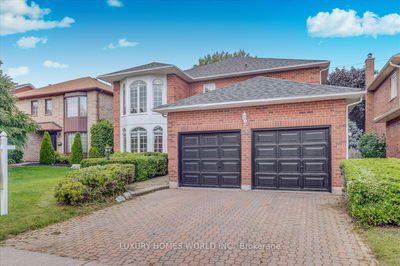Welcome to this stunning 4-bedroom, 4 bathroom detached home built by Medallion Developments, nestled in the sought-after community of Rolling Acres. This home boasts impressive 11 foot ceilings on the main floor, creating a grand open-concept layout perfect for modern living. The spacious family room, complete with a 3-sided fireplace, seamlessly flows into the elegant dining area, ideal for entertaining. The kitchen features upgraded cabinetry, stainless steel appliances, a large center island with granite countertops, and a bright breakfast area for casual dining. Upstairs, the beauty continues with an upgraded oak staircase and railings adorned with wrought iron pickets, adding sophistication and charm. The primary bedroom retreat offers 10 foot ceilings, a spa-like 4 piece ensuite, and a generous walk-in closet. The additional three bedrooms are spacious and perfect for a growing family. A finished basement with a separate side entrance and full kitchen provides additional living space or great income potential. This home offers luxury and comfort in a prime family-friendly neighborhood located near top rates schools, parks, shopping, and all essential amenities, making it the perfect place to call home.
详情
- 上市时间: Thursday, October 24, 2024
- 3D看房: View Virtual Tour for 11 Mountainside Crescent
- 城市: Whitby
- 社区: Rolling Acres
- 交叉路口: Anderson St/Dryden Blvd
- 详细地址: 11 Mountainside Crescent, Whitby, L1R 0P5, Ontario, Canada
- 家庭房: Hardwood Floor, Fireplace, Open Concept
- 客厅: Hardwood Floor, Fireplace, Open Concept
- 厨房: Granite Counter, Centre Island, Ceramic Floor
- 挂盘公司: Right At Home Realty - Disclaimer: The information contained in this listing has not been verified by Right At Home Realty and should be verified by the buyer.

