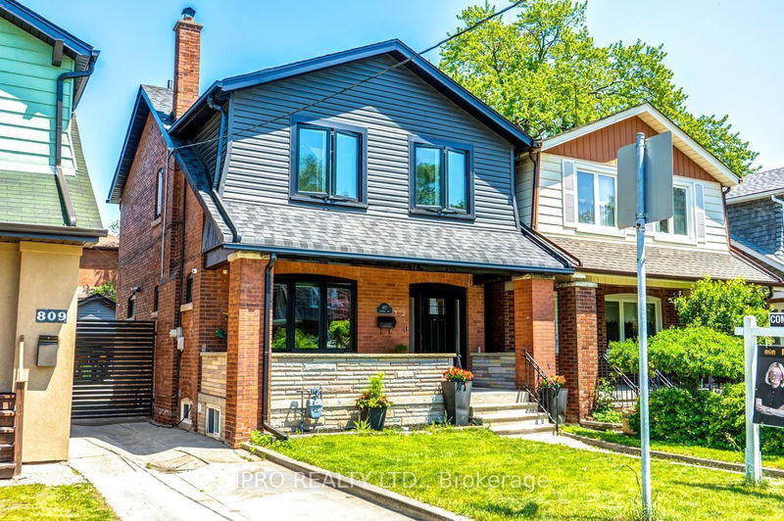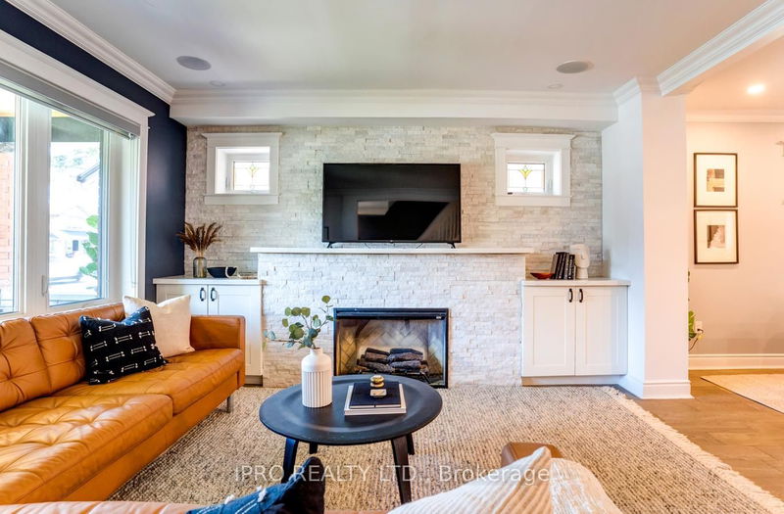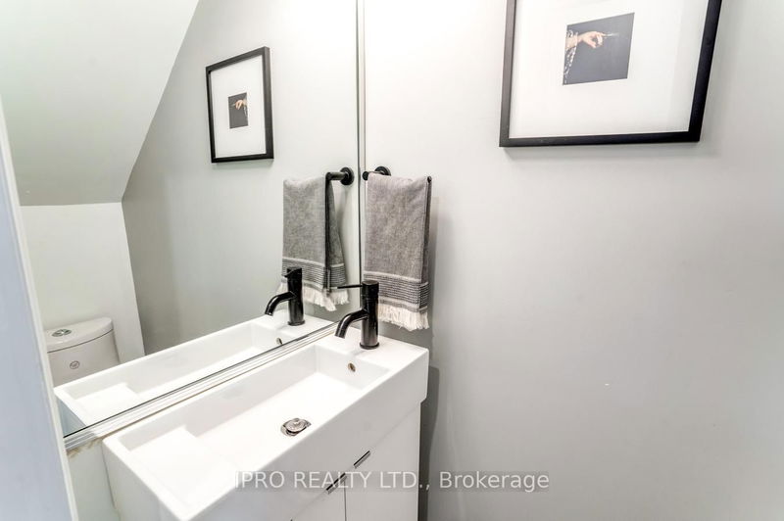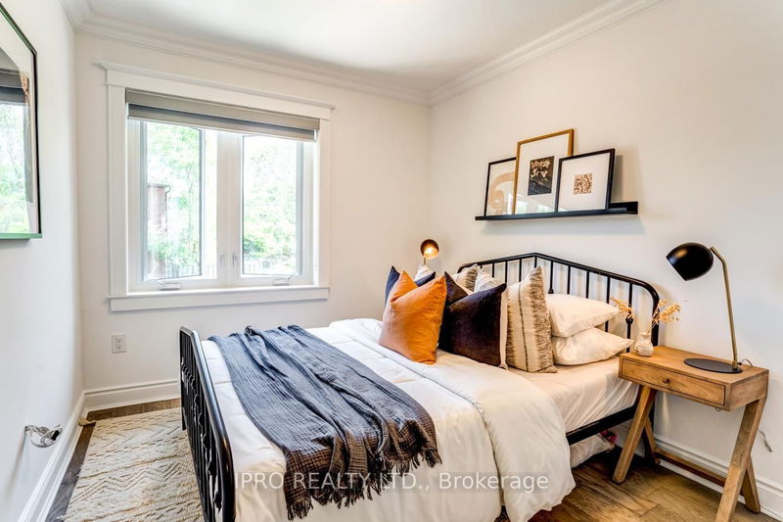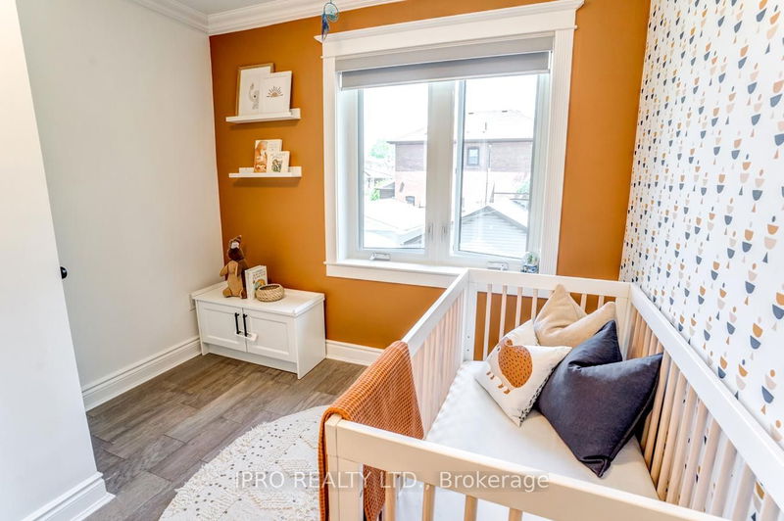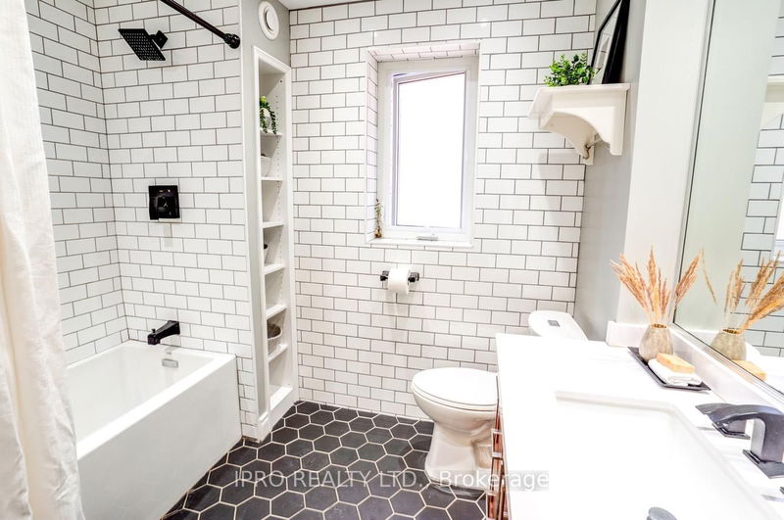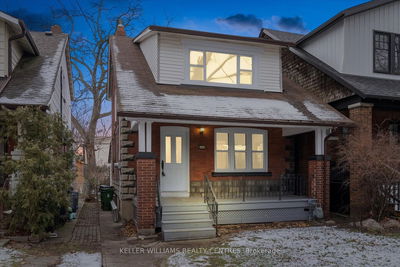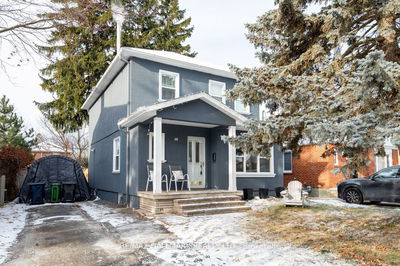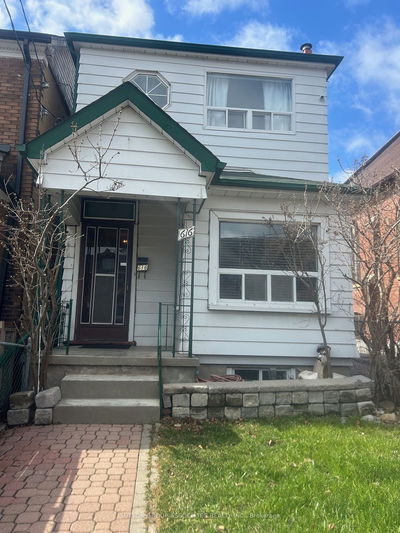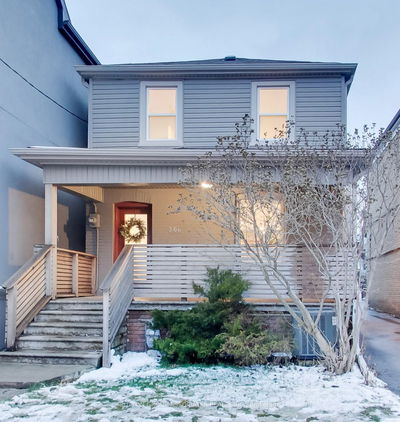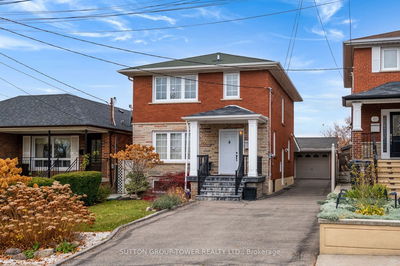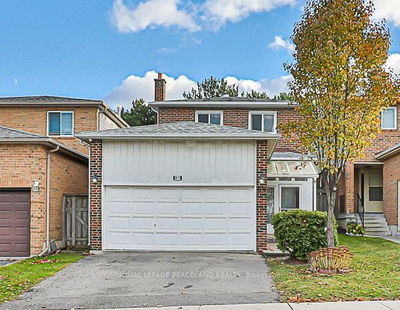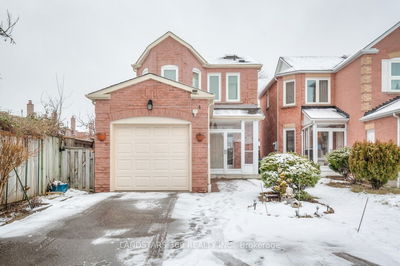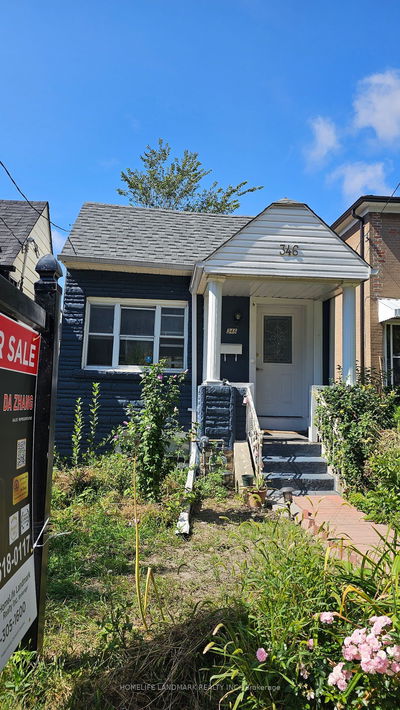Step Into Comfort & Functionality With This Meticulously Upgraded Detached Home, Nestled In The Highly Sought-After Danforth Village, Sitting On A 29x108Ft Lot. It Features 3 Bedrooms, 3Baths, An Expansive Private D/Way With A Custom Aluminum Coded Gate Offering Extra Privacy & Security, A Detached Garage, A Fenced Backyard & A Finished Basement. The Exterior Sets The Tone, With An Inviting & Large Front Porch. Once Inside, A Well-Appointed Main Floor With A Masterpiece L/R Featuring A Captivating Stone-Accent Wall W/Fireplace, B/I Shelving, Stained Glass Reinforced Windows That Infuse Warmth Into The Space, Custom Wainscotting In Foyer & The Stairwell, Eng. Hardwood Floors, Pot Lights & A Powder Room. The Chef's Kitchen C/W Dining Room, With Ample Cupboard Space, Breakfast Bar, High-End S/S Appliances & A W/O French Door Leading To A Fenced Backyard & Garage. The 2nf Floor Boasts A Large Master Bedroom W/Double Windows & Ceiling Fans, 2 Additional Bedrooms, A 4PC Bath & Laundry.
详情
- 上市时间: Tuesday, February 27, 2024
- 城市: Toronto
- 社区: Danforth Village-East York
- 交叉路口: Coxwell Ave & Mortimer Ave
- 详细地址: 807 Coxwell Avenue, Toronto, M4C 3E3, Ontario, Canada
- 客厅: Fireplace, Combined W/Dining, Large Window
- 厨房: Breakfast Bar, Stainless Steel Appl, Ceramic Floor
- 挂盘公司: Ipro Realty Ltd. - Disclaimer: The information contained in this listing has not been verified by Ipro Realty Ltd. and should be verified by the buyer.

