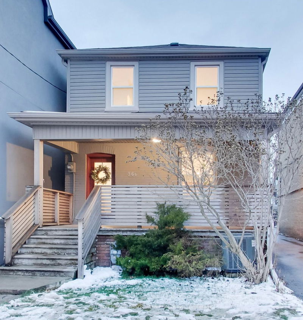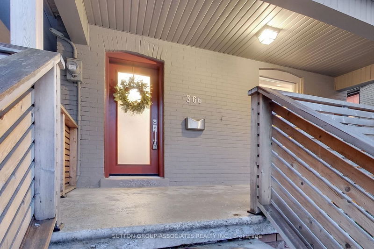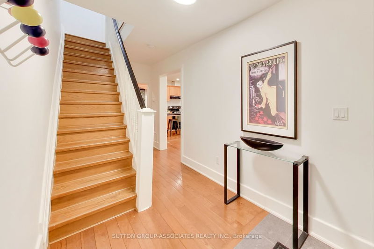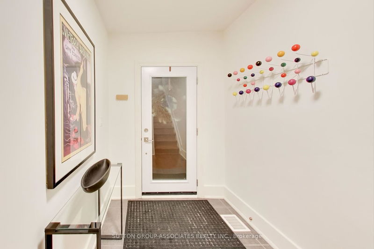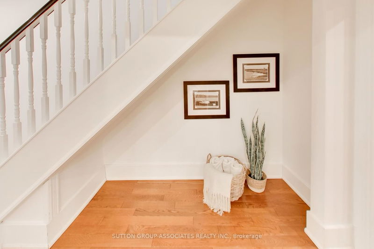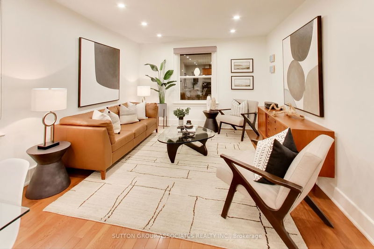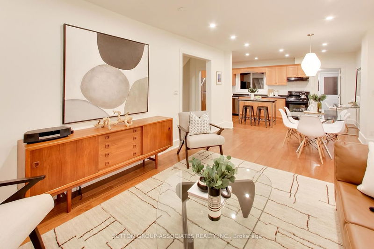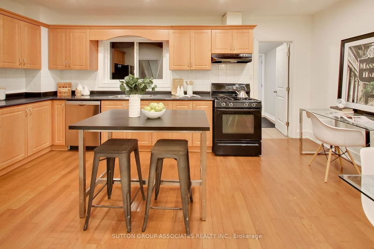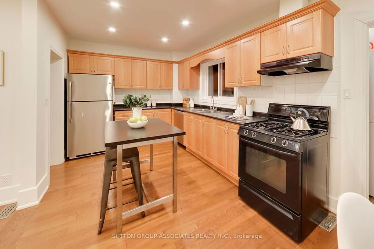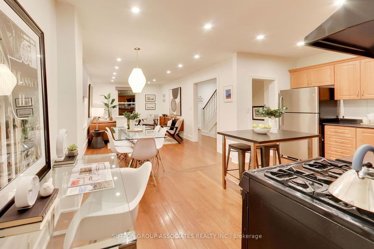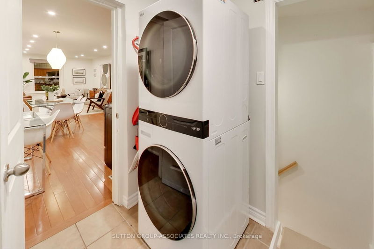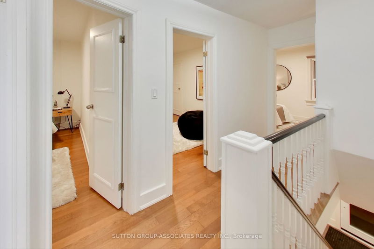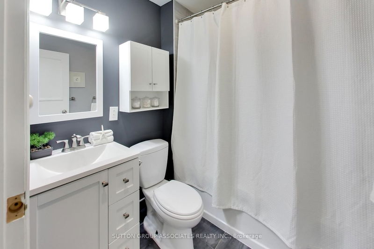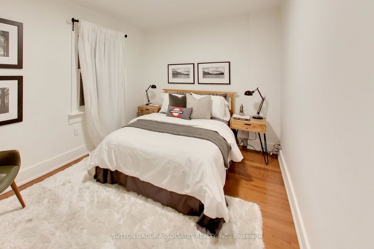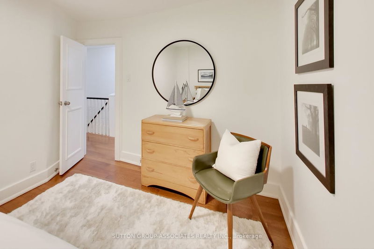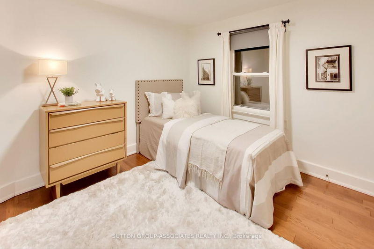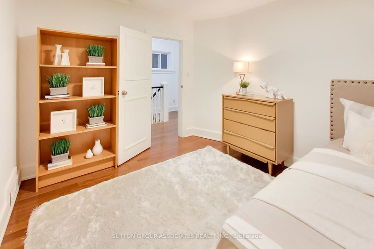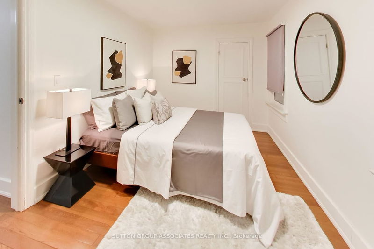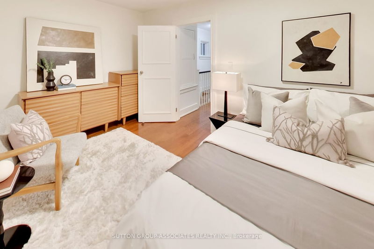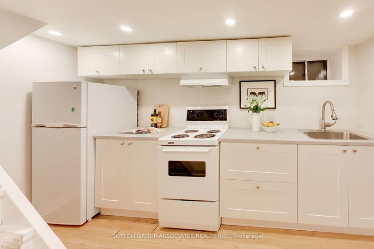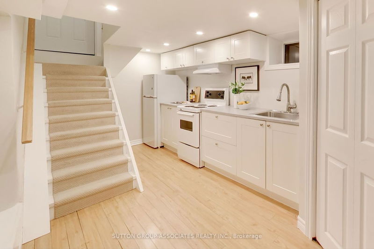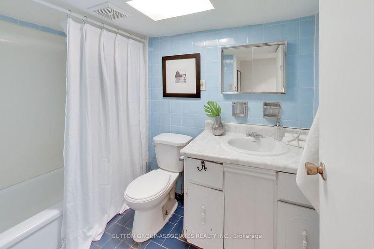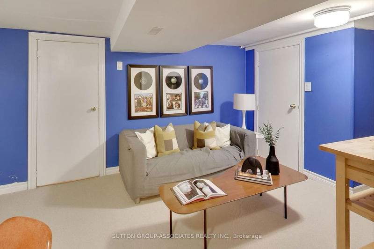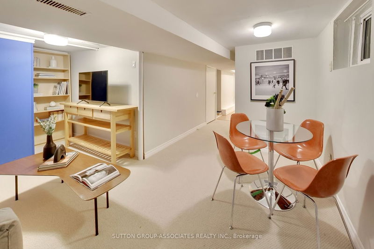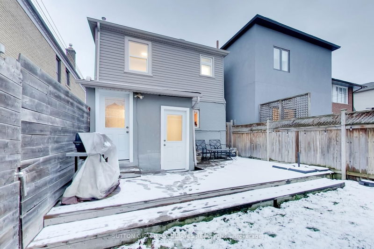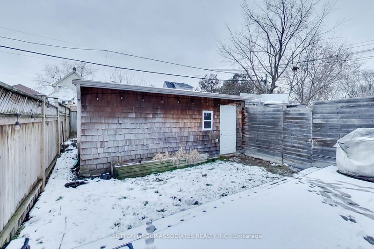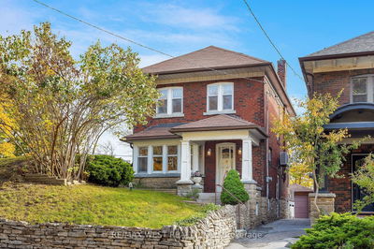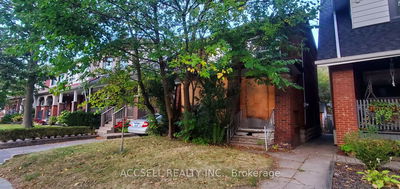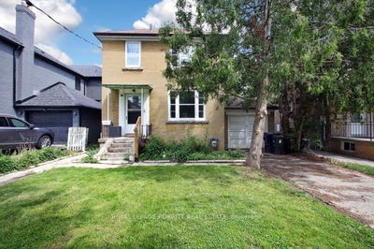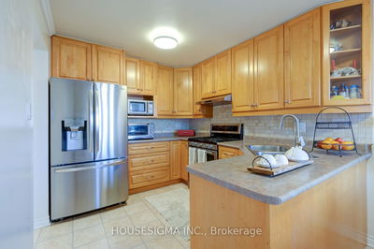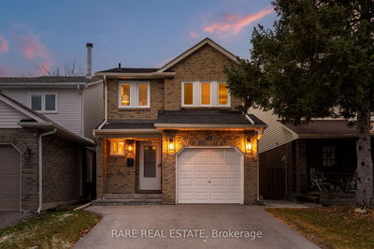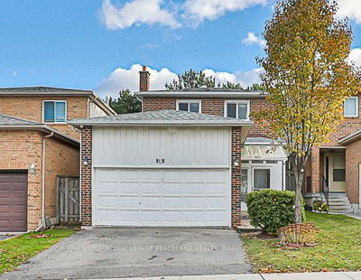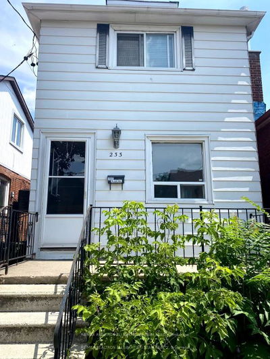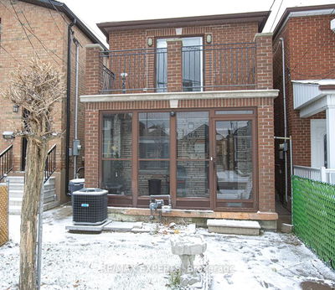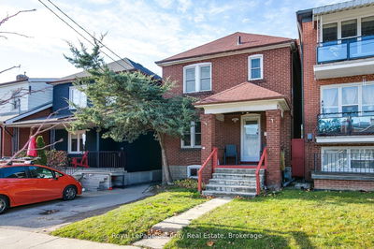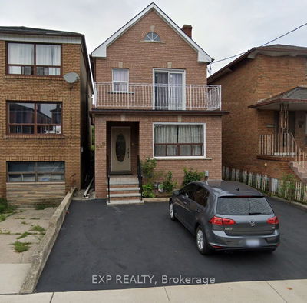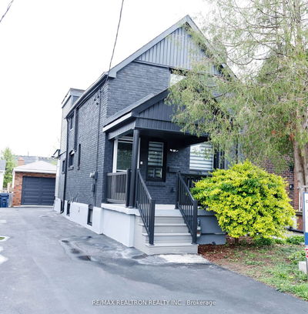This inviting home is tailor-made for 1st-time buyers and downsizers. Step inside and discover a generously sized foyer that beckons you further into this delightful home. The open concept living room and kitchen create an alluring space, perfect for family gatherings and get-togethers. There is convenient main floor laundry, discreetly tucked away yet easily accessible, even to a potential basement tenant. The bedrooms boast ample space, a recently renovated 4-piece bath adds a touch of luxury to your daily routine, and a spacious linen closet keeps your essentials organized. With a separate basement entrance complete with a bedroom, kitchen, and recreation room, the possibilities are endless - a rental, home office, or an entertainment hub. The double car garage is also a practical bonus in this coveted location. You'll love being steps from Cedarvale Ravine, Leo Baeck Day School, JR Wilcox PS & convenient public transportation. Don't let this opportunity slip through your fingers!
详情
- 上市时间: Tuesday, January 09, 2024
- 城市: Toronto
- 社区: Oakwood Village
- 交叉路口: Oakwood & Vaughan
- 客厅: Hardwood Floor, Pot Lights, Window
- 厨房: Hardwood Floor, Pot Lights, Combined W/Dining
- 厨房: Laminate, Pot Lights, Above Grade Window
- 挂盘公司: Sutton Group-Associates Realty Inc. - Disclaimer: The information contained in this listing has not been verified by Sutton Group-Associates Realty Inc. and should be verified by the buyer.

