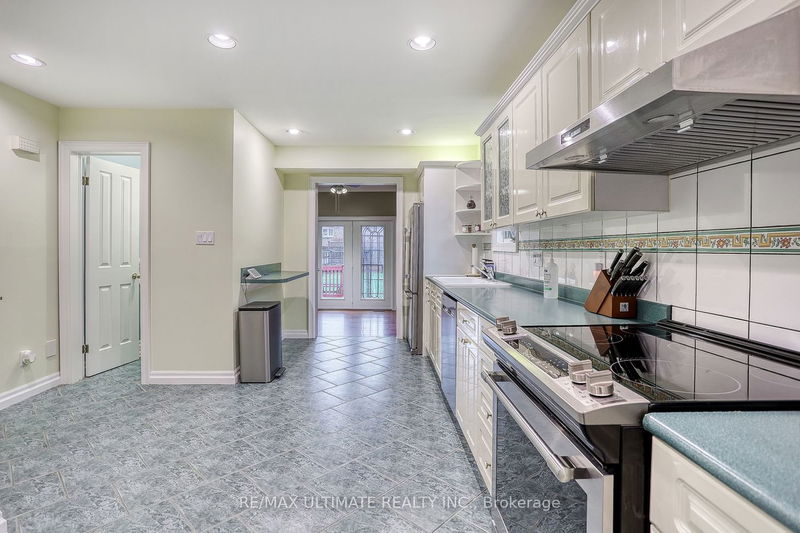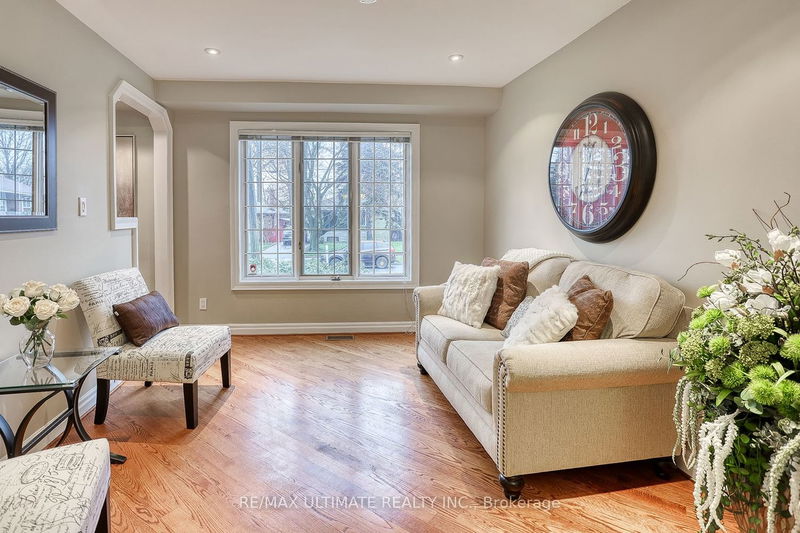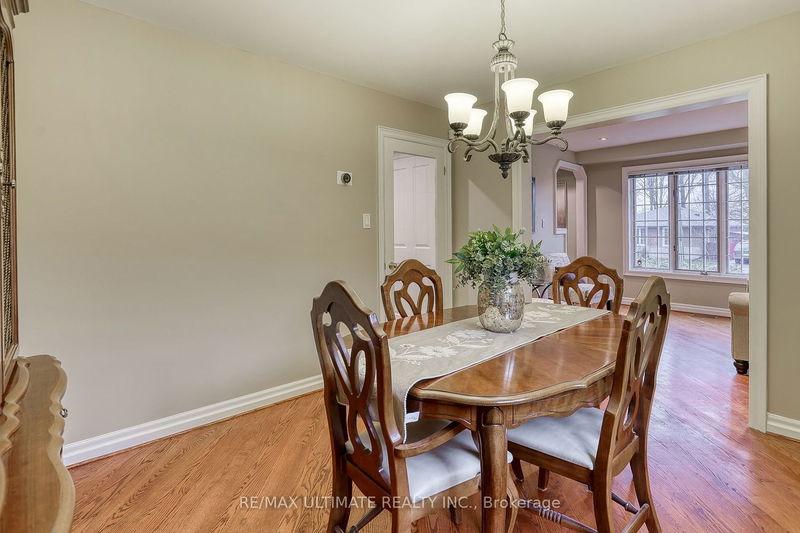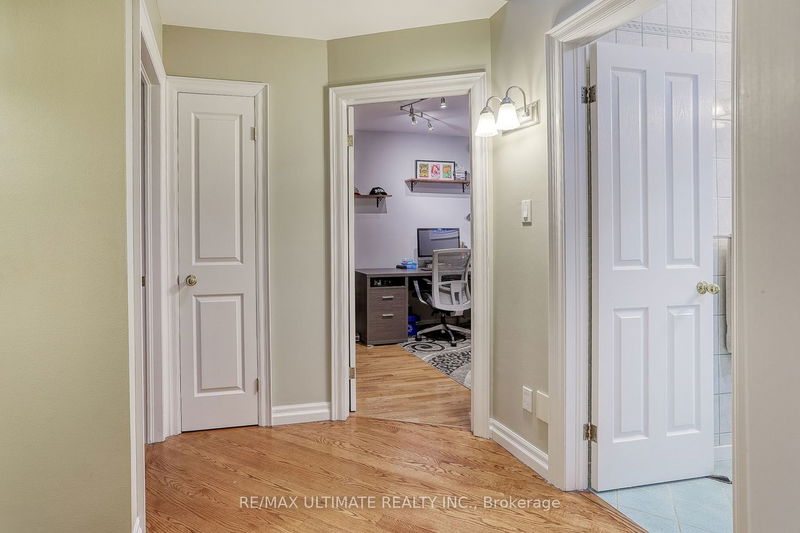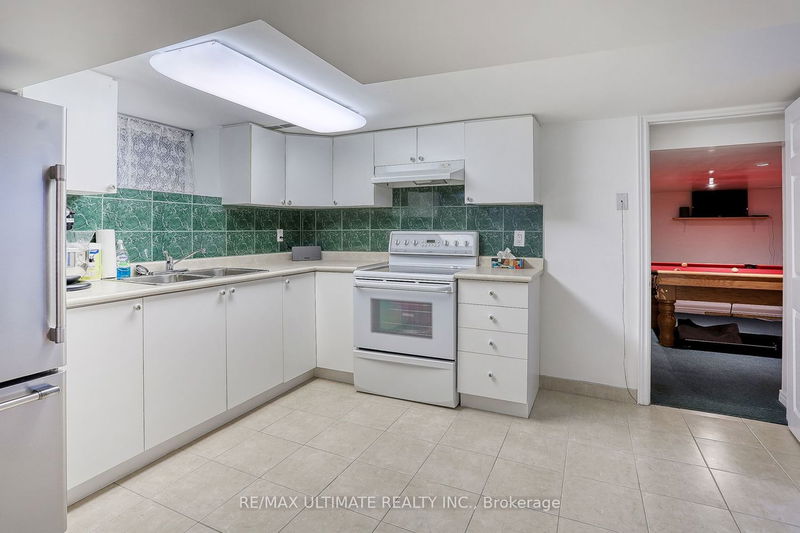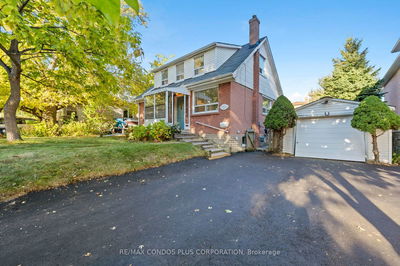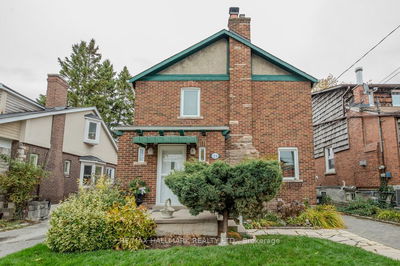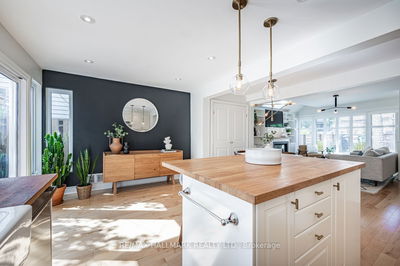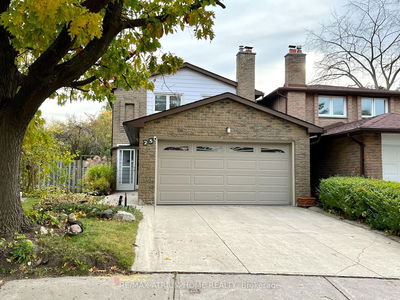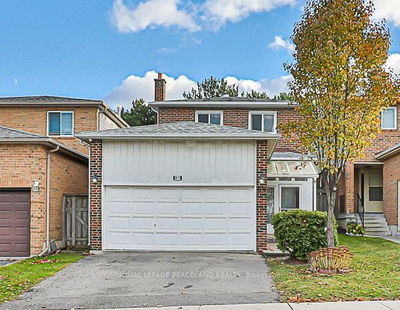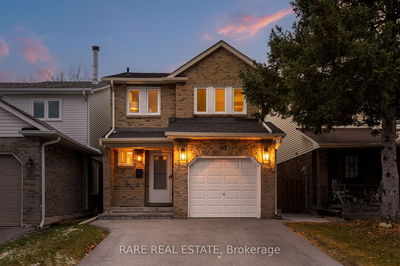Welcome To This Spectacular 2 Storey Home, Built In Early 1990's, Featuring Family Room, With Sky-Lite & Walk-Out To Deck, Overlooking Massive, Well Maintained Backyard. Complete BSMT APT, 3 Washrooms On Each Level, Attached Garage, Nestled On Picturesque, Tree Lined Rosemount Dr. Some More Recent Upgrades Are Furnace (19') & Roof (17'). Close Proximity To Future L.R.T & Kennedy Subway. On A Scale Of "10" This Showcase Received an "11"!
详情
- 上市时间: Thursday, December 28, 2023
- 3D看房: View Virtual Tour for 93 Rosemount Drive
- 城市: Toronto
- 社区: Ionview
- 交叉路口: Birchmount Rd/Eglinton Ave E
- 详细地址: 93 Rosemount Drive, Toronto, M1K 2X4, Ontario, Canada
- 客厅: Hardwood Floor
- 厨房: Ceramic Floor, Pot Lights
- 家庭房: W/O To Deck, Skylight
- 挂盘公司: Re/Max Ultimate Realty Inc. - Disclaimer: The information contained in this listing has not been verified by Re/Max Ultimate Realty Inc. and should be verified by the buyer.




