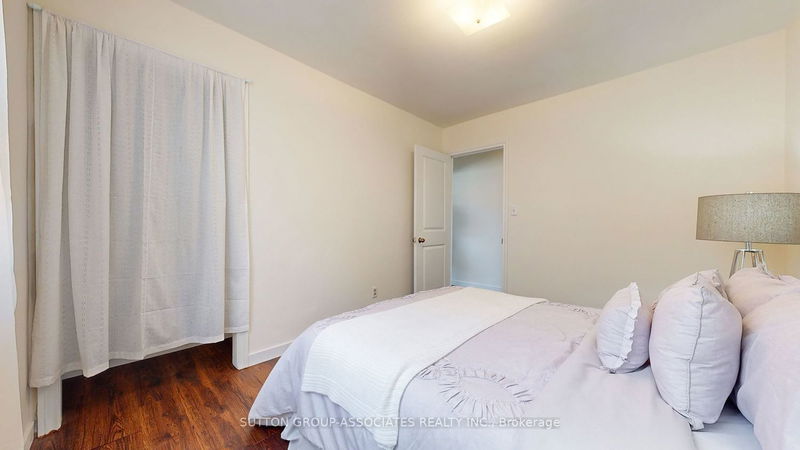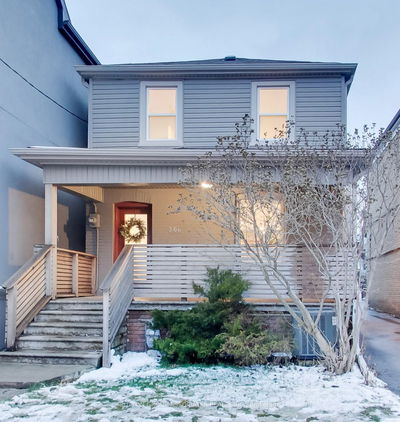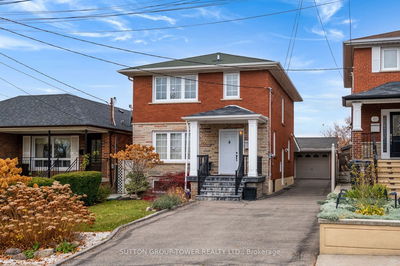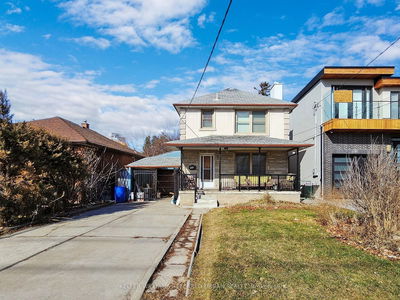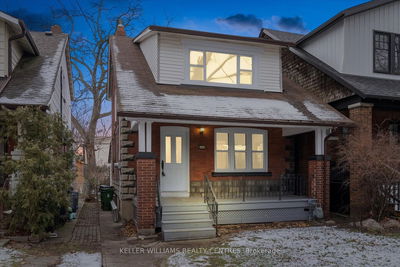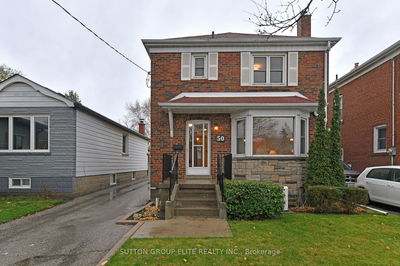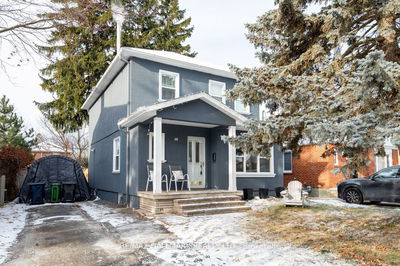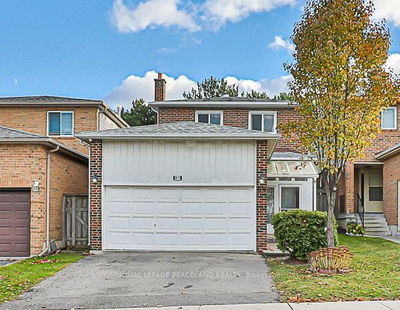This Detached 3 Bedroom, 2 Bathroom Home Boosts Tons Of Potential In this Vibrant Neighbourhood. One Bedroom On Main Floor And 2 Bedrooms On 2nd. Open Concept Kitchen Into Dining Area With Main Floor Extra High 10 Feet Ceilings. Enormous, Oversized Garage/Workshop That Was Heated, Great For Music Studio, Art Studio/Dance Studio Or Potential Laneway Home. 2nd Floor Addition Was Added In 1989-1990 With Permits. Separate Side Entrance To Basement, Mud Room Off Rear Of House With Cute Small Deck. This Home Offers Amazing Opportunity, Great Renovator And/Or Builder Or Live-In And Renovate At Your Leisure. Excellent Schools, (Hillcrest & Oakwood) Restaurants, Cafes, Fresh Pasta At Famiglia Baldassarre, Brooklyn Pizza, Fiesta Farms, Wychwood Barns And Ossington Nightlife. House size is approx. 2000-2200 sq. ft. great living space.
详情
- 上市时间: Wednesday, March 13, 2024
- 3D看房: View Virtual Tour for 616 Delaware Avenue N
- 城市: Toronto
- 社区: Wychwood
- 详细地址: 616 Delaware Avenue N, Toronto, M6H 2G7, Ontario, Canada
- 客厅: Fireplace, Bay Window, Hardwood Floor
- 厨房: Double Sink, Ceramic Floor, Pot Lights
- 挂盘公司: Sutton Group-Associates Realty Inc. - Disclaimer: The information contained in this listing has not been verified by Sutton Group-Associates Realty Inc. and should be verified by the buyer.




















