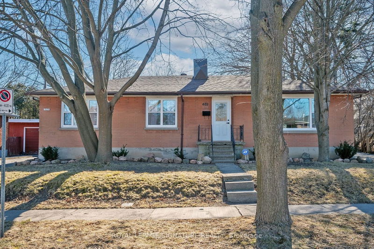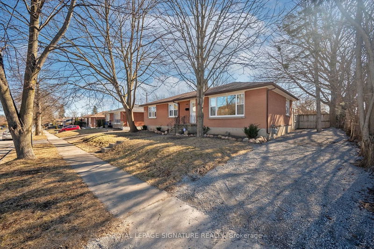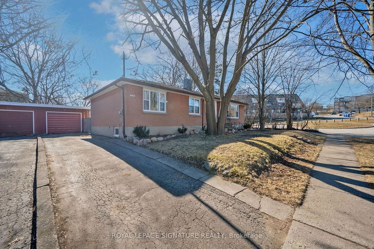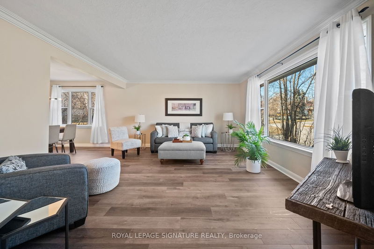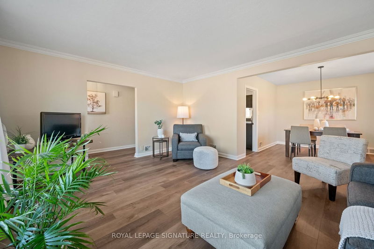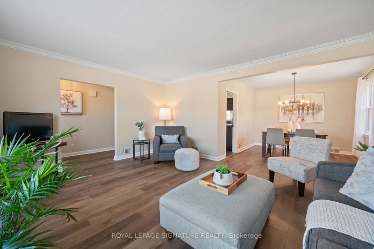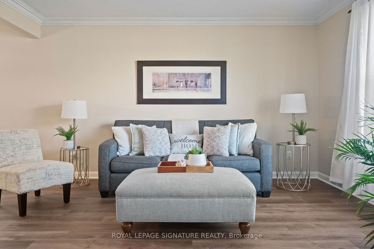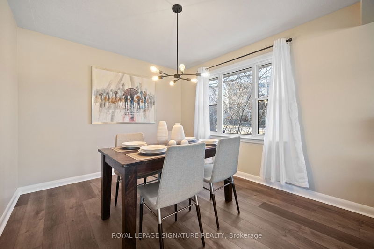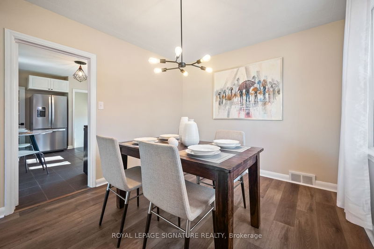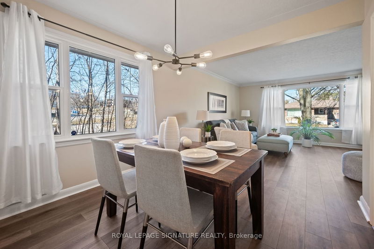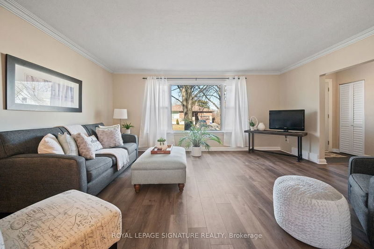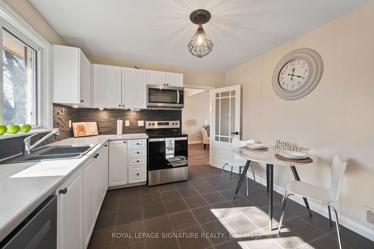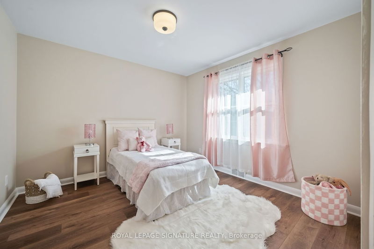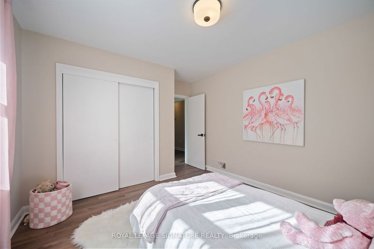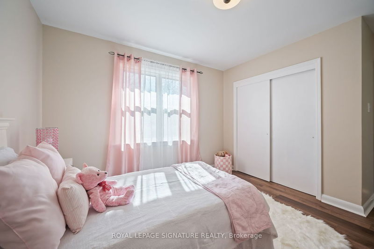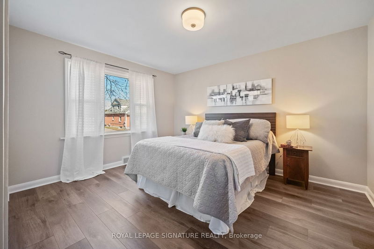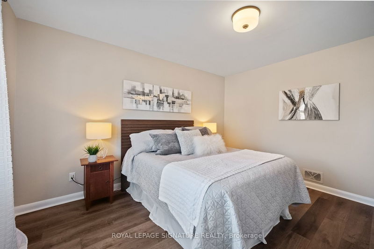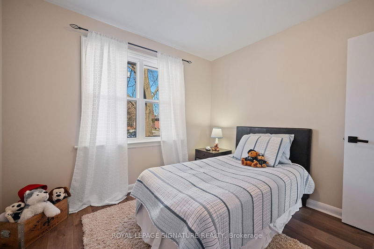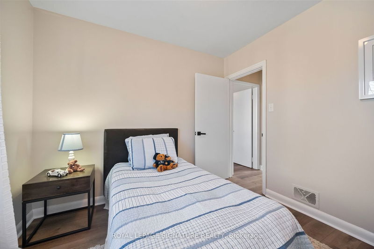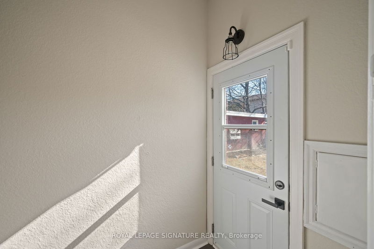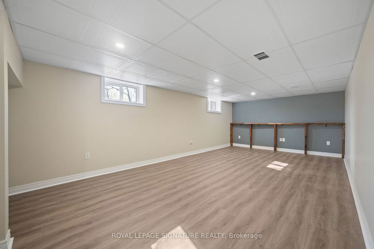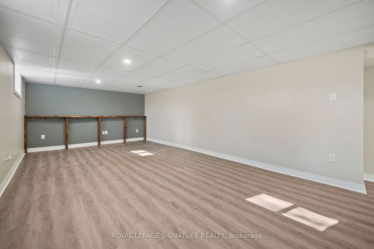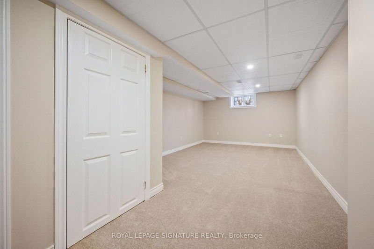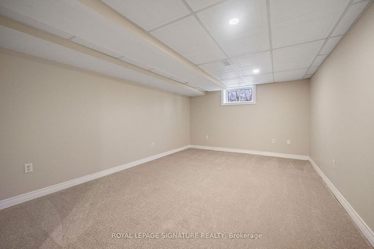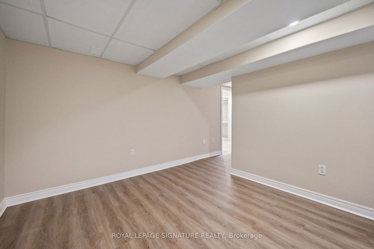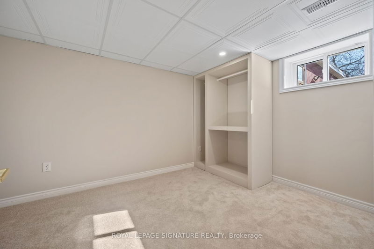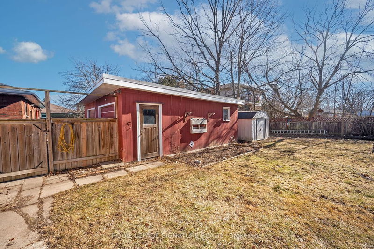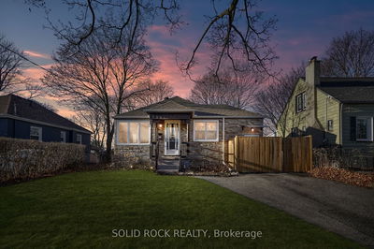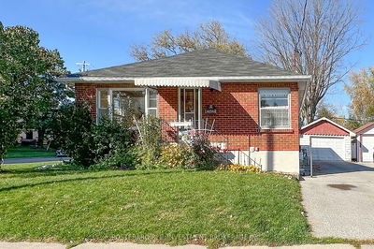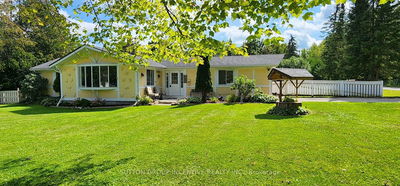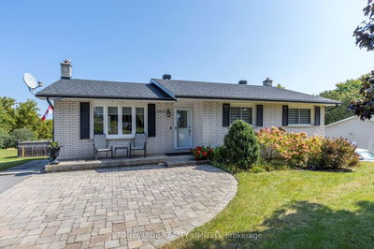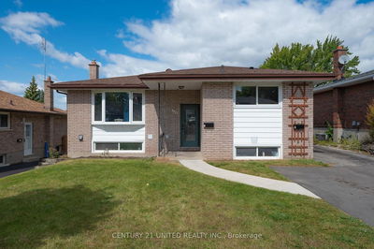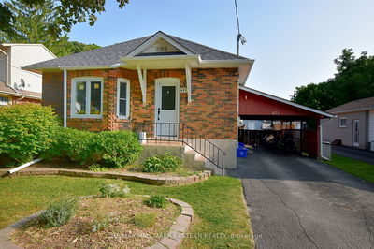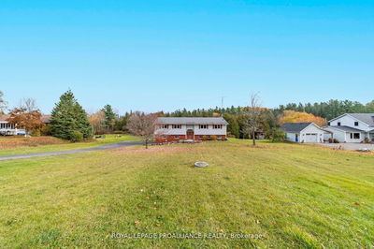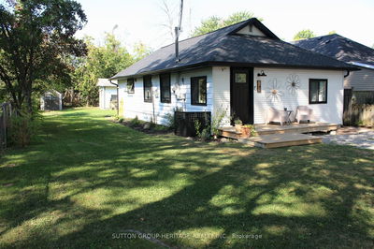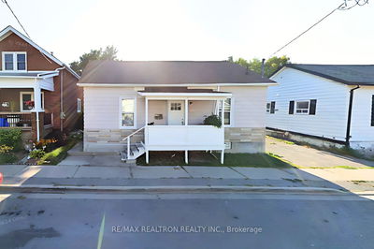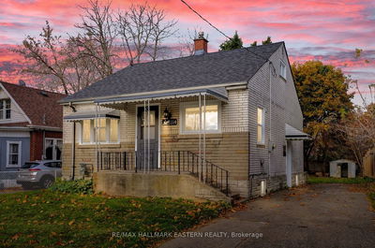Custom built Solid Brick 3+2 Bedroom Bungalow set on a Quiet Cul-de-Sac* Huge South Facing 75 Feet Wide Treed Lot * Main Floor Features Spacious Bright & Inviting Living & Dining Room with Luxury Vinyl Floors & Oversized Windows * Renovated Eat-in Kitchen with Brand New Stainless Steel Appliances, Under Cabinet Lighting, Ceramic Backsplash & Floors * 3 Nicely Sized Bedrooms with Luxury Vinyl Floors, closets & Large Windows * Finished Basement with Above Grade Windows & Separate Rear Entrance * Large Recreation Room with Vinyl Flooring & Pot Lighting * 2 Very Spacious Bedrooms with Broadloom & Pot Lighting * 3 pce Bath * Laundry & Furnace Room * Large Garage * Walk to School, Parks, Transit * Minutes to 401, Restaurants and Shopping *
详情
- 上市时间: Thursday, February 15, 2024
- 城市: Oshawa
- 社区: Central
- 交叉路口: Wilson Rd-S. Of Olive Ave.
- 详细地址: 489 Dunkirk Avenue, Oshawa, L1H 3G8, Ontario, Canada
- 客厅: Combined W/Dining, Large Window, Vinyl Floor
- 厨房: Renovated, Stainless Steel Appl, Ceramic Back Splash
- 挂盘公司: Royal Lepage Signature Realty - Disclaimer: The information contained in this listing has not been verified by Royal Lepage Signature Realty and should be verified by the buyer.

