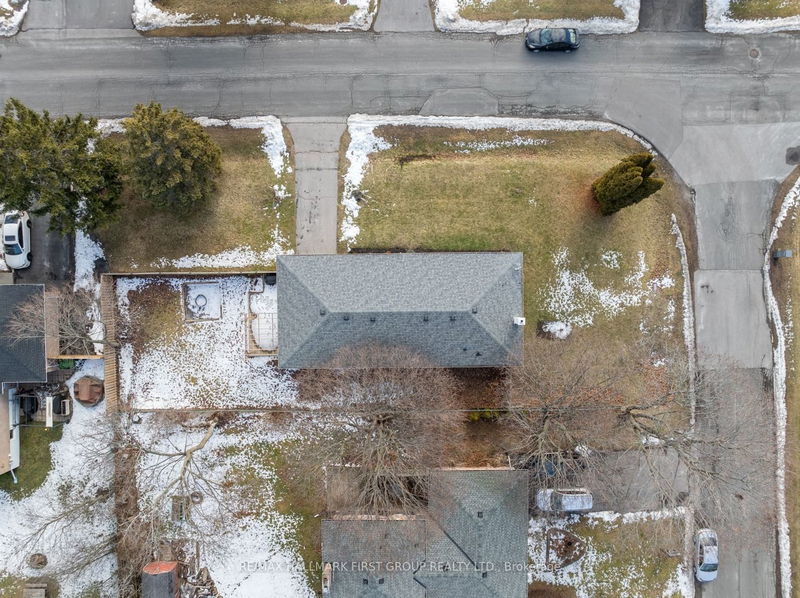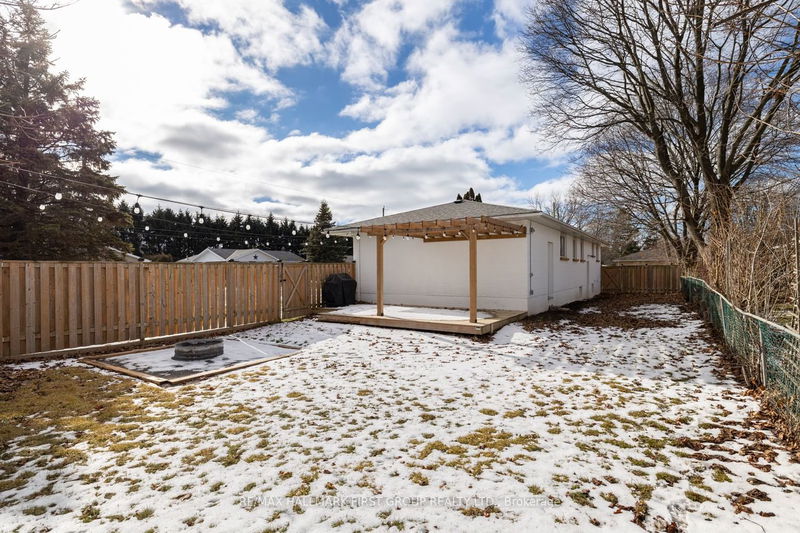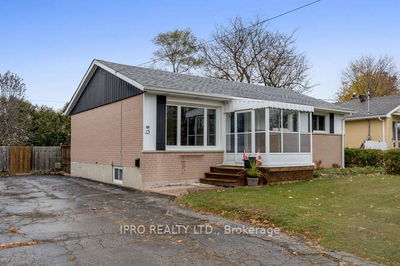Step inside 12 Thomas Street and prepare to be captivated by its unique blend of charm and elegance. Nestled in the highly sought-after East End of Cobourg, this residence boasts a contemporary open floor plan that seamlessly combines functionality & natural light, creating a perfect space for your family. The open floor plan creates a bright & functional living space that will cater to your family's needs. Natural light pours in through the windows, highlighting the modern farmhouse & shiplap accents that add a sophisticated touch. The kitchen has been fully updated, boasting stainless steel appliances, subway tile backsplash, & an inviting eat-in area. Pot lights sparkle above, creating a warm & inviting atmosphere. Downstairs, you'll find a finished lower level complete with a Phillips sound system, perfect for cozy movie nights or a children's play area. The new windows, roof, furnace, & central A/C (2017) ensure that all you need to do is move in and start enjoying your new home!
详情
- 上市时间: Tuesday, January 30, 2024
- 3D看房: View Virtual Tour for 12 Thomas Street
- 城市: Cobourg
- 社区: Cobourg
- 交叉路口: Brook Road N, To Thomas Street
- 详细地址: 12 Thomas Street, Cobourg, K9A 4P6, Ontario, Canada
- 客厅: Large Window, Pot Lights, Laminate
- 厨房: Stainless Steel Appl, California Shutters, Laminate
- 家庭房: Laminate, Pot Lights, Window
- 挂盘公司: Re/Max Hallmark First Group Realty Ltd. - Disclaimer: The information contained in this listing has not been verified by Re/Max Hallmark First Group Realty Ltd. and should be verified by the buyer.






















































































