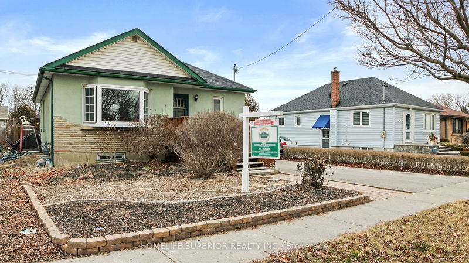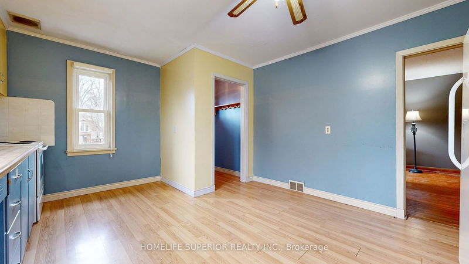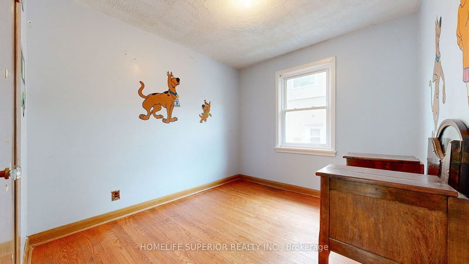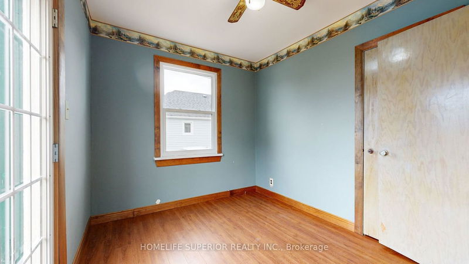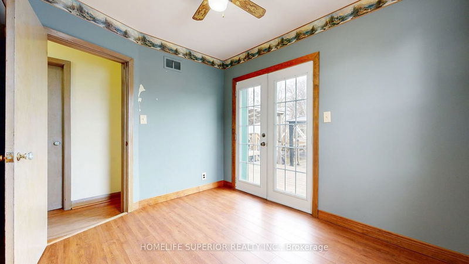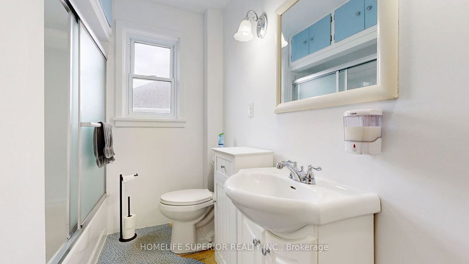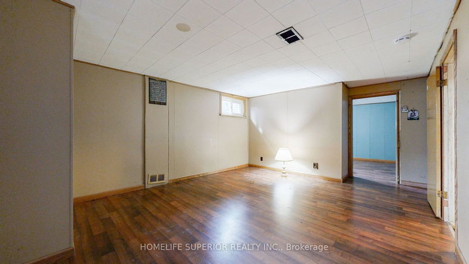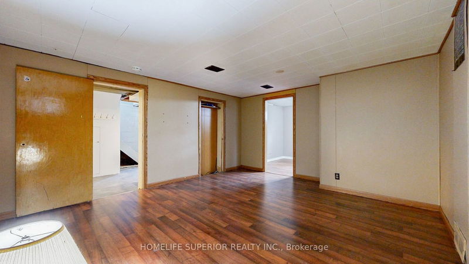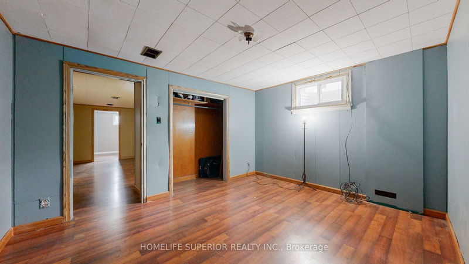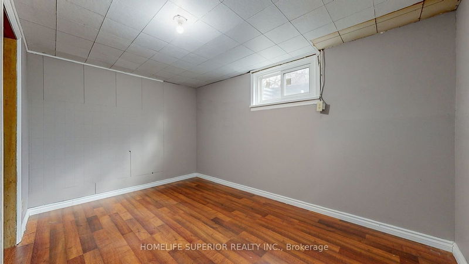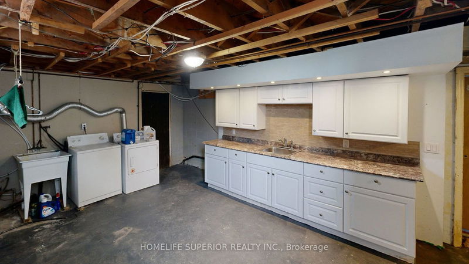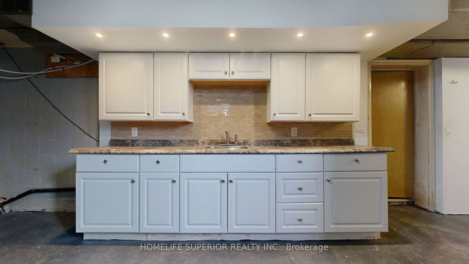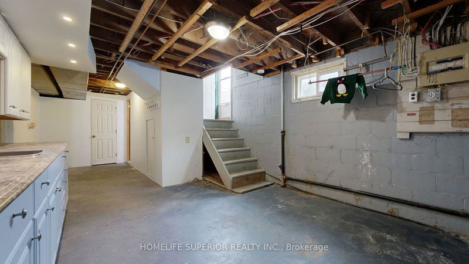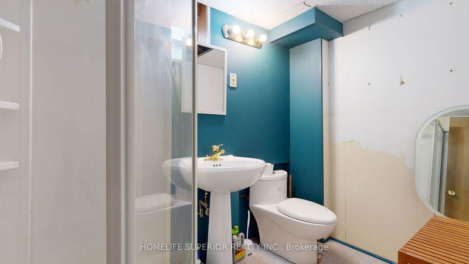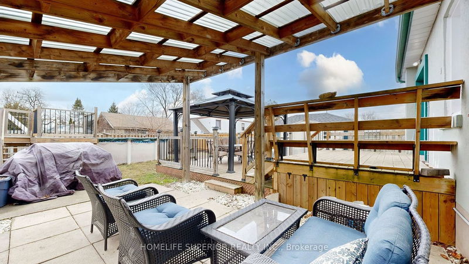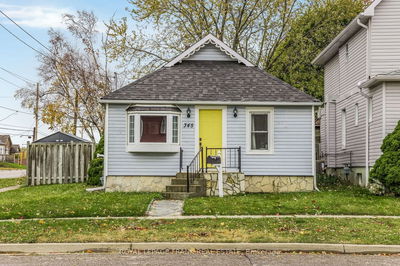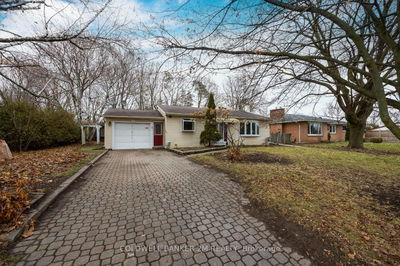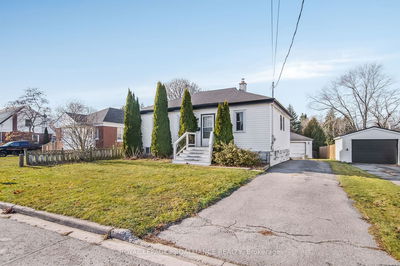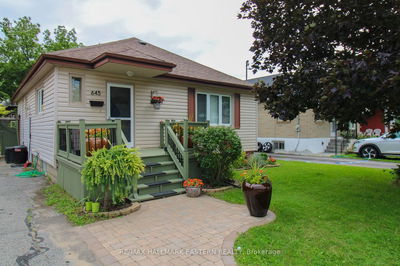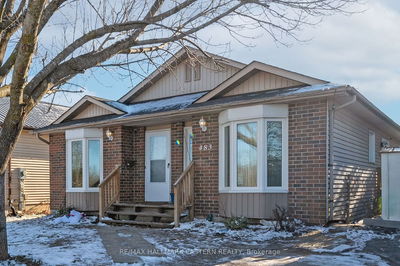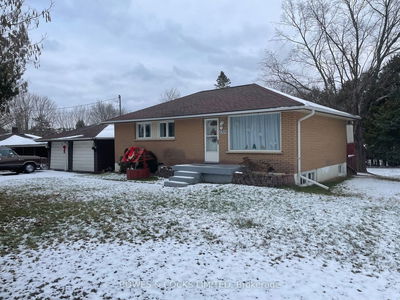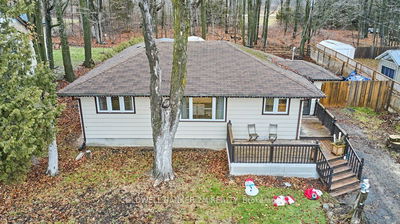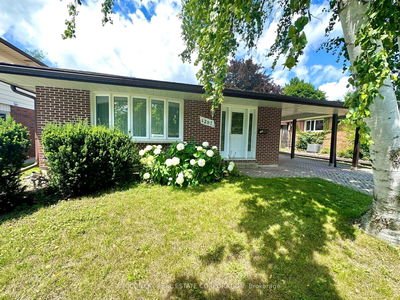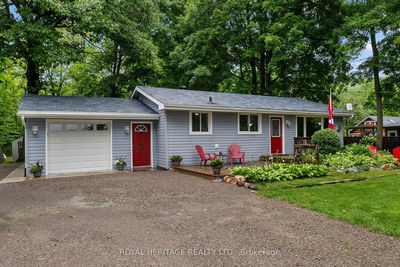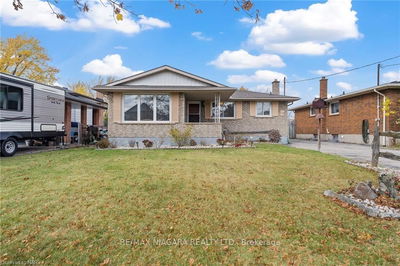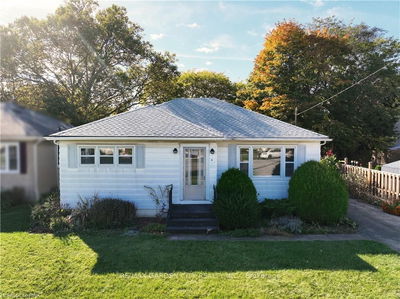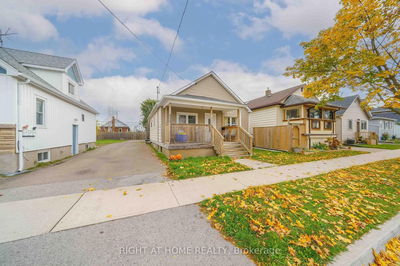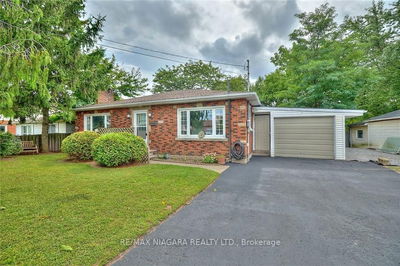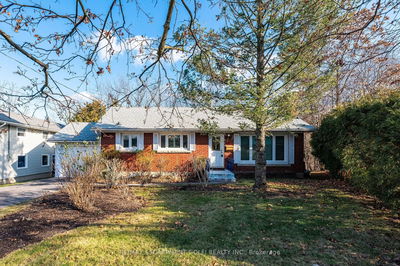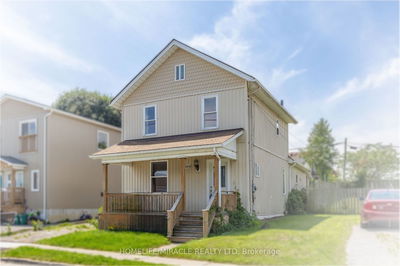Renovator's Delight on a quiet street! This home needs some TLC and updating but has so much potential. Main floor has huge Eat-In Kitchen, large Living Room with Bay window and 3 bedrooms, one of which has a double steel patio door walk out to the deck and yard. Easy to duplex with R2 zoning. Separate side entrance, kitchen, 3pc washroom and 2 bedrooms already in the basement along with a furnace room and cold cellar. Gorgeous fully fenced yard has 18' above ground pool with deck, huge two tiered deck with 12'x10' steel gazebo, large patio with shade overhang, kid's playhouse and large storage shed. Garbage storage shed in driveway. Double wide parking for at least 5 vehicles. Front of the house has large porch, gardens and interlock walkway for great curb appeal. Immediate possession available. Do not miss this one!!!!
详情
- 上市时间: Tuesday, February 13, 2024
- 城市: Oshawa
- 社区: Vanier
- 交叉路口: Park Rd S/Hillside
- 详细地址: 246 Johnson Avenue, Oshawa, L1J 1S5, Ontario, Canada
- 厨房: Laminate, Eat-In Kitchen
- 客厅: Hardwood Floor, Bay Window, B/I Shelves
- 客厅: Laminate
- 厨房: Bsmt
- 挂盘公司: Homelife Superior Realty Inc. - Disclaimer: The information contained in this listing has not been verified by Homelife Superior Realty Inc. and should be verified by the buyer.


