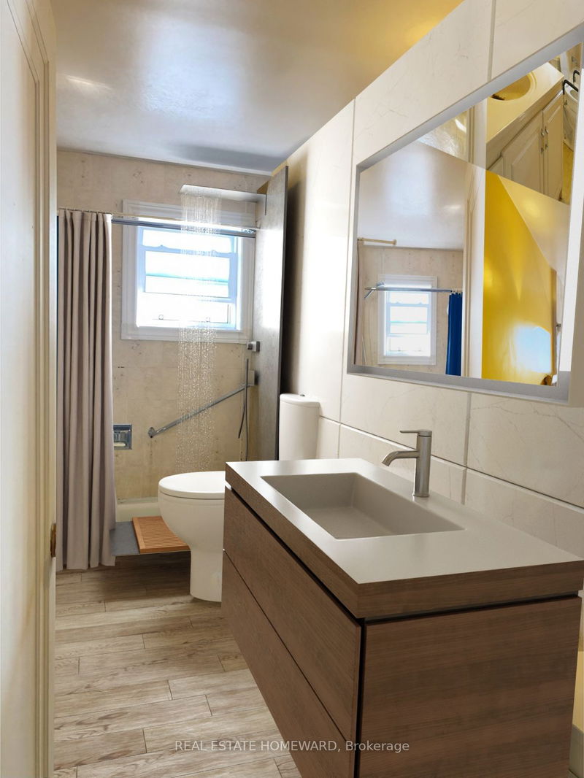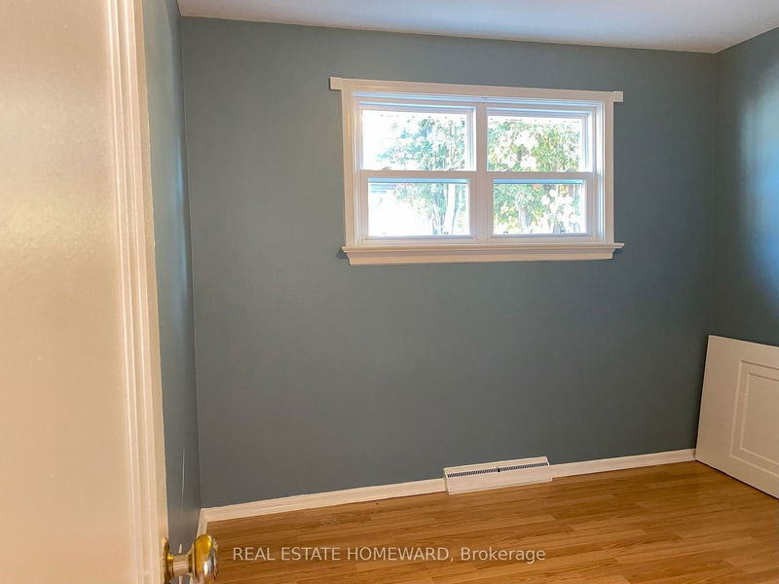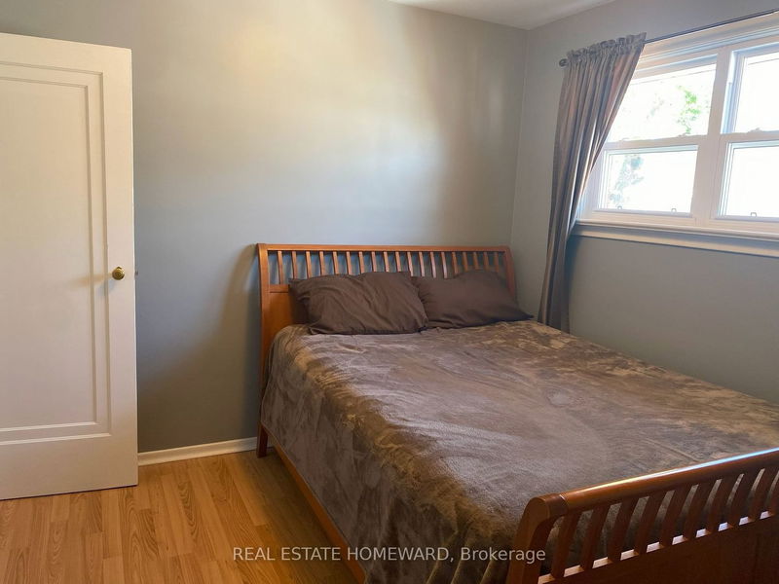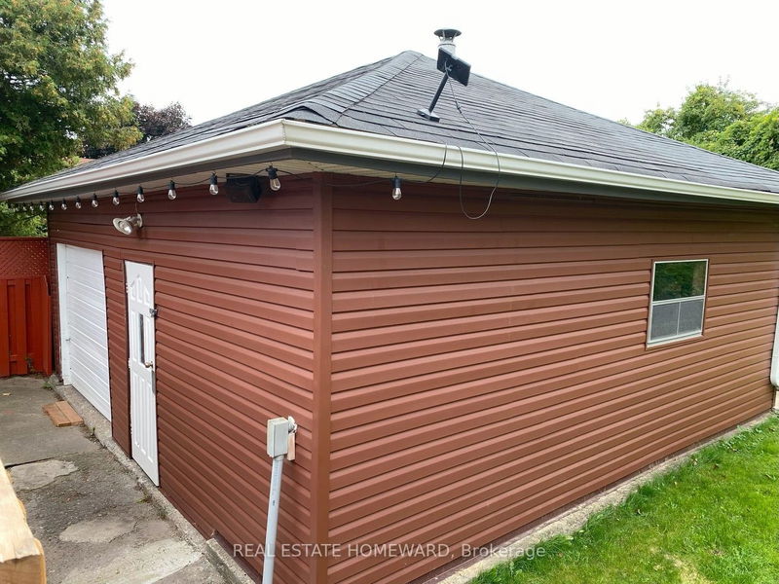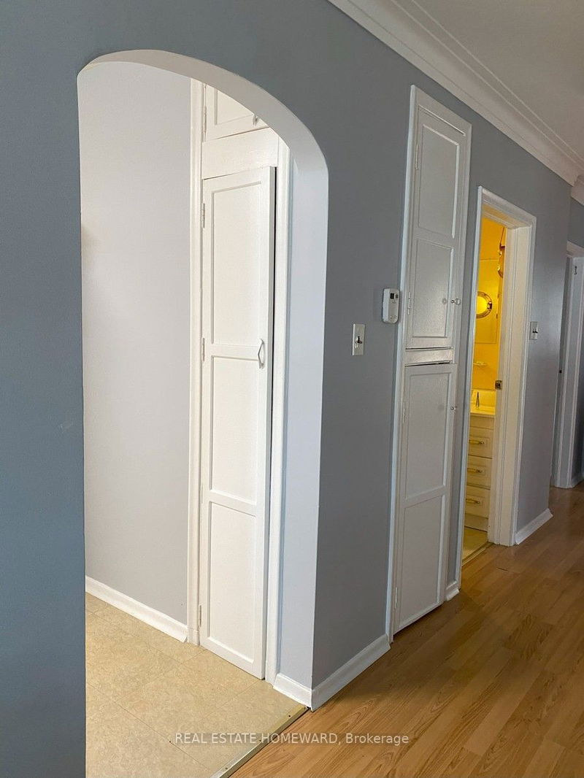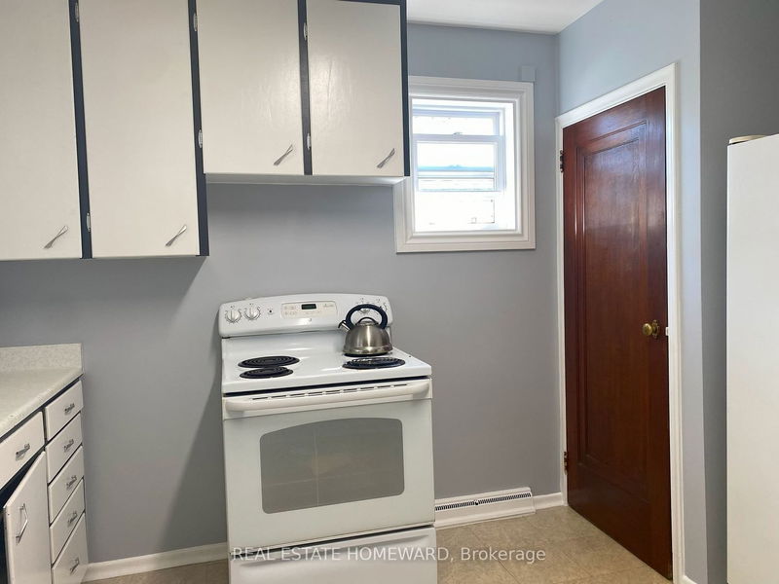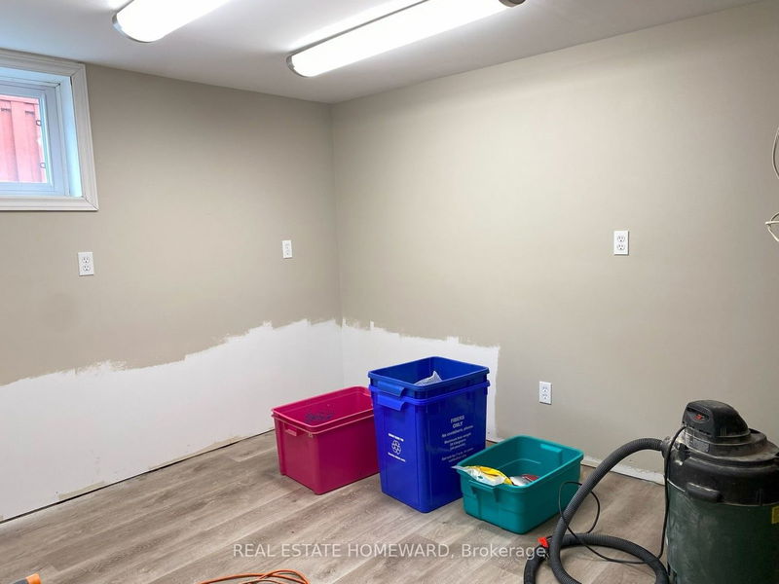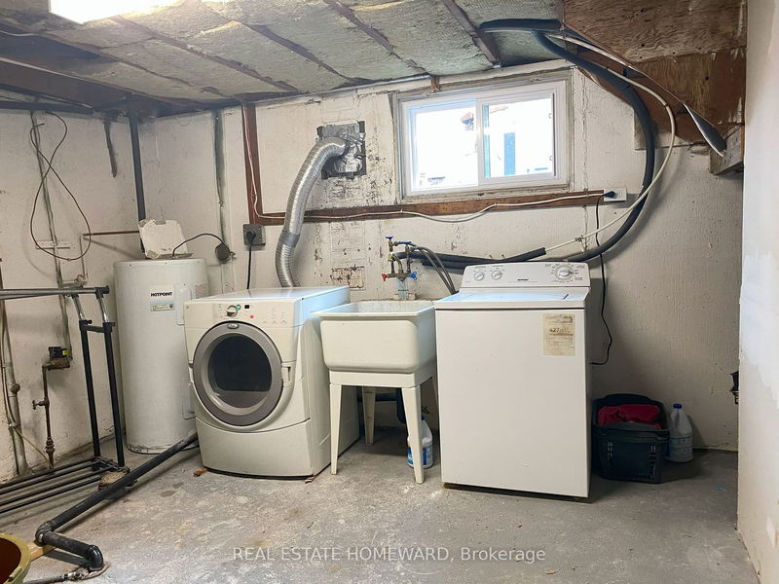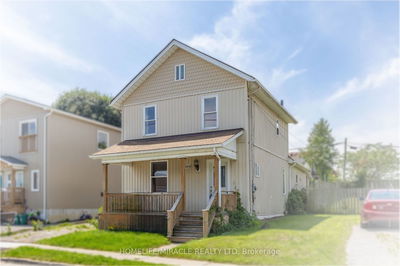PRICE REDUCTION - This fully detached 3-bedroom brick home has endless potential with various living and or building options. This house features a double deep lot (zoned for multiple building options) and has a separate side entrance to a newly renovated basement with high ceilings. The basement shares the same footprint as the main floor and has a very large living room, bedroom and has rough ins for kitchen. The basement bathroom is awaiting your personal touches. A few days of work & the basement has the potential to become an in-law suite or possibly a basement apartment for extra income! Brand new French doors installed (Sep 2023), all other windows and doors installed in 2019. The backyard is large enough to easily fit a pool & the double garage could easily fit a boat! Walking distance to the Waterfront Trail, public schools, GM, grocery stores, parks and is super accessible to the 401. New developments in the community are currently underway.
详情
- 上市时间: Wednesday, October 18, 2023
- 城市: Oshawa
- 社区: Lakeview
- 交叉路口: Park & Bloor
- 详细地址: 784 Oxford Street, Oshawa, L1J 3W1, Ontario, Canada
- 客厅: Large Window, O/Looks Frontyard, Laminate
- 厨房: O/Looks Frontyard, Side Door, Tile Floor
- 客厅: Above Grade Window, Pot Lights, Laminate
- 厨房: Above Grade Window, Window, Laminate
- 挂盘公司: Real Estate Homeward - Disclaimer: The information contained in this listing has not been verified by Real Estate Homeward and should be verified by the buyer.






