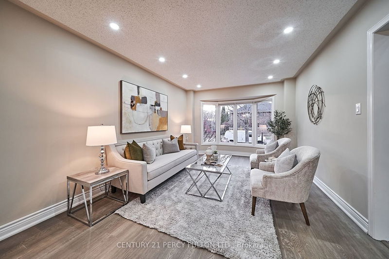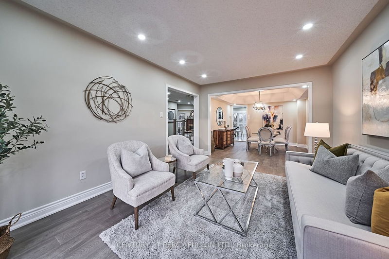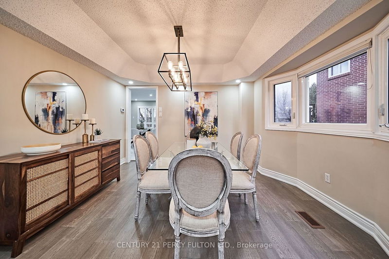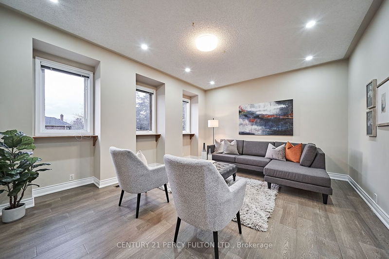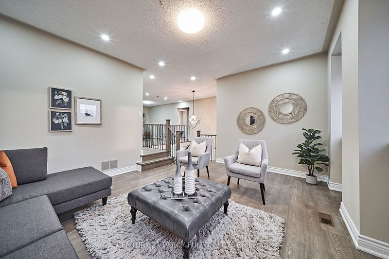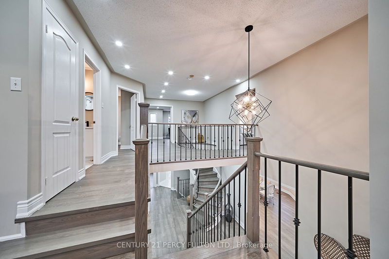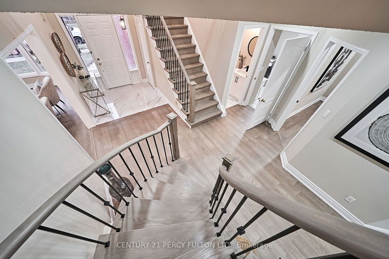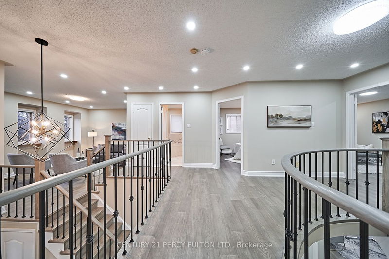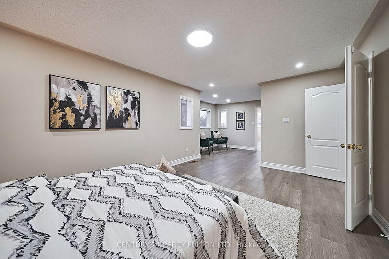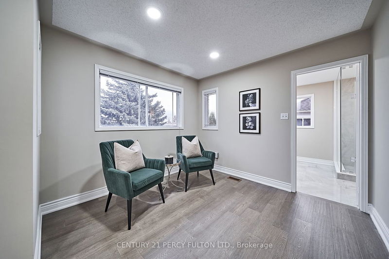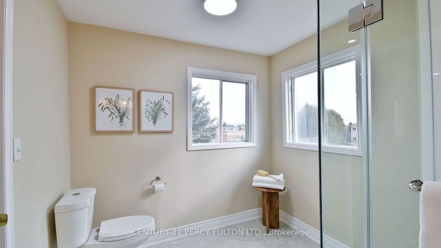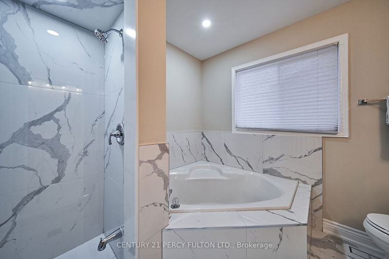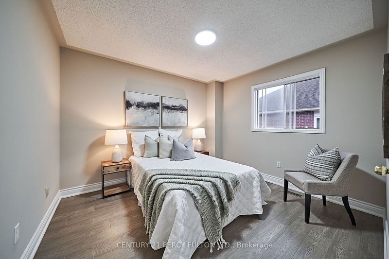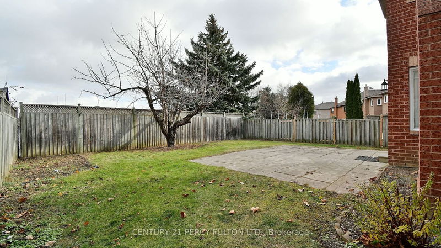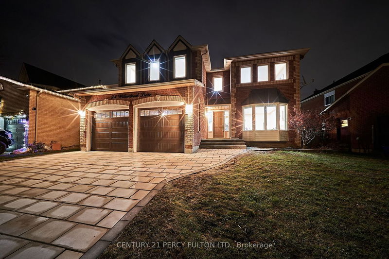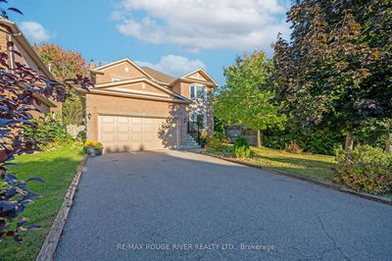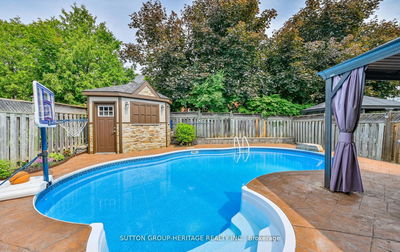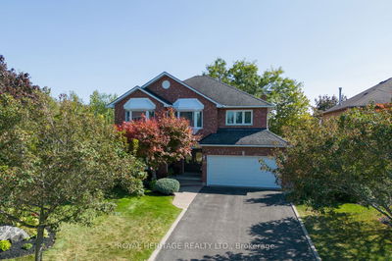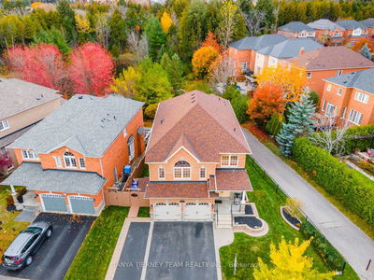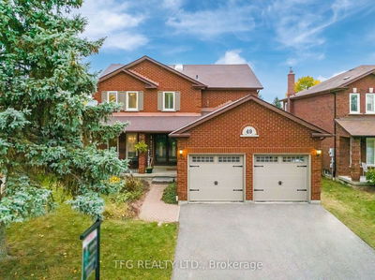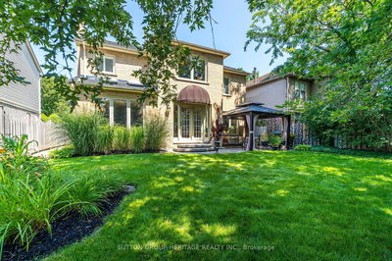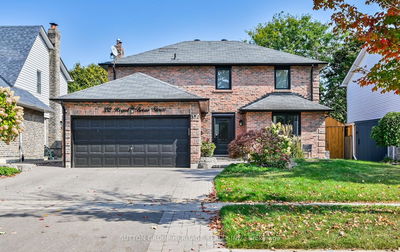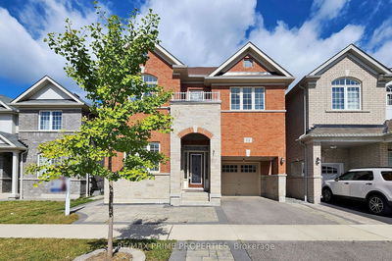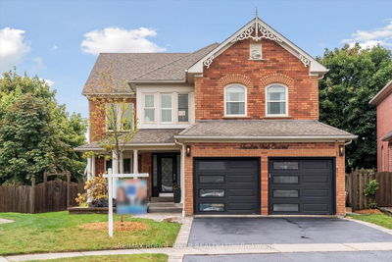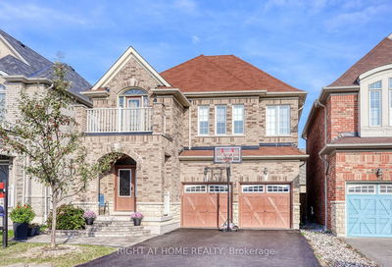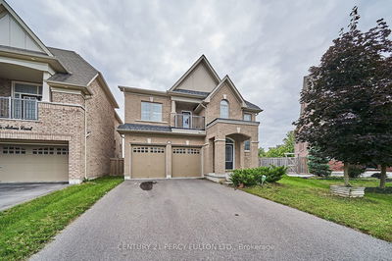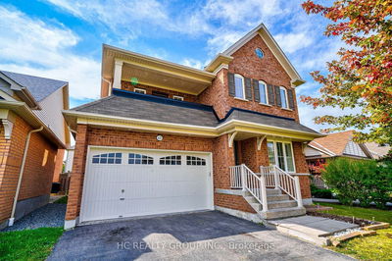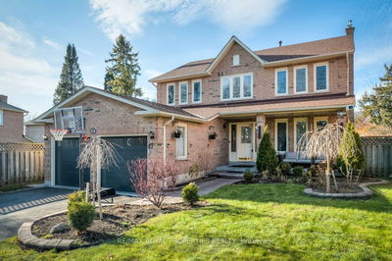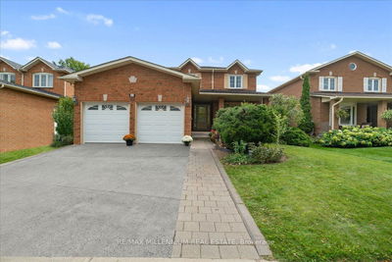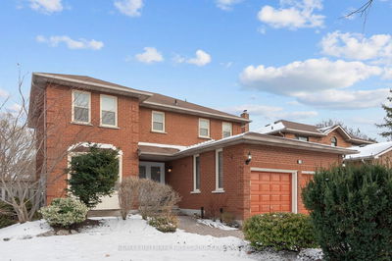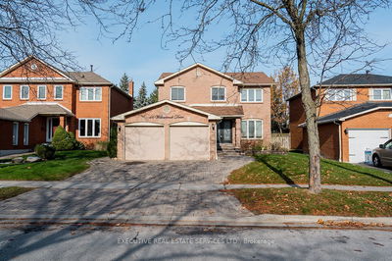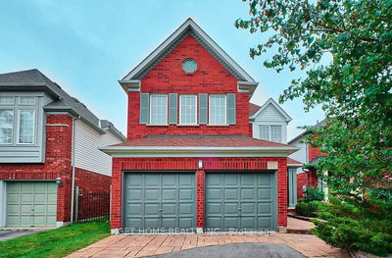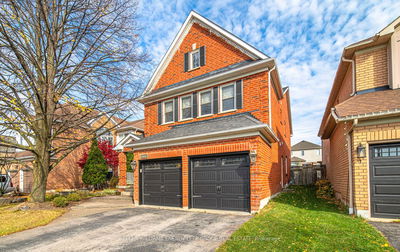** Totally Renovated * 4 Bedrooms * 3 Baths * New Kitchen * New Quartz Counters * New Appliances * New Eng. Flooring Thru-Out * Updated Bathrooms * Newly Redesigned Primary Bedroom Ensuite * New Oak Stairs with Wrought Iron Pickets * Double Stairs to Second Floor * 20 Ft. Ceiling in Front Foyer * Main Floor Office * 2 Family Rooms * New Interlocking Driveway * New Garage Doors* Entrance to Garage from Inside & Outside * No Neighbours Behind * Roof & Attic Insulation (1.5 Yrs) * Central Air (3yrs) * Furnace & HWT (6 Yrs) * Close to Schools, Shopping, Restaurants, Hwy 407 & 412
详情
- 上市时间: Wednesday, November 29, 2023
- 3D看房: View Virtual Tour for 78 Willowbrook Drive
- 城市: Whitby
- 社区: Pringle Creek
- 交叉路口: Garden & Dryden
- 详细地址: 78 Willowbrook Drive, Whitby, L1R 2A8, Ontario, Canada
- 客厅: Hardwood Floor, Pot Lights, Bay Window
- 家庭房: Hardwood Floor, Pot Lights, Fireplace
- 厨房: Ceramic Floor, Pot Lights, Quartz Counter
- 挂盘公司: Century 21 Percy Fulton Ltd. - Disclaimer: The information contained in this listing has not been verified by Century 21 Percy Fulton Ltd. and should be verified by the buyer.




