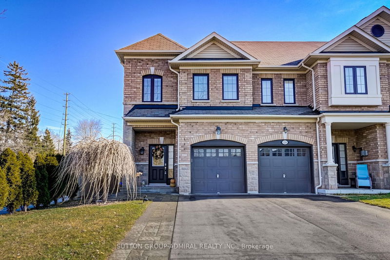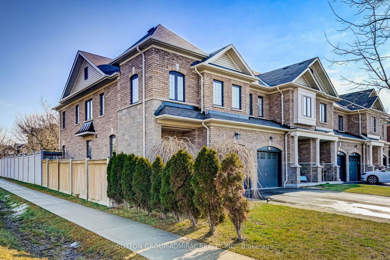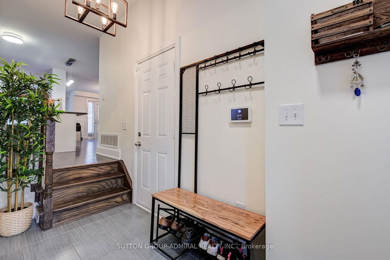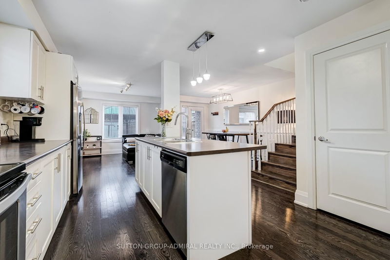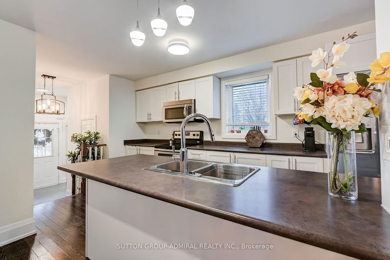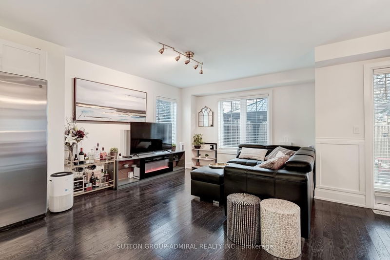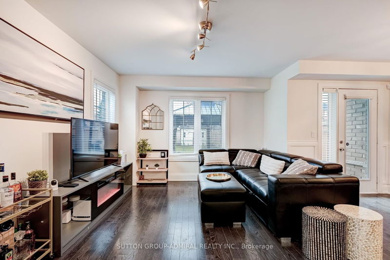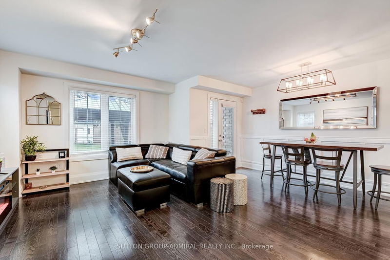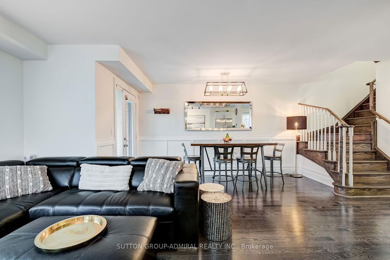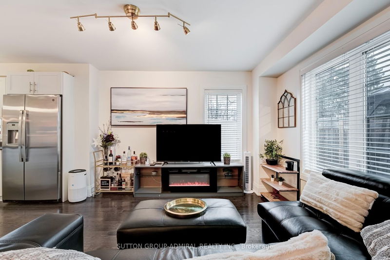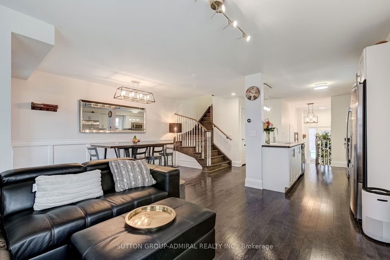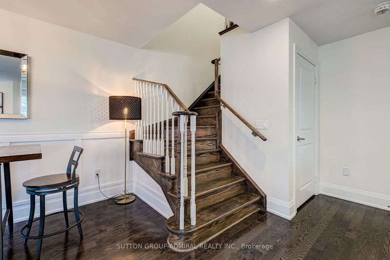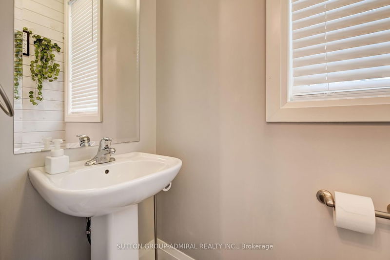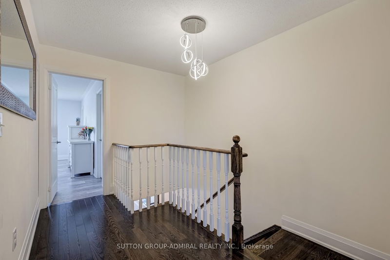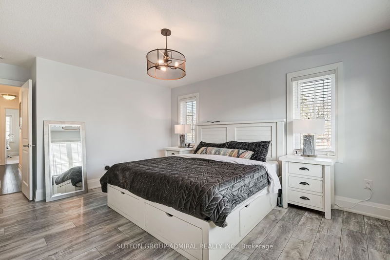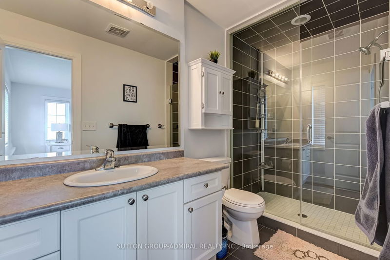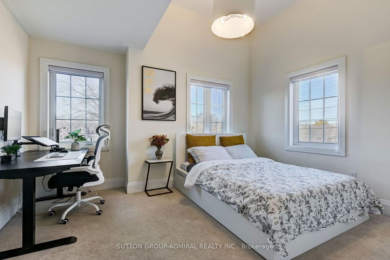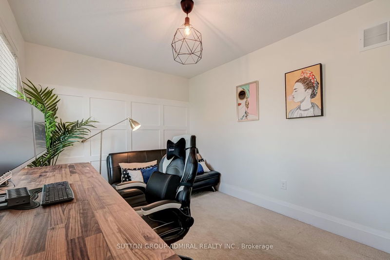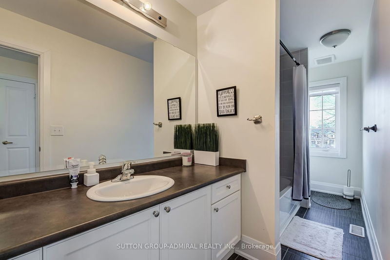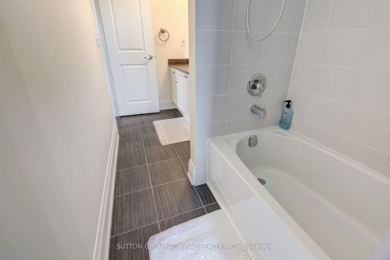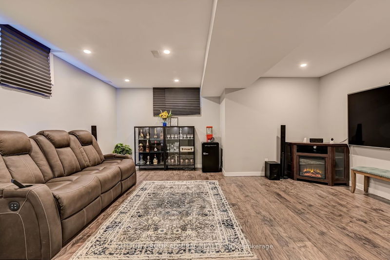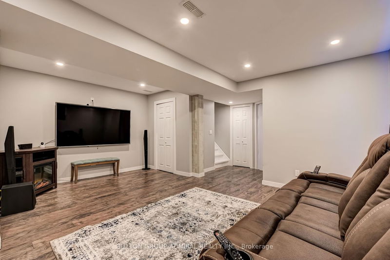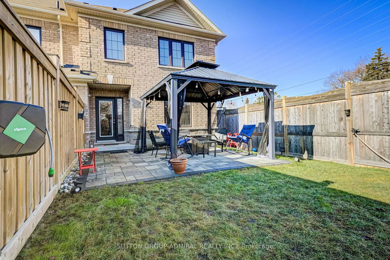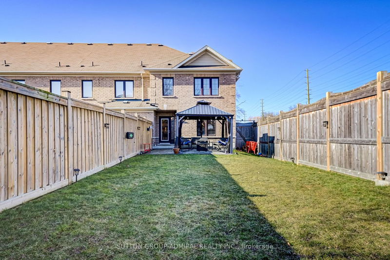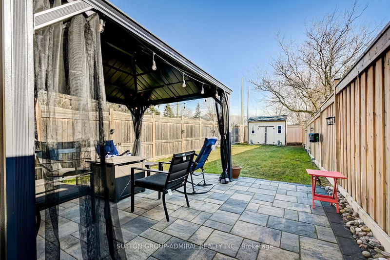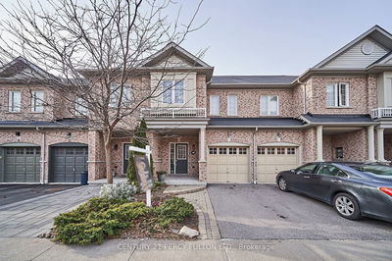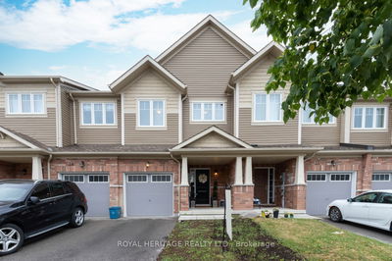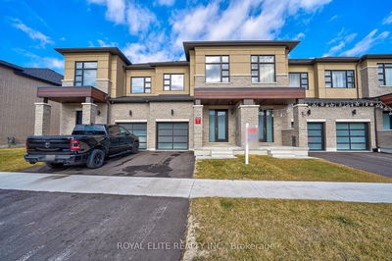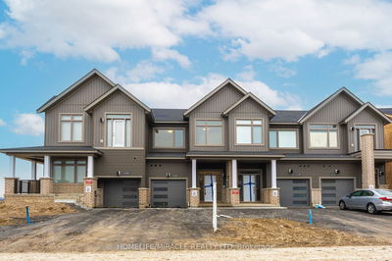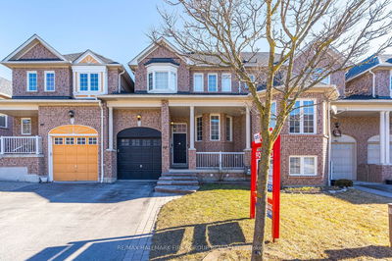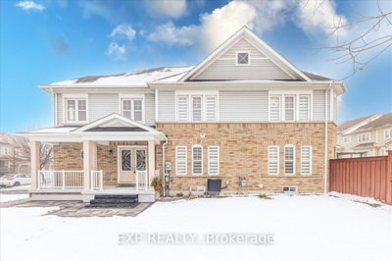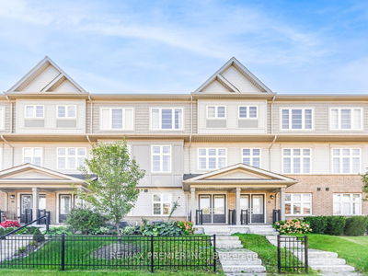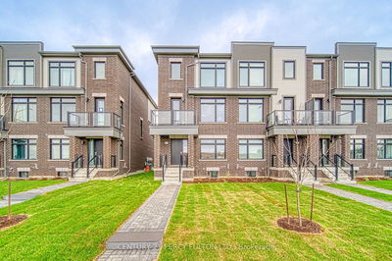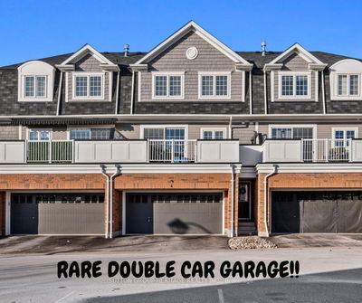Absolutely Stunning 3 Bedroom Freehold End Unit Townhome Nestled On A Rare 165 Ft Deep Lot Situated In The Heart Of Brooklin! Parking For 4 Plus The Garage, Beautifully Landscaped W/Interlock (2022) Makes it Perfect For Backyard Entertaining. Enter The Inviting Foyer W/Convenient Garage Access. Sun-Filled Open Concept Design Boasting Extensive Hardwood Floors Thru The Main, Pot Lighting, Designer Decor W/Neutral Colours, Upgraded Fixtures & Wainscotting. Family Sized Kit Offers A Large Centre Island W/Breakfast Bar & S/S Appliances. Massive Dining Area W/O To Patio & Fully Fenced Backyard W/ Interlocked Patio & High End Gazebo (2022) + Garden Shed. Room To Grow In The Fully Fin Basement W/Hand Scraped Laminate, Pot Lights & Ample Storage! Master Retreat With W/I Closet and Spa Like 3 Piece Ensuite. 2 Large Bedrooms With Picture Windows. Situated In The Heart Of Brooklin! Steps To Hwy 407 Access, Parks, Schools, Rec, Grocery Shopping & Shops! Just Move Right In!
详情
- 上市时间: Monday, February 12, 2024
- 城市: Whitby
- 社区: Brooklin
- 交叉路口: Winchester & Anderson St
- 详细地址: 122 Underwood Drive, Whitby, L1M 1H6, Ontario, Canada
- 厨房: Centre Island, Wood Floor, Stainless Steel Appl
- 客厅: O/Looks Backyard, Wood Floor, Picture Window
- 挂盘公司: Sutton Group-Admiral Realty Inc. - Disclaimer: The information contained in this listing has not been verified by Sutton Group-Admiral Realty Inc. and should be verified by the buyer.

