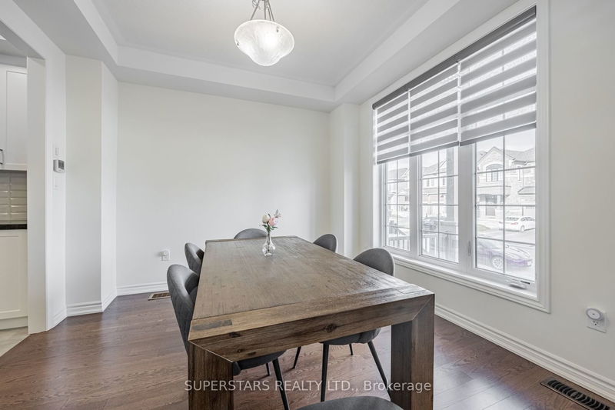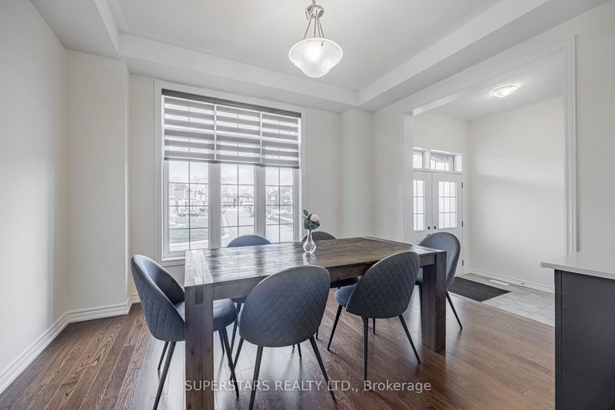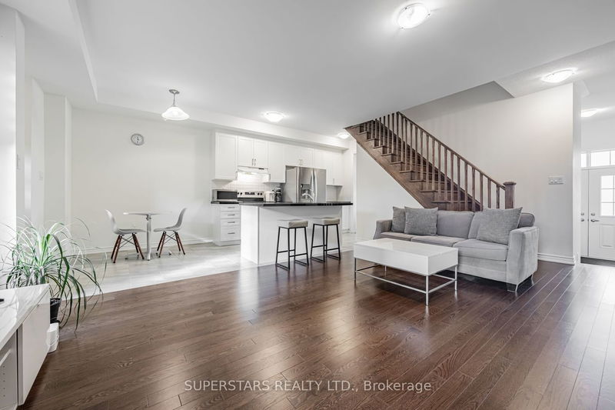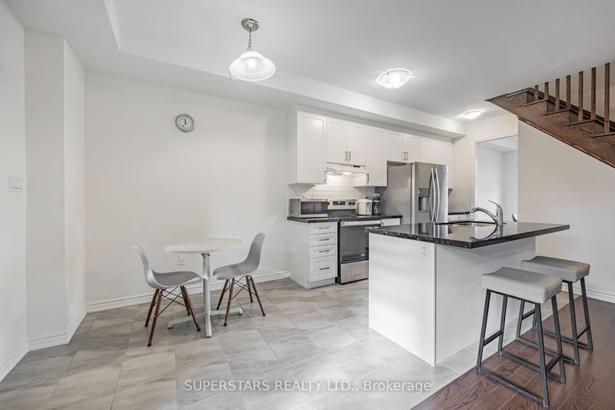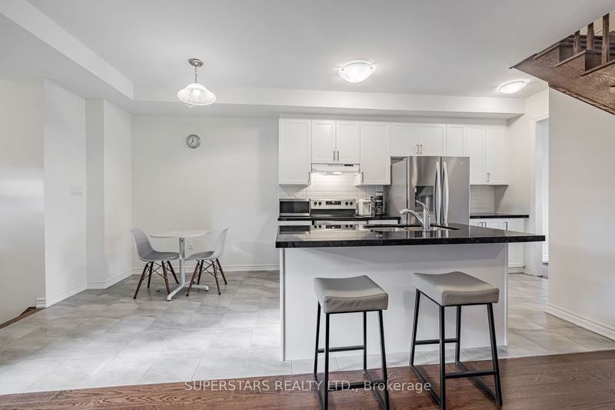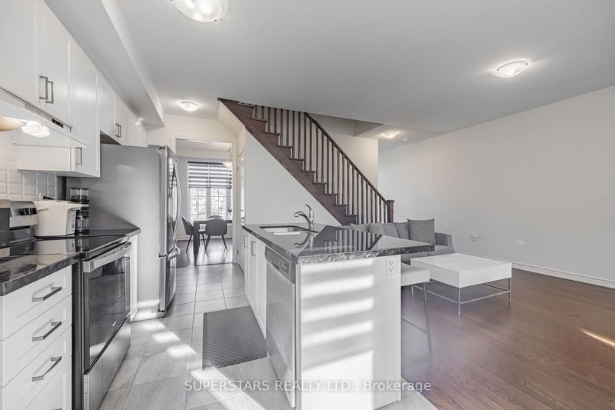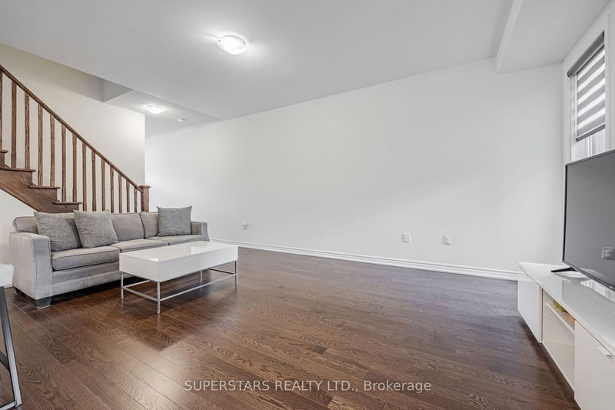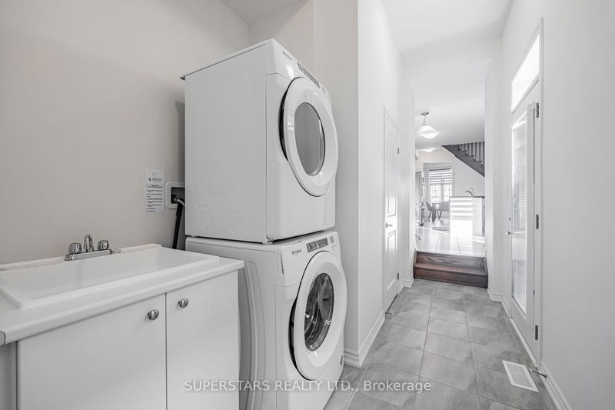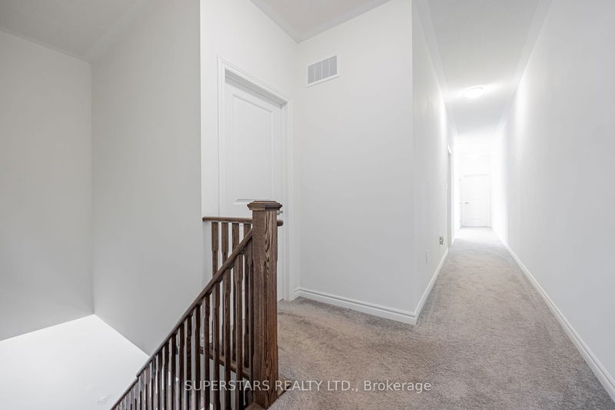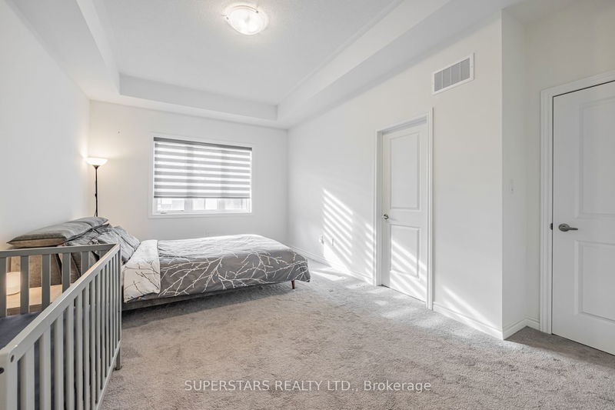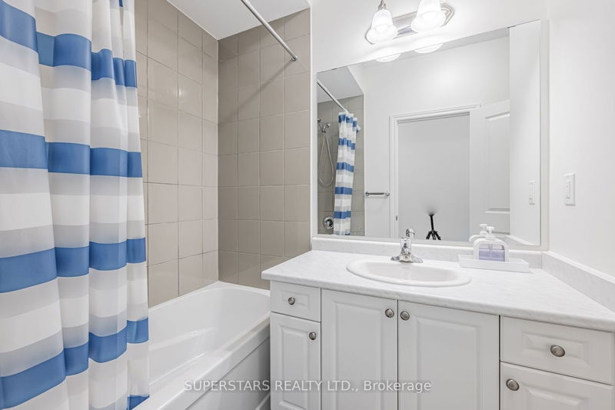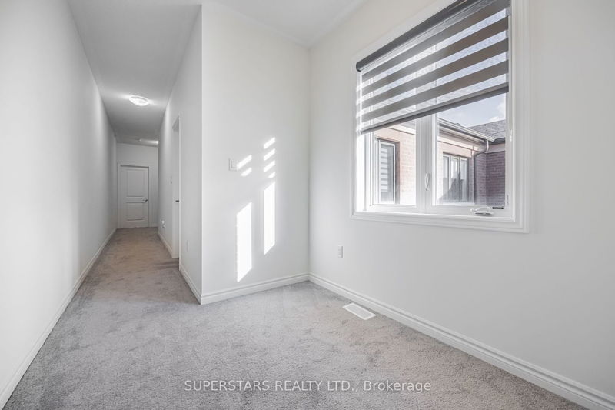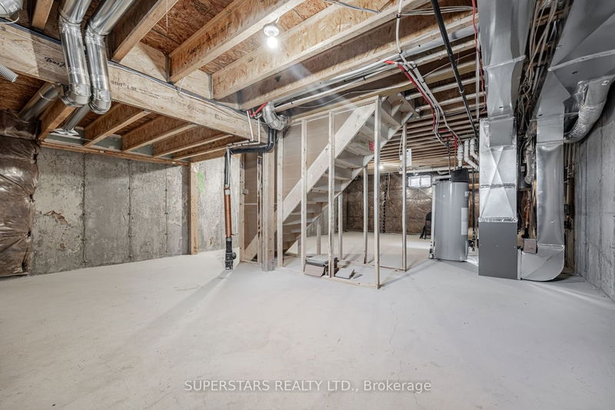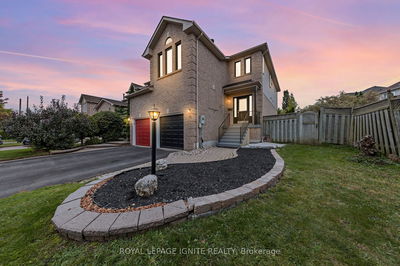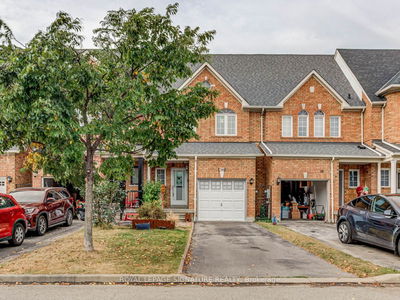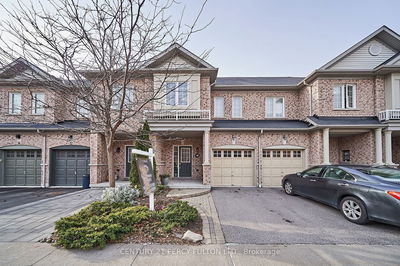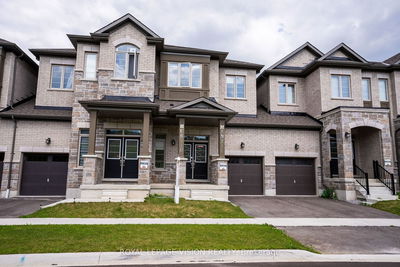Welcome To This Fabulous Brand New Double Car Garage, Totally Freehold Townhouse Build By Arista Homes. Functional & Spacious Layout With Approximately 2000 Sqft Living Space. Large Windows Through-Out, Tons Of Natural Light! 9' Ceiling, Hardwood Floor On Main Floor, Gourmet Eat-In Kitchen, Large Center Island, Upgraded Modern Cabinet, Granite Countertop & Stainless Steel Appliances, Combined With Breakfast Area. Laundry Room Conveniently Located at Main Floor With Direct Access To Garage. Huge Master Bedroom With 4Pc Ensuite & Walk-in Closet. Large 2nd and 3rd Bedrooms With 4Pc Bath. Close To Top-Ranked Schools, Shops, Groceries, Parks, Trails, Go Station, Hwy 401/407/412 And Much More!
详情
- 上市时间: Thursday, January 11, 2024
- 3D看房: View Virtual Tour for 30 O'reilly Street
- 城市: Whitby
- 社区: Rural Whitby
- 详细地址: 30 O'reilly Street, Whitby, L1P 0N7, Ontario, Canada
- 客厅: Hardwood Floor, O/Looks Backyard, Combined W/厨房
- 厨房: Centre Island, Granite Counter, Ceramic Back Splash
- 挂盘公司: Superstars Realty Ltd. - Disclaimer: The information contained in this listing has not been verified by Superstars Realty Ltd. and should be verified by the buyer.




