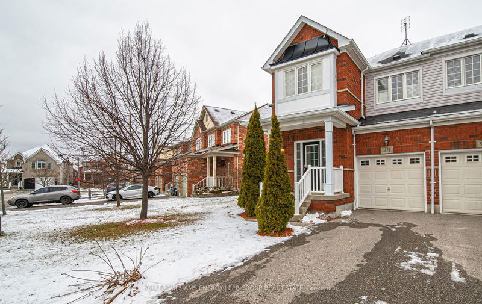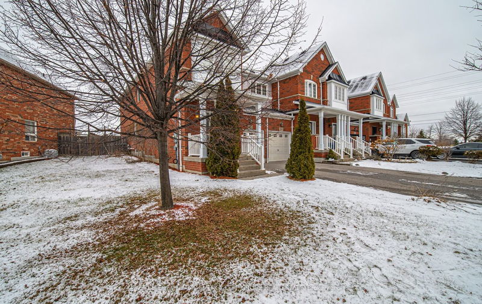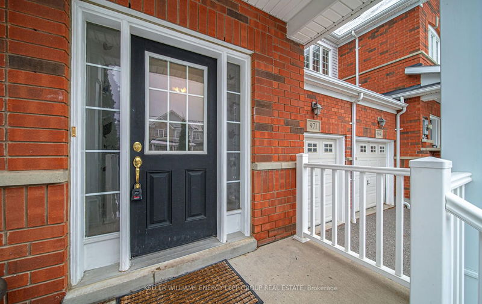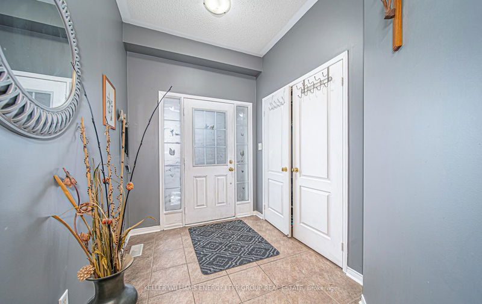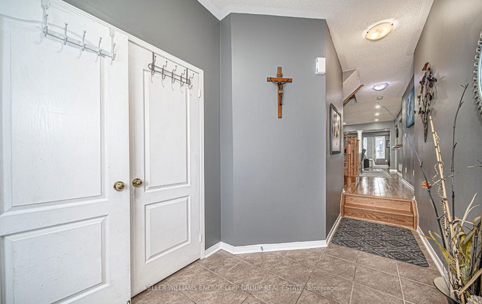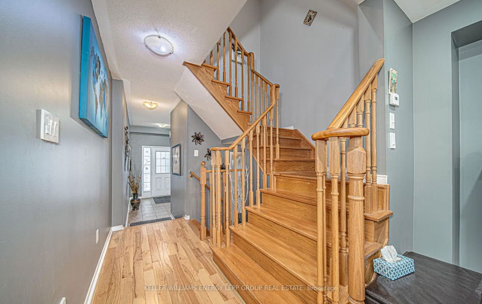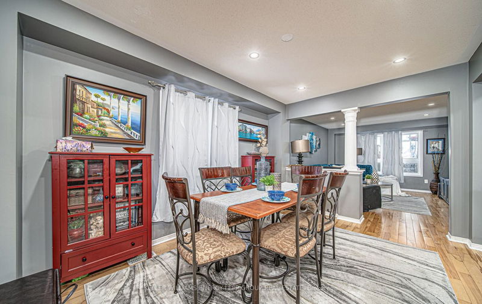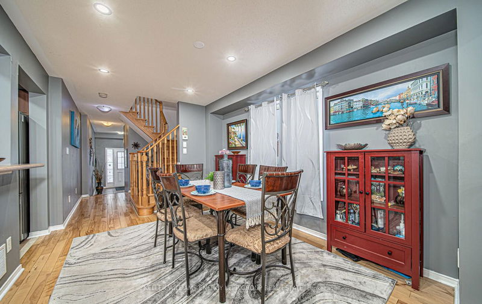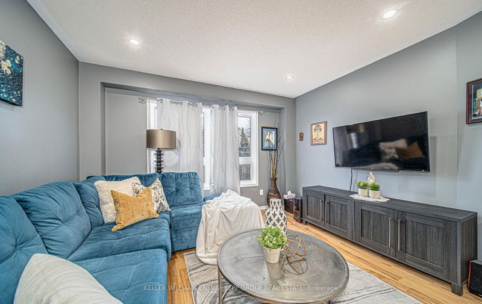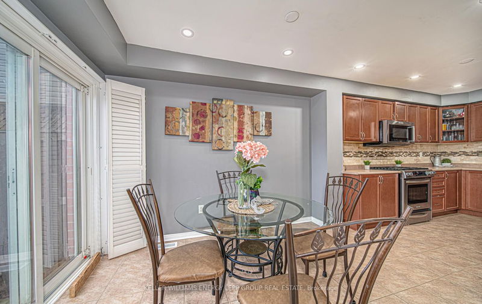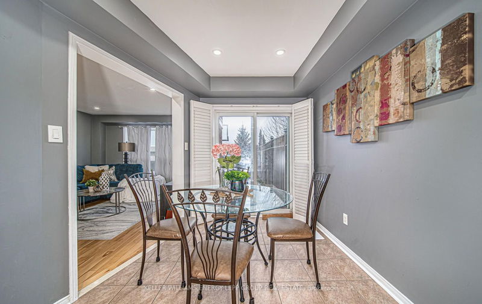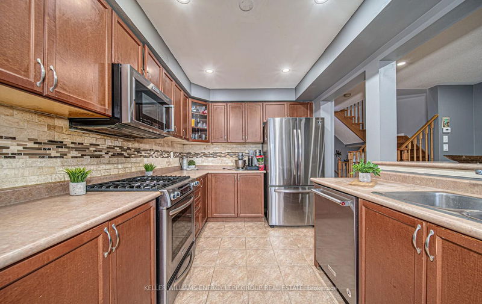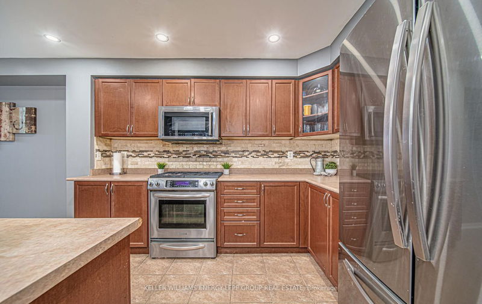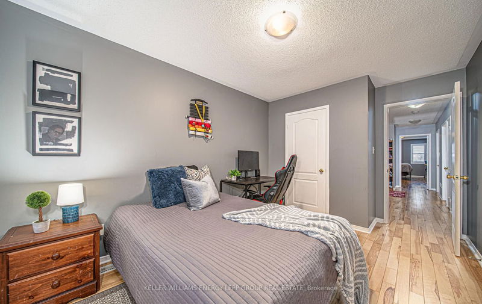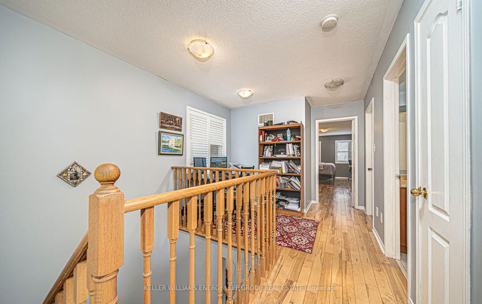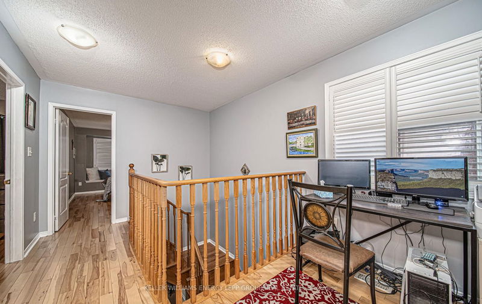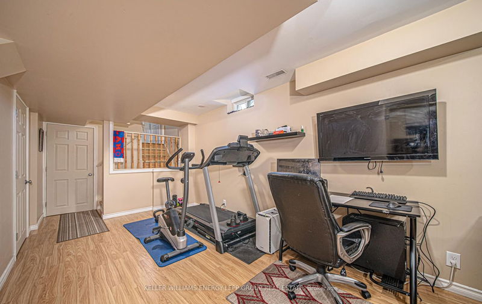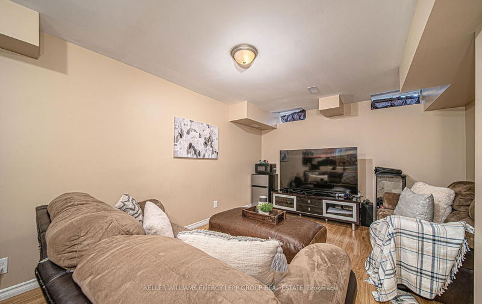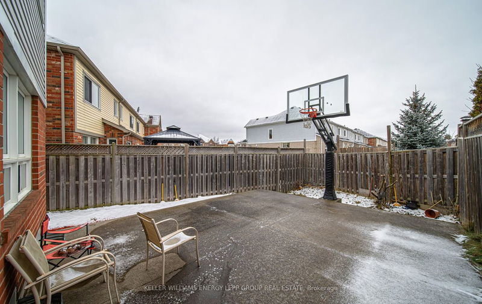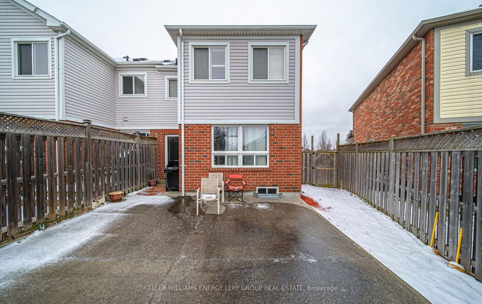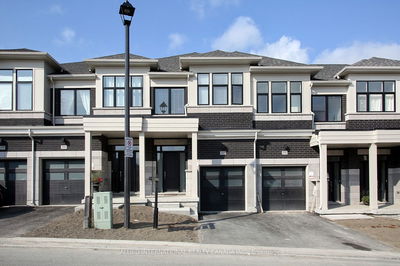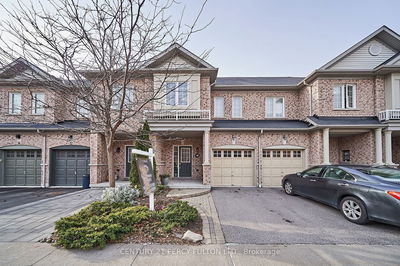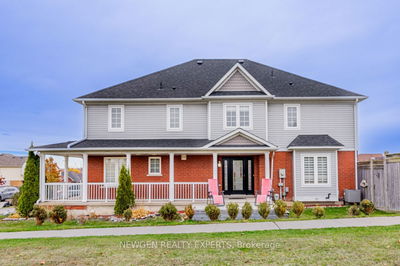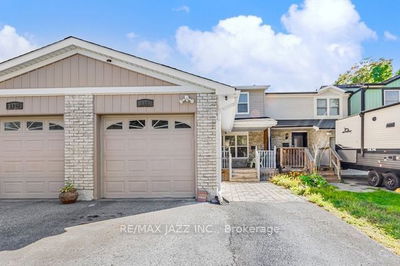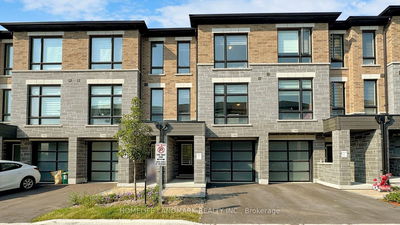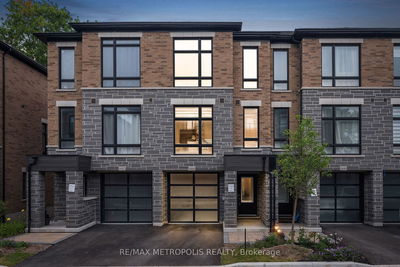Spacious 3 bedroom end unit 2 storey town home with approximately 1900 square feet of living space in highly desirable Oshawa neighbourhood. Easy access to public transit, shopping centers, restaurants, and schools and offers the convenience of nearby amenities and services. The main level boasts a generous eat-in kitchen with walk-out to yard and separate family room and dining room with large windows. Upstairs, features three bedrooms and office including the primary bedroom with ensuite bathroom and walk-in closet. Additionally, the laundry facilities are conveniently located on the second floor. The finished basement provides a recreation area, bedroom space and additional space for office and exercise. Outside, the yard features a basketball court offering outdoor fun and recreation. Call today for more information.
详情
- 上市时间: Tuesday, January 16, 2024
- 3D看房: View Virtual Tour for 971 Fetchison Drive
- 城市: Oshawa
- 社区: Taunton
- 详细地址: 971 Fetchison Drive, Oshawa, L1K 0L2, Ontario, Canada
- 家庭房: O/Looks Backyard, Large Window, Pot Lights
- 厨房: Breakfast Bar, Stainless Steel Appl, Backsplash
- 挂盘公司: Keller Williams Energy Lepp Group Real Estate - Disclaimer: The information contained in this listing has not been verified by Keller Williams Energy Lepp Group Real Estate and should be verified by the buyer.


