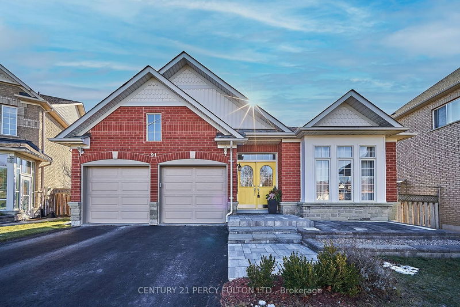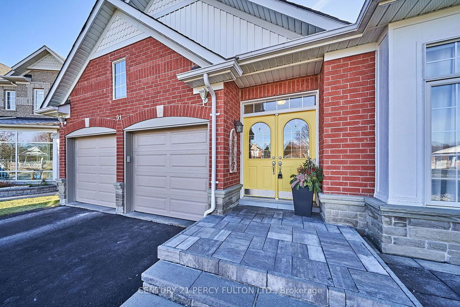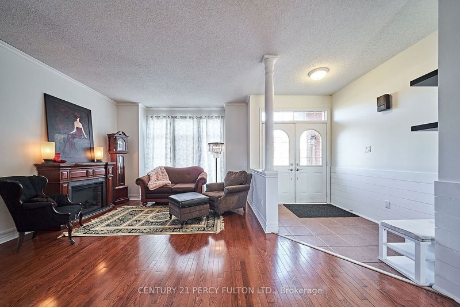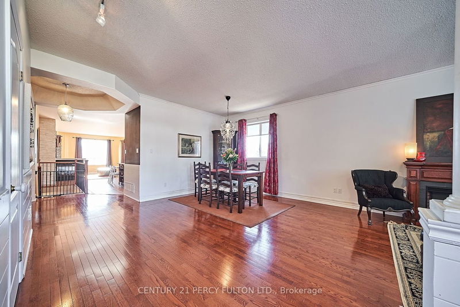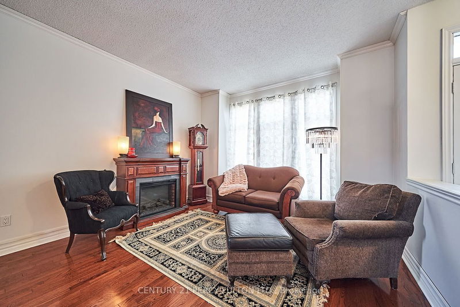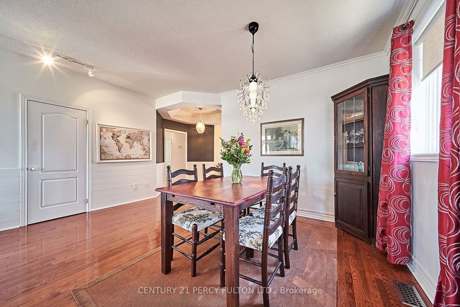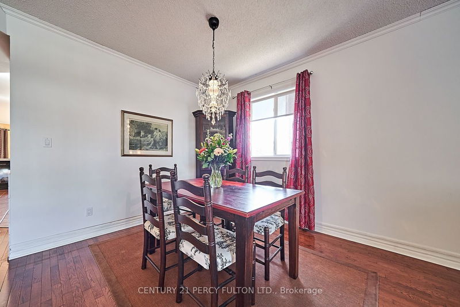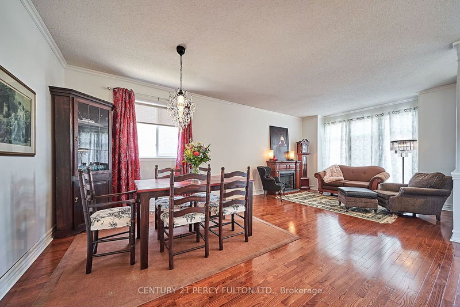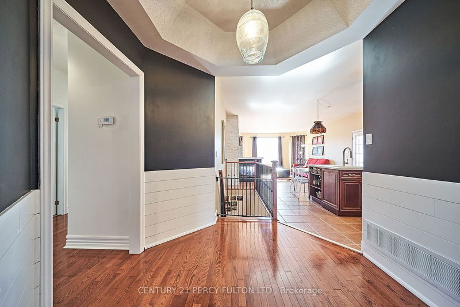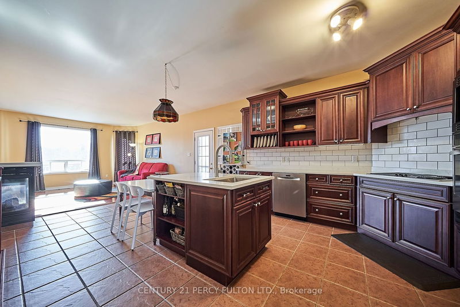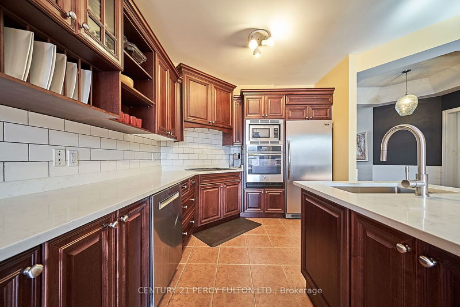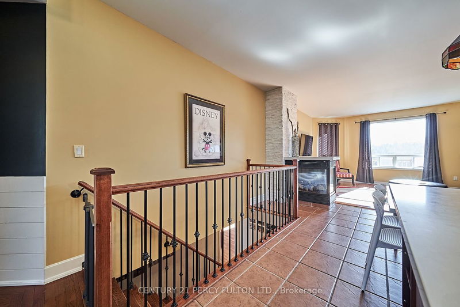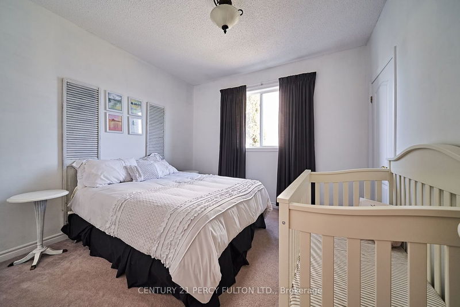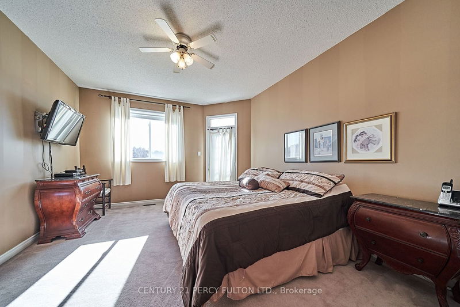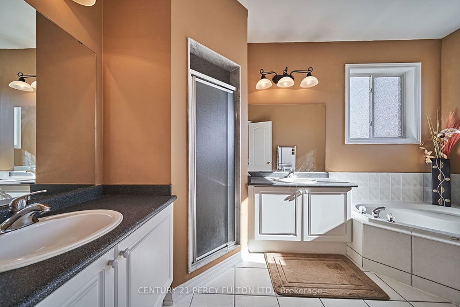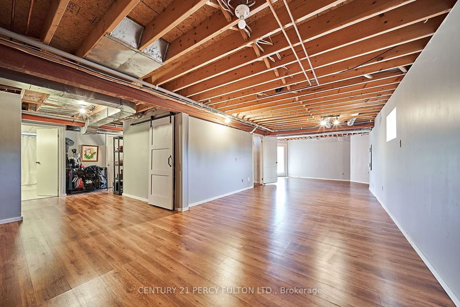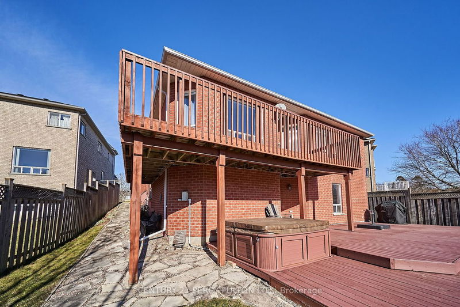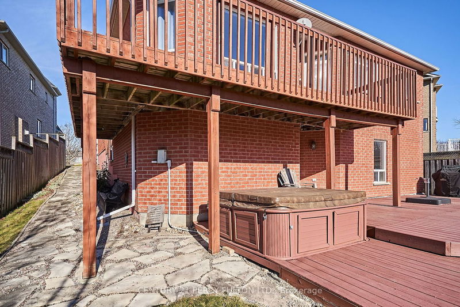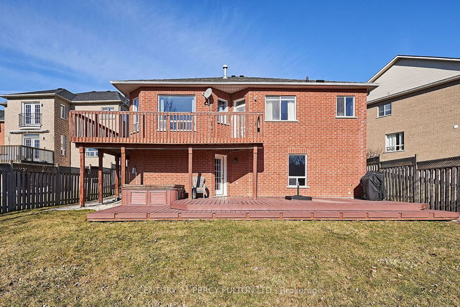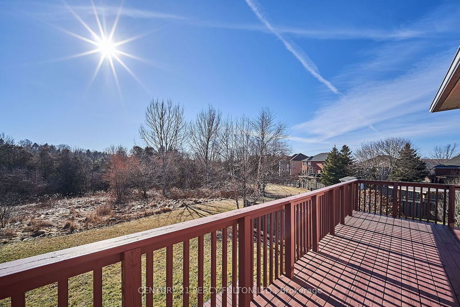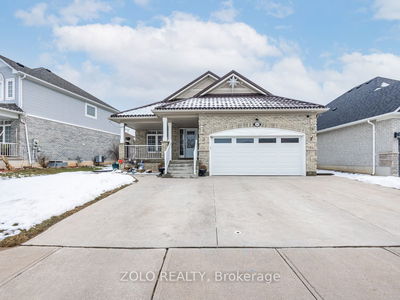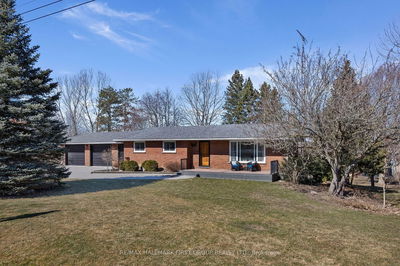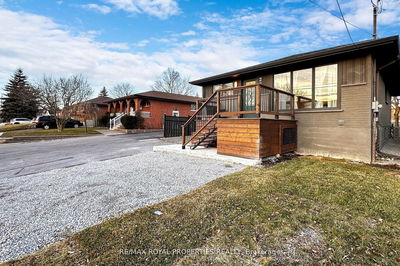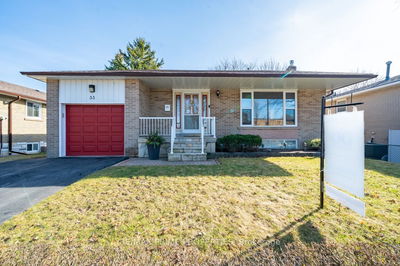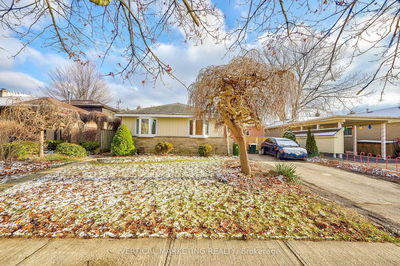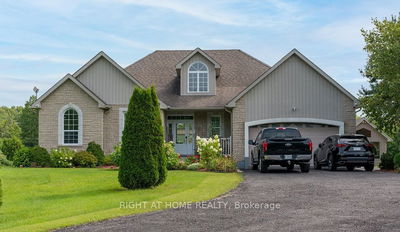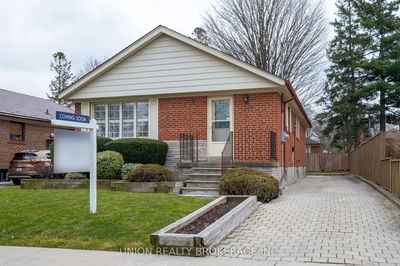This three bedroom, three bath house is located on a court backing onto a ravine. The living room & dining room are combined and provide ample space for overflow entertaining. The custom kitchen has quartz counters, breakfast island, ceramic backsplash, stainless steel appliances and a door out to the upper deck. The family room is right off the kitchen shares the exit to the upper deck and has a double sided fireplace for your enjoyment. The primary bedroom has a six piece ensuite with two separate vanities, walk-in closet and separate exit to the upper deck for those summer evenings. The partial finished basement includes a three piece bathroom and a large rec room that has a walkout to the lower deck and hot tub. The possibillities for this basement are endless.
详情
- 上市时间: Thursday, February 08, 2024
- 城市: Clarington
- 社区: Newcastle
- 交叉路口: Hwy 2 And Mill St
- 客厅: Combined W/Dining, Hardwood Floor
- 厨房: Stainless Steel Appl, Ceramic Back Splash, Centre Island
- 家庭房: Fireplace, W/O To Deck, Hardwood Floor
- 挂盘公司: Century 21 Percy Fulton Ltd. - Disclaimer: The information contained in this listing has not been verified by Century 21 Percy Fulton Ltd. and should be verified by the buyer.

