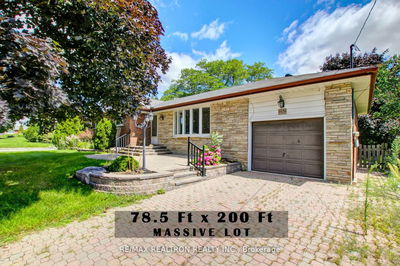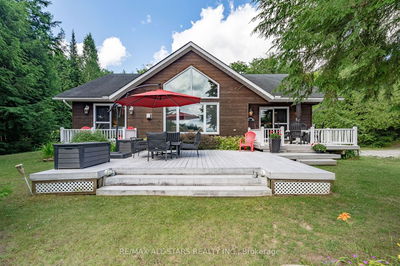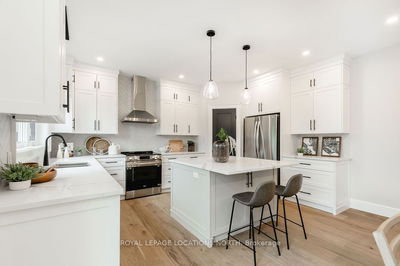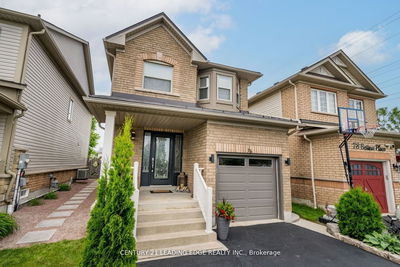Tormina Built All Brick Bungalow In Family Friendly Pringle Creek Community. Crown Moulding Throughout Main Floor. Hardwood Flooring Throughout Living/Diving/Family Rooms. Pot Lights In Living Room And Family Room. Enjoy Cozy Gas Fireplace In Family Room. Renovated Kitchen With Quartz Countertops (2020), Breakfast Area, And Stainless Steel Appliances. Primary Bedroom With Ensuite And Two Additional Bedrooms On The Main Floor. Finished Basement With 5 Separate Rooms For Endless Possibilities Including Two Rooms That Can Be Used As Rec/Play/Exercise Rooms, Two Additional Bedrooms, Large Laundry Room And 3-Piece Washroom. Premium Lot With Walk Out To Deck And Fully Fenced Back Yard From The Kitchen. Minutes To 401, 407, Public Transit & Whitby Go Station, Walk To Excellent Schools, Close To Shopping, Restaurants, And Parks.
详情
- 上市时间: Friday, December 15, 2023
- 3D看房: View Virtual Tour for 61 Greenbush Place
- 城市: Whitby
- 社区: Pringle Creek
- 交叉路口: Garden St. / Dryden Blvd.
- 详细地址: 61 Greenbush Place, Whitby, L1R 1T6, Ontario, Canada
- 客厅: Hardwood Floor, Bay Window, Pot Lights
- 厨房: Breakfast Area, Quartz Counter, W/O To Deck
- 家庭房: Hardwood Floor, Gas Fireplace, Pot Lights
- 挂盘公司: Re/Max Hallmark Fraser Group Realty - Disclaimer: The information contained in this listing has not been verified by Re/Max Hallmark Fraser Group Realty and should be verified by the buyer.













































































