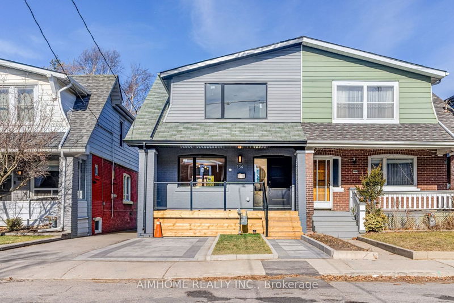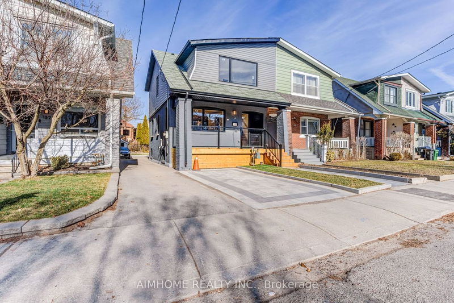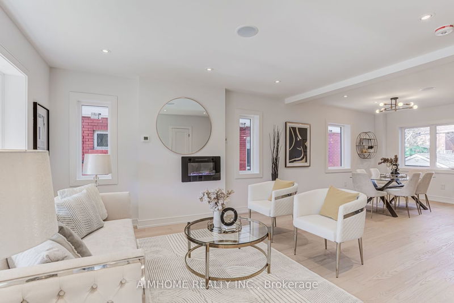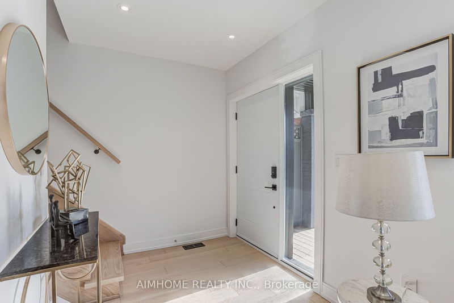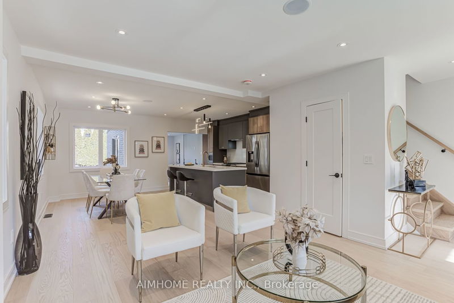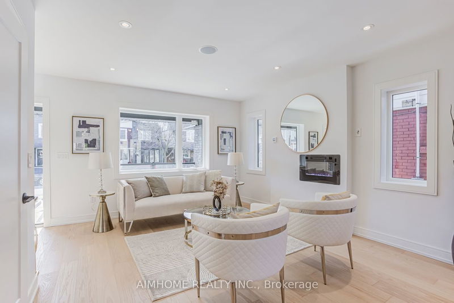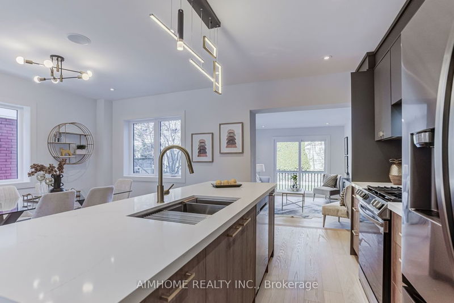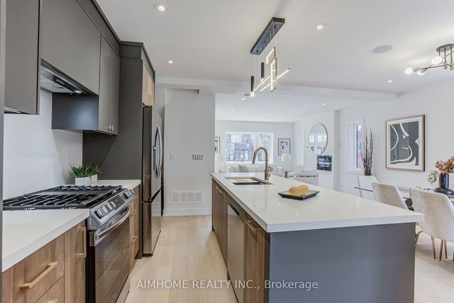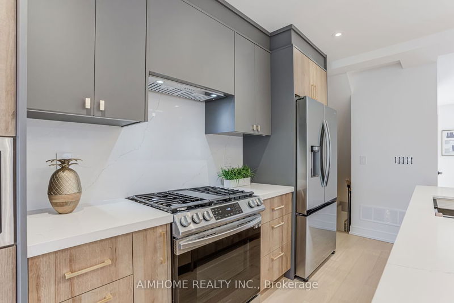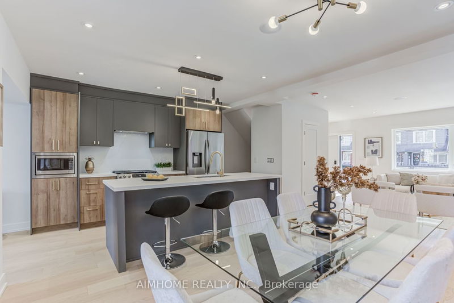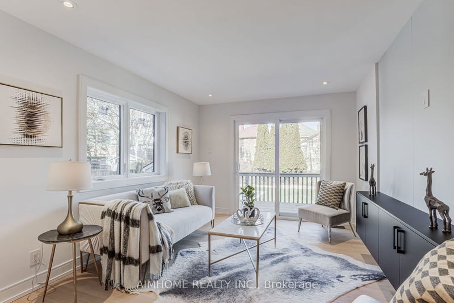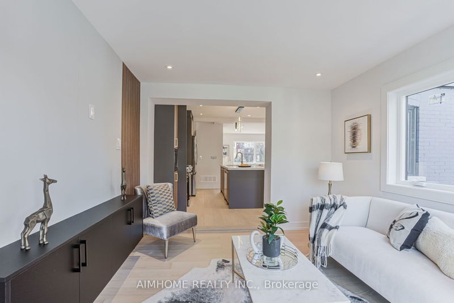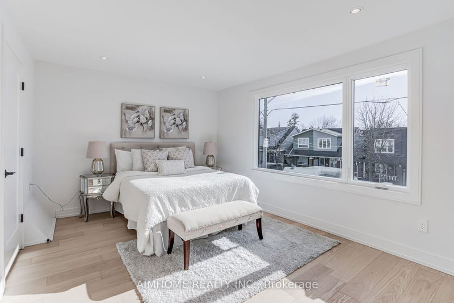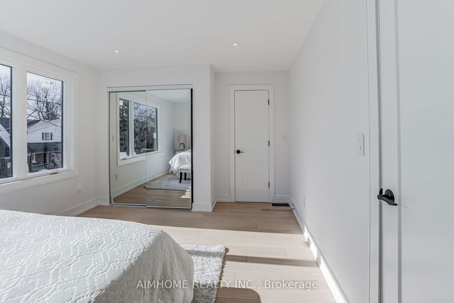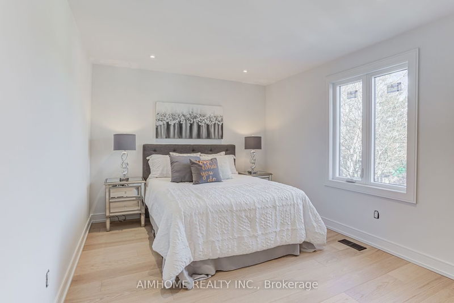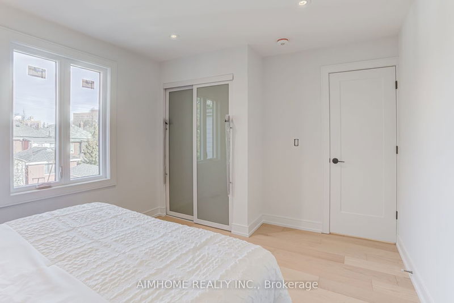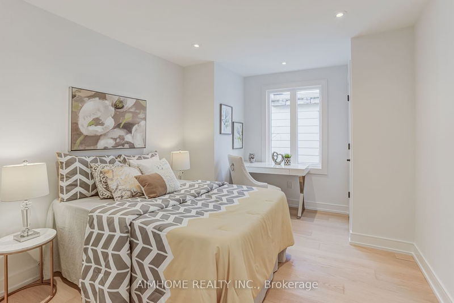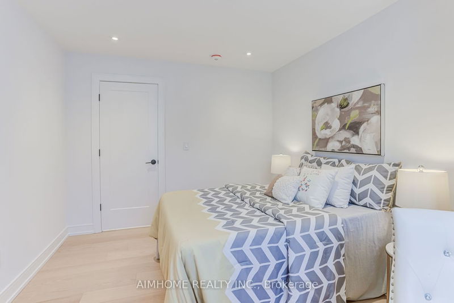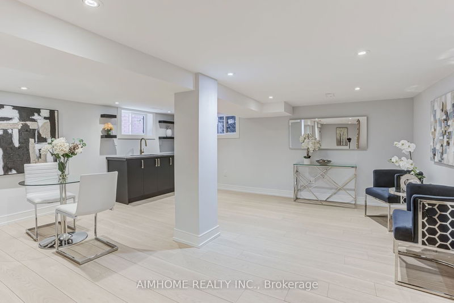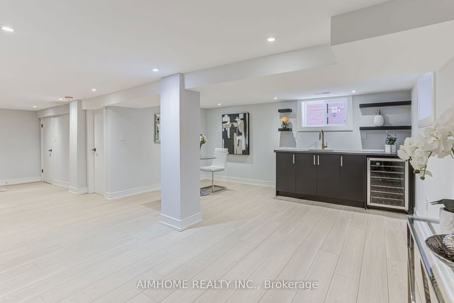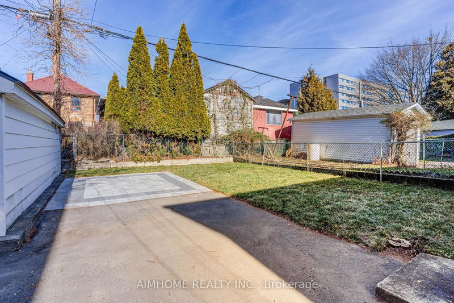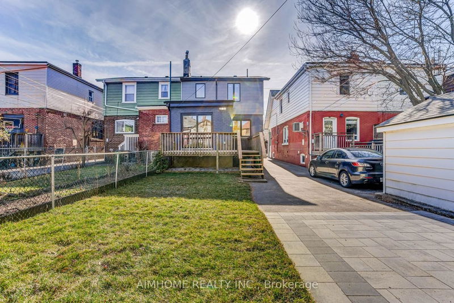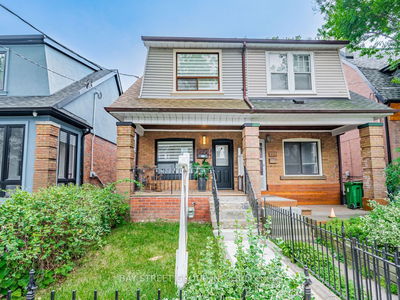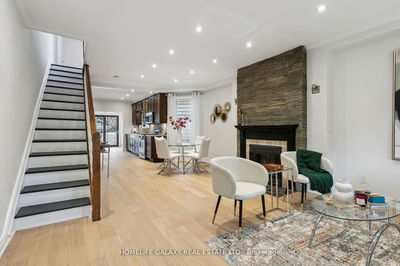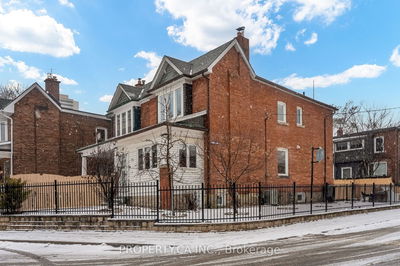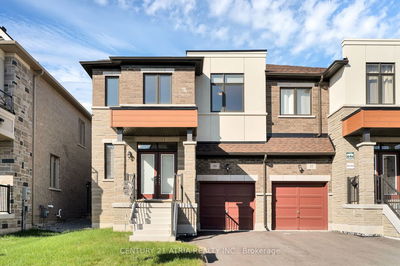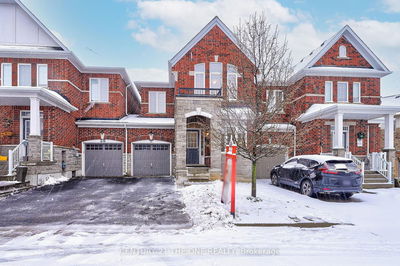Discover true modern living in this extensively renovated extra-wide semi-detached home boasting a seamless open concept design, the main floor captivates with its custom kitchen featuring a sleek island, quartz counter top, and back splash. Enhanced by engineered hardwood flooring throughout, the residence radiates both style and functionality. The landscaped legal front pad parking, coupled with a mutual driveway and an additional parking space in the backyard adds versatility. The finished basement, complete with a wet bar, extends the living space, providing an ideal setting for recreation. With a main floor family extension and walkout to the wrap-around backyard deck holding the barbecue gas line, indoor and outdoor living is seamlessly blended. Moreover, this home further elevates its appeal with a main floor powder room, new windows flooding the interior with natural light, incredible school district, and walking distance to Coxwell subway and Michael Garron hospital. MUST SEE!
详情
- 上市时间: Thursday, February 08, 2024
- 3D看房: View Virtual Tour for 154 Queensdale Avenue
- 城市: Toronto
- 社区: Danforth Village-East York
- 交叉路口: Danforth/W Of Coxwell
- 详细地址: 154 Queensdale Avenue, Toronto, M4J 1Y4, Ontario, Canada
- 客厅: Pot Lights, Electric Fireplace, Built-In Speakers
- 厨房: Quartz Counter, Centre Island, Pot Lights
- 家庭房: Pot Lights, O/Looks Backyard, Sliding Doors
- 挂盘公司: Aimhome Realty Inc. - Disclaimer: The information contained in this listing has not been verified by Aimhome Realty Inc. and should be verified by the buyer.

