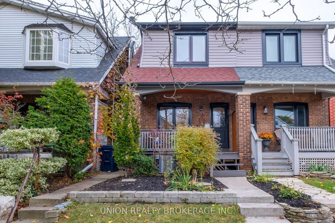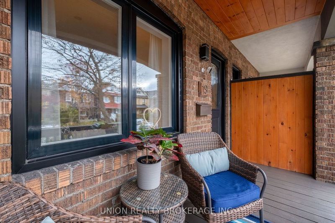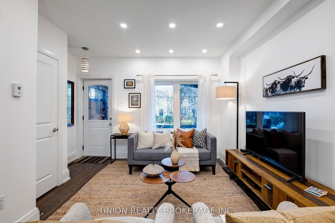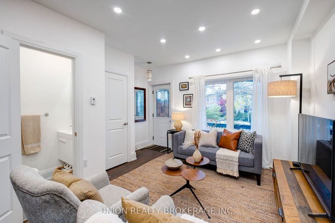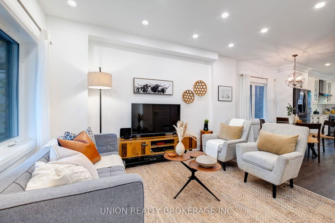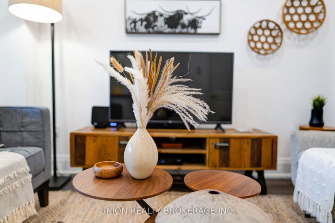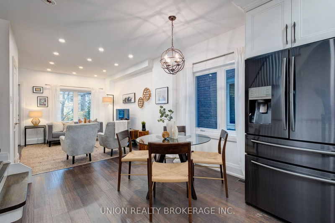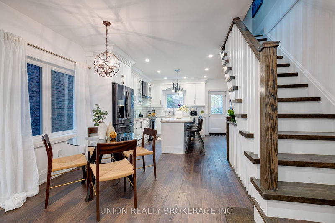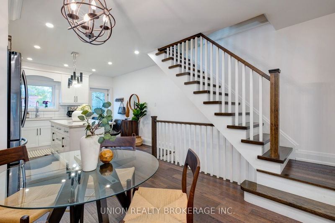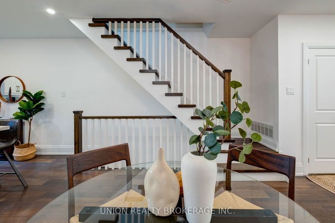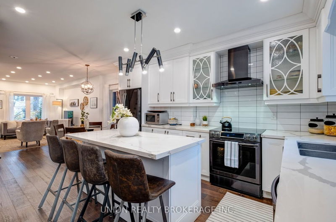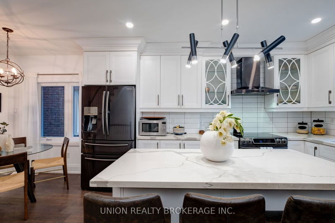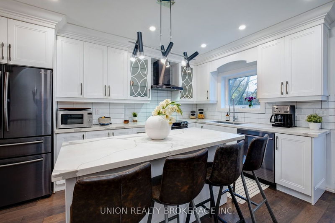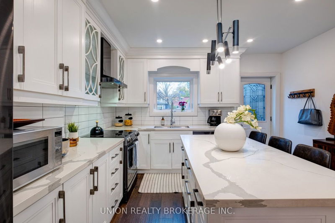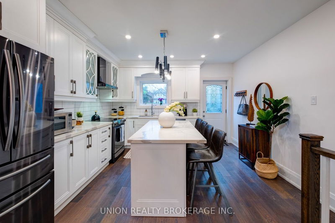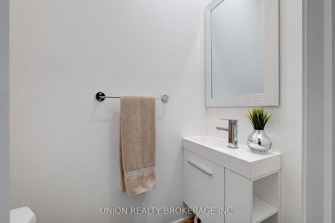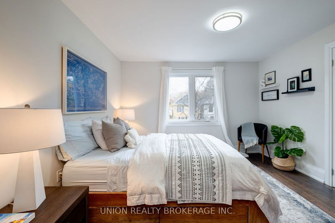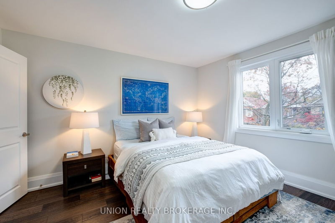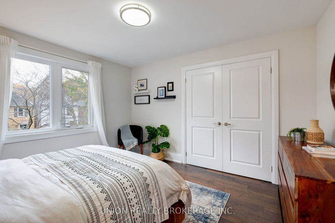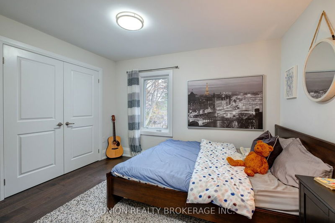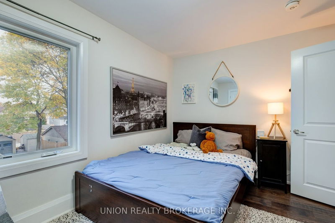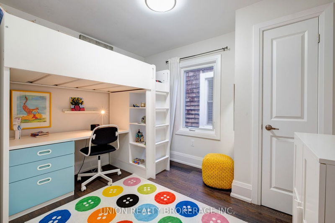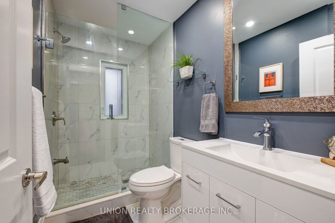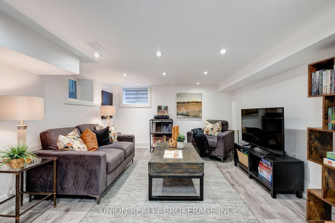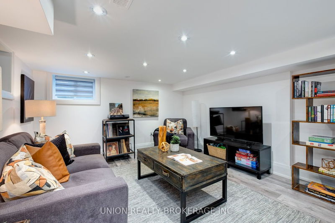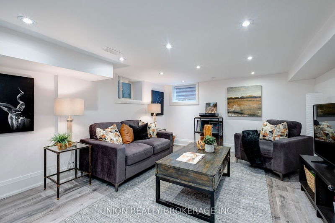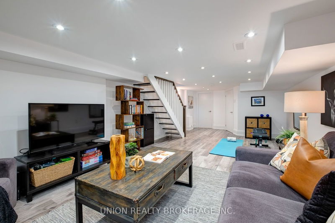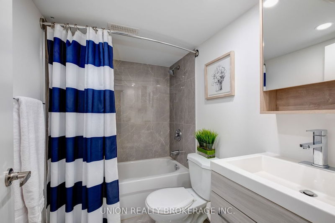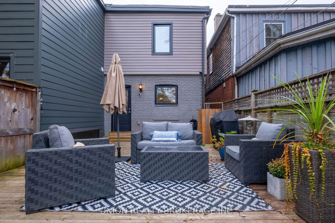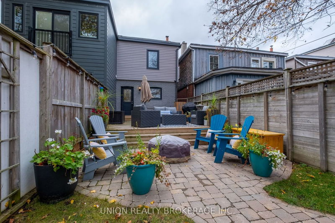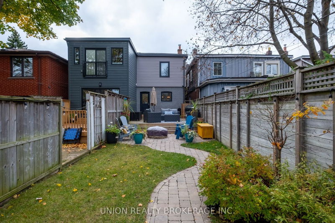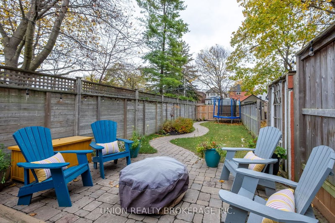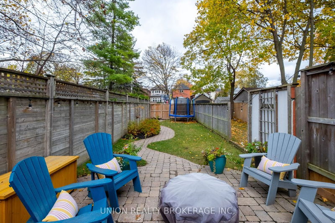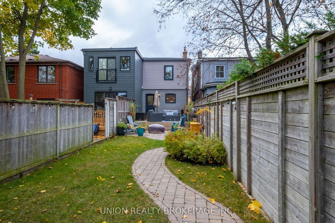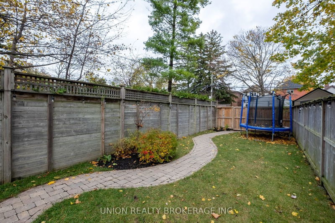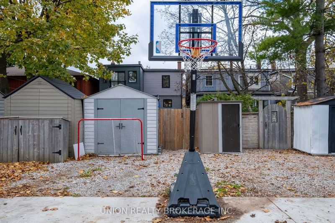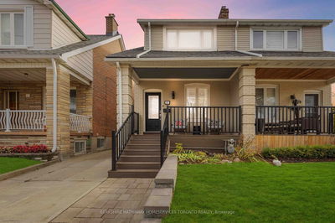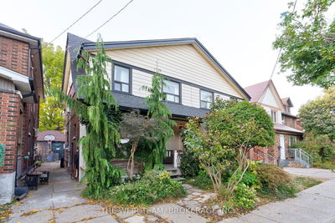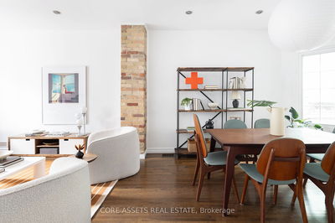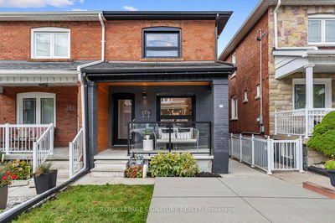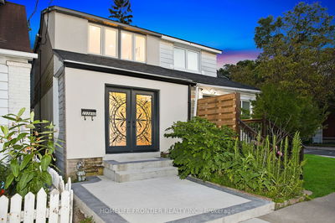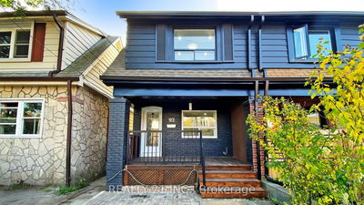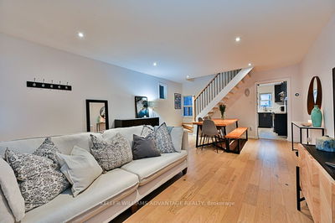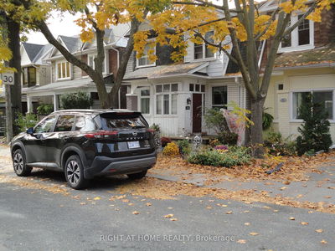Nestled away on Osborne, this 3-bed home has been thoughtfully renovated with modern elegance and meticulous craftmanship. From the manicured yards and welcoming front porch to the living spaces that seamlessly flow from room to room. This is a must-see property. The main floor boasts a spacious living room and powder room. The adjoining dining area is perfect for formal dinners or casual meals. The gourmet kitchen is a chef's dream featuring stainless steel appliances, sleek quartz countertops, and ample cabinet space. The large island with seating is a central hub for family and friends. The upstairs features three large and bright bedrooms along with a large modern bathroom. The finished basement offers a huge rec room and loads of additional storage stage. The space also has the potential to allow for a 4th bedroom as well. Don't miss the chance to call this renovated gem your own.
详情
- 上市时间: Monday, January 08, 2024
- 3D看房: View Virtual Tour for 19 Osborne Avenue
- 城市: Toronto
- 社区: The Beaches
- 详细地址: 19 Osborne Avenue, Toronto, M4E 3A8, Ontario, Canada
- 客厅: Hardwood Floor, Pot Lights, Large Window
- 厨房: Modern Kitchen, Centre Island, Stainless Steel Appl
- 挂盘公司: Union Realty Brokerage Inc. - Disclaimer: The information contained in this listing has not been verified by Union Realty Brokerage Inc. and should be verified by the buyer.

