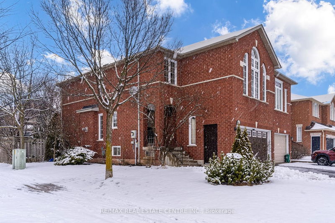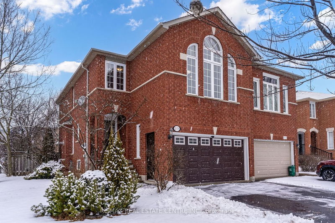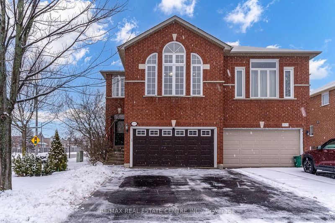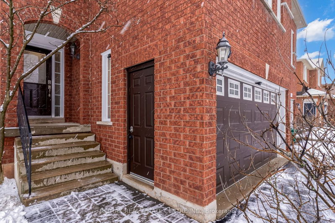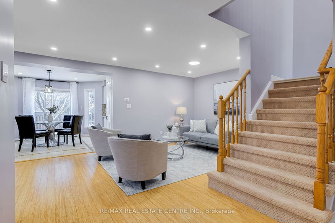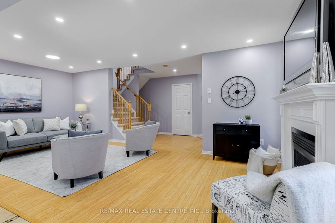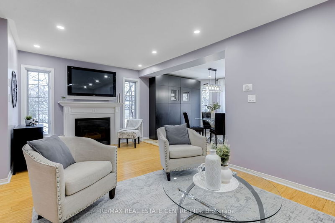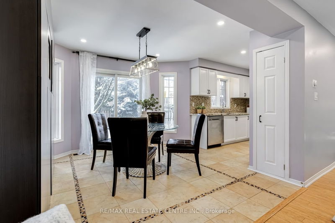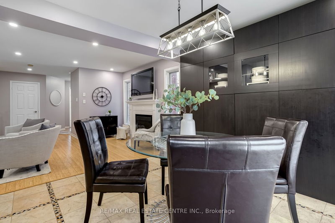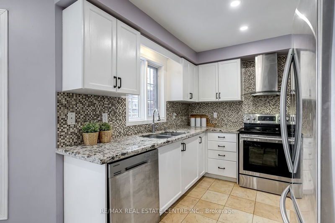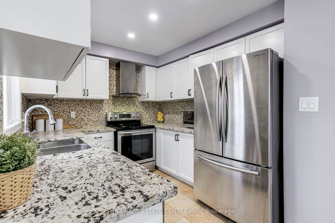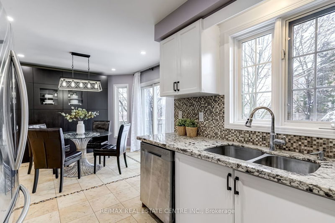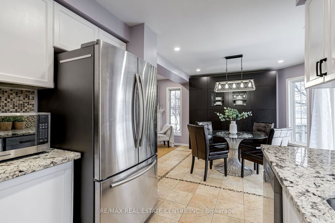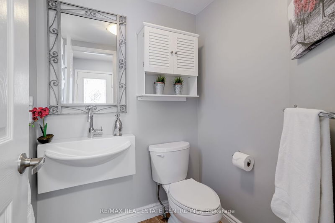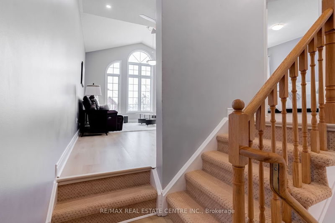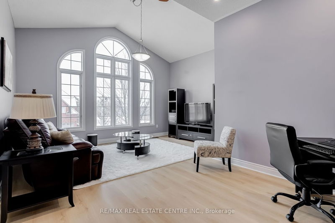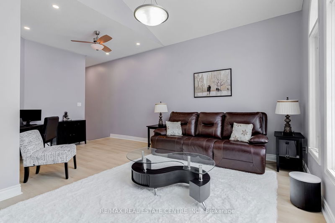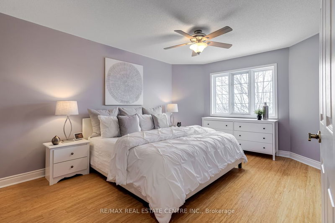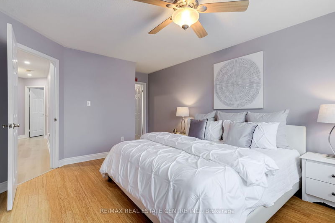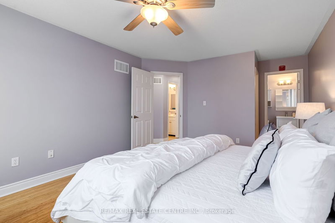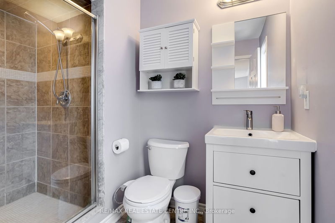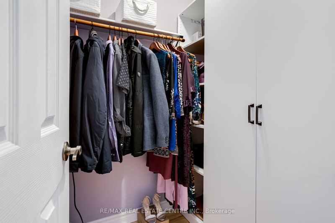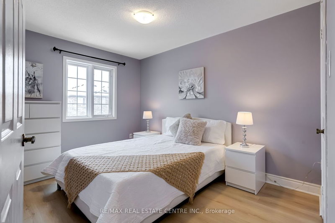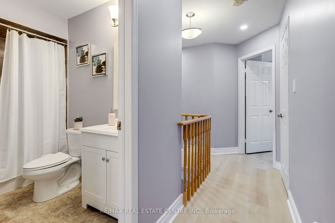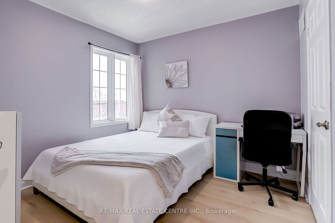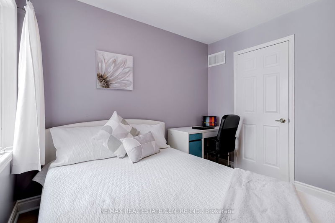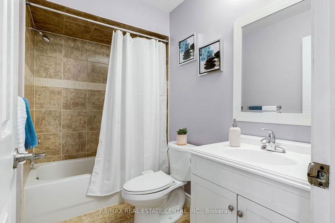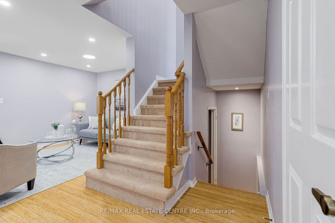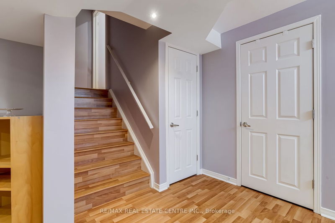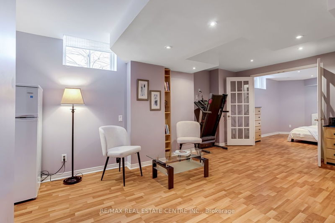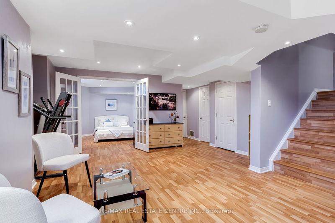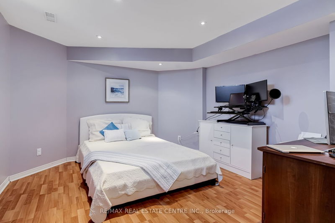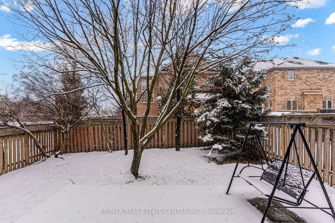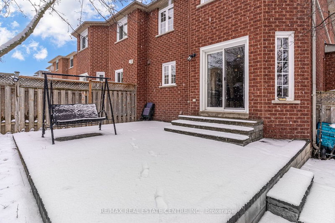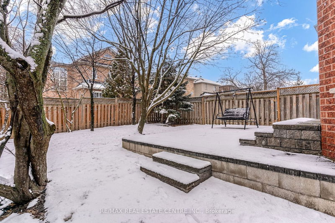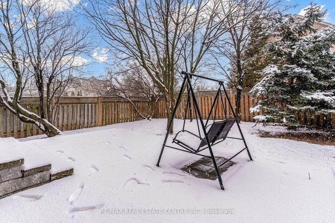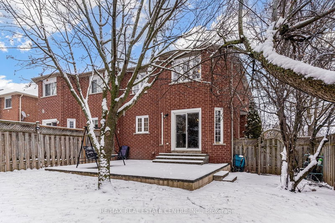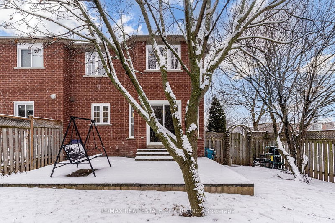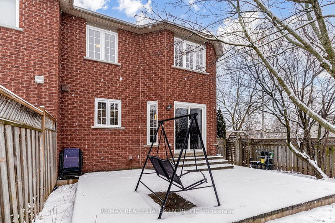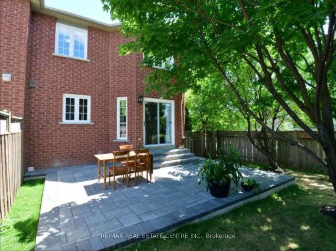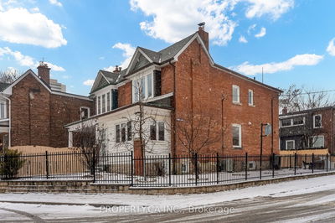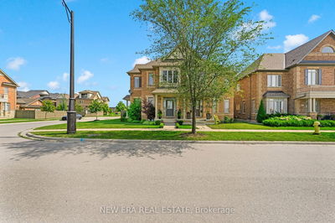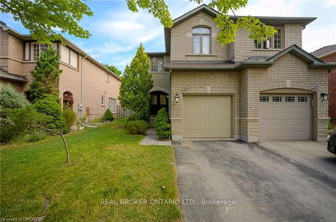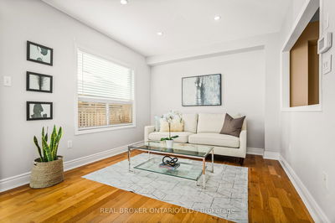Absolutely Stunning, Rarely Found Corner Lot Semi, Providing Ample Natural Light & a Sense of Openness, with 2 Car Garage & Total of 2431 sq. ft of Living Space. Located in West Oak Trails, Steps to QEW /Library/Rec Centre / Hospital. The Main floor Seamlessly Connects Living, Dining & kitchen, Creating an Inviting Space for Gatherings. This Rare Gem has a Sun-filled Family Room with 15-ft High Cathedral Ceiling & Large Stunning Windows Creating Warm Ambience. The House Offers a Huge Master Bedroom with Ensuite Bath & a W/I Closet along with 2 Additional Bedrooms having Ample Closet Space. Professionally Finished Basement with Large Windows, Bright Spacious Bedroom, Recreational area & 3pc Bath. Stone patio and Mature Tees Adorn the Backyard. Close to Top Tier Elementary & High Schools, Westoak Trails, is a Highly Desirable Community for Young Families, Offering Proximity to Parks, Nature Trails, a Recreation Centre, Library, Dog Parks, Oakville Soccer Club, & Oakville Hospital.
详情
- 上市时间: Tuesday, January 30, 2024
- 3D看房: View Virtual Tour for 2075 Shady Glen Road
- 城市: Oakville
- 社区: West Oak Trails
- 交叉路口: Westoak Trails / Postmaster
- 详细地址: 2075 Shady Glen Road, Oakville, L6M 3P1, Ontario, Canada
- 客厅: Bamboo Floor, Gas Fireplace, Combined W/Dining
- 厨房: Granite Counter, Stainless Steel Appl, Ceramic Floor
- 家庭房: Laminate, Cathedral Ceiling, Large Window
- 挂盘公司: Re/Max Real Estate Centre Inc. - Disclaimer: The information contained in this listing has not been verified by Re/Max Real Estate Centre Inc. and should be verified by the buyer.

