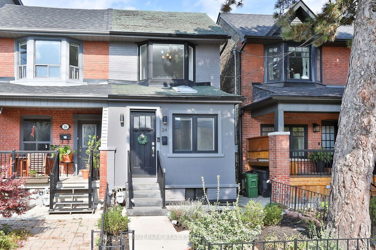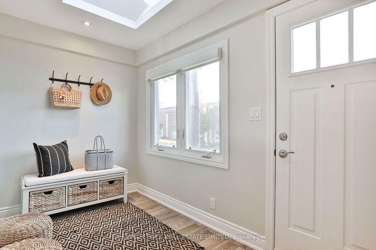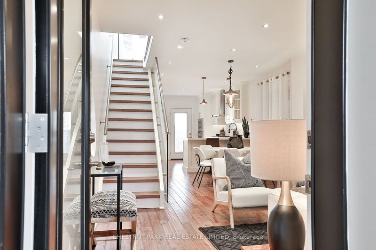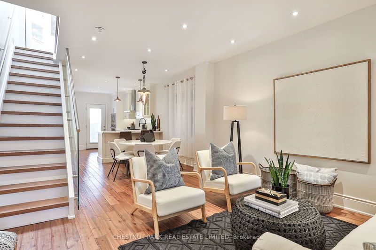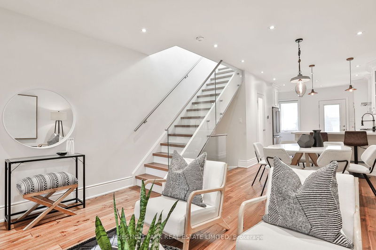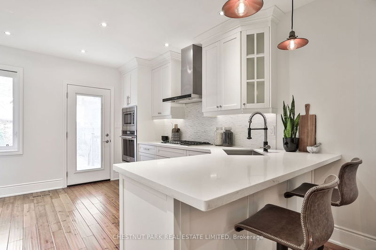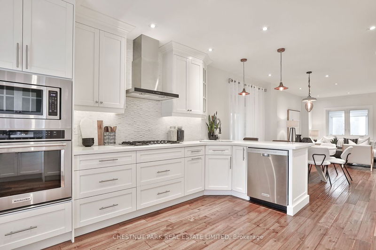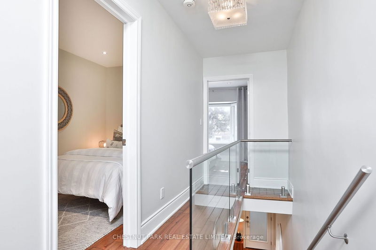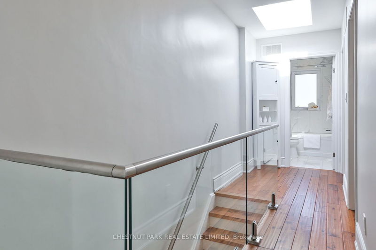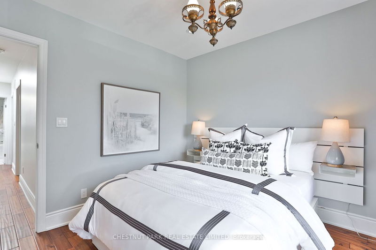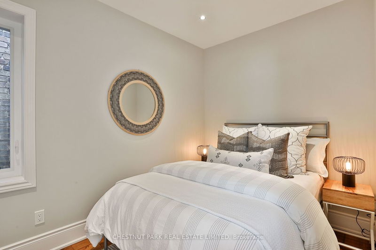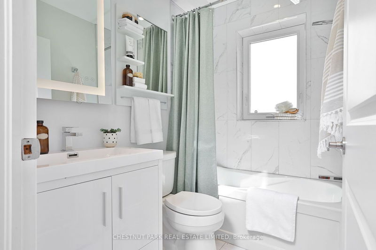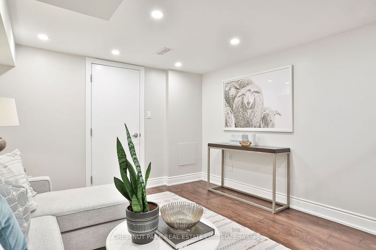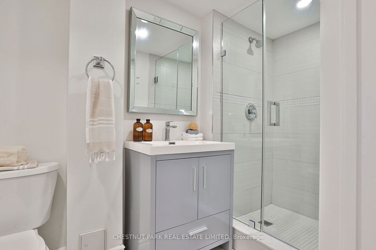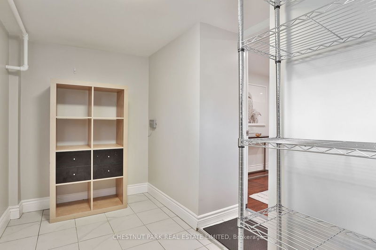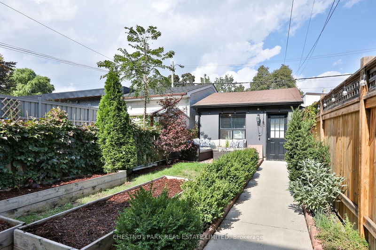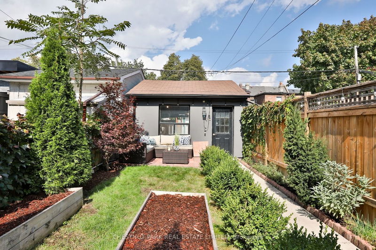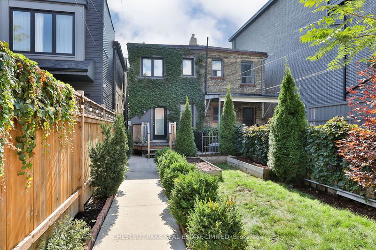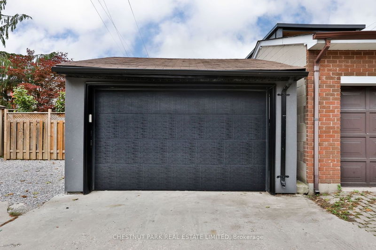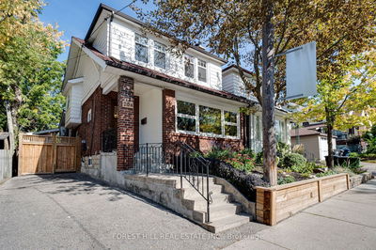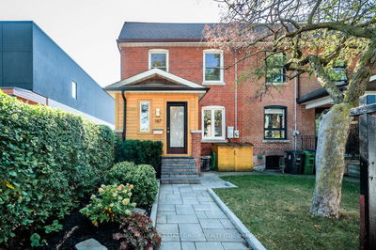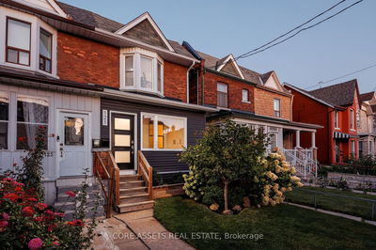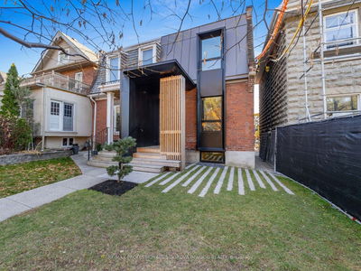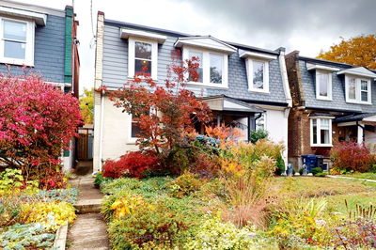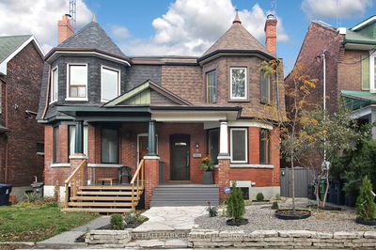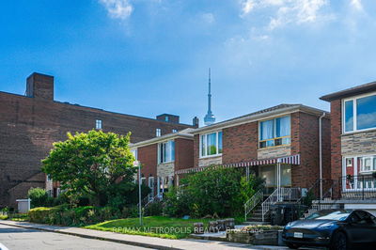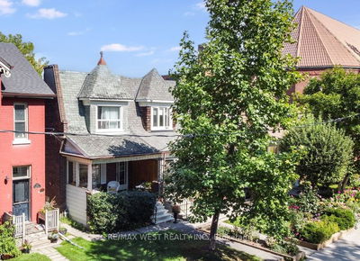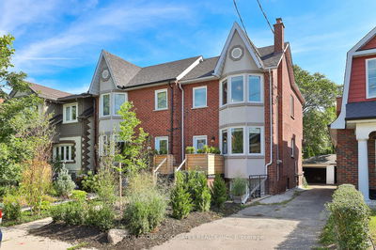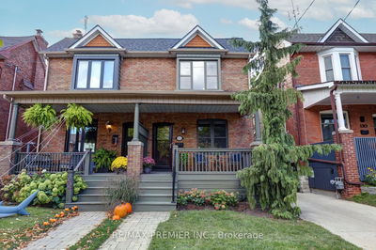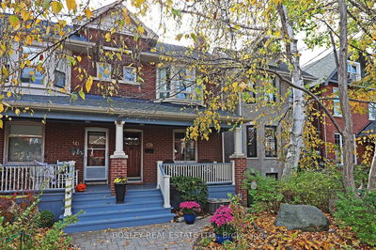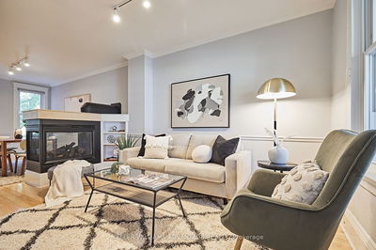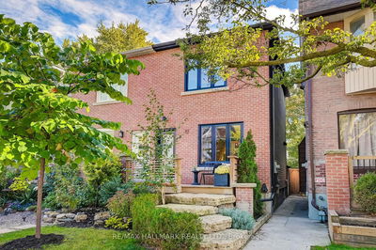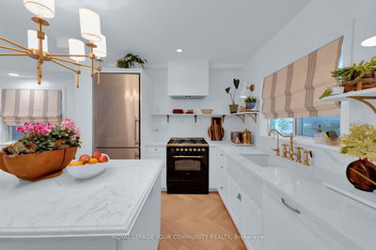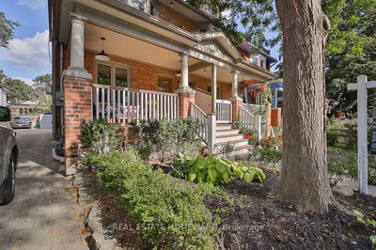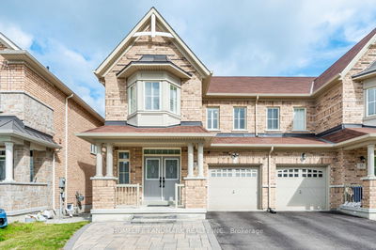You are going to fall in love with this fully renovated 3 bedroom semi on premium Benson Ave in Wychwood! Located directly across the street from the historic Wychwood barns & park and walking distance to TTC, restaurants & shops. Stunning & bright open concept main floor w/modern metal/glass railings, hardwood flooring & pot lights thru-out. Gourmet chef's kitchen with breakfast bar, built-in stainless steel appliances, quartz countertops & ample custom cabinetry. Walk-out to deck, deep garden & rear detached garage. Main floor powder room. Generous primary bedroom suite features wall-to-wall built-in closets & lg south-facing bay window. 2 additional bedrooms w/double closets, windows, pot lighting & hardwood flooring. Renovated 4pc family bathroom with bluetooth/LED mirror & built-in vanity for storage. The fully finished lower level features a large recreation rm (23'7" x 11'7") w/above-grade windows, pot lighting & engineered hardwood flooring. Sep area ideal for home office.
详情
- 上市时间: Tuesday, October 10, 2023
- 城市: Toronto
- 社区: Wychwood
- 交叉路口: St Clair Ave W & Christie St
- 详细地址: 24 Benson Avenue, Toronto, M6G 2H6, Ontario, Canada
- 客厅: Open Concept, Combined W/Dining, Hardwood Floor
- 厨房: Open Concept, Breakfast Bar, W/O To Garden
- 挂盘公司: Chestnut Park Real Estate Limited - Disclaimer: The information contained in this listing has not been verified by Chestnut Park Real Estate Limited and should be verified by the buyer.

