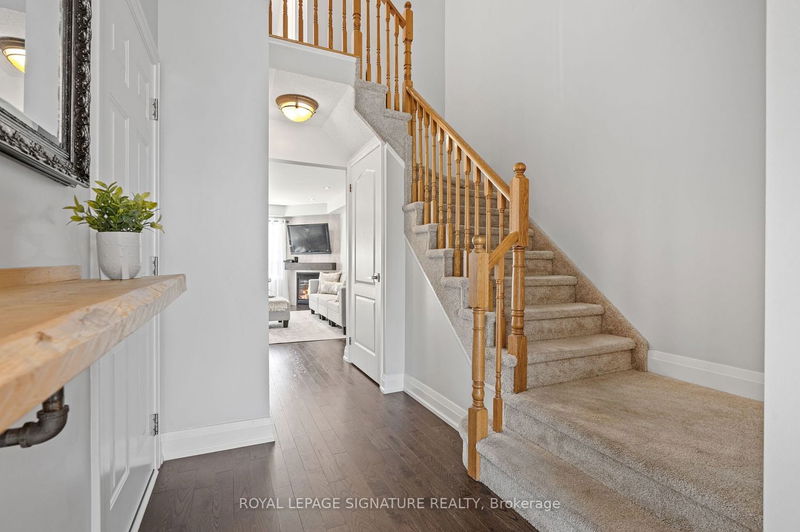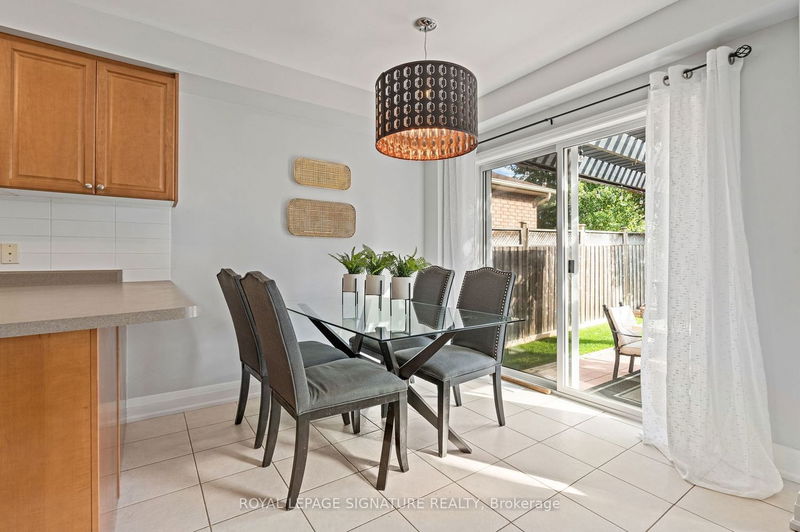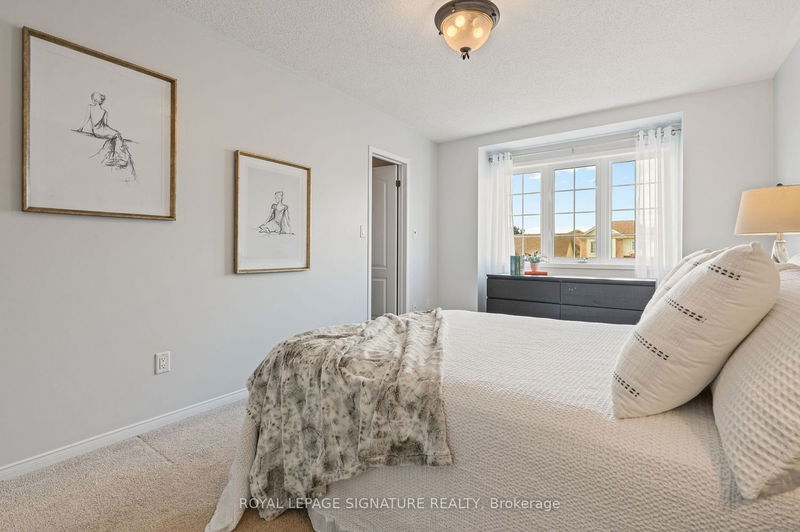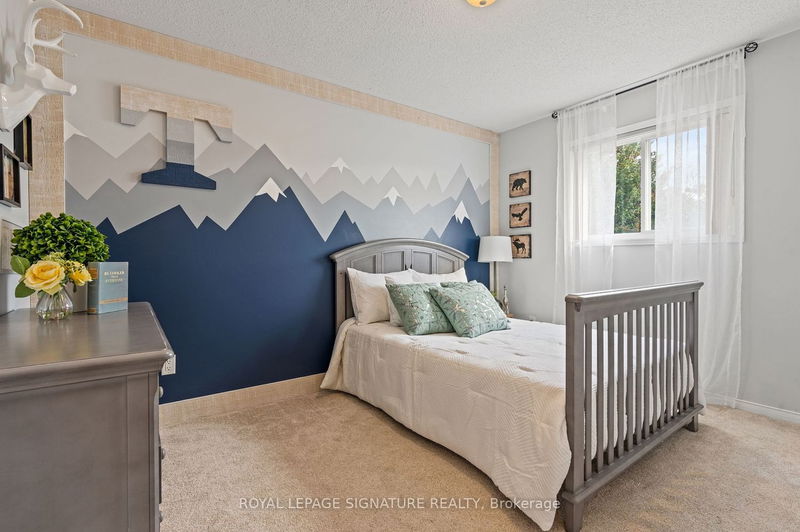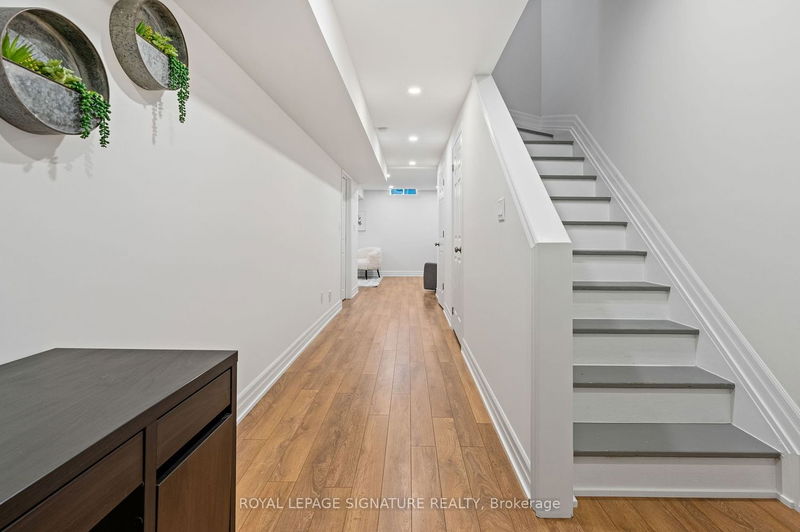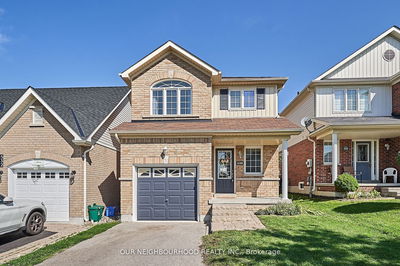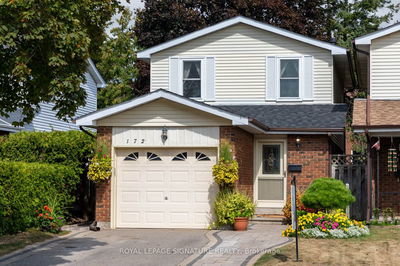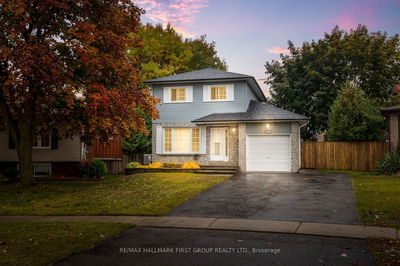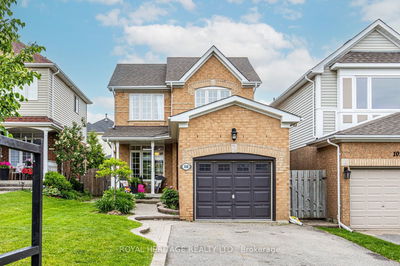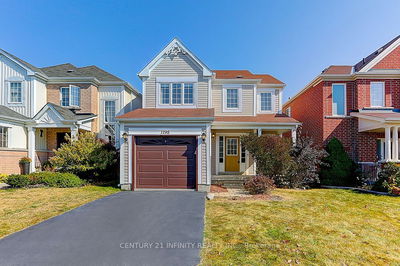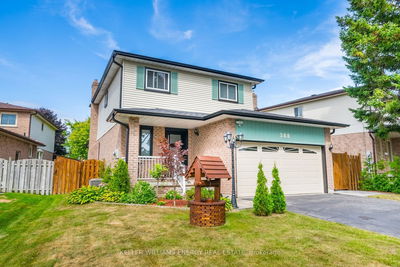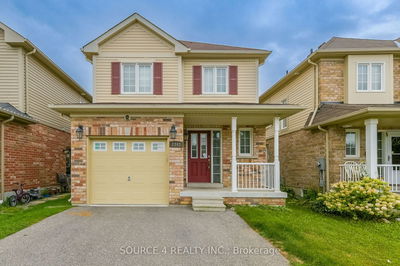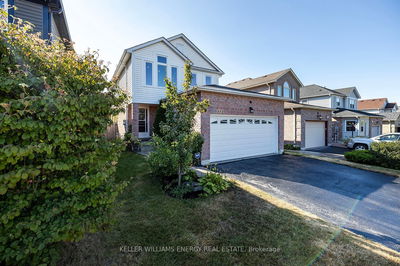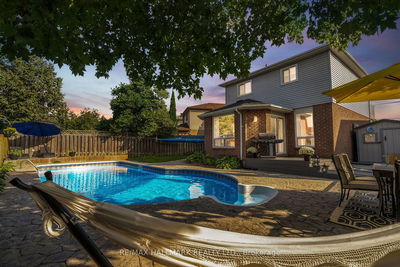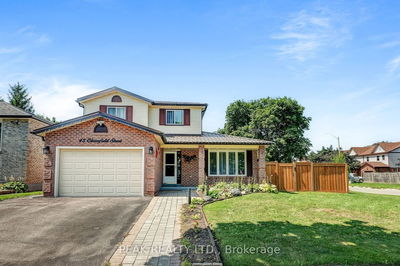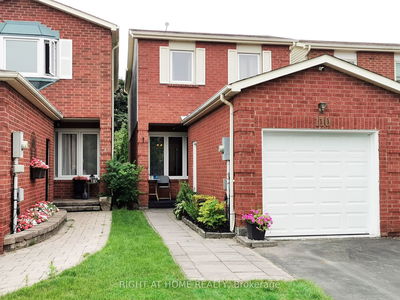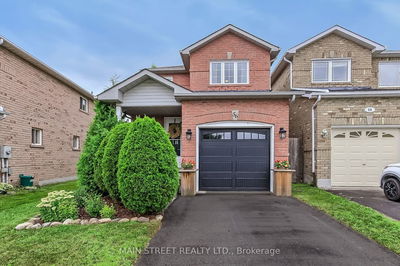The epitome of Home Sweet Home. This perfect detached home is an excellent investment for first time home buyers or those looking to downsize, to buy now and stay for along time. Clean and absolutely ready for you to move in with room for you to add your personal touch (now and over time). Space for the entire family, including 3 full-size bedrooms, bathrooms on each level of the house - making it a very functional floor plan with great flow. The main floor is perfectly segmented into a dining room, family room and kitchen with an open concept that walks out to your beautiful backyard making it perfect for entertaining. The primary suite has a large walk-in closet, ensuite and room for a king size bed. Finished basement with a 2loc washroom and spotlights throughout. Freshly painted, recently updated siding and updated main floor powder room, and amazing curb appeal. Shows 10/10. Very well kept.
详情
- 上市时间: Thursday, October 19, 2023
- 3D看房: View Virtual Tour for 547 Falconridge Drive
- 城市: Oshawa
- 社区: Samac
- 详细地址: 547 Falconridge Drive, Oshawa, L1K 0C1, Ontario, Canada
- 厨房: Breakfast Area, Open Concept
- 客厅: Open Concept, Gas Fireplace, Hardwood Floor
- 挂盘公司: Royal Lepage Signature Realty - Disclaimer: The information contained in this listing has not been verified by Royal Lepage Signature Realty and should be verified by the buyer.



