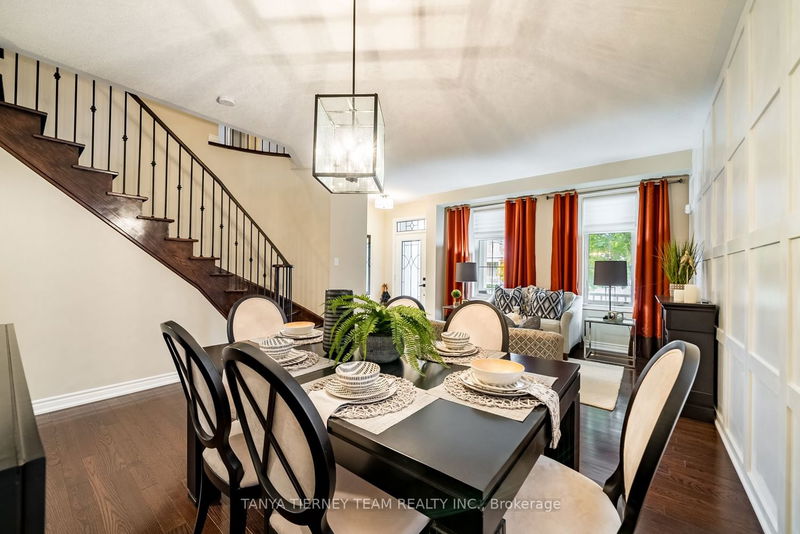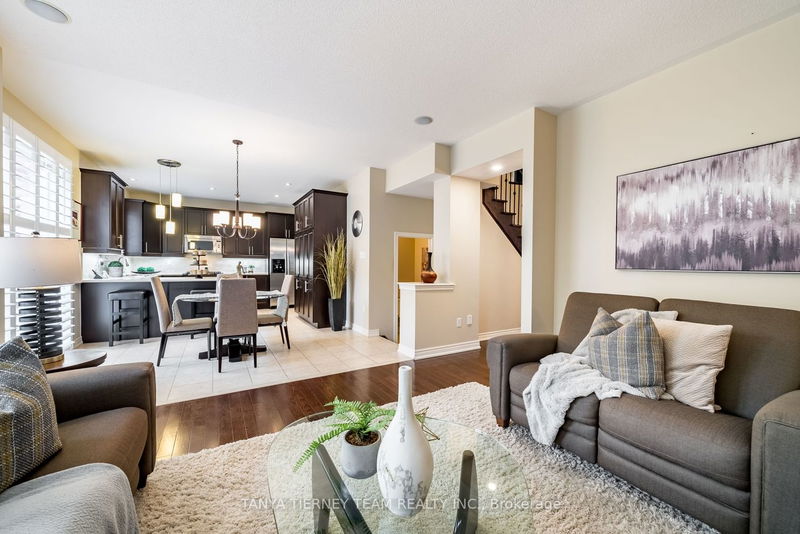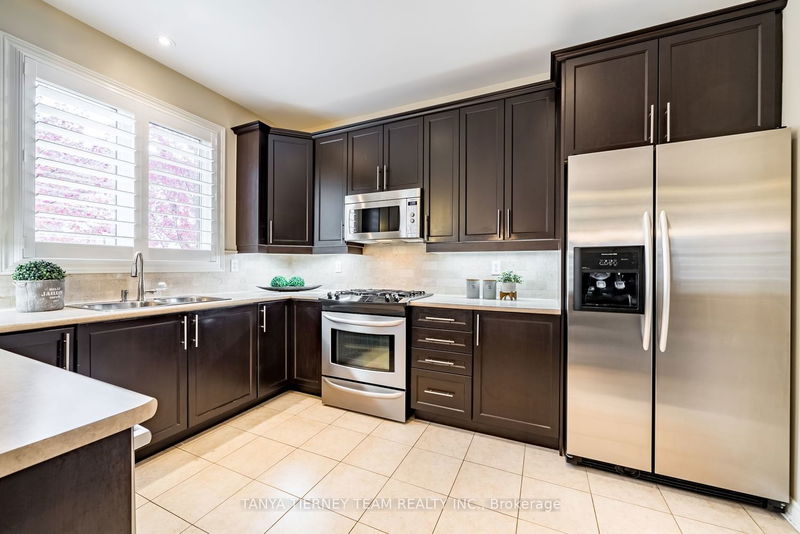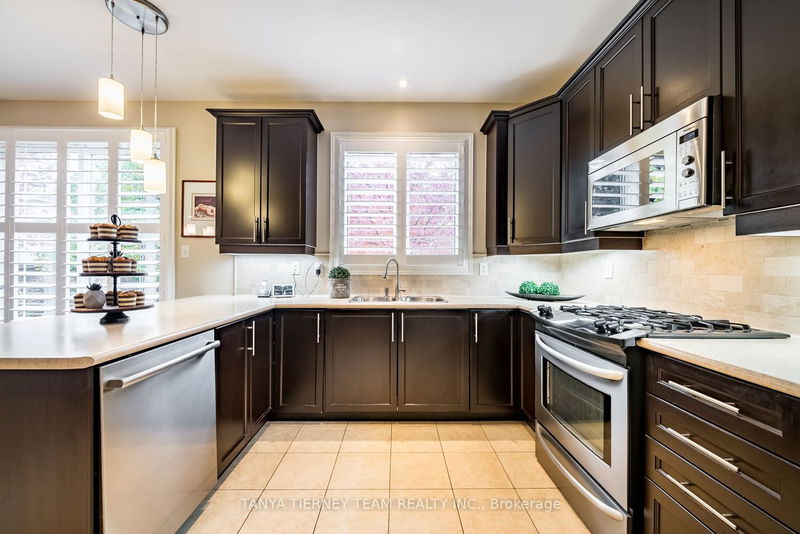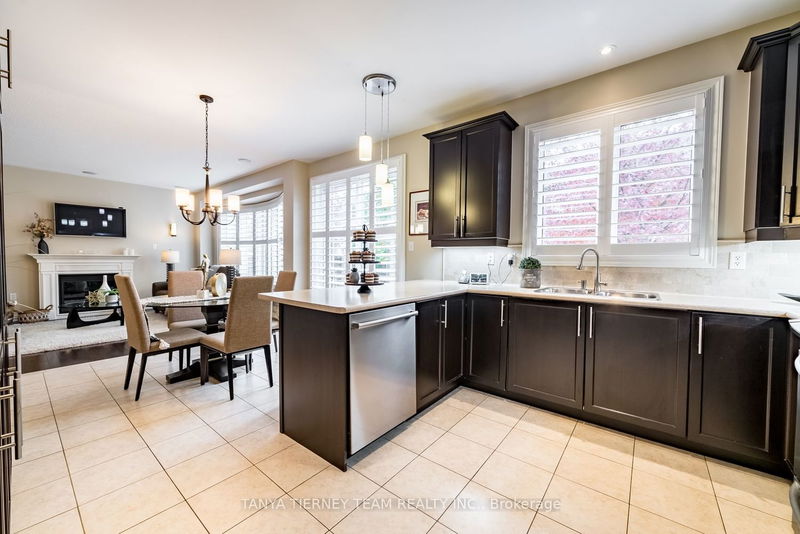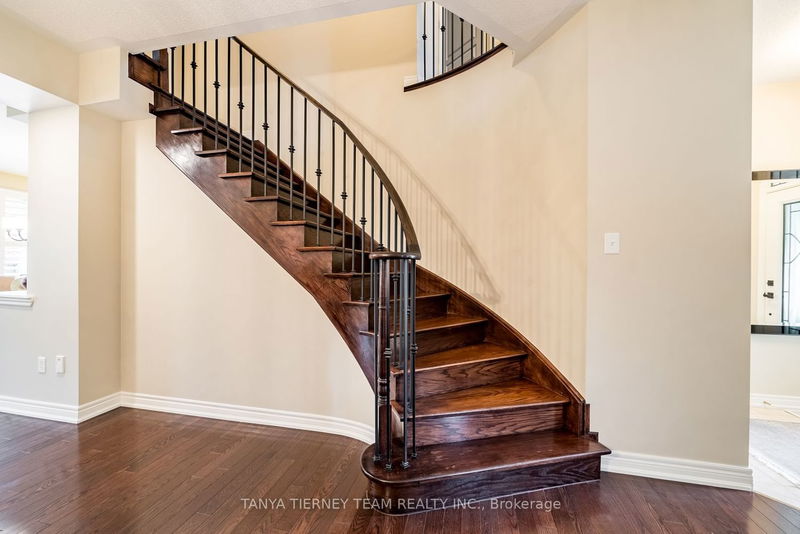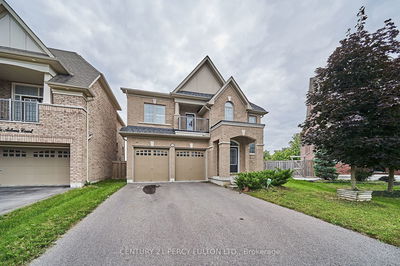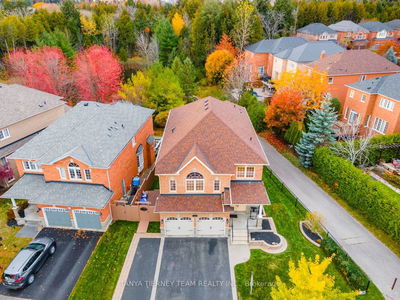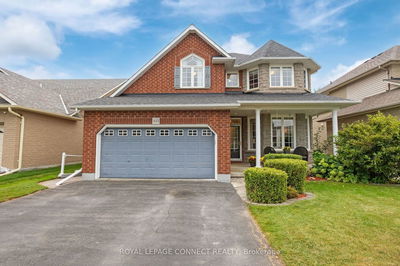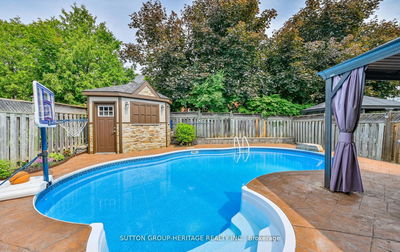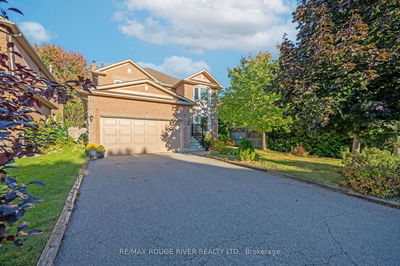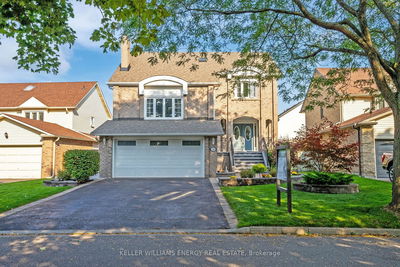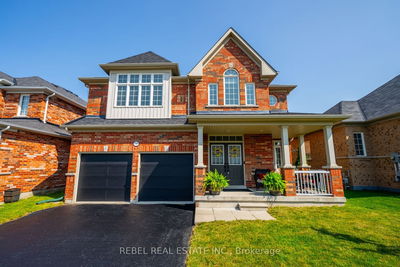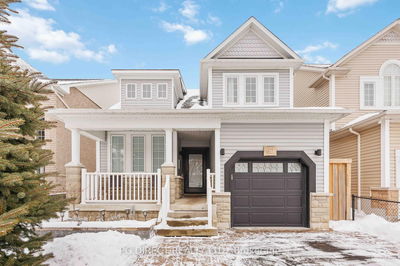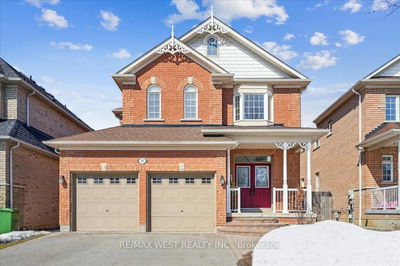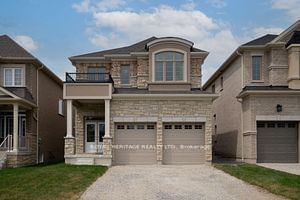Fabulous 4 bedroom Tribute family home! Beautifully upgraded throughout with extensive landscaping front/back in 2018, 3/4" hardwood floors including staircase with elegant wrought iron spindles, california shutters, pot lighting & the list goes on... Designed with entertaining in mind in the formal living & dining rooms with wainscotting. Spacious kitchen boasting ceramic floors, pantry, breakfast bar, backsplash, stainless steel appliances including gas stove. Breakfast area with sliding glass walk-out to an interlocking patio, gas BBQ/fire table hookup, lush gardens, mature trees & private fully fenced backyard. Open concept great room with cozy gas fireplace & 5 built-in surround sound speakers. Convenient main floor laundry/mudroom with double closet & garage access. Upstairs offers 4 generous bedrooms, primary retreat with 4pc ensuite, double & walk-in closet! Walking distance to demand schools, parks, downtown Brooklin shops & easy hwy 407/412 access for commuters.
详情
- 上市时间: Thursday, October 26, 2023
- 3D看房: View Virtual Tour for 208 Montgomery Avenue
- 城市: Whitby
- 社区: Brooklin
- 交叉路口: Montgomery & Carnwith Dr W
- 详细地址: 208 Montgomery Avenue, Whitby, L1M 0B8, Ontario, Canada
- 客厅: Formal Rm, O/Looks Frontyard, Hardwood Floor
- 厨房: Breakfast Bar, Pantry, Stainless Steel Appl
- 家庭房: Gas Fireplace, California Shutters, Hardwood Floor
- 挂盘公司: Tanya Tierney Team Realty Inc. - Disclaimer: The information contained in this listing has not been verified by Tanya Tierney Team Realty Inc. and should be verified by the buyer.











