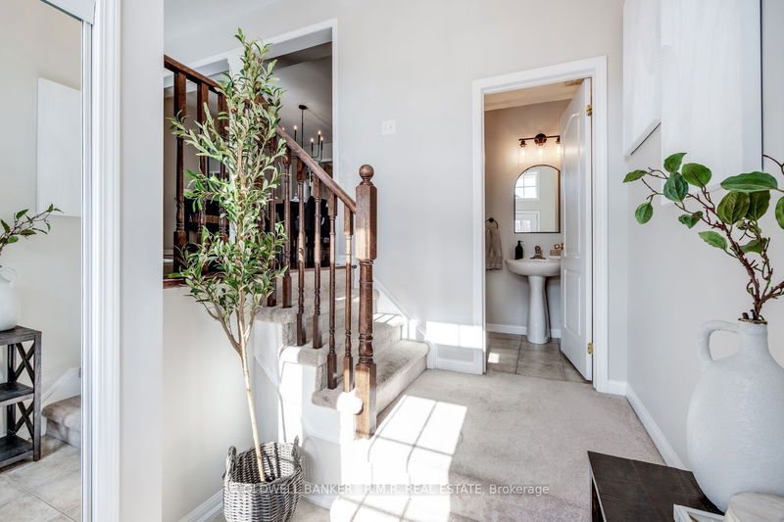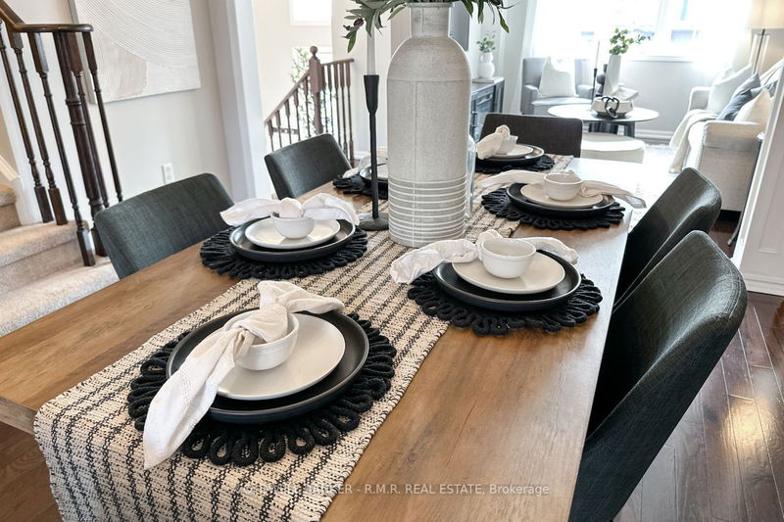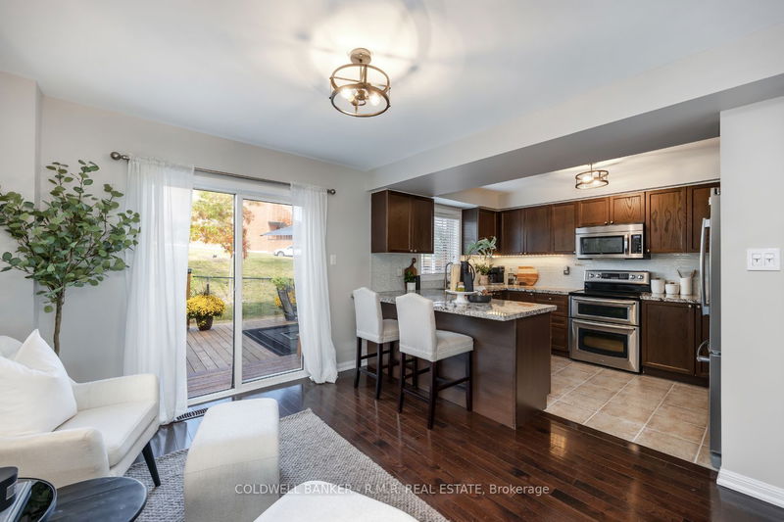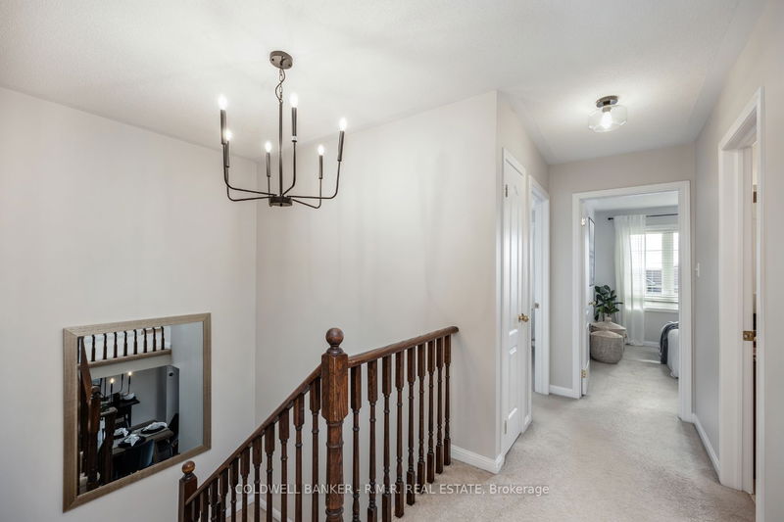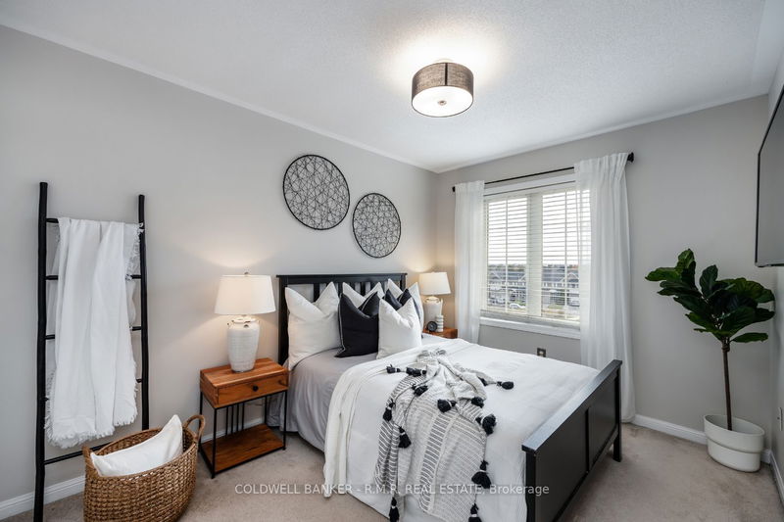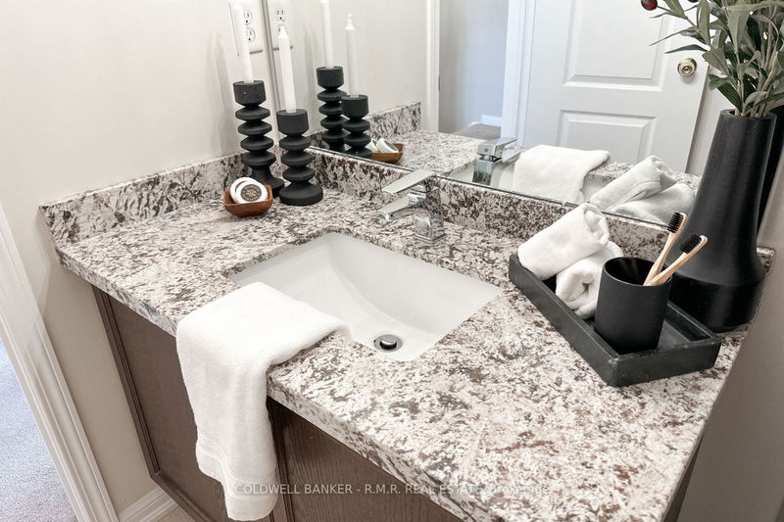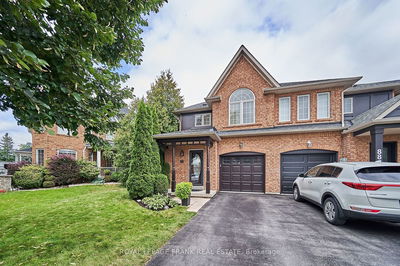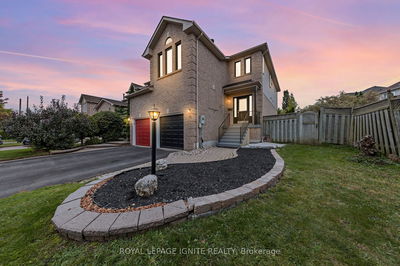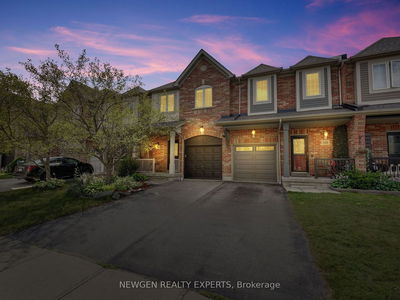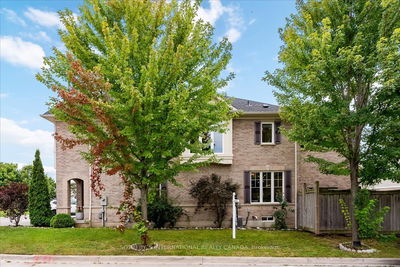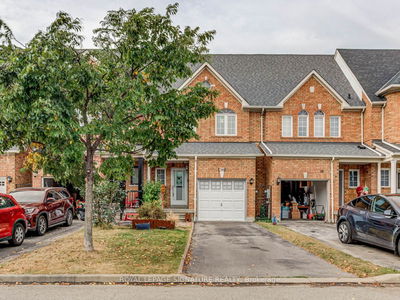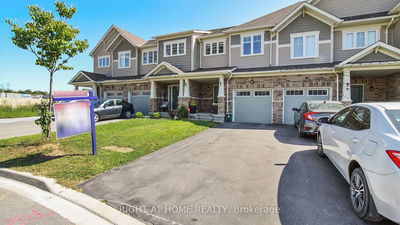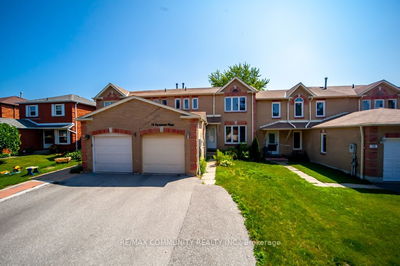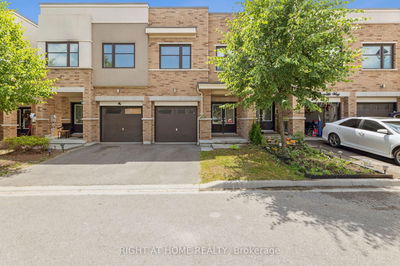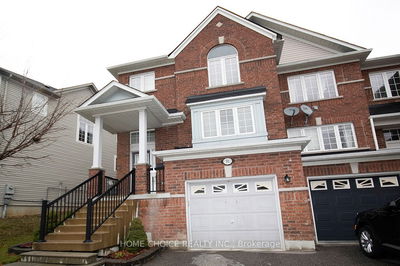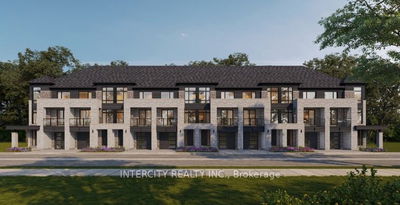Your search ends here! As soon as you walk into this 3 bedroom, 3 bath townhouse you will want to call it home! Situated in a high-demand area backing onto greenspace! This home boasts a spacious layout with hardwood flooring and lots of natural light. The living room has a picture window and large dining room for all your family gatherings. Stunning kitchen with an abundance of cupboard space, granite countertops, and S/S Steel appliances that walks out to the private backyard. Primary bedroom has 4pc ensuite with soaker tub. 2nd & 3rd bedrooms are a good size with double closets. Finished bsmt has family room, laundry room, large storage area, and direct access to garage!
详情
- 上市时间: Thursday, October 12, 2023
- 3D看房: View Virtual Tour for 25 Latchford Way
- 城市: Whitby
- 社区: Pringle Creek
- 交叉路口: Brock And Rossland
- 详细地址: 25 Latchford Way, Whitby, L1N 0G2, Ontario, Canada
- 客厅: Hardwood Floor, Picture Window
- 厨房: Ceramic Floor, Stainless Steel Appl, Granite Counter
- 家庭房: Broadloom
- 挂盘公司: Coldwell Banker - R.M.R. Real Estate - Disclaimer: The information contained in this listing has not been verified by Coldwell Banker - R.M.R. Real Estate and should be verified by the buyer.





