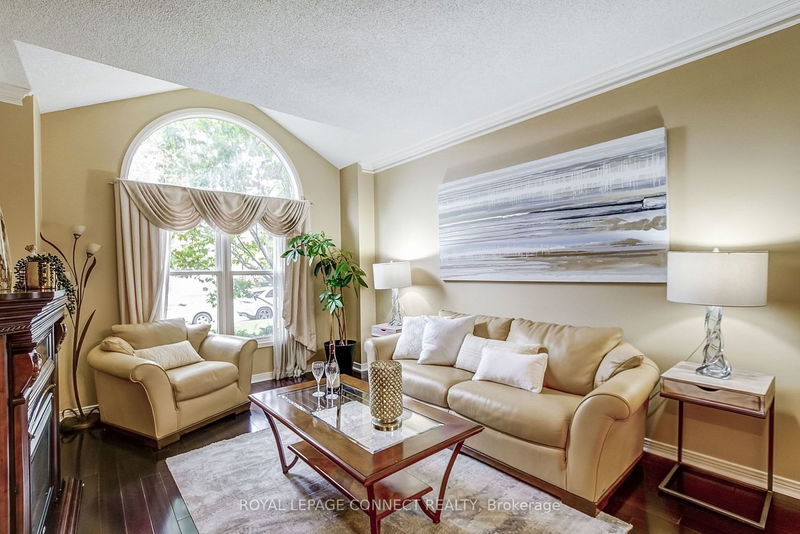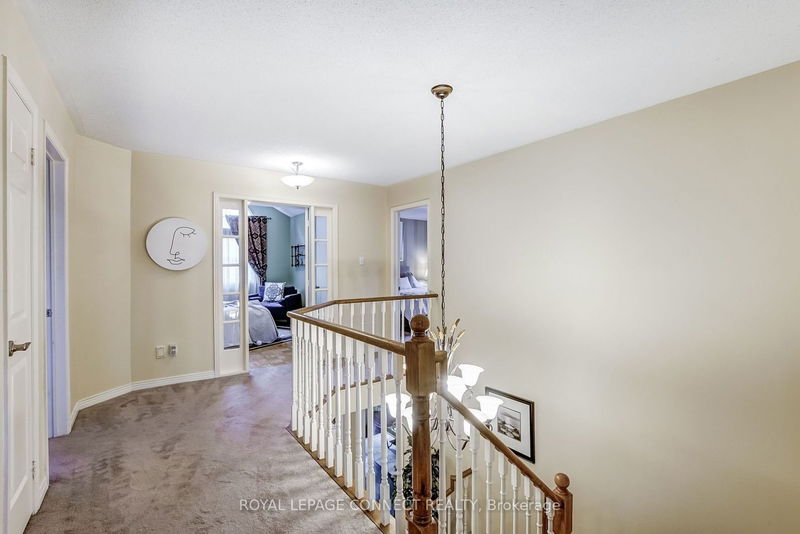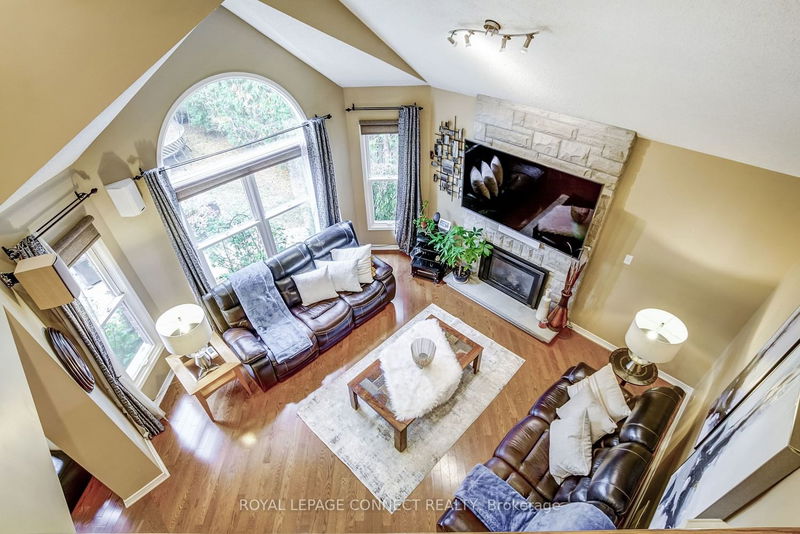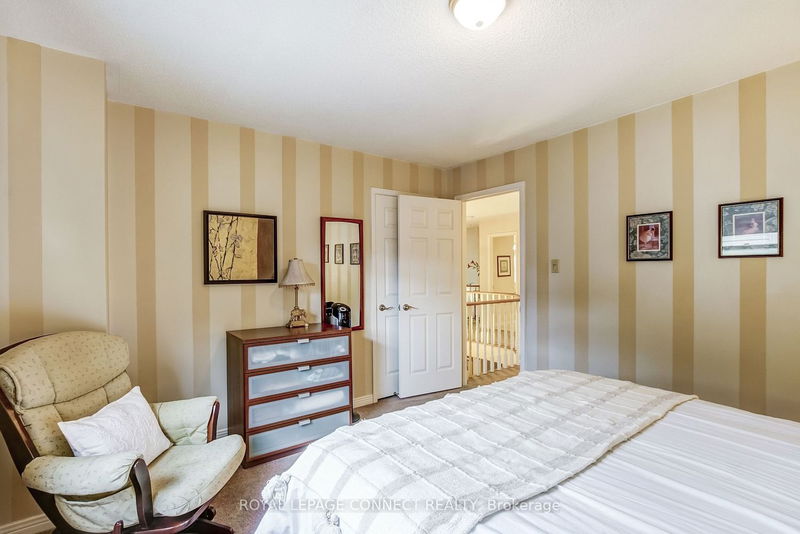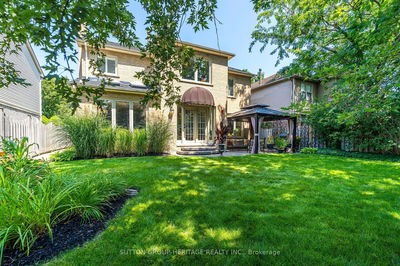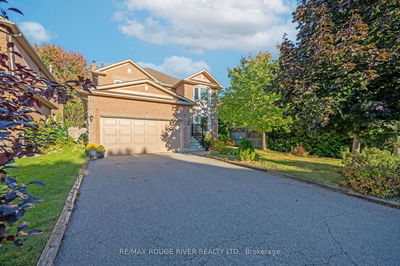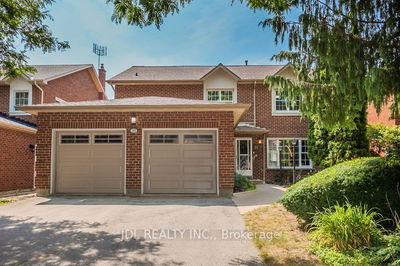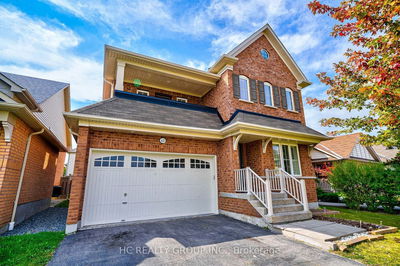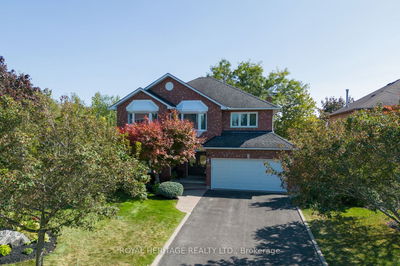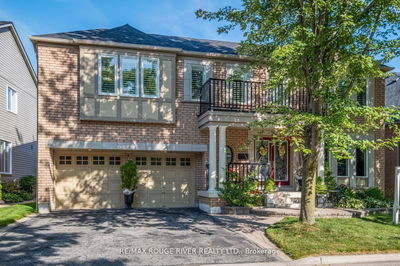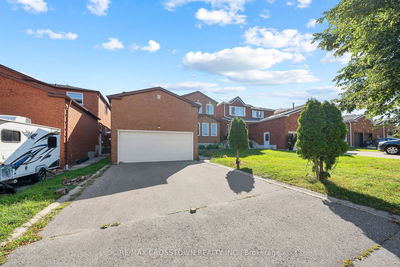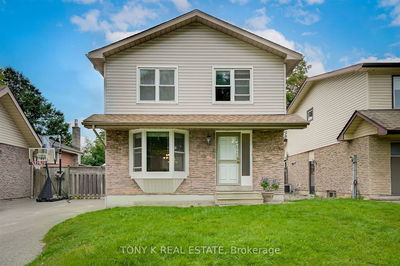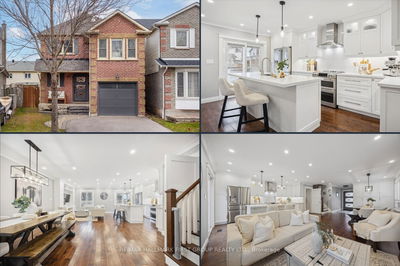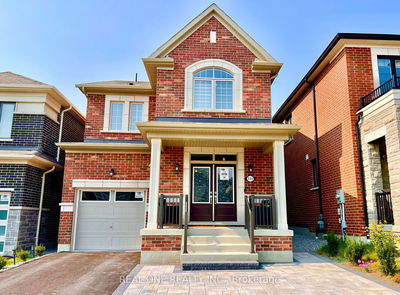Beautiful, Well Maintained Monarch Built Home in Queen's Common!! Sought After Parkside Model With Elegant Stone & Brick Exterior! Bright, Open Concept Design with 20 Ft Ceiling in Family Room, Formal Living and Dining Rooms, Newly Renovated Finished Basement With Tons Of Storage. Perfect For a Growing Family. Awesome Neighborhood, 2 Min Walk to Park W/ Tennis Courts and Walking Trails. Easy Access to 401, 412. Desirable School District for Public, Catholic and High Schools.
详情
- 上市时间: Thursday, October 26, 2023
- 3D看房: View Virtual Tour for 34 Balsdon Crescent
- 城市: Whitby
- 社区: Lynde Creek
- 交叉路口: Mcquay Blvd And Dundas St
- 详细地址: 34 Balsdon Crescent, Whitby, L1P 1L5, Ontario, Canada
- 客厅: Hardwood Floor, Cathedral Ceiling, Crown Moulding
- 家庭房: Hardwood Floor, Cathedral Ceiling, Gas Fireplace
- 厨房: Hardwood Floor, Centre Island, Pot Lights
- 挂盘公司: Royal Lepage Connect Realty - Disclaimer: The information contained in this listing has not been verified by Royal Lepage Connect Realty and should be verified by the buyer.




