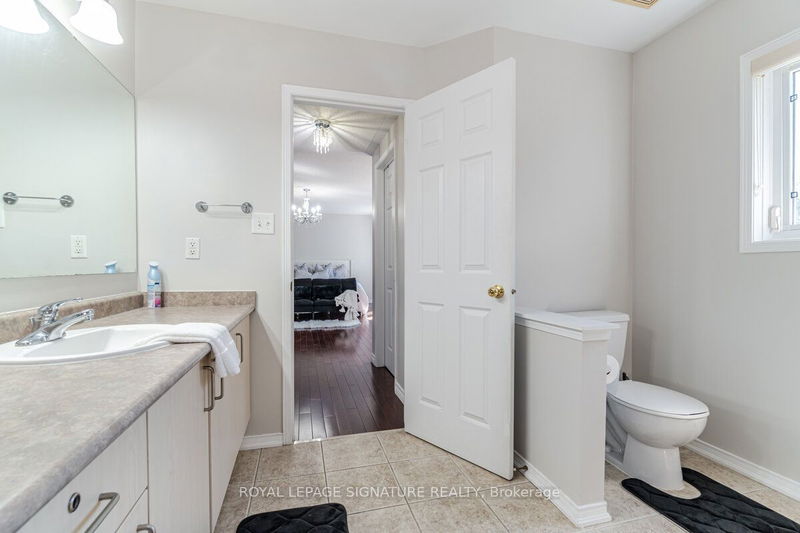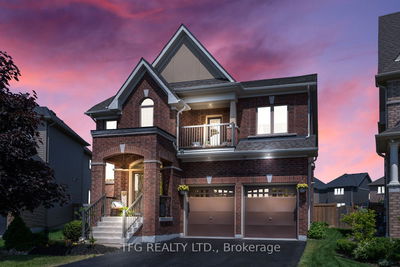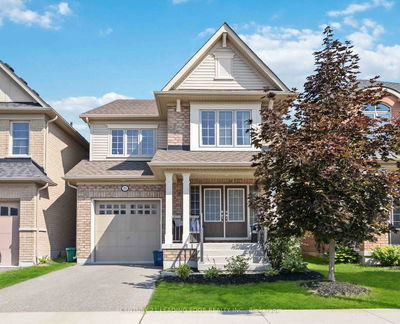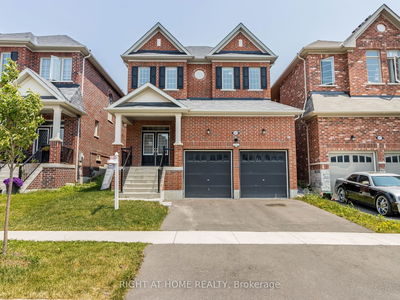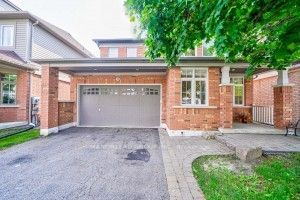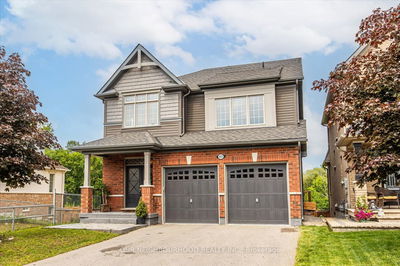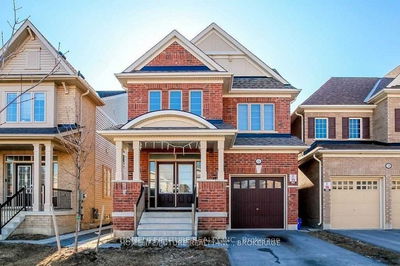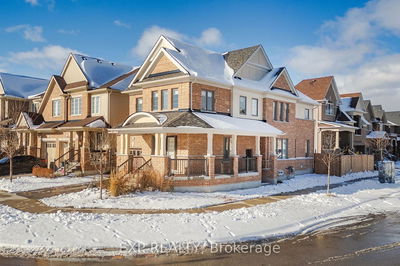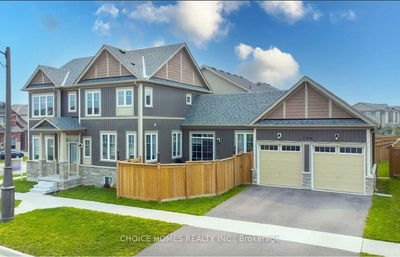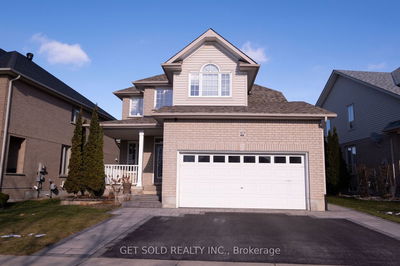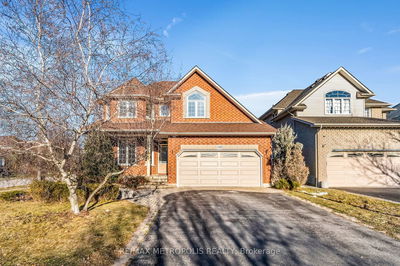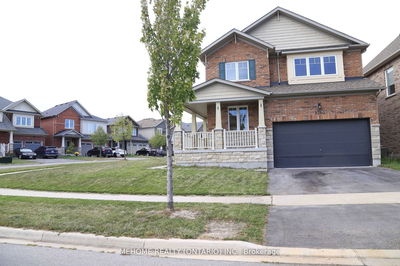Immaculate And Spacious Sunlit 4 Bedroom Detached Home On A wide 50Ft Lot With A Lovely Front Porch Overlooking A Park In Desirable Windfields Oshawa! This Home Boasts A Beautiful Attractive Layout Featuring Coffered High Ceilings, Pot Lights, An Open Concept Kitchen With Granite Counters And High Cabinetry Overlooking The Family Great Room With A Fireplace, Separate Living Room. Hardwood Floors, Wrought Iron Pickets. The Primary Bedroom Has His/Her Walk In Closets And A Large Ensuite, Upper Laundry! Walkout to A Private Gorgeous Green Backyard Where You Can Relax And Entertain Outdoors. No Sidewalk With Direct Access From Garage! Plenty Of Parking, Double Car Garage With Door Leading To Scenic Landscaped Backyard. Close To Many Amenities, Shopping Mall, Plazas, Restaurants, Durham College, Top School Northern Dancer PS, Costco, Recreation Centre,Park,Golf,Hwy7,407,Go Train. A Must See!
详情
- 上市时间: Friday, August 04, 2023
- 3D看房: View Virtual Tour for 169 Woodbine Avenue
- 城市: Oshawa
- 社区: Windfields
- 交叉路口: Simcoe/Conlin
- 详细地址: 169 Woodbine Avenue, Oshawa, L1L 0A8, Ontario, Canada
- 客厅: Hardwood Floor, Combined W/Dining, O/Looks Park
- 厨房: Centre Island, Granite Counter, Backsplash
- 家庭房: Hardwood Floor, Gas Fireplace, Pot Lights
- 挂盘公司: Royal Lepage Signature Realty - Disclaimer: The information contained in this listing has not been verified by Royal Lepage Signature Realty and should be verified by the buyer.



























