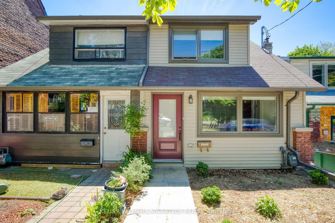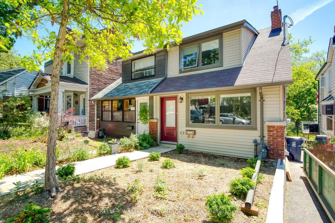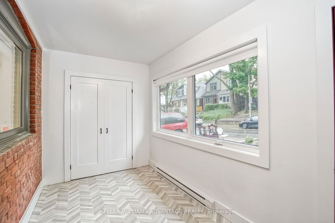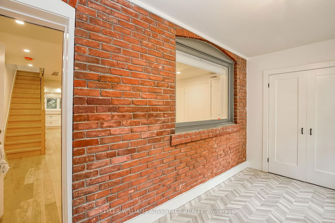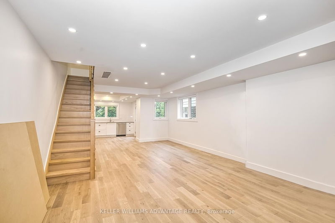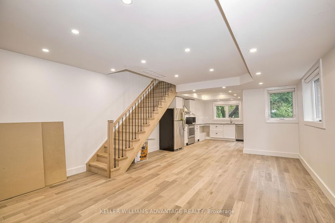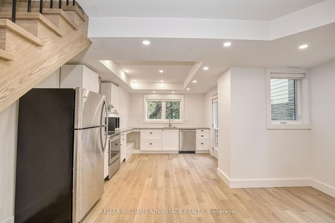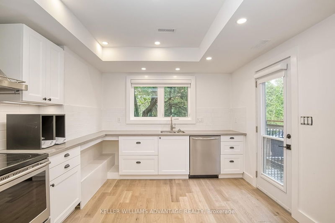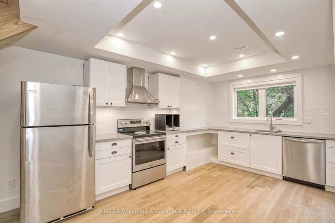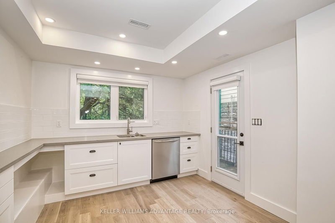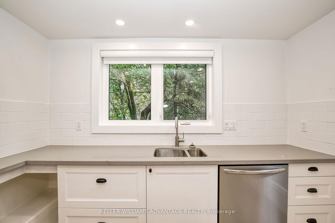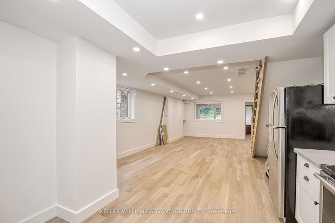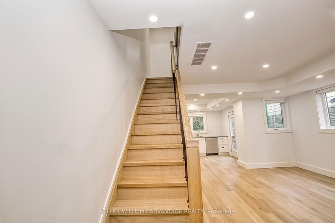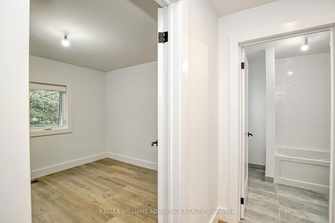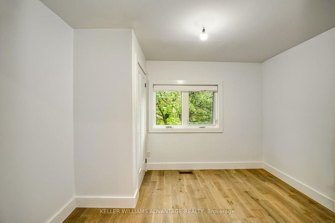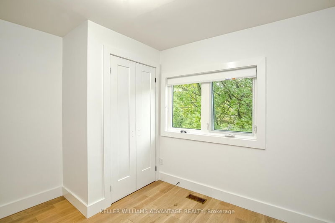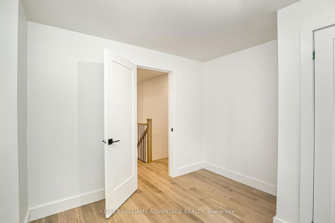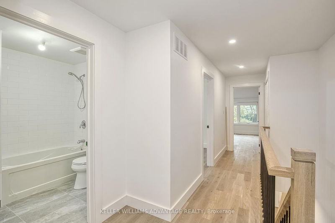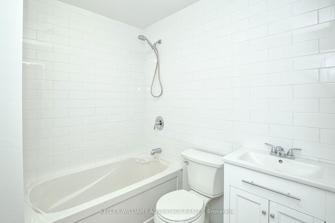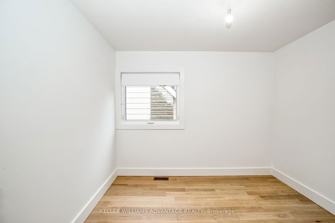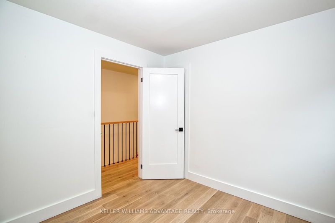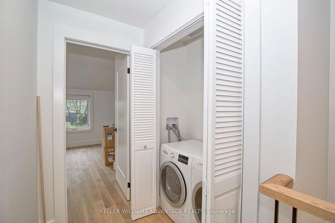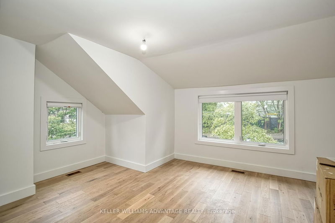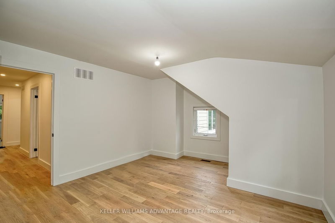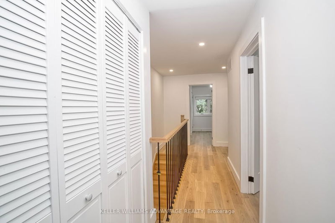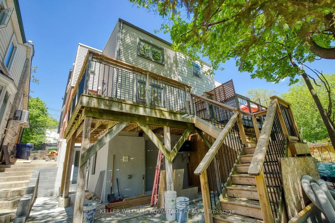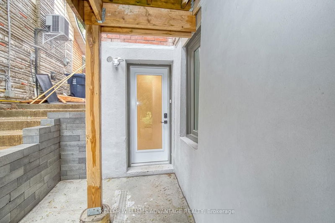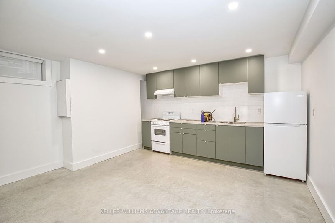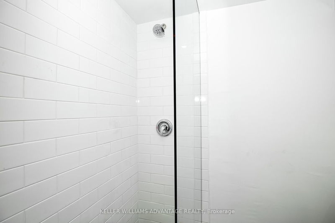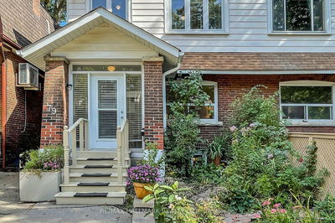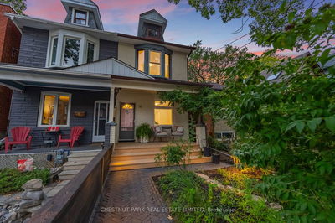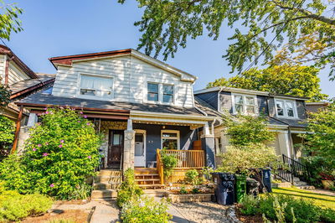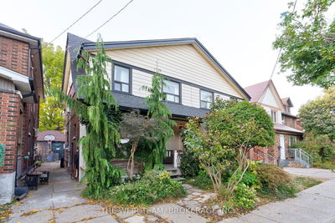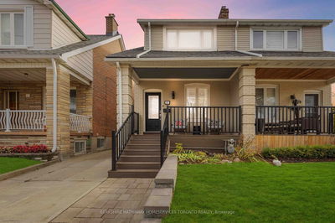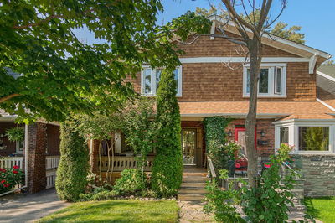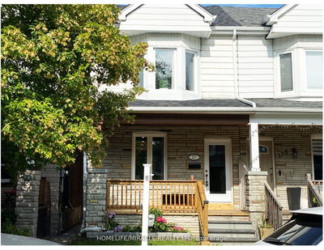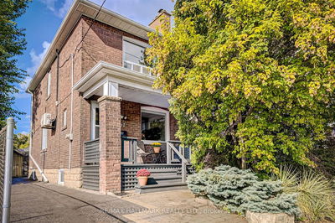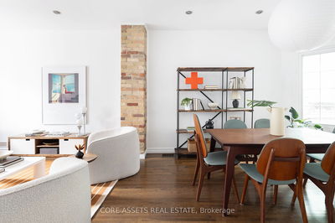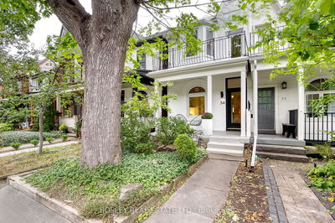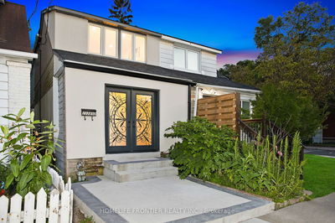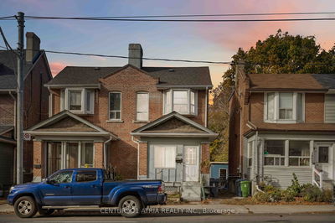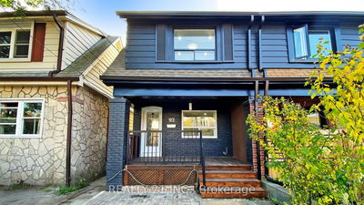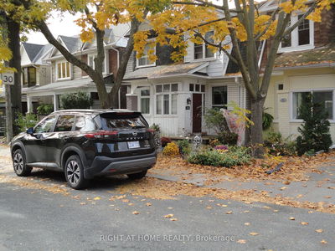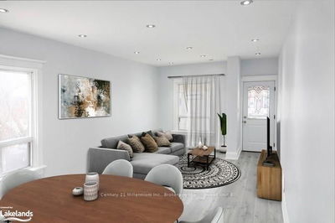Magnificent renovation by master builders --pride of ownerships shines at 251 Eastwood. This light-filled 3+1 Bedroom Upper Beaches home was completely rebuilt with no expense spared. Hardwood flooring and new windows grace this open-concept beauty with a fabulous view over lush backyard. Modern kitchen with custom cabinetry, stone counter, stainless-steel appliances & walk-out to balcony. 4-piece ensuite bathroom on second floor. Ample closets in every bedroom. Bright and beautifully, purpose built lower-level unit with hydronic in-floor heat, separate entrance and sound proofed. Cozy, charming, lower-level is an open-concept loft style living space with polished concrete floors, modern kitchen, 3pc bathroom & separately metered-hydro. Gorgeous home that was built with incredible attention to detail. Perfect for a family with an in-law suite, or as an investment property. A true gem through and through!
详情
- 上市时间: Monday, October 30, 2023
- 城市: Toronto
- 社区: Woodbine Corridor
- 交叉路口: Woodbine Ave. & Kingston Rd.
- 详细地址: 251 Eastwood Road, Toronto, M4L 2E2, Ontario, Canada
- 客厅: Hardwood Floor, Combined W/Dining, Large Window
- 厨房: W/O To Balcony, Stainless Steel Appl, Stone Counter
- 客厅: Open Concept, Combined W/厨房, Large Window
- 厨房: Open Concept, Combined W/Living, Modern Kitchen
- 挂盘公司: Keller Williams Advantage Realty - Disclaimer: The information contained in this listing has not been verified by Keller Williams Advantage Realty and should be verified by the buyer.

