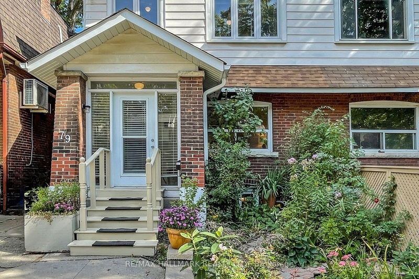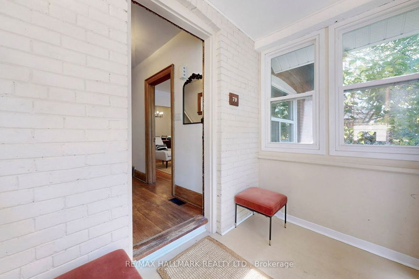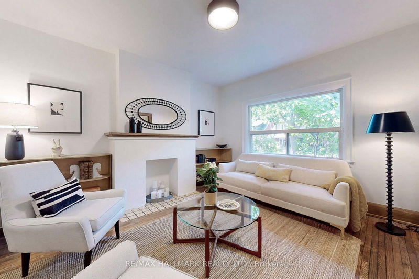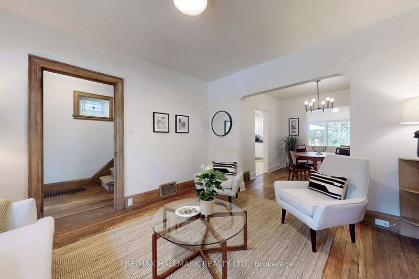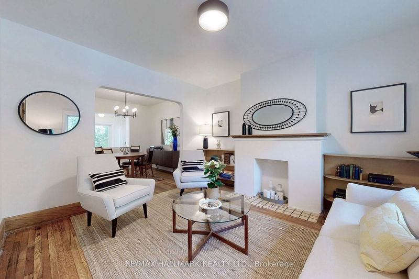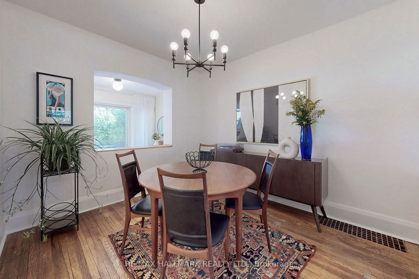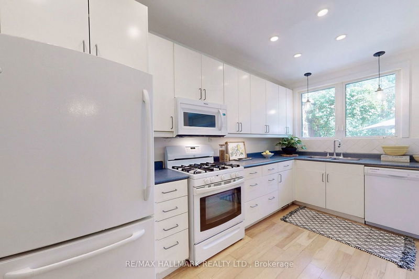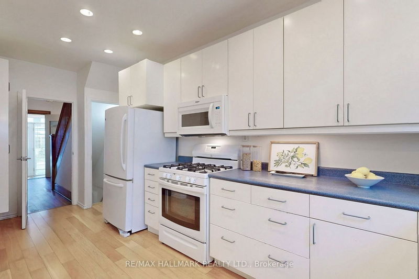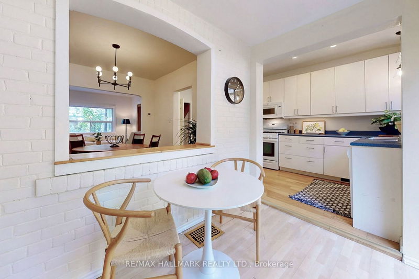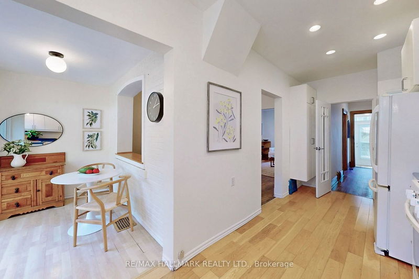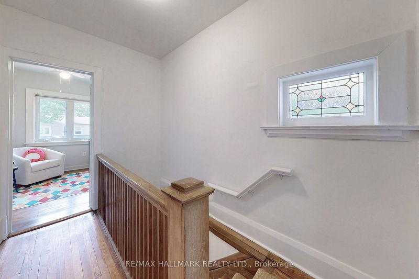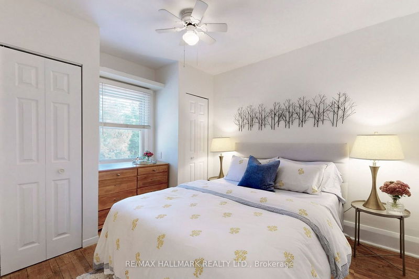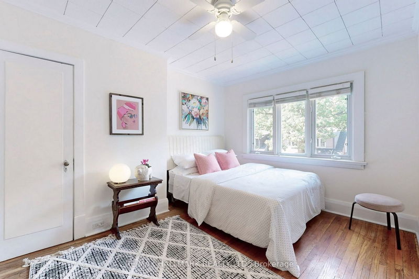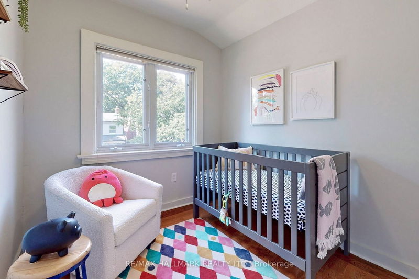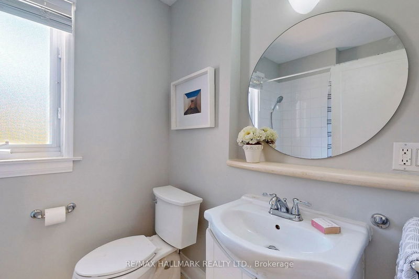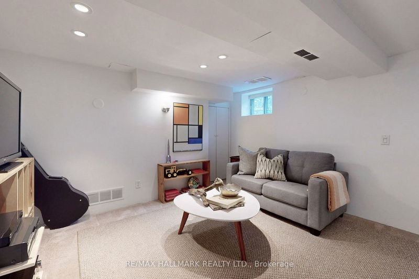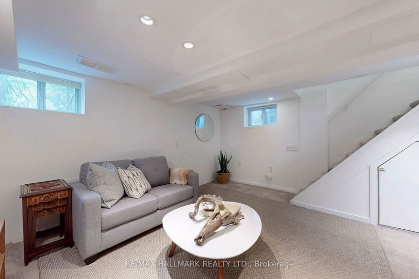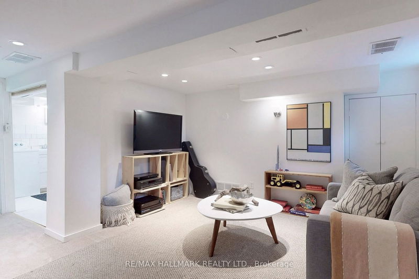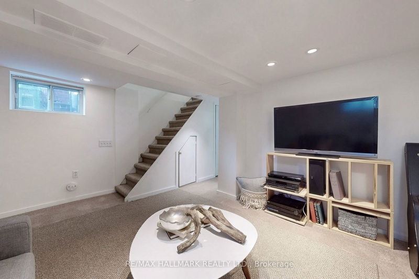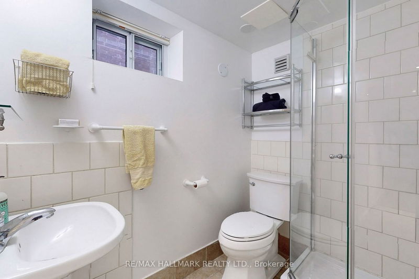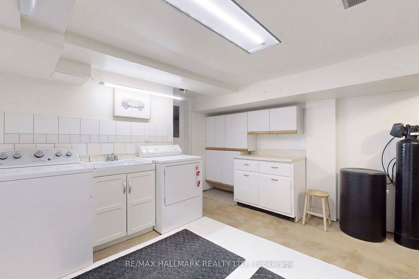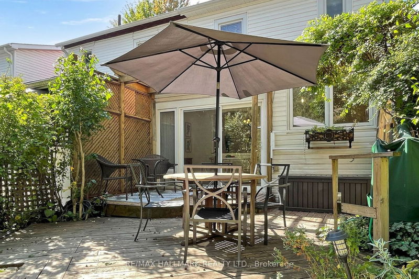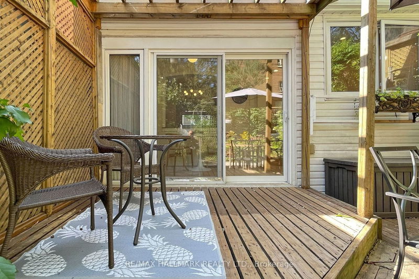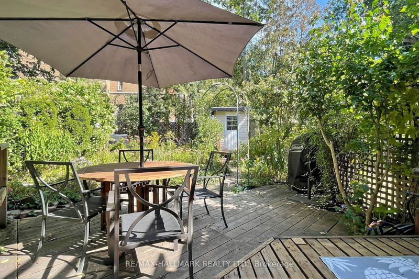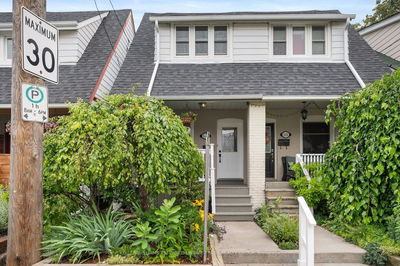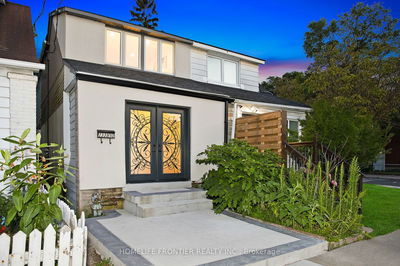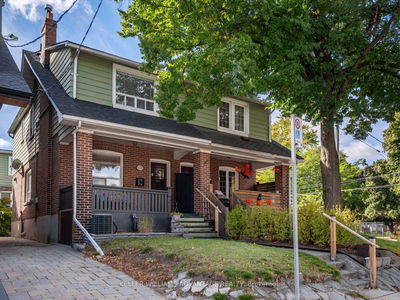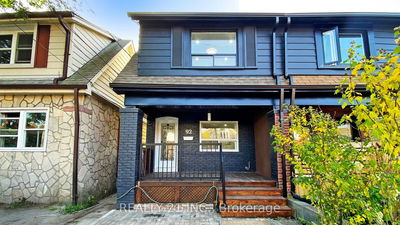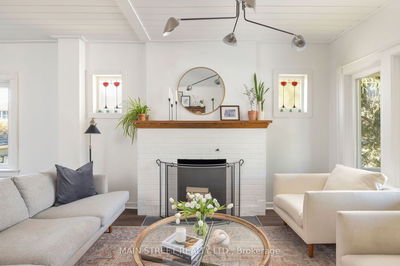The most charming abode on Glenmore Rd. Fabulous enclosed porch to tuck boots, coats and backpacks. Flowing main-floor with rooms separated by archways, peak-a-boo windows, and old-world glass doors, sharing the natural light throughout and giving space for privacy. Bonus sunroom and eat-in kitchen with a floor to ceiling patio door offering an expansive view of the treasured private English style garden and deck. Something about this one, just makes you feel, home.
详情
- 上市时间: Tuesday, September 26, 2023
- 3D看房: View Virtual Tour for 79 Glenmore Road
- 城市: Toronto
- 社区: Woodbine Corridor
- 详细地址: 79 Glenmore Road, Toronto, M4L 3L9, Ontario, Canada
- 客厅: Hardwood Floor, O/Looks Frontyard
- 厨房: Laminate, Pot Lights
- 挂盘公司: Re/Max Hallmark Realty Ltd. - Disclaimer: The information contained in this listing has not been verified by Re/Max Hallmark Realty Ltd. and should be verified by the buyer.

