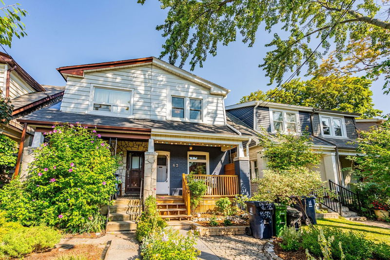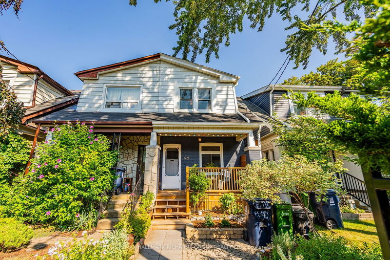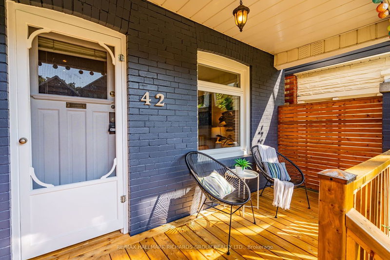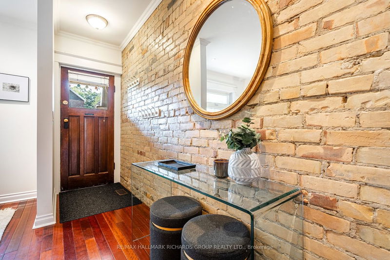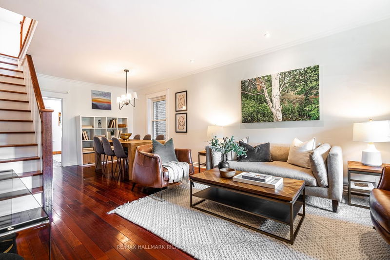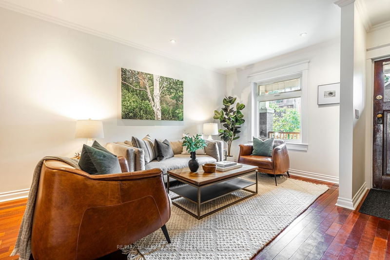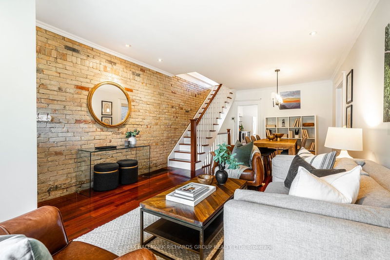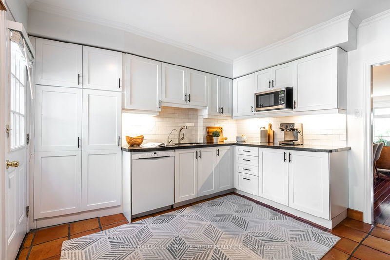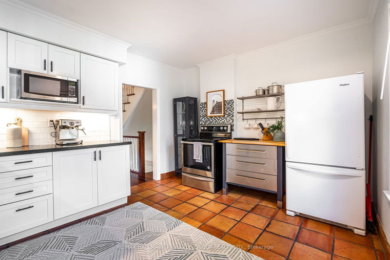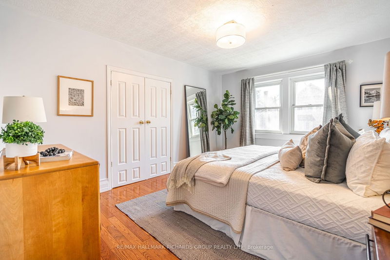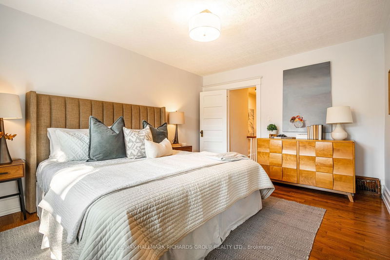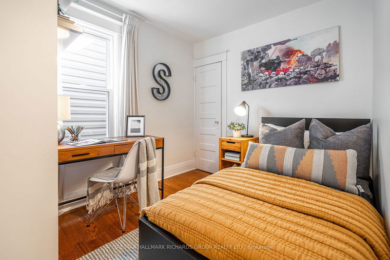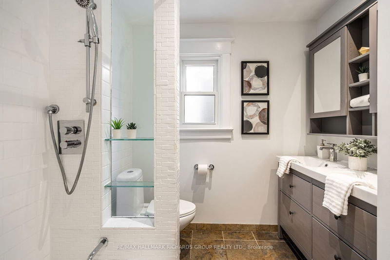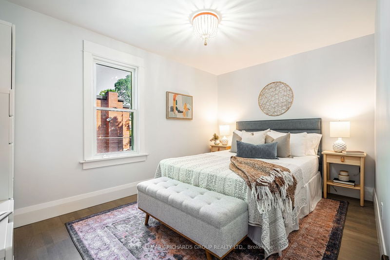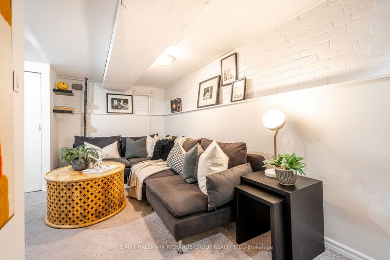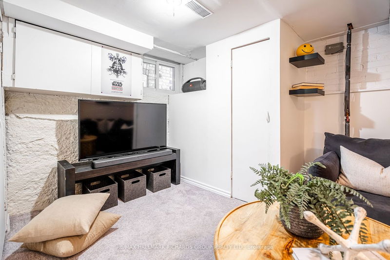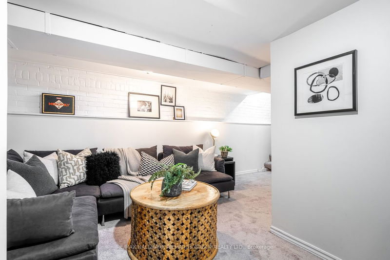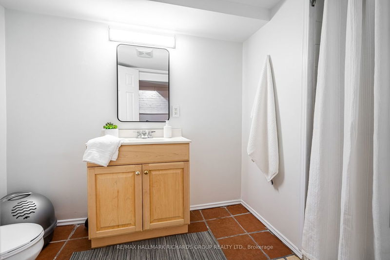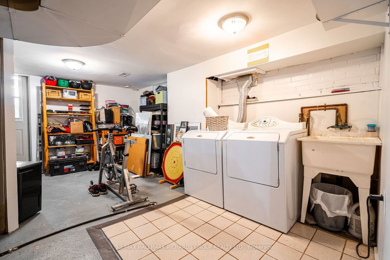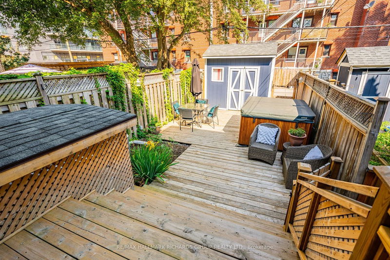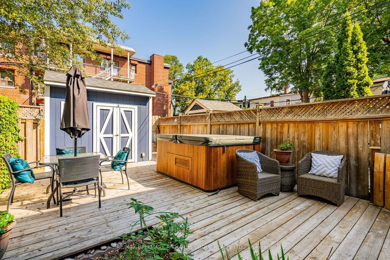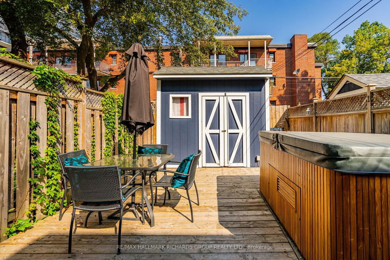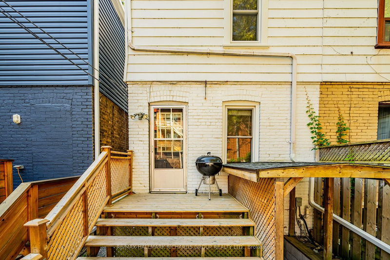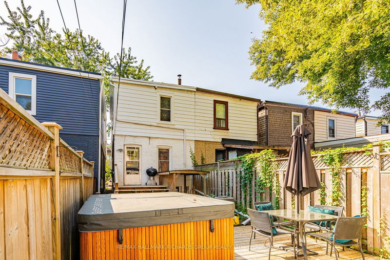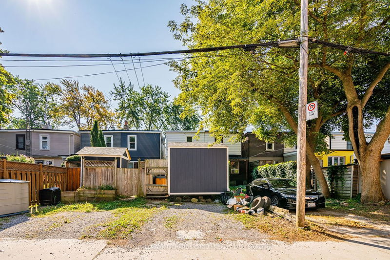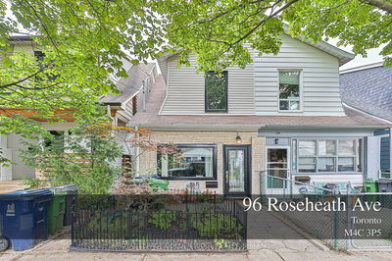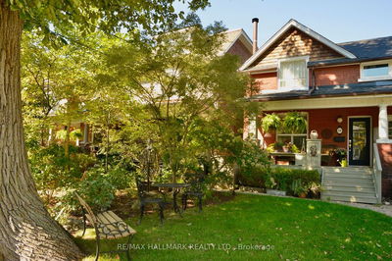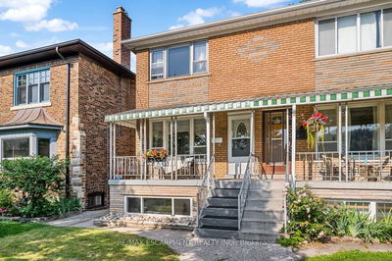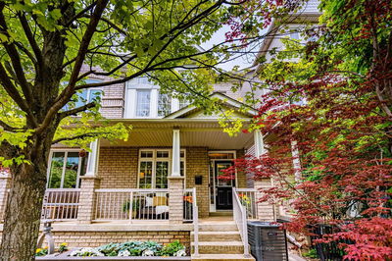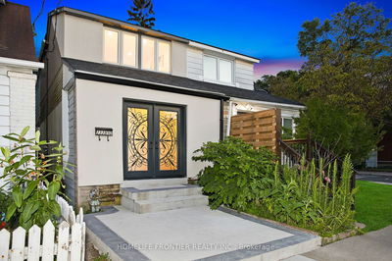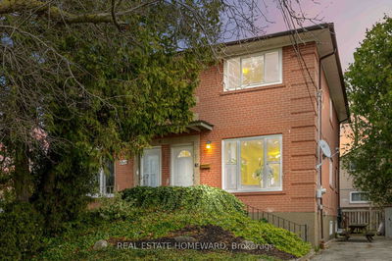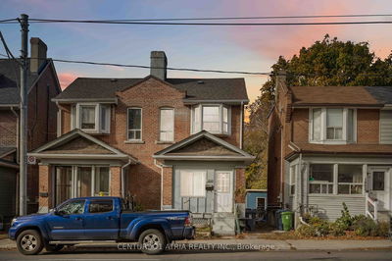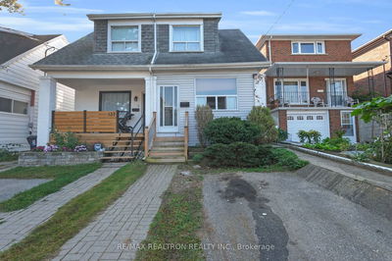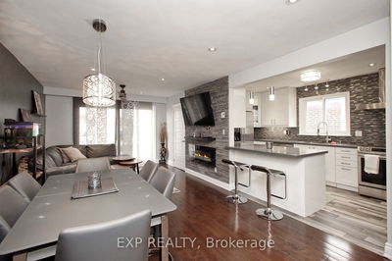Welcome to the Danforth! This beautifully updated 3-bed, 2-bath semi-detached house is a gem you won't want to miss. Step inside and be greeted by a bright and airy atmosphere that invites you to call this place home. With charming exposed brick, the main floor layout is designed for gatherings. The 2nd floor features a large primary, big enough for a King sized bed, and two spacious secondary bedrooms. A finished basement with a separate entrance opens up possibilities. The backyard, complete with a hot tub, is perfect for entertaining and relaxation. With Two-car parking, a 4 min walk to GO and TTC, and a 2 min walk to Sobeys this house perfectly combines charm and convenience. Walking distance to great schools and 100m from a fantastic local park, making it perfect for families. The mature tree-lined street fosters a sense of community, with fantastic neighbours. Don't wait to make this home yours!
详情
- 上市时间: Thursday, September 07, 2023
- 3D看房: View Virtual Tour for 42 Stephenson Avenue
- 城市: Toronto
- 社区: East End-Danforth
- 交叉路口: Danforth & Main
- 详细地址: 42 Stephenson Avenue, Toronto, M4C 1G1, Ontario, Canada
- 客厅: Large Window, Combined W/Dining, Hardwood Floor
- 厨房: Window, O/Looks Backyard, Backsplash
- 家庭房: Window
- 挂盘公司: Re/Max Hallmark Richards Group Realty Ltd. - Disclaimer: The information contained in this listing has not been verified by Re/Max Hallmark Richards Group Realty Ltd. and should be verified by the buyer.

