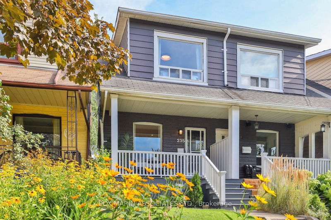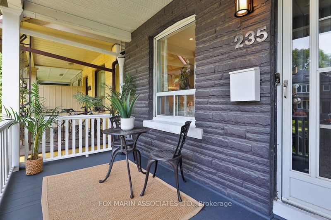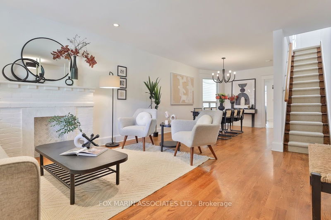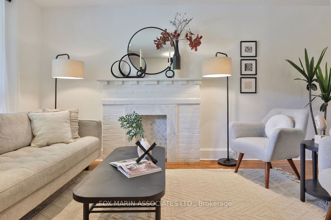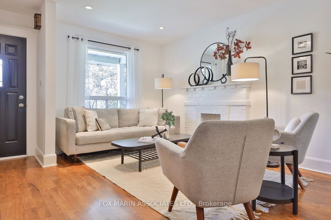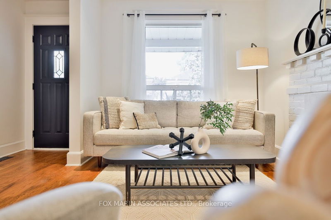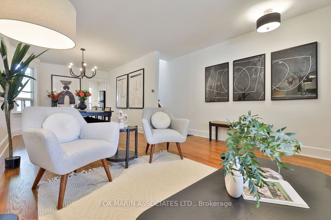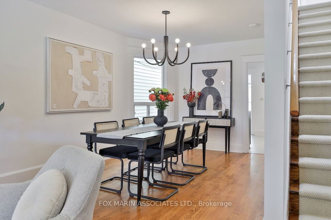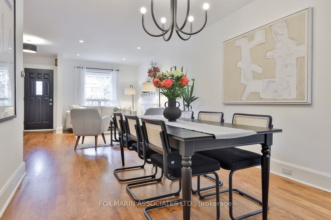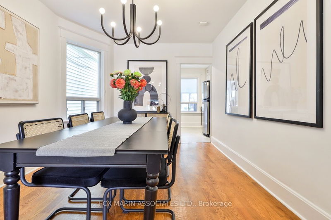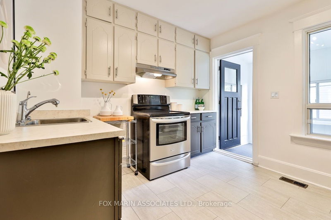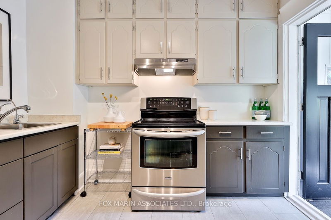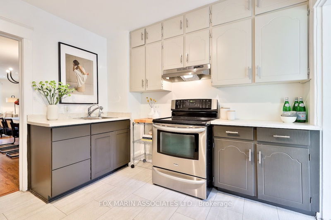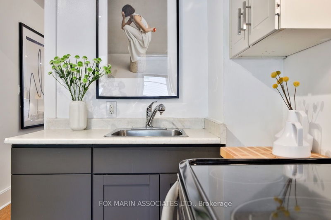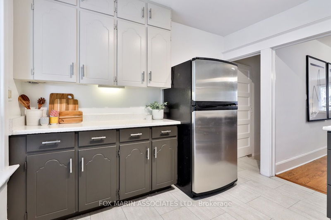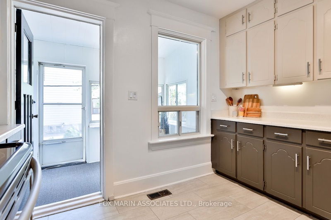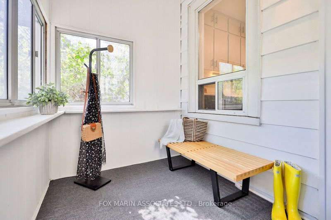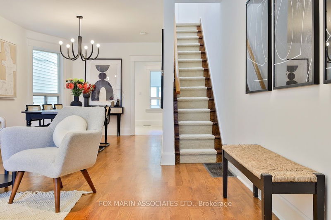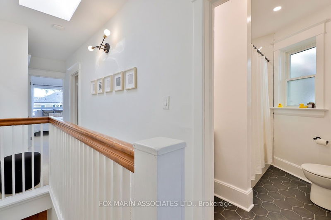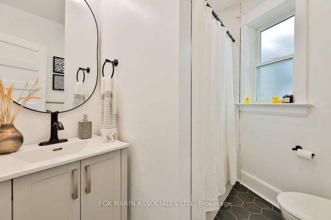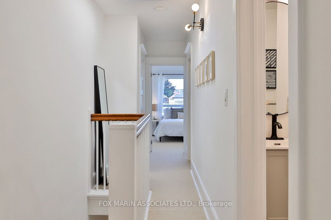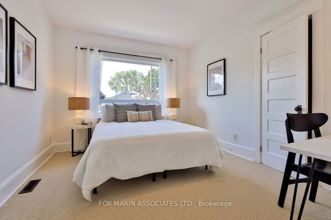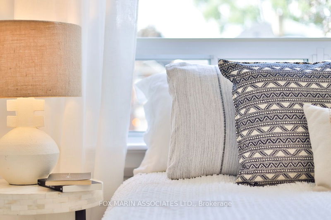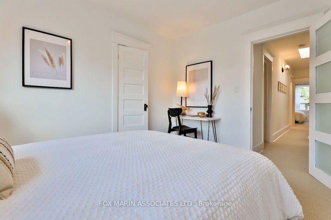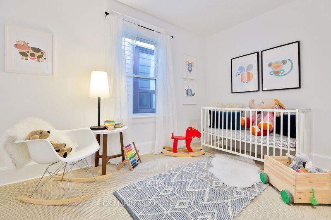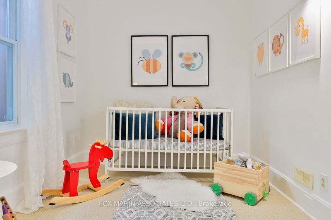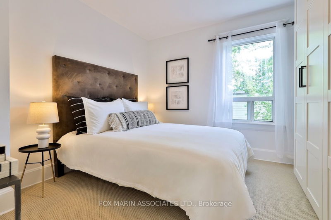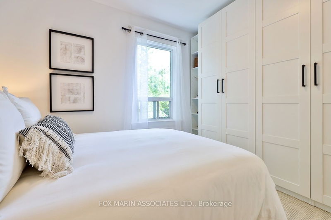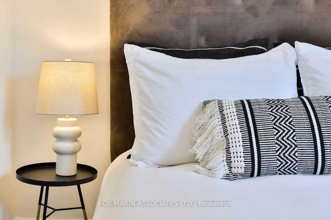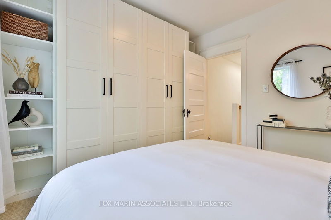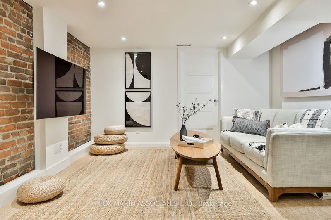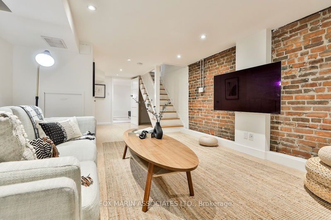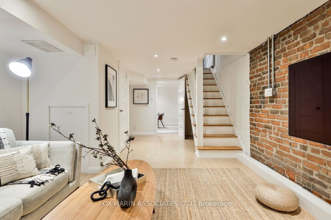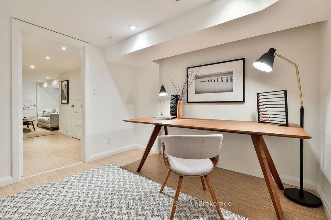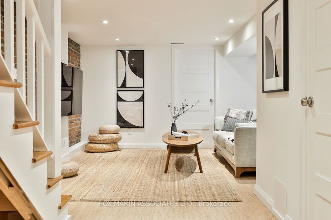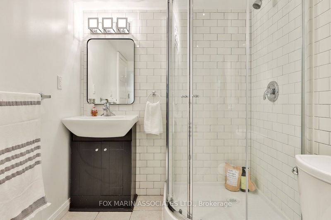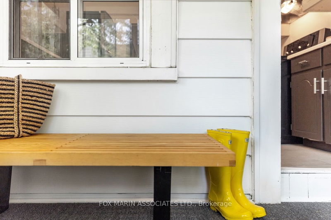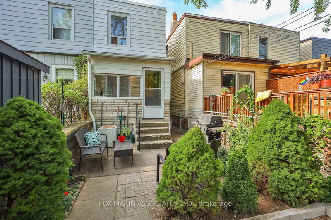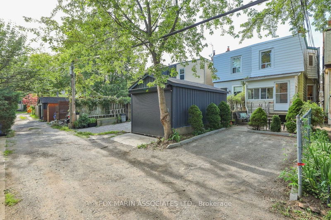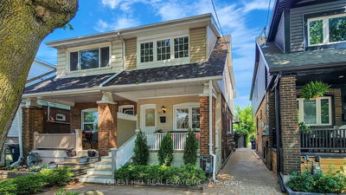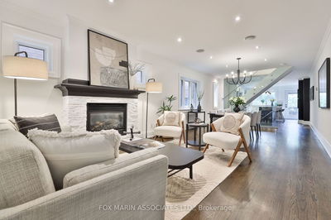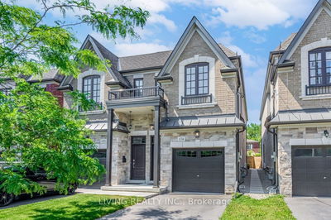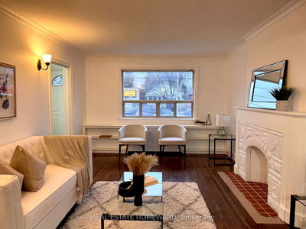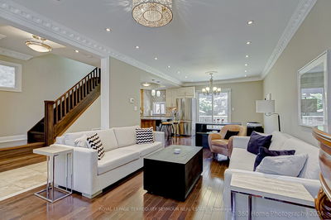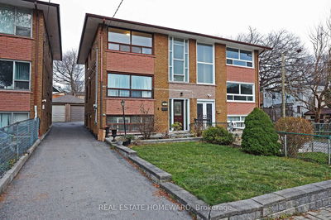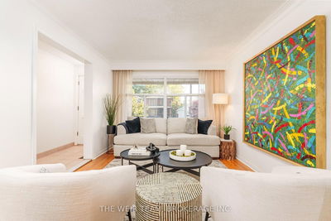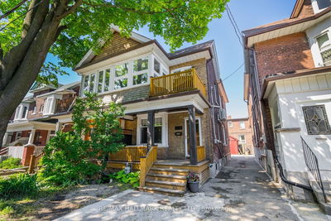Crowning Your Browning. Revel In Its Promise. Your Journey Unfolds Here, Charting A Course From Obscurity To Timeless Reign. The Moment Your Foot Graces The Covered Front Porch, You're Greeted By Possibilities. The Facade Whispers Stories Of Its Unbeatable Neighbourhood Allure While Inside, Generous Room Sizes, Each Crafted Meticulously Not Just To Exist But To Inspire. Every Corner, Every Edge, Carries A Promise - Sun-Drenched Afternoons Filtering Through The Skylight, 3 Generous Bedrooms Paired With A Flex Space In The Remarkably Well-Appointed Lower Level, Washrooms Fitted With Contemporary Selections, A Bonus Sunroom Begging For Snowy Winter Boots & Muddy Paw Prints - Over 1,700sf Of Turn-Key Living Waiting For Your Vision To Reimagine (On Your Timelines). Whether It's An Investment For The Future Or A Haven For The Present, The Choice Remains Elegantly Yours.At The Cusp Of What's Known & What's Yet To Be Discovered.This Property Beckons The Dreamer, The Achiever, The Family-Maker!
详情
- 上市时间: Monday, August 14, 2023
- 3D看房: View Virtual Tour for 235 Browning Avenue
- 城市: Toronto
- 社区: Broadview North
- 详细地址: 235 Browning Avenue, Toronto, M4K 1X1, Ontario, Canada
- 客厅: Hardwood Floor, Open Concept, Large Window
- 厨房: Stainless Steel Appl, Tile Floor, W/O To Sunroom
- 挂盘公司: Fox Marin Associates Ltd. - Disclaimer: The information contained in this listing has not been verified by Fox Marin Associates Ltd. and should be verified by the buyer.

