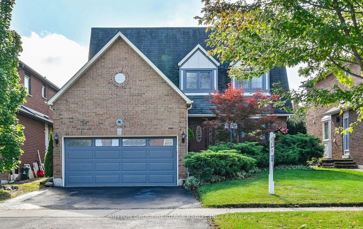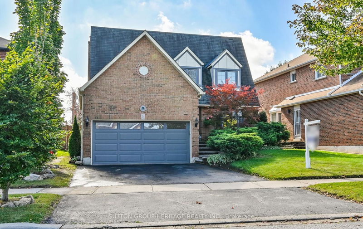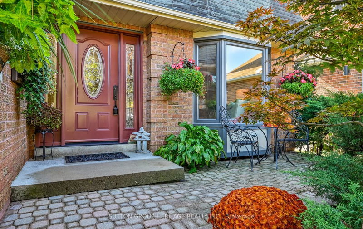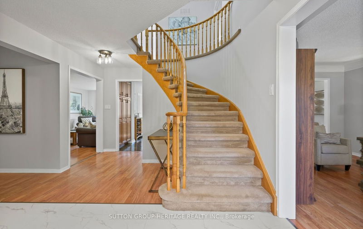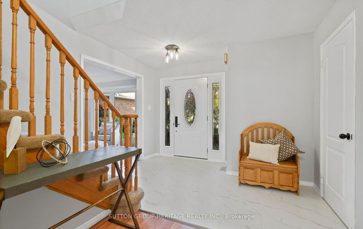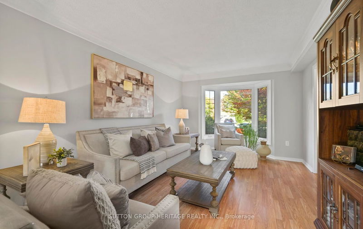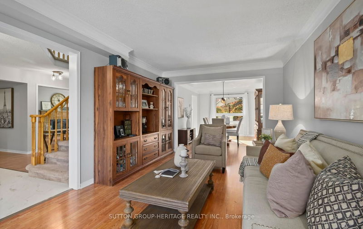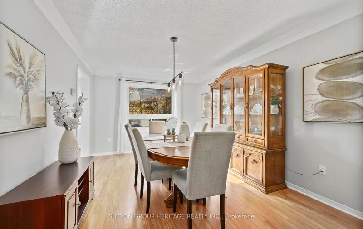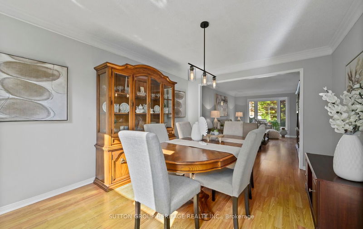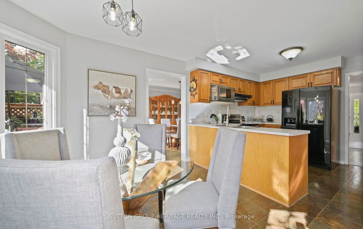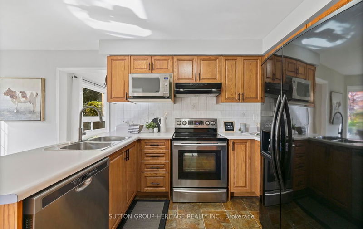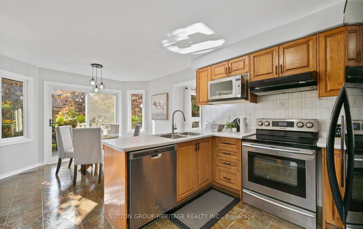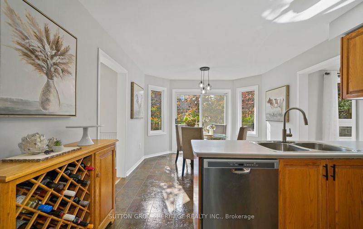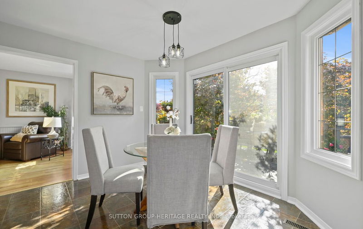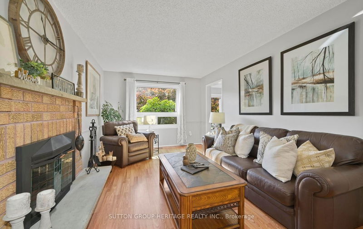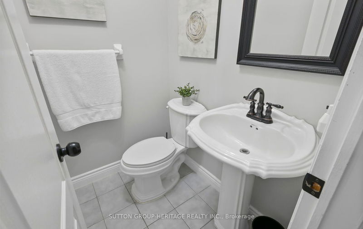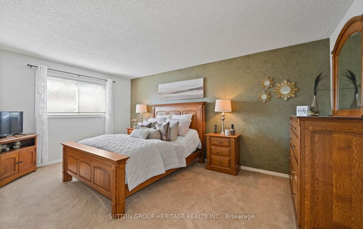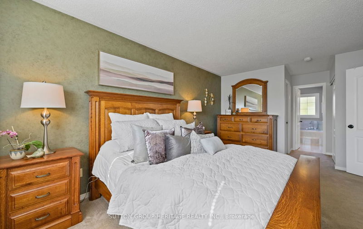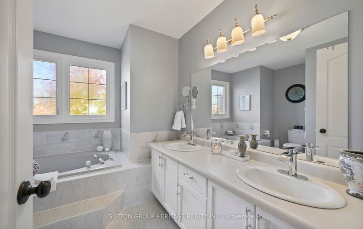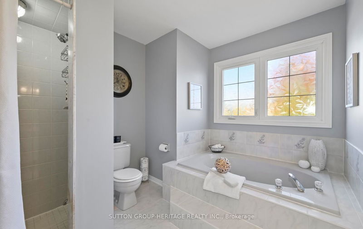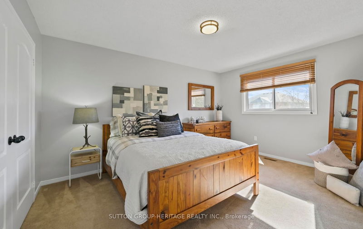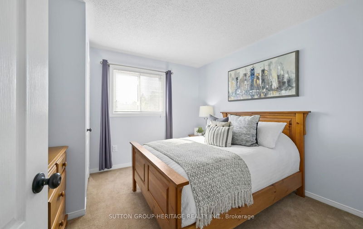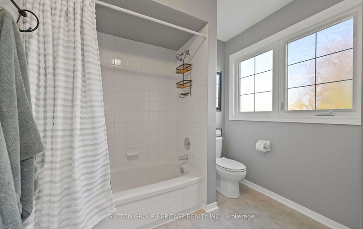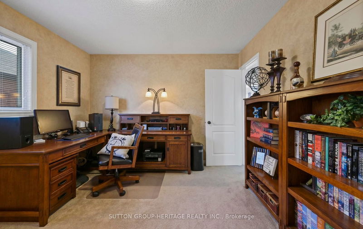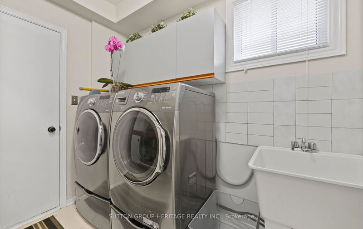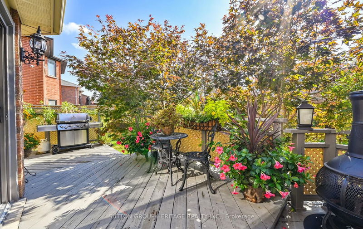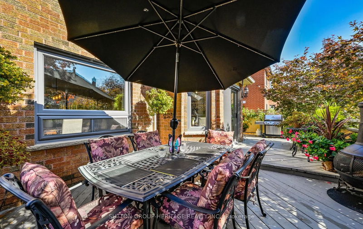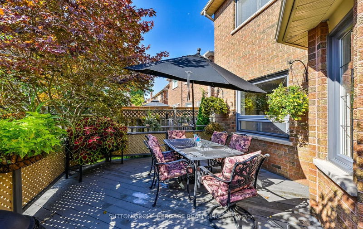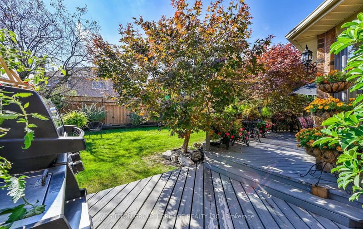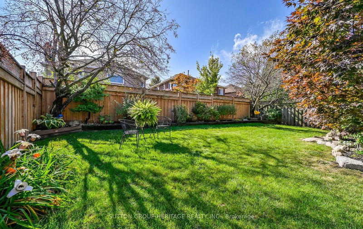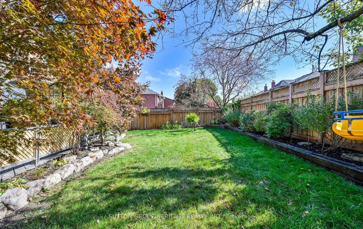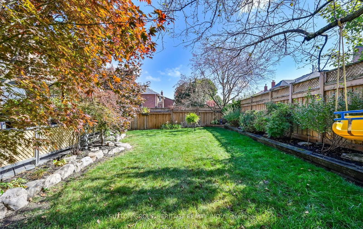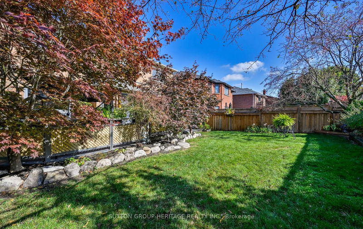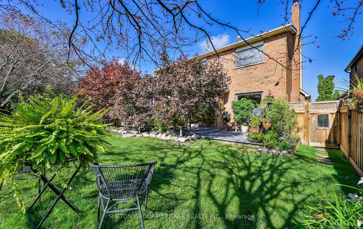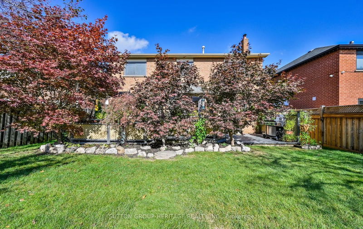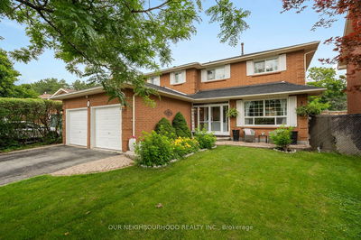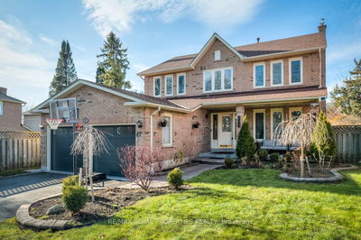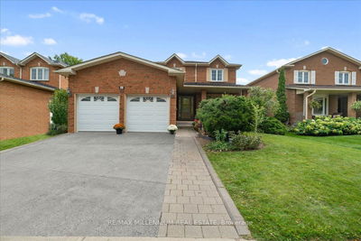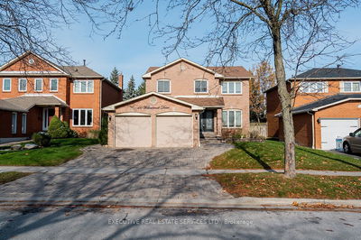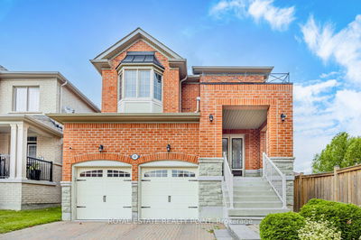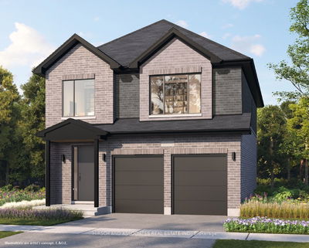Welcome Home! Here's Your Chance To Find A Perfect Family Home, Nestled On A Rarely Offered Street in North Whitby That Just Oozes Pride Of Ownership!. This Detached All-Brick, 4-Bed, 3-Bath Home Boasts Over 2200 Sq Ft Of Comfortable Living & Entertaining Space. Walk Into The Tastefully Appointed Front Entry w/New Flooring & Warm Ambiance Created With The Brand New Lighting.The Main Floor Provides Convenience & Versatility W/Laundry Room Access To A Lofted 2 Car Garage, Two Separate Living Spaces, A Cozy Family Room W/Brick Fireplace & a Well-Equipped Kitchen w/Walkout To The Private BackYard Retreat w/Deck & Tranquil Gardens. From the The Landscaped Front Porch (Perfect For Your Morning Coffee) To The Backyard Oasis, There's No Shortage of Places To Unwind & Entertain! Upstairs You'll Find 4 Generously Sized Bedrooms Including a LARGE Primary Bedroom W/Walk-In Closet, Double Closet & 5PC Ensuite. While The Unspoiled Basement Has A Rough-In For a Washroom&Fireplace, Plus a Cold Cellar.
详情
- 上市时间: Monday, October 09, 2023
- 3D看房: View Virtual Tour for 68 Silverbirch Place
- 城市: Whitby
- 社区: Pringle Creek
- 交叉路口: Taunton & Garden
- 详细地址: 68 Silverbirch Place, Whitby, L1R 1X5, Ontario, Canada
- 厨房: Eat-In Kitchen, Stainless Steel Appl, W/O To Deck
- 家庭房: Brick Fireplace, Laminate, Large Window
- 客厅: Overlook Patio, Combined W/Dining, Laminate
- 挂盘公司: Sutton Group-Heritage Realty Inc. - Disclaimer: The information contained in this listing has not been verified by Sutton Group-Heritage Realty Inc. and should be verified by the buyer.

