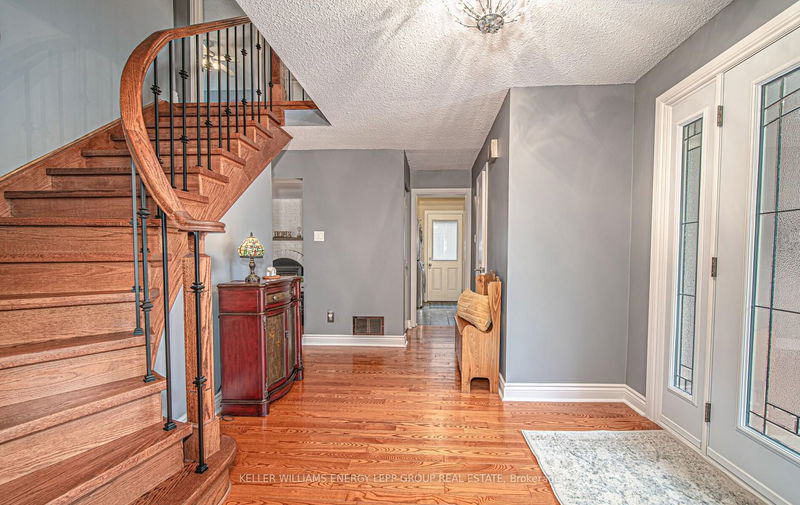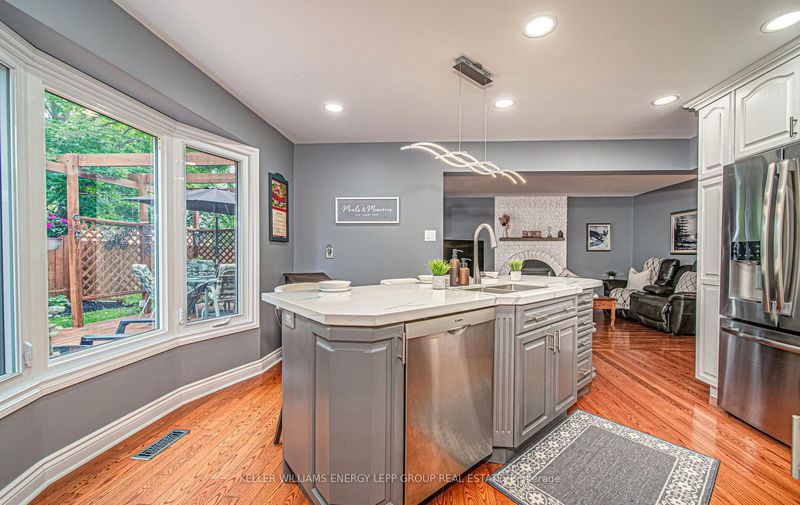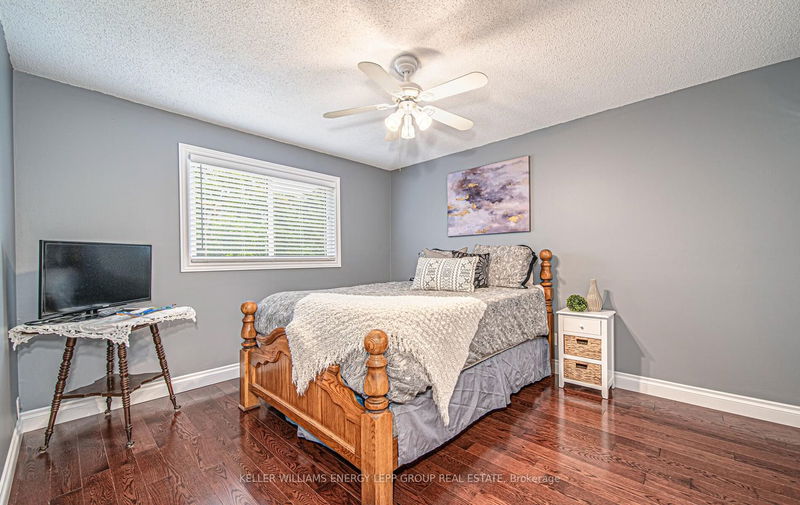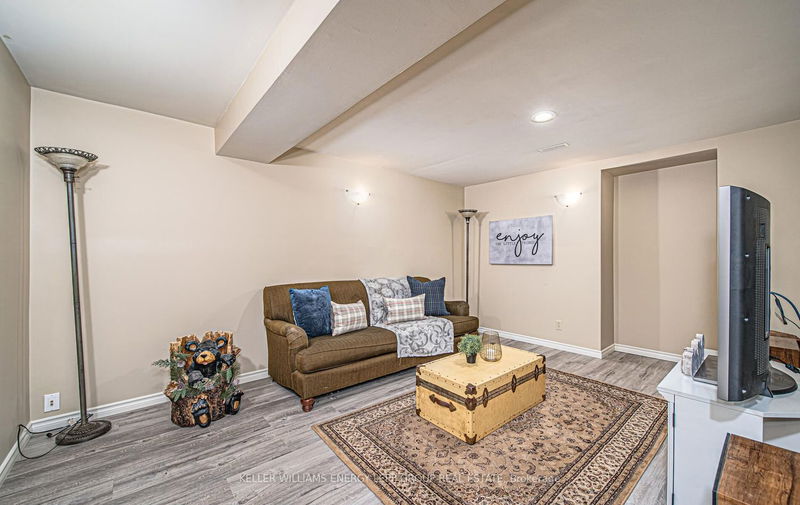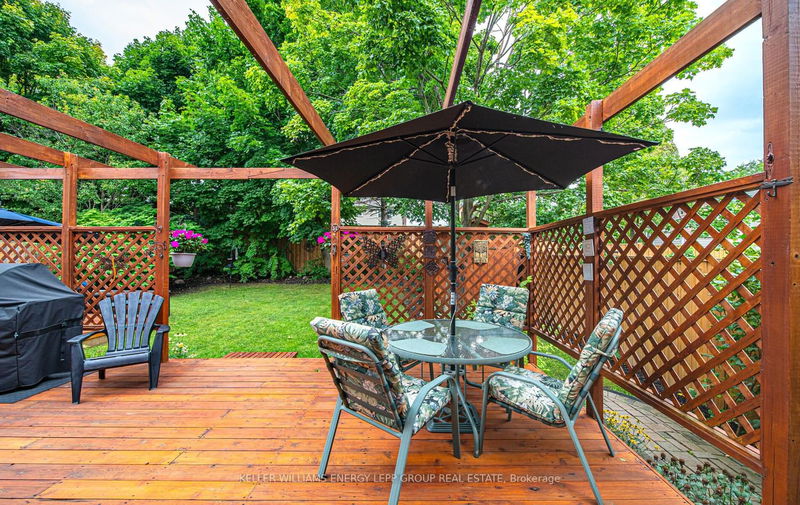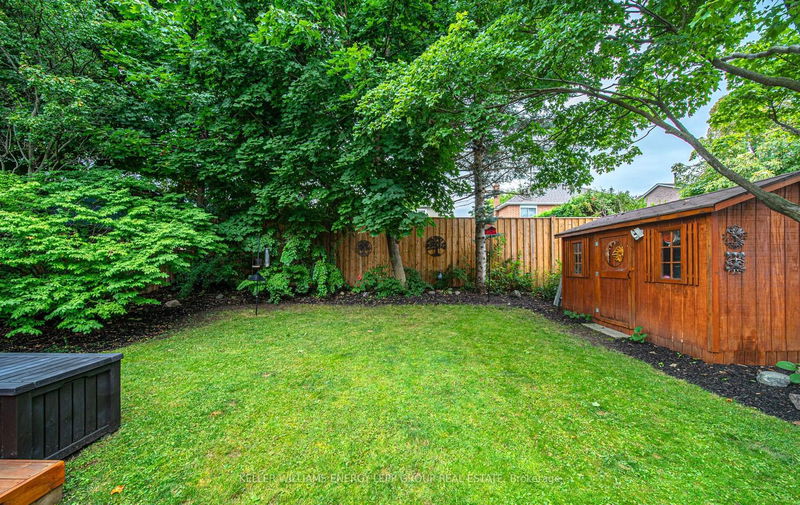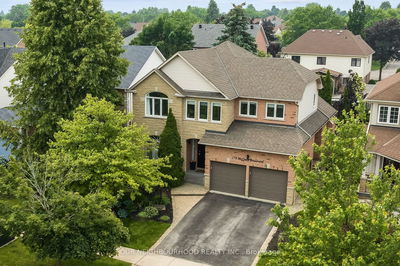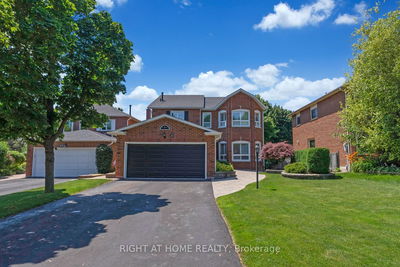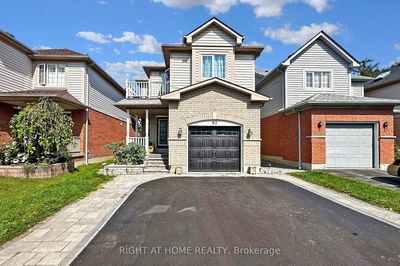Fabulous renovated 4 bedroom executive home on a premium 50 ft by 120 lot in sought after Lynde Creek. A great family area with highly rated schools seconds to parks and 412, 401 Go train and 407. Pride ownership with many upgrades throughout.The main floor features a beautiful front entrance with spiral hardwood staircase, formal open concept living and dining area with large windows and gleaming hardwood floors. The chef-inspired open gourmet kitchen showcases center island with quartz countertop, quartz backsplash , pot lights and pantry overlooking the family room with fireplace and walk-out to the deck. The upper level highlights the primary bedroom with bay window, ensuite bath and walk-in closet. The finished basement features a recreation room, bedroom with closet and exercise room with pot lights. The fully fenced private landscaped back yard features a gorgeous L-shaped deck with privacy wall and pergola.
详情
- 上市时间: Tuesday, August 29, 2023
- 3D看房: View Virtual Tour for 83 Holliday Drive
- 城市: Whitby
- 社区: Lynde Creek
- 交叉路口: Bonacord /Cochrane
- 详细地址: 83 Holliday Drive, Whitby, L1P 1E7, Ontario, Canada
- 客厅: Hardwood Floor, Bay Window, Open Concept
- 厨房: Quartz Counter, Centre Island, Breakfast Bar
- 家庭房: Hardwood Floor, Fireplace, W/O To Deck
- 挂盘公司: Keller Williams Energy Lepp Group Real Estate - Disclaimer: The information contained in this listing has not been verified by Keller Williams Energy Lepp Group Real Estate and should be verified by the buyer.






