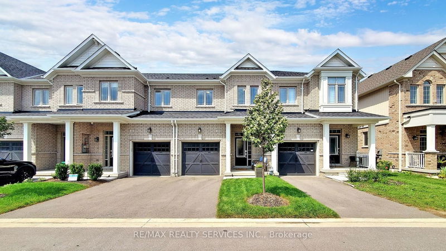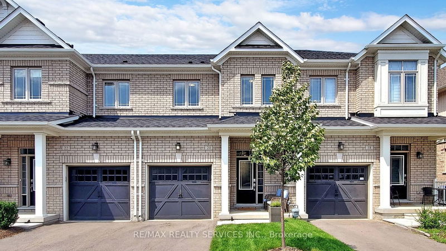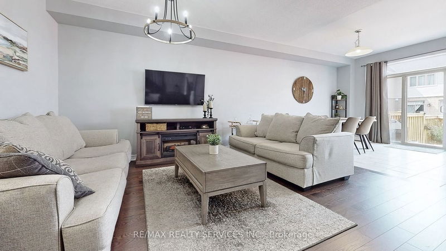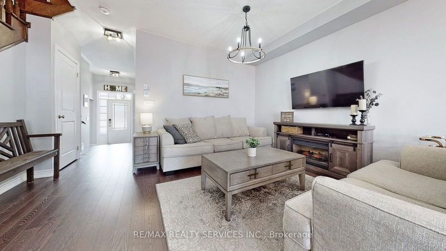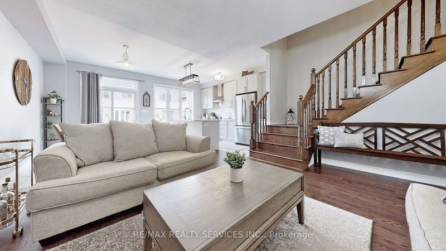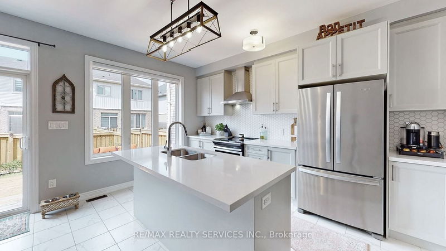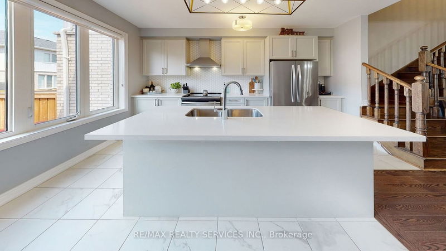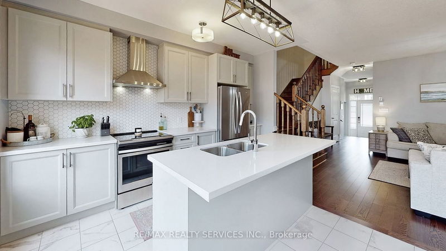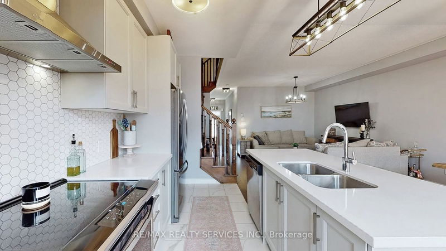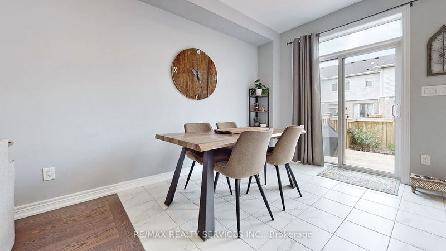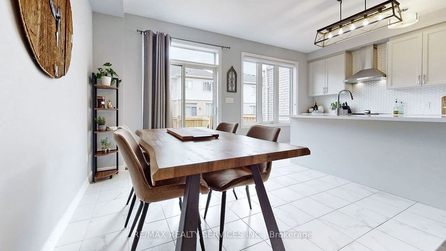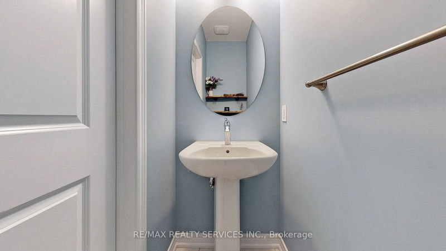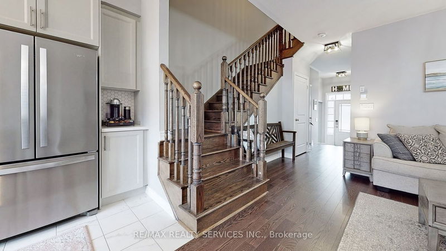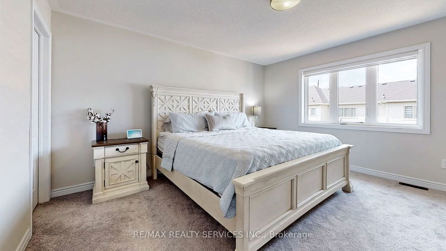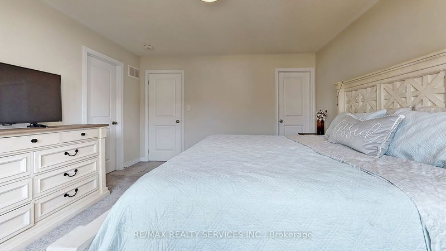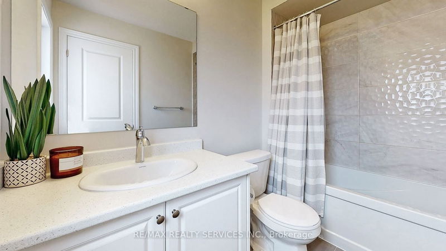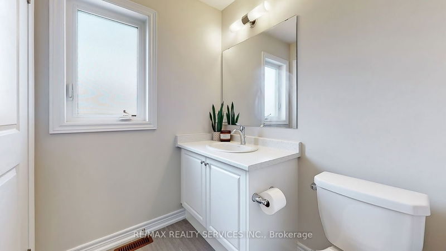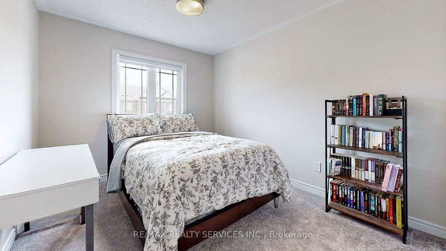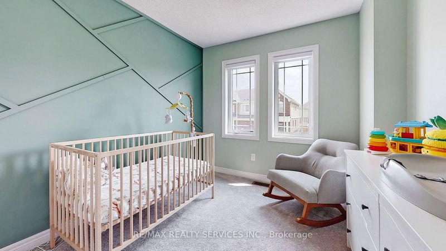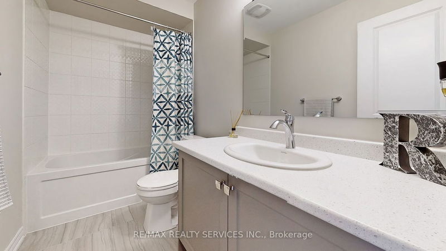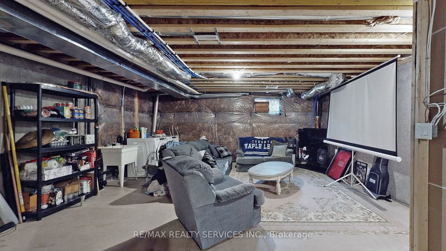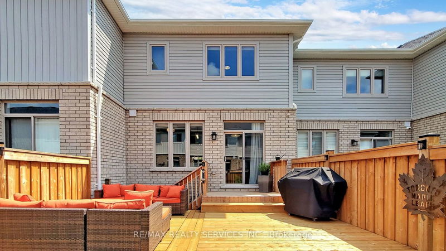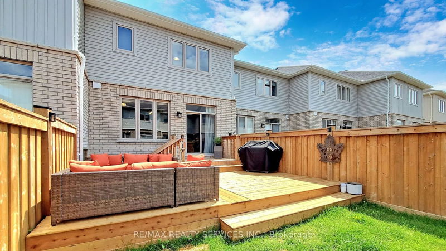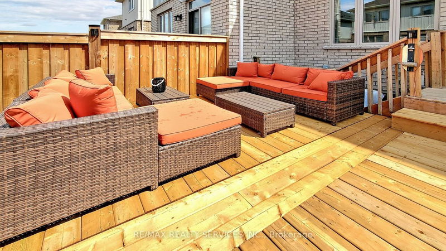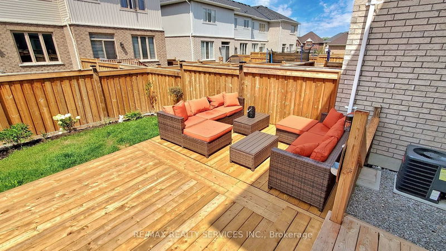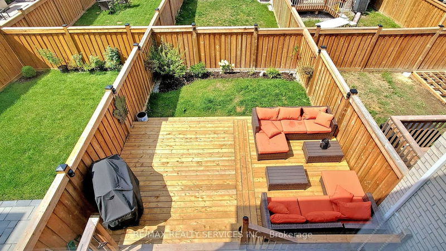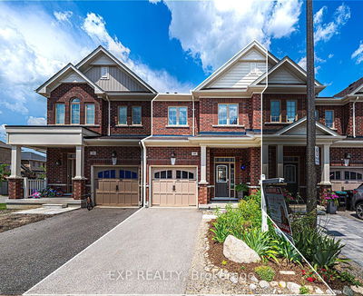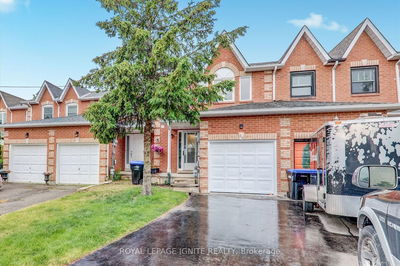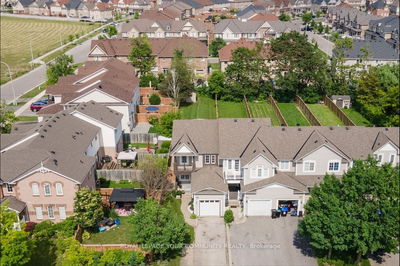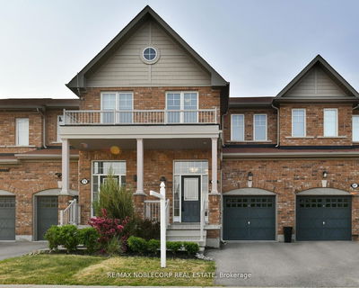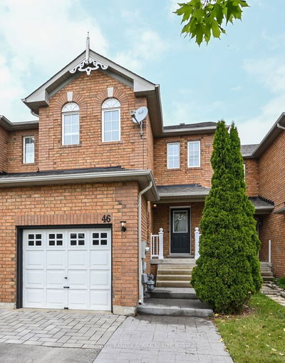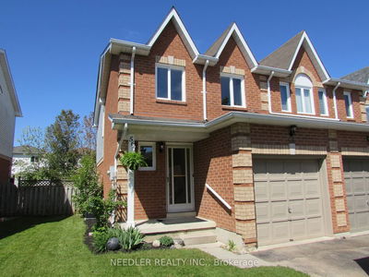Stunning Townhome W/Pro Decor in High Demand Tottenham Family Neighborhood. Fabulous "Drayton" Floorplan Features Open Concept Main Level W/Gourmet Eat-In Kitchen O/Looking Great Room. Great For Entertaining! Kitchen Boasts S/S Appliances, Coffee Nook, Upgraded Cabinetry, Quartz Countertops, Designer Backsplash & Centre Island Showpiece W/Double Sink & Breakfast Bar. W/O To Fenced In Backyard W/Large Tiered Decking & Gardens. 2nd Level Includes Primary Bedroom W/4 Pc Ensuite & 2 W/I Closets & 2 Large Functional Bedrooms W/Double Closets. Upgraded Stairs, Railings, Tiles & R/I Bathroom in Basement. Close to All Amenities, Steps to Medical Centre, Shopping, Parks, Schools, Rec Centre & Only Mins To Hwy's 9/27/400 - An Ideal Commuter Hub To/From The GTA. This Home Will NOT Disappoint!
详情
- 上市时间: Tuesday, August 08, 2023
- 3D看房: View Virtual Tour for 20 Clifford Crescent
- 城市: New Tecumseth
- 社区: Tottenham
- Major Intersection: 4th Line & Turner Dr
- 详细地址: 20 Clifford Crescent, New Tecumseth, L0G 1W0, Ontario, Canada
- 厨房: Ceramic Floor, Centre Island, Stainless Steel Appl
- 挂盘公司: Re/Max Realty Services Inc. - Disclaimer: The information contained in this listing has not been verified by Re/Max Realty Services Inc. and should be verified by the buyer.

