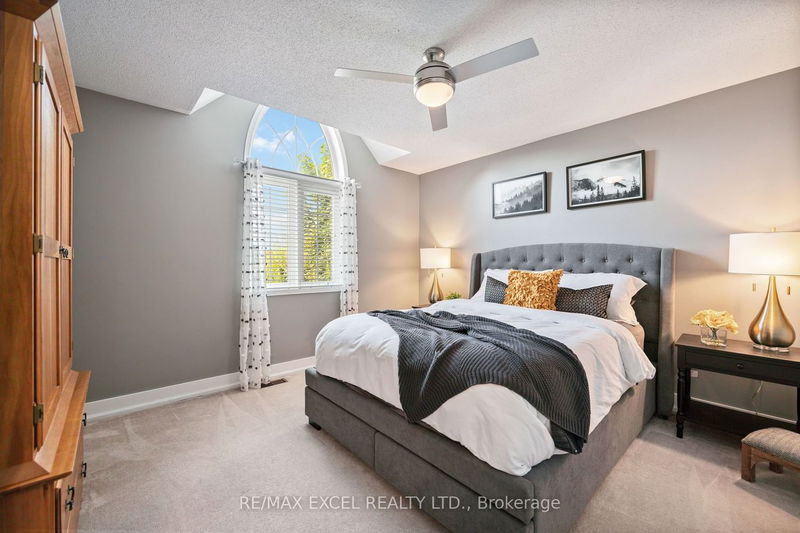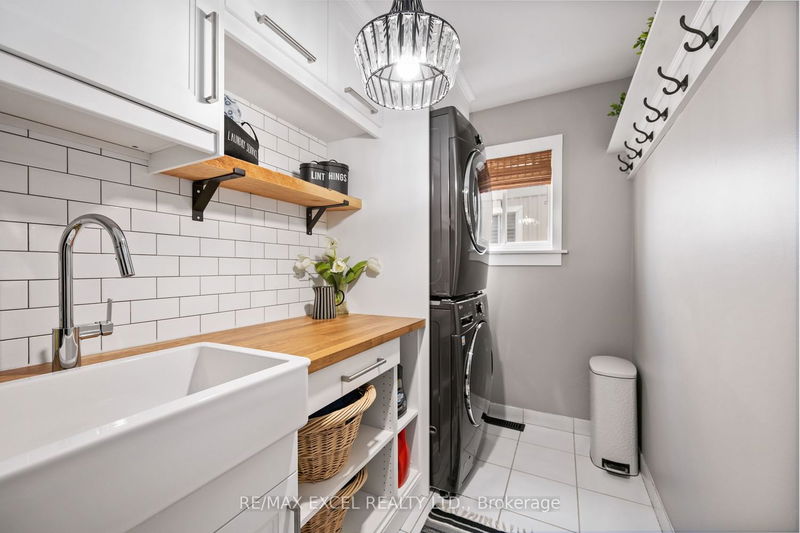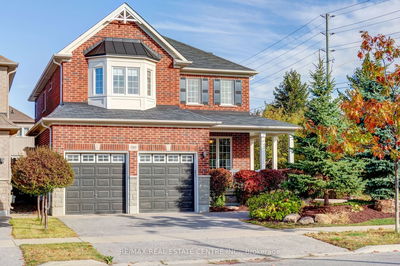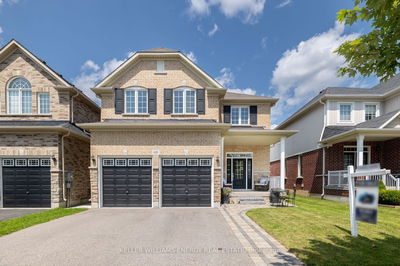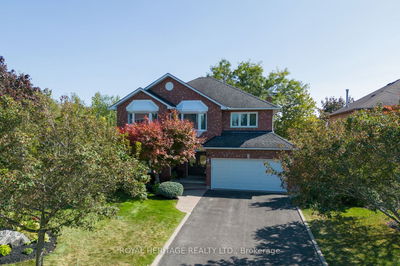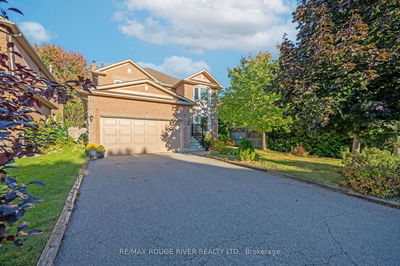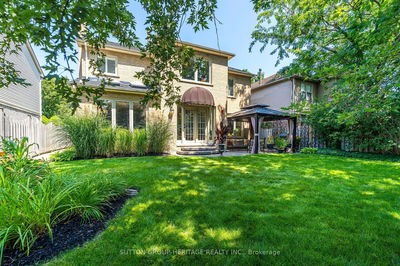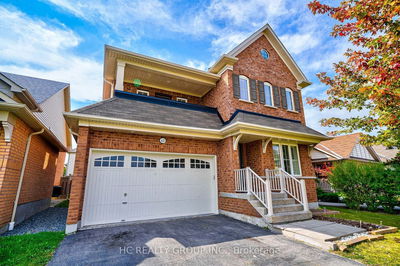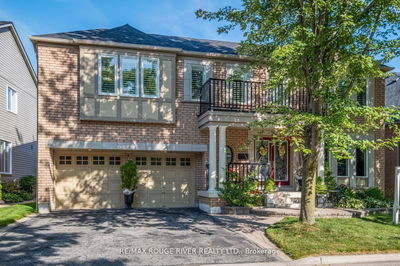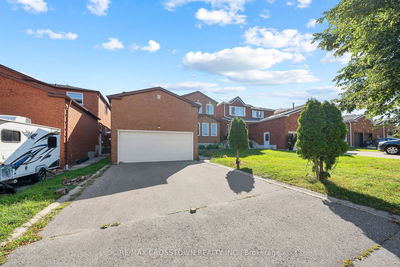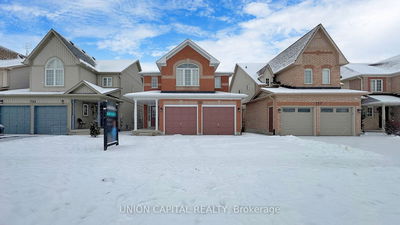Introducing This Stunning Home In Family-Friendly Taunton Neighborhood. Situated At Premium Lot Boasts Upgrades, Including A Premium Gourmet Dream Kitchen W/Eat-in Large Centre Island, Exquisite Wood Finishes, High-end S/S appl W/ Gas Stove, Stone Countertops, Custom B/I Pantry, Drawers & A Stylish Backsplash..etc. 9' Ceiling, Hardwood Floors, Crown Moulding, Pot Lights On Main. 4 Spacious Bdrm, Primary Room W/ Walk-in Closet & Organizer. A Revamped 2nd Flr Laundry W/ Barn Porcelain Sink, Wooden Countertop & Shelves Organizer. Step Outside to Your Own Oasis Backyard W/ Large Luxury Covered Tiered Deck, Glass Panel Siding W/ Custom Premium Garden Shed. Interlocking Around The House W/ A Convenient 4-car Private Driveway. Finished Cozy Basement W/ A Recreation Area & Kitchenette W Modern Cabinets & A Center Island Along W/ Wooden Countertop. Don't Miss Out & It Will Not Be Disappointed You!!
详情
- 上市时间: Wednesday, October 11, 2023
- 3D看房: View Virtual Tour for 1157 Oakhill Avenue
- 城市: Oshawa
- 社区: Taunton
- 交叉路口: Taunton Rd E/Grandview St N
- 详细地址: 1157 Oakhill Avenue, Oshawa, L1K 2P1, Ontario, Canada
- 客厅: Hardwood Floor, Window, Crown Moulding
- 厨房: Centre Island, Stone Counter, Pantry
- 家庭房: Fireplace, Pot Lights, Wood Trim
- 挂盘公司: Re/Max Excel Realty Ltd. - Disclaimer: The information contained in this listing has not been verified by Re/Max Excel Realty Ltd. and should be verified by the buyer.























