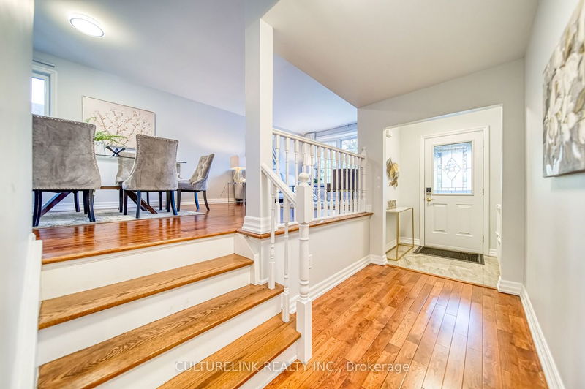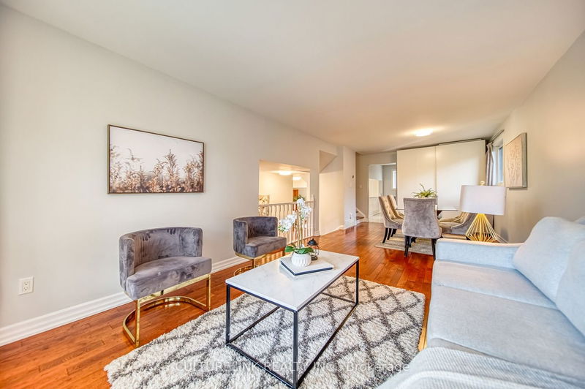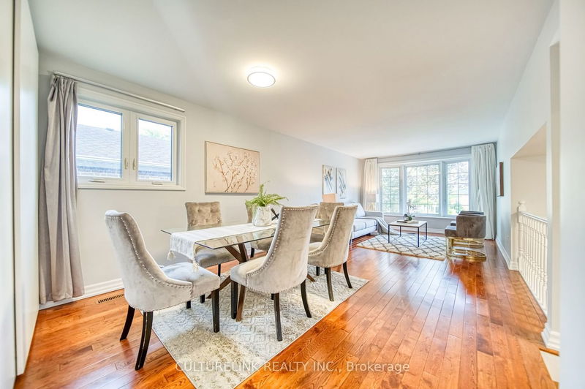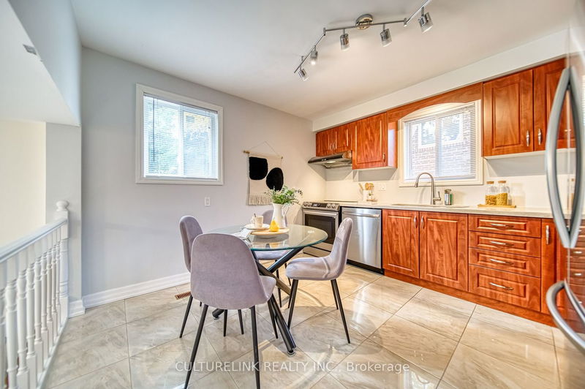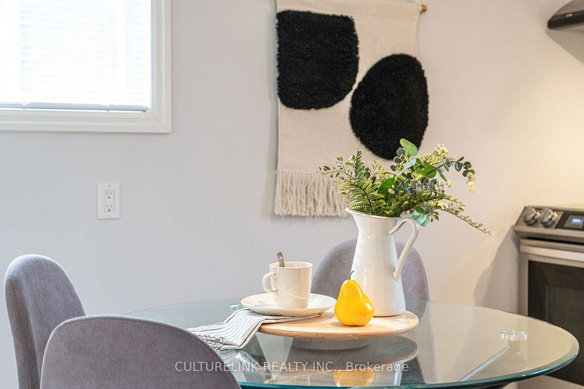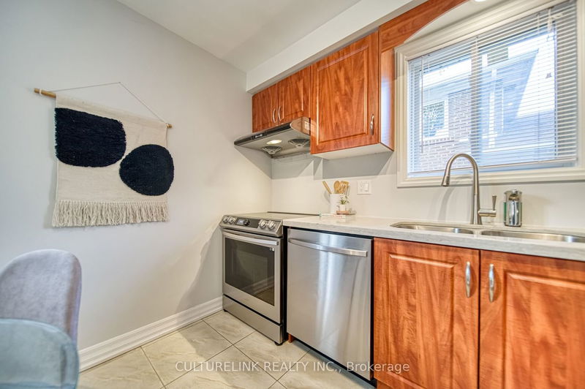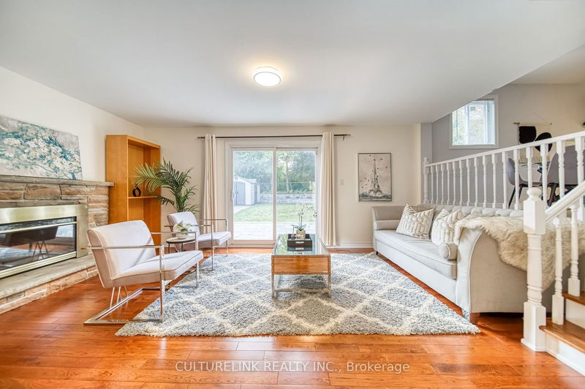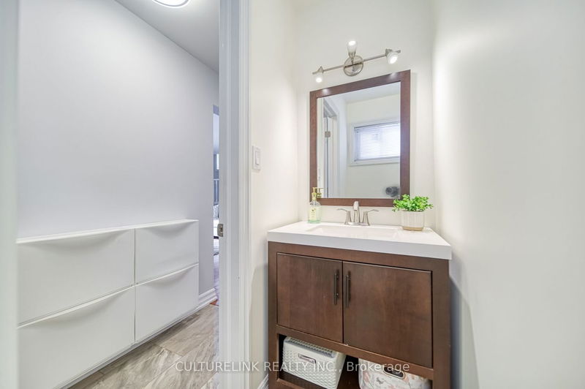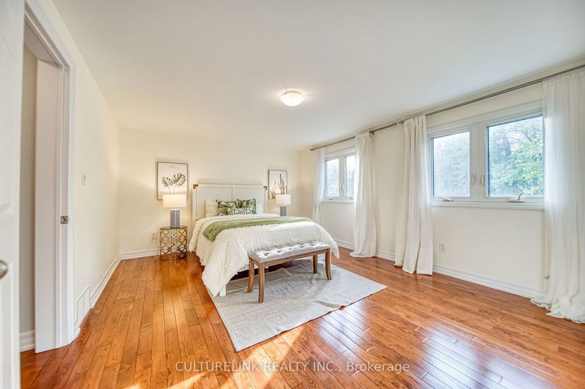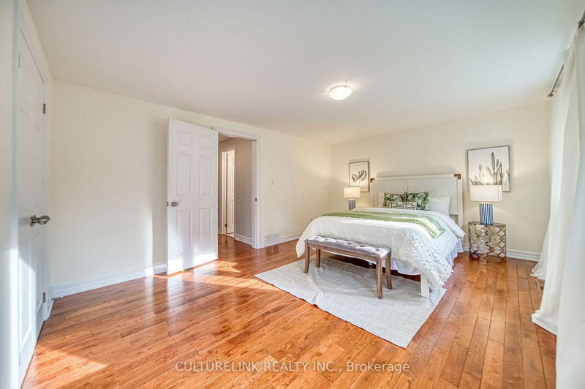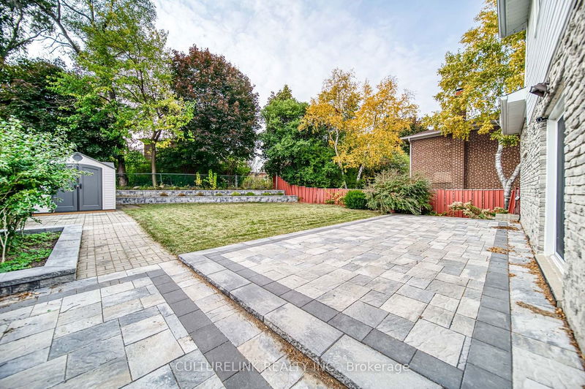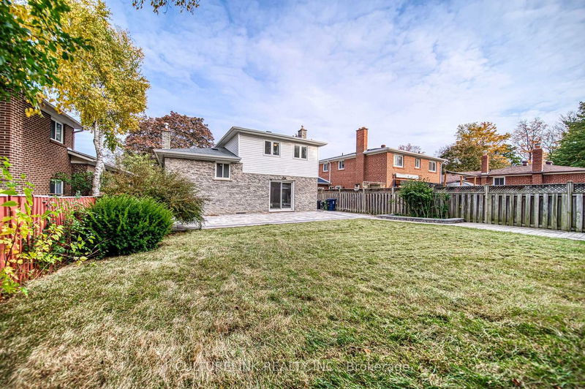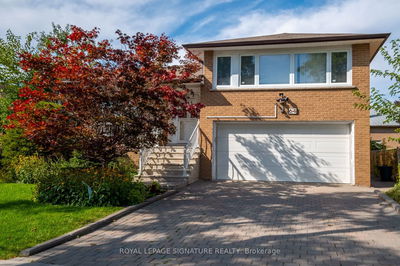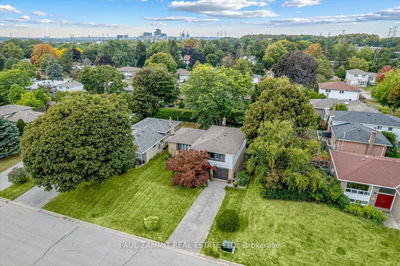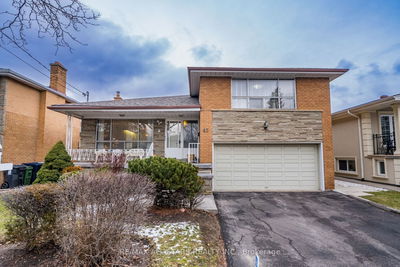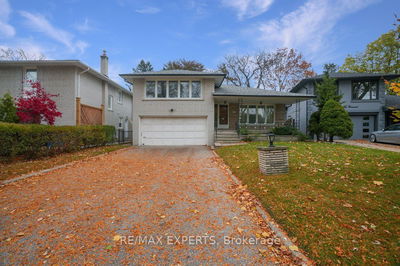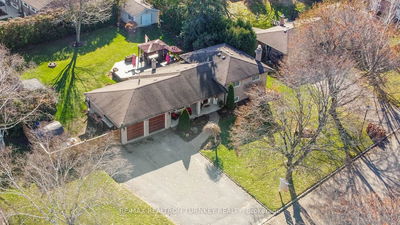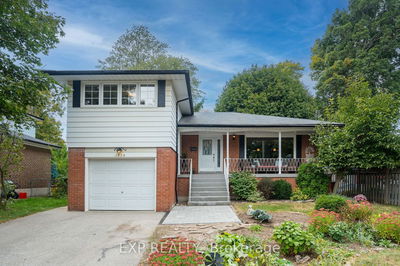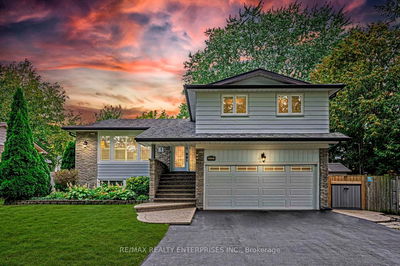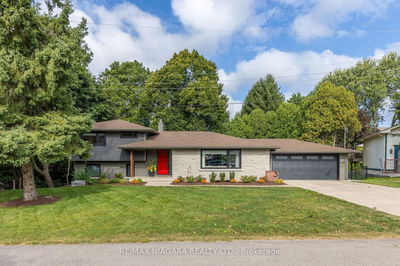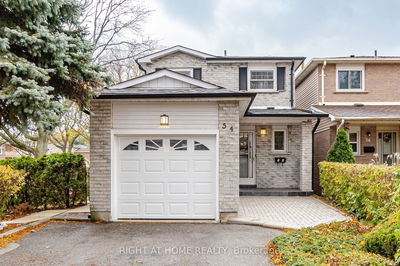Bright, Clean, Spacious, Sun Filled 3 Bedroom Detached Home, Move-in Ready! Tasefully Renovated Including Roof, Full Frame Windows, Front & Backyard, Floors, Furance, Insulation! Features A Large Family Room, Walk Out To Tree Curtained Spacious & Tranquil Backyard, In The Heart Of Scarborough, Quartz Counter Gourmet Eat-In Kitchen & Huge Family Room, Hardwood Floors Throughout, Finished Basement With Large Recreation And 3 Pcs. Bath, Side Entance, Minutes To 401/Scarborough Town Centre. Upgraded (2022) Interlock Driveway and Patio, Huge Landscaped Backyard Fully Fenced with Large (12'X8') Garden Shed, Pro Finished Interlock Driveway, New A/C (2021), Steps to High Ranking Primary School, TTC, Restaurant, Bank, Supermarket, Shopping Mall, Minutes Drive To Hwy 401 and Agincourt Go Train Station, Convenience To All.
详情
- 上市时间: Thursday, October 19, 2023
- 3D看房: View Virtual Tour for 6 Blueberry Drive
- 城市: Toronto
- 社区: Agincourt North
- 交叉路口: Huntingwood / Mccowan
- 详细地址: 6 Blueberry Drive, Toronto, M1S 3E9, Ontario, Canada
- 客厅: Hardwood Floor, Bay Window
- 厨房: Porcelain Floor, O/Looks Family
- 家庭房: Gas Fireplace, Hardwood Floor, W/O To Yard
- 挂盘公司: Culturelink Realty Inc. - Disclaimer: The information contained in this listing has not been verified by Culturelink Realty Inc. and should be verified by the buyer.



