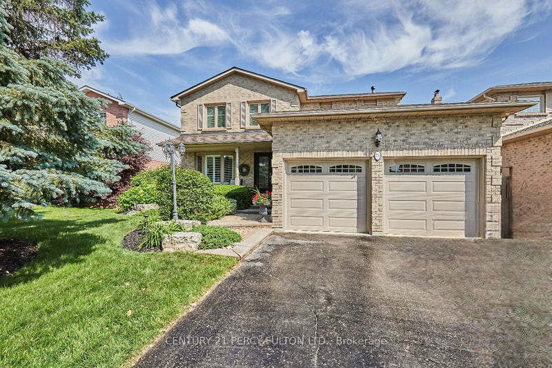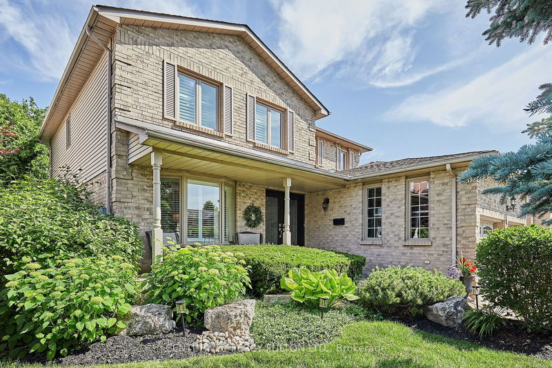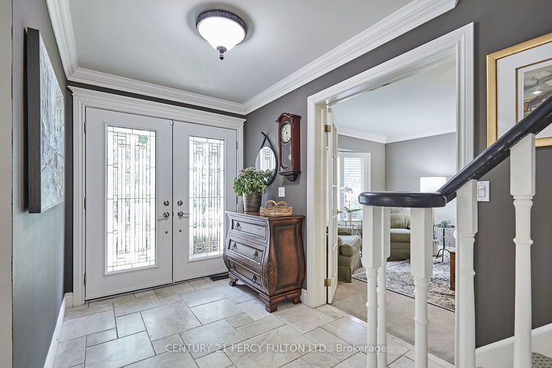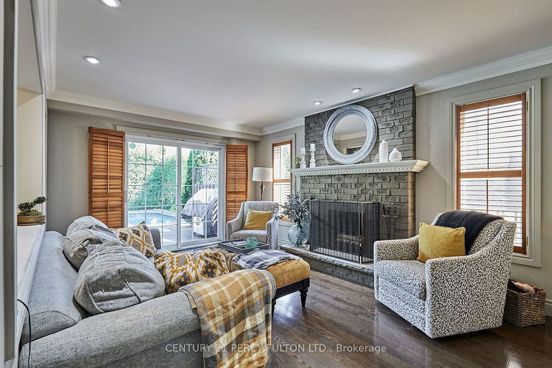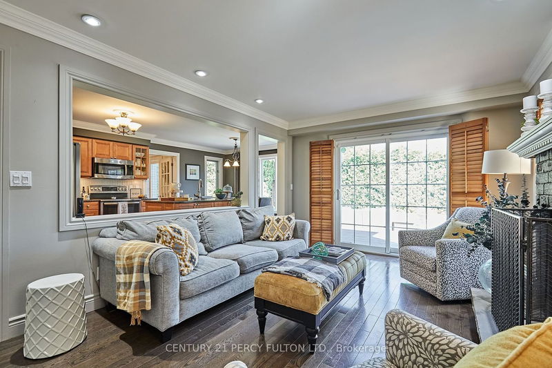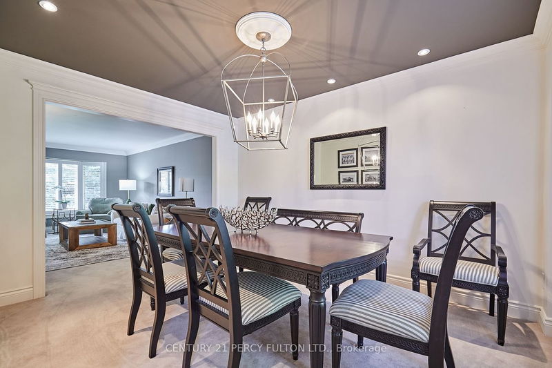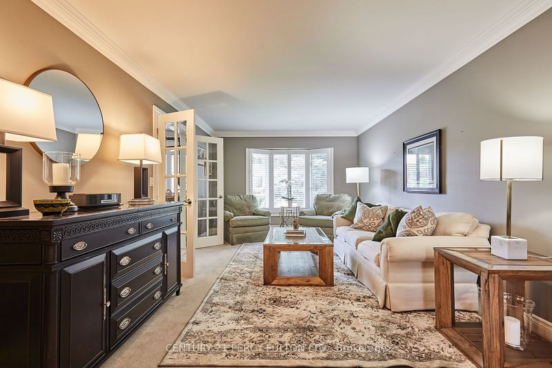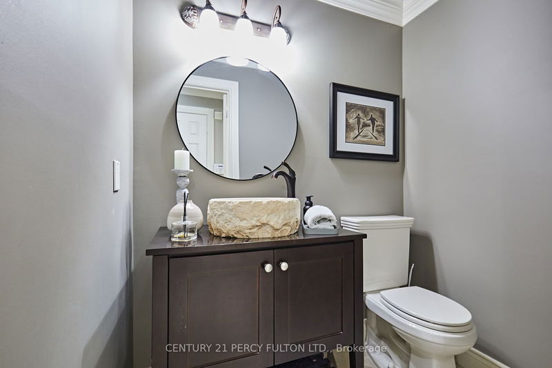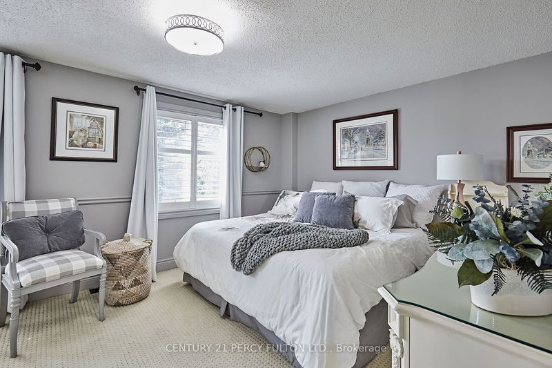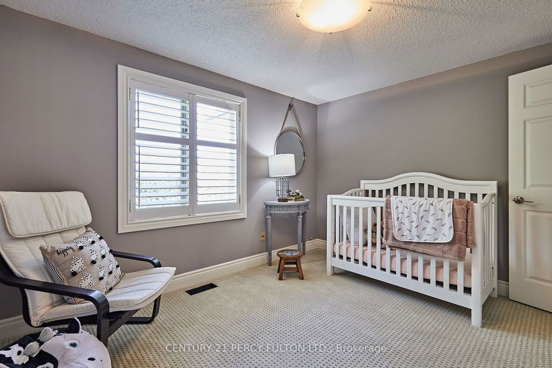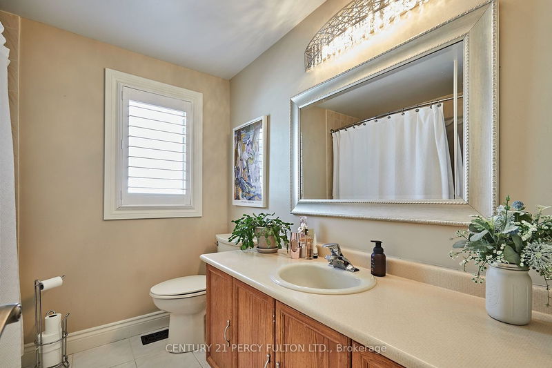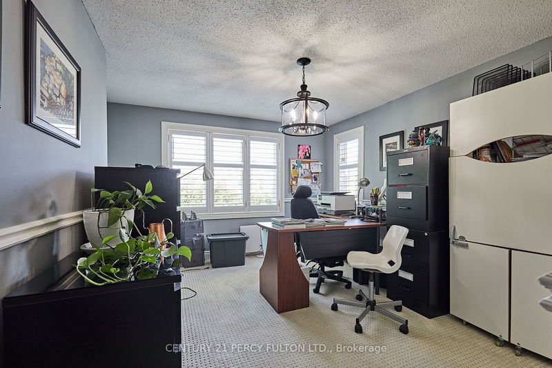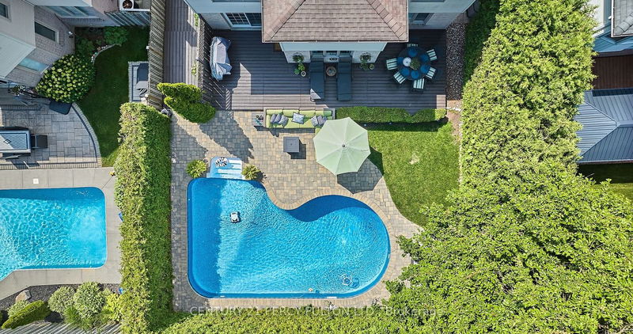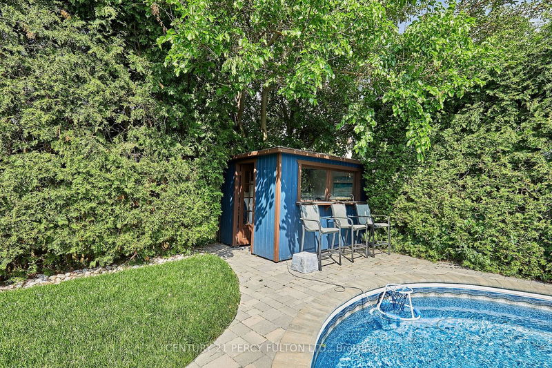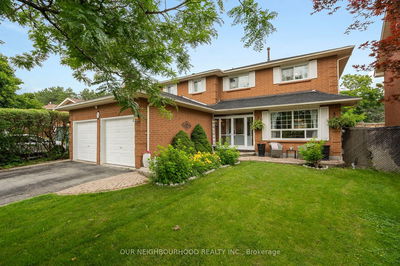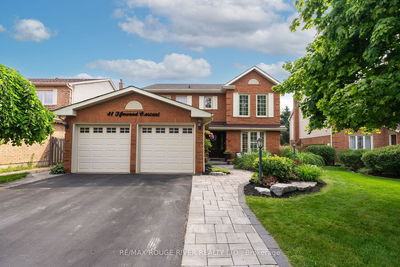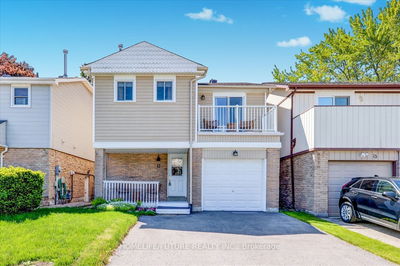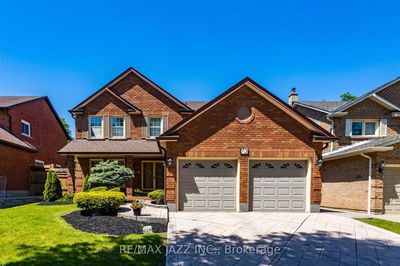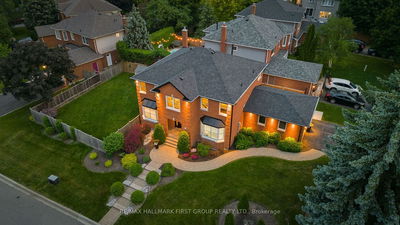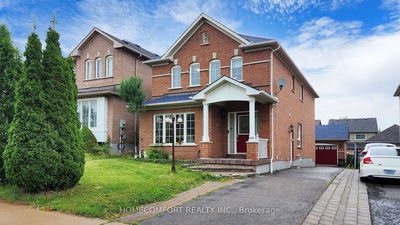Beautiful Executive 4 Bed, 4 Bath Home In One Of The Most Sought After Neighborhoods. Renovated Kitchen With Large Breakfast Bar S/S Appliances. Pot Lights, Fireplace. Crown Moulding, Hardwood, Travertine Tiles And Broadloom Throughout The Main Floor. Large Primary Bedroom With W/I Closet And Double Sinks And Walk In Shower. Finished Basement Complete With Extra Bedroom, Playroom And Rec Room. Backyard Oasis: Pool, Cabana, Deck And Patio.
详情
- 上市时间: Friday, June 23, 2023
- 3D看房: View Virtual Tour for 71 Chipperfield Crescent
- 城市: Whitby
- 社区: Pringle Creek
- 交叉路口: Fallingbrook & Chipperfield
- 详细地址: 71 Chipperfield Crescent, Whitby, L1R 1P3, Ontario, Canada
- 家庭房: Fireplace, Pot Lights, W/O To Yard
- 客厅: Crown Moulding, Broadloom
- 厨房: Stainless Steel Appl, W/O To Pool, Centre Island
- 挂盘公司: Century 21 Percy Fulton Ltd. - Disclaimer: The information contained in this listing has not been verified by Century 21 Percy Fulton Ltd. and should be verified by the buyer.

