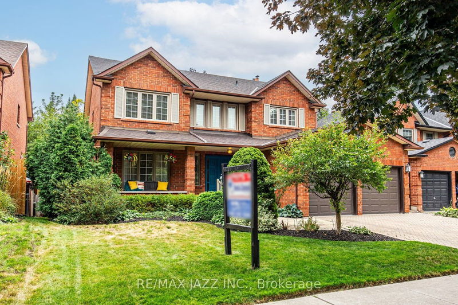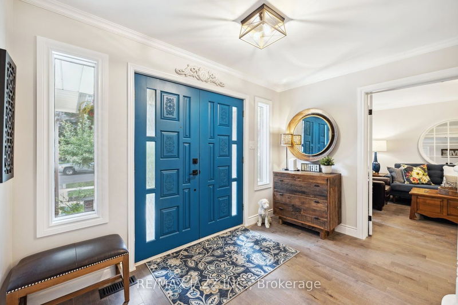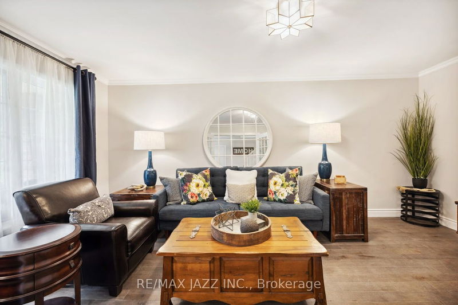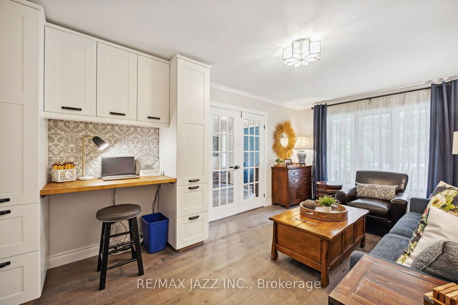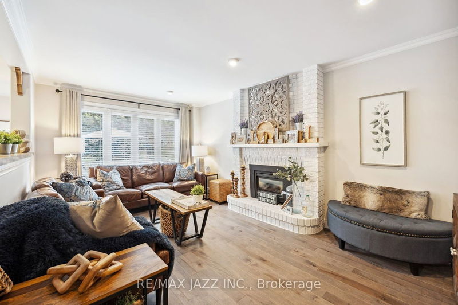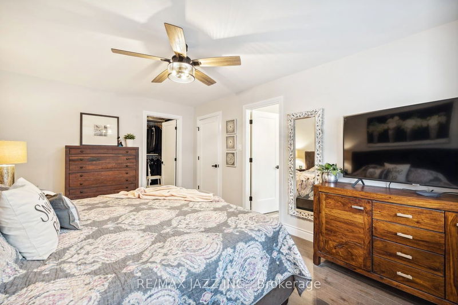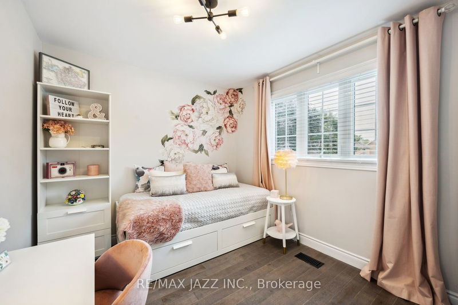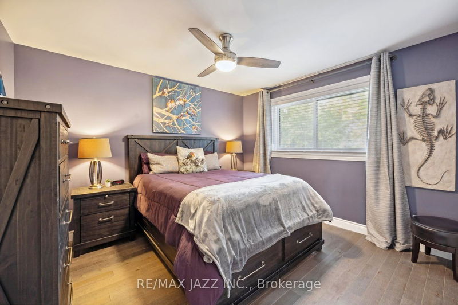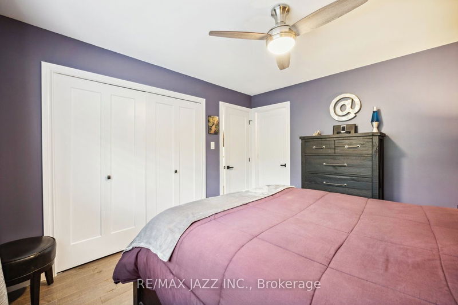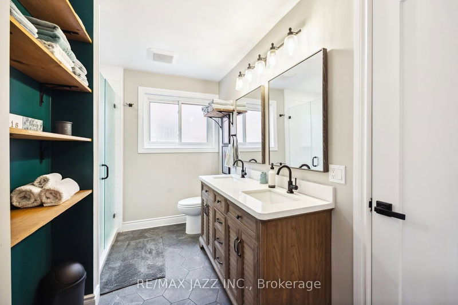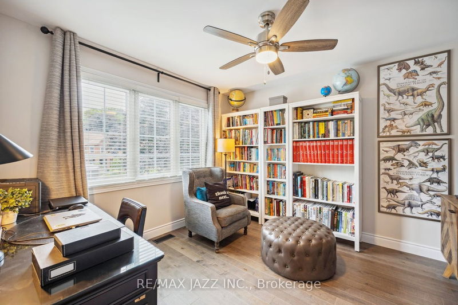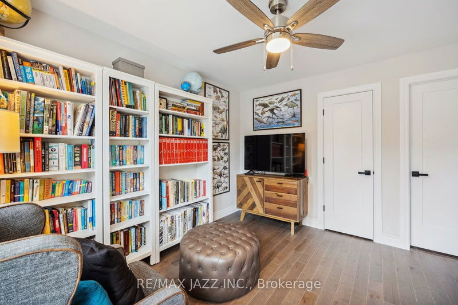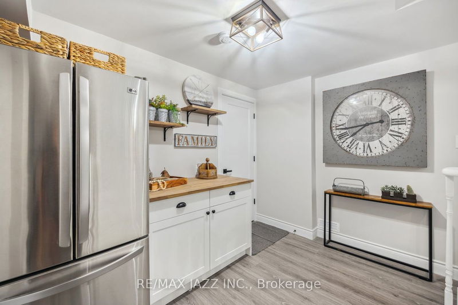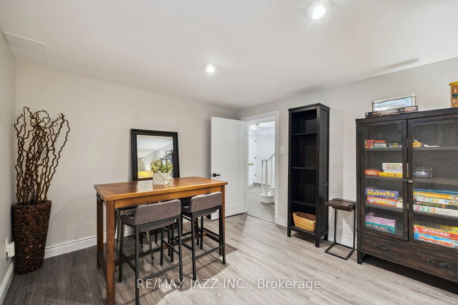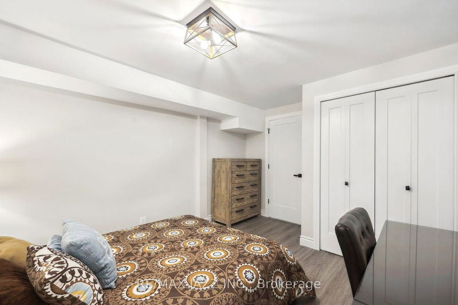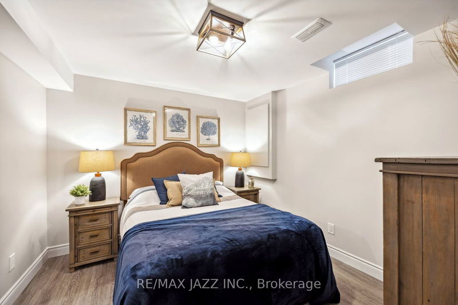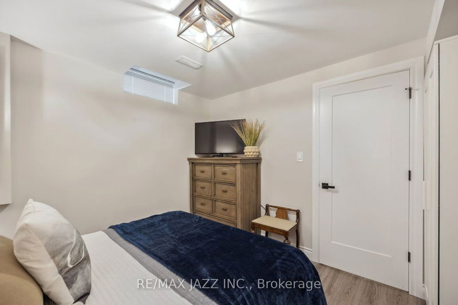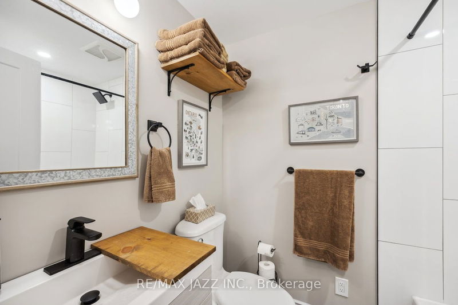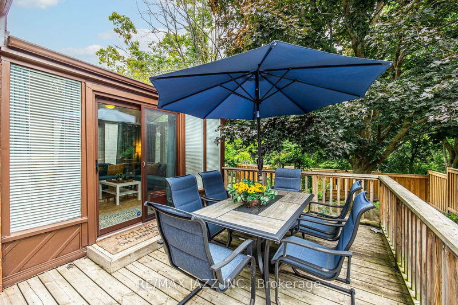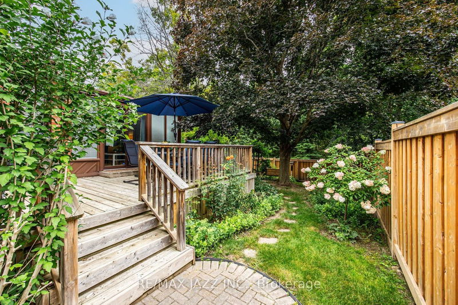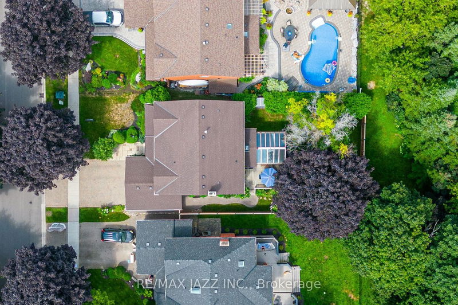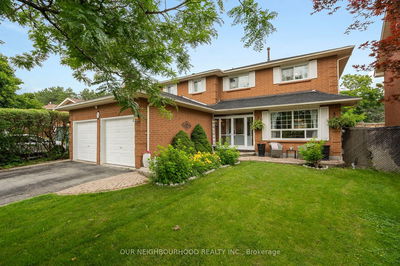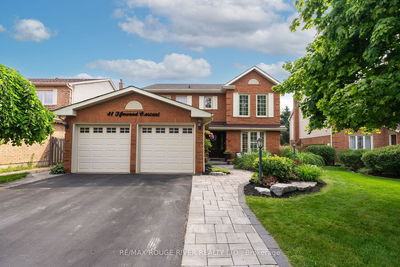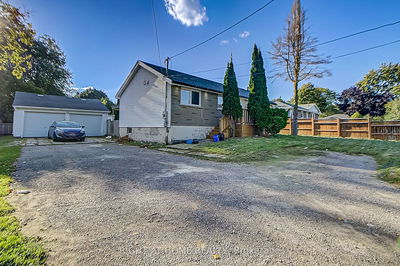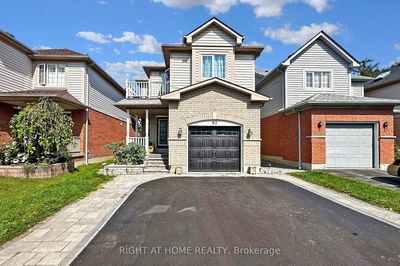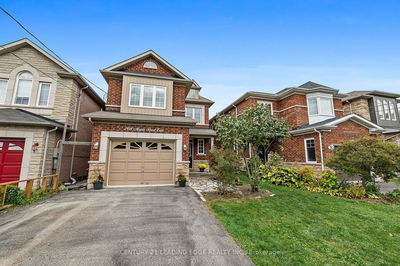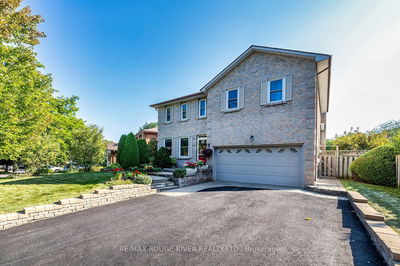Absolutely Spectacular, Move In Ready Home In The Highly Sought After Neighbourhood Of Pringle Creek! Set On A Mature , Manicured Lot On A Lovely Tree Lined Street Backing Onto A Ravine With A Park, Creek & Trails! This Home Was Pretty Much Fully Renovated In 2021 & Is Like Stepping Into A Magazine! Quality Workmanship & Attention To Detail Make This Truly A One-Of-A-Kind Family Home! Beautifully Redesigned Kitchen With Quartz Counters, Double Cast Iron Sink, 2 Ovens & Pantry With Vintage Doors! All Kitchen Appliances & Washer /Dryer New In 2021 & Included! Lovely 3 Season Sunroom For Your Morning Coffee Overlooking Private Backyard With W/O To Deck! Gorgeous Primary Suite With W/I Closet & Spa Like Ensuite With Double Sinks & B/I Make-Up Vanity! Solid 3/4" Maple Hardwood Throughout Main & 2nd Floor! Freshly Finished Basement With Lux Vinyl Plank Flooring, 2 Bedrooms, A 4 Pc Bath & Media/Playroom! Amazing Location Convenient To So Many Amenities! Offers Welcome Anytime!
详情
- 上市时间: Thursday, September 07, 2023
- 3D看房: View Virtual Tour for 21 Stargell Drive
- 城市: Whitby
- 社区: Pringle Creek
- 交叉路口: Rossland Rd W / Garden St
- 详细地址: 21 Stargell Drive, Whitby, L1N 7X4, Ontario, Canada
- 客厅: Hardwood Floor, B/I Desk, French Doors
- 厨房: Hardwood Floor, B/I Appliances, Quartz Counter
- 家庭房: Hardwood Floor, Gas Fireplace, Pot Lights
- 挂盘公司: Re/Max Jazz Inc. - Disclaimer: The information contained in this listing has not been verified by Re/Max Jazz Inc. and should be verified by the buyer.

