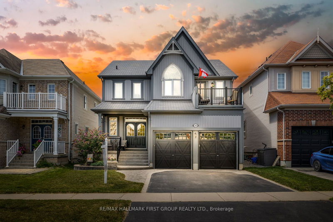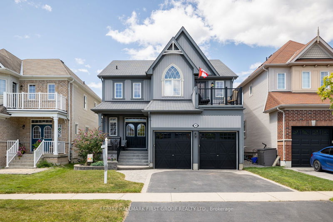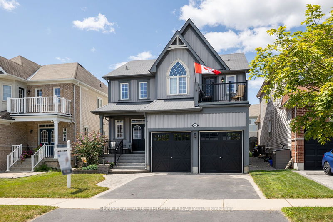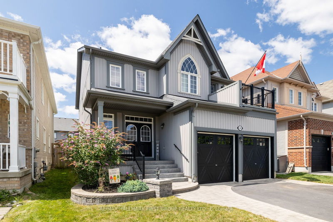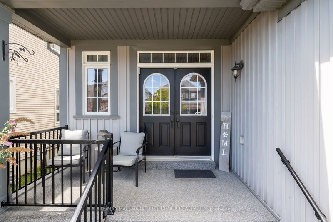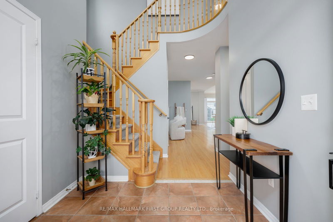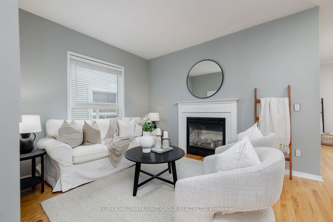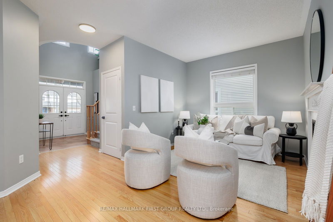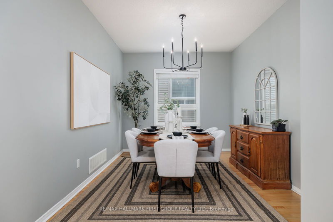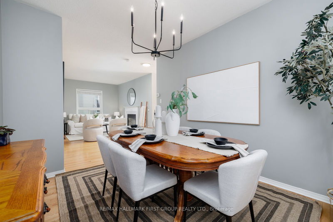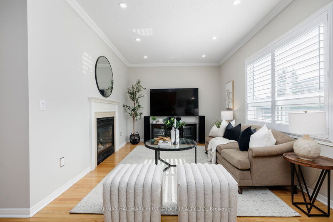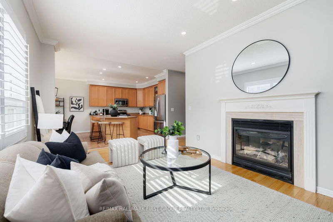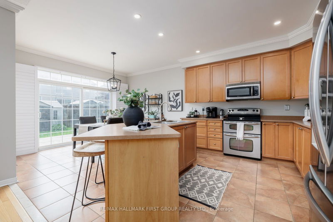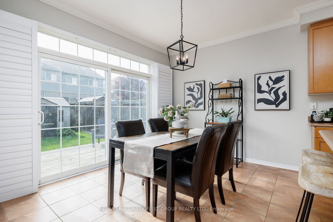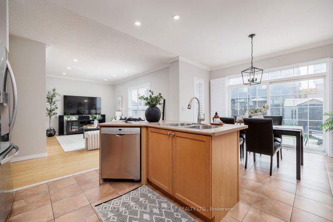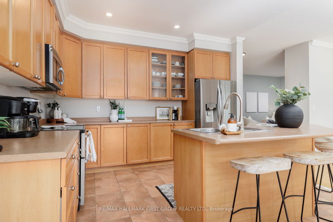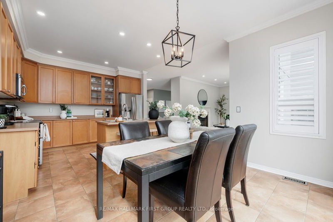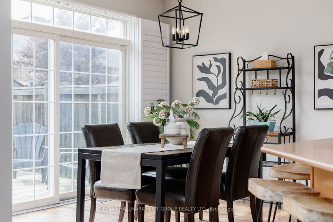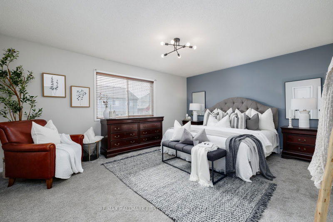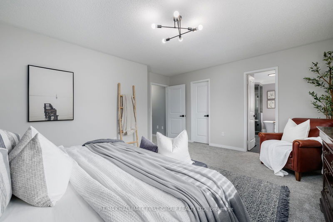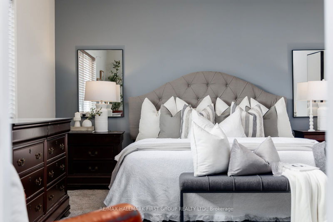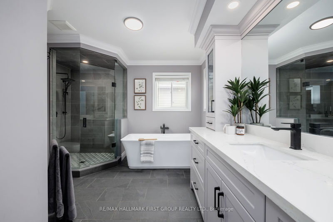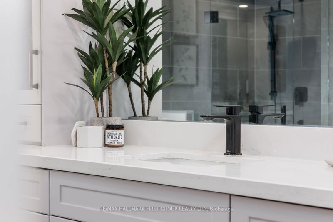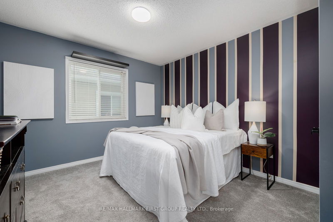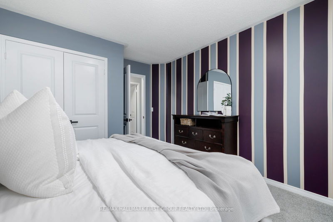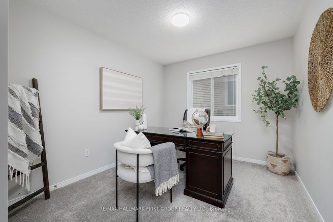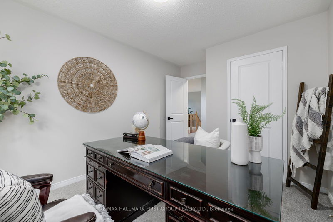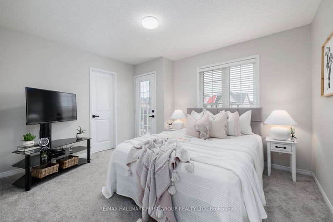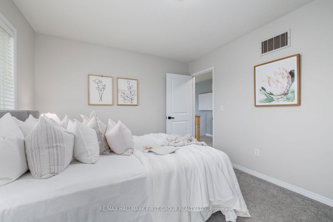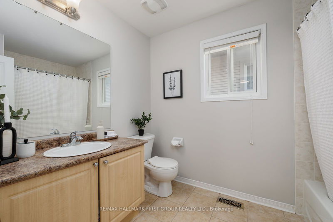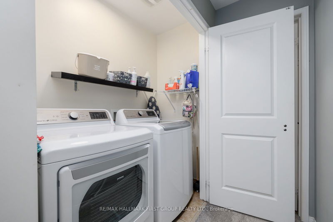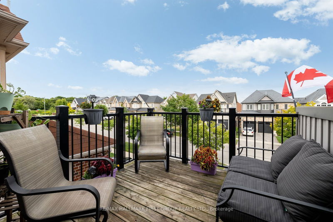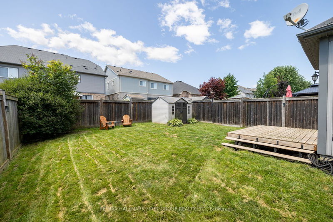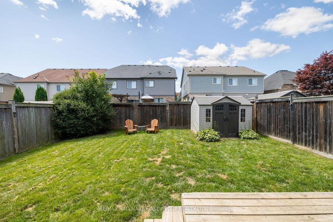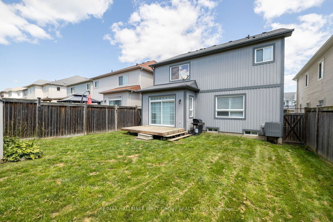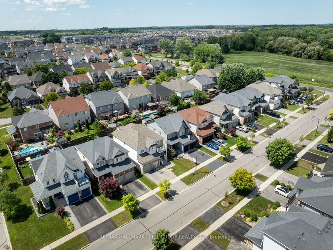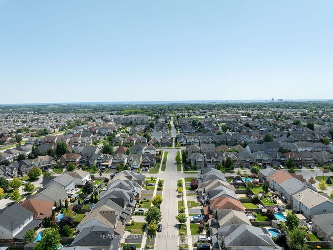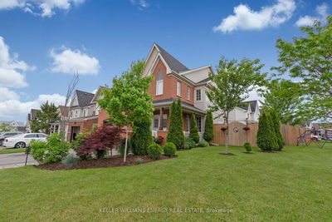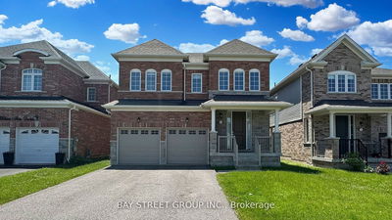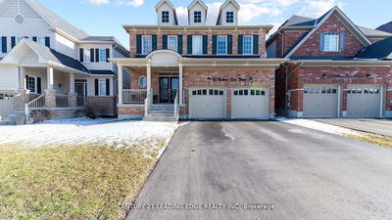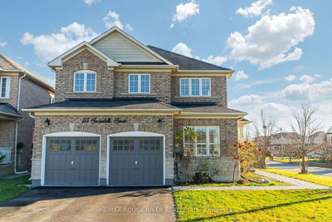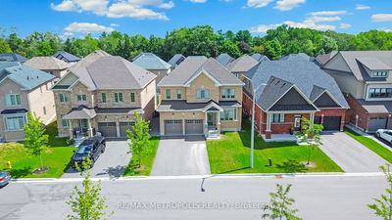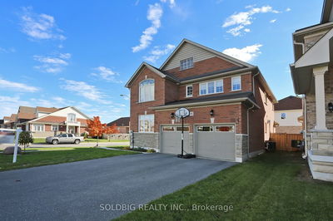Welcome to 30 McCorkell St - a stunning 4 bedroom home that boasts curb appeal galore & sits on a quiet tree-lined street in one of Claringtons most highly sought-after neighbourhoods! With easy access to highways 401/407 & downtown Bowmanville w/ over 200 shops, restaurants, & services! As you step inside you're greeted by an open-concept design w/ soaring 9 ft ceilings, hardwood floors & a modern double sided gas fireplace, perfect for the fall & winter! The kitchen ft new stainless steel appliances, a breakfast bar, plenty of cabinetry space & a walkout to the beautiful backyard. Upstairs youll find new carpet(2024) & 4 sizeable bedrooms. The primary ft a walk-in closet & a luxurious newly renovated 4-piece ensuite bathroom equipped with custom cabinetry, heated floors, deep soaker tub & a high-end glass shower. The 2nd bedroom has a walk-in closet & an amazing walk-out to an outdoor balcony! Stepping outside, youll find a large fully fenced yard, perfect for outdoor activities!
详情
- 上市时间: Thursday, August 15, 2024
- 3D看房: View Virtual Tour for 30 Mccorkell Street
- 城市: Clarington
- 社区: Bowmanville
- 详细地址: 30 Mccorkell Street, Clarington, L1C 0C1, Ontario, Canada
- 厨房: Centre Island, Stainless Steel Appl, Crown Moulding
- 客厅: Gas Fireplace, Hardwood Floor
- 挂盘公司: Re/Max Hallmark First Group Realty Ltd. - Disclaimer: The information contained in this listing has not been verified by Re/Max Hallmark First Group Realty Ltd. and should be verified by the buyer.

