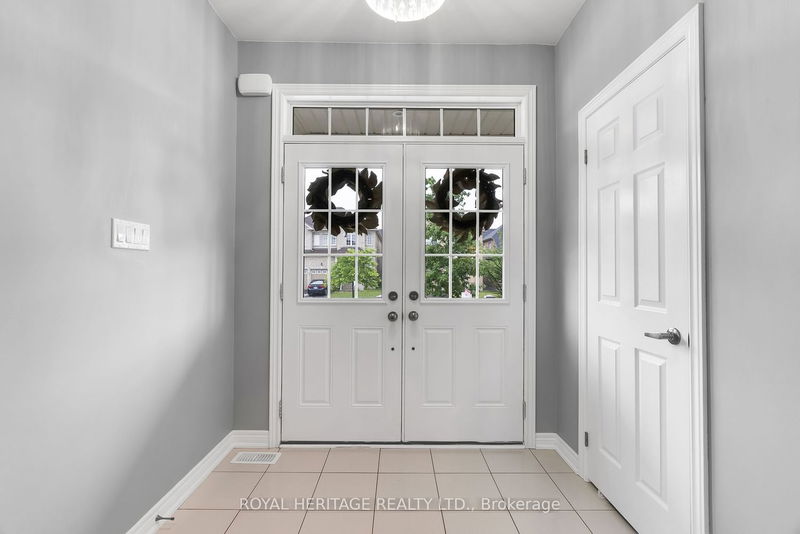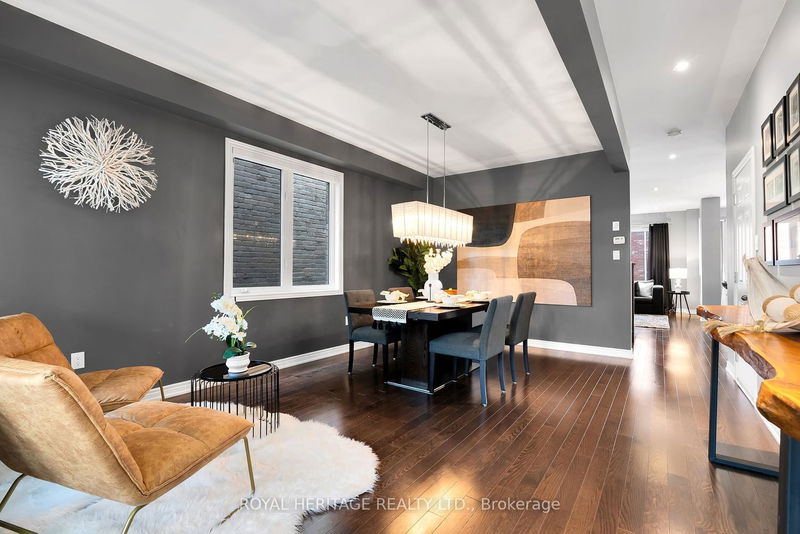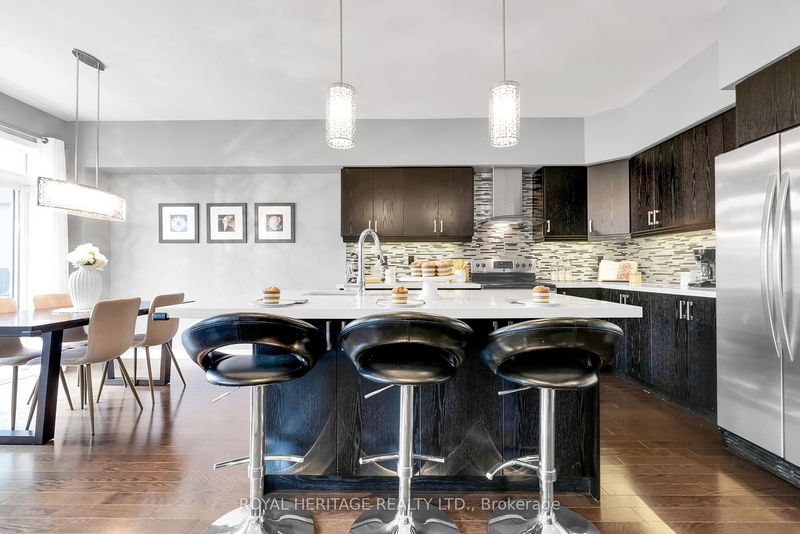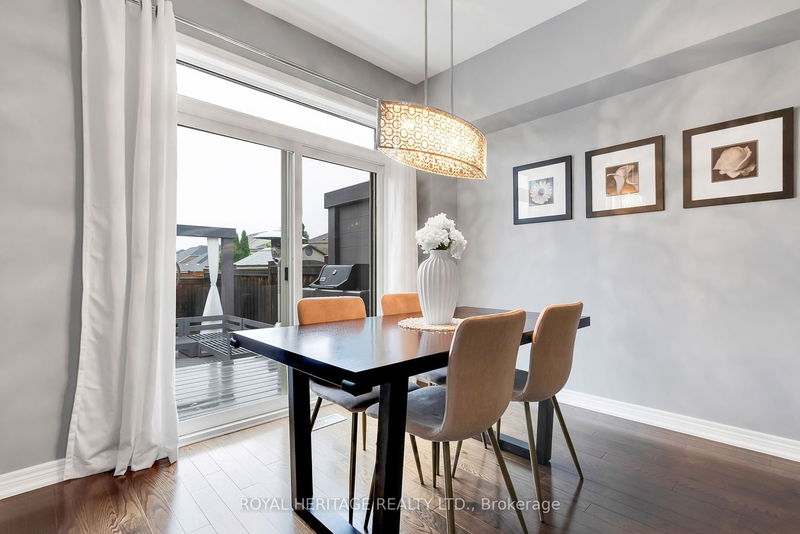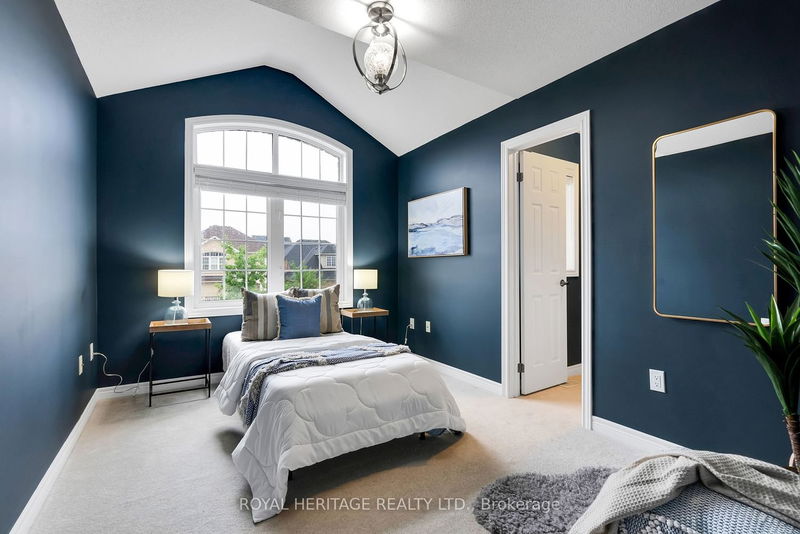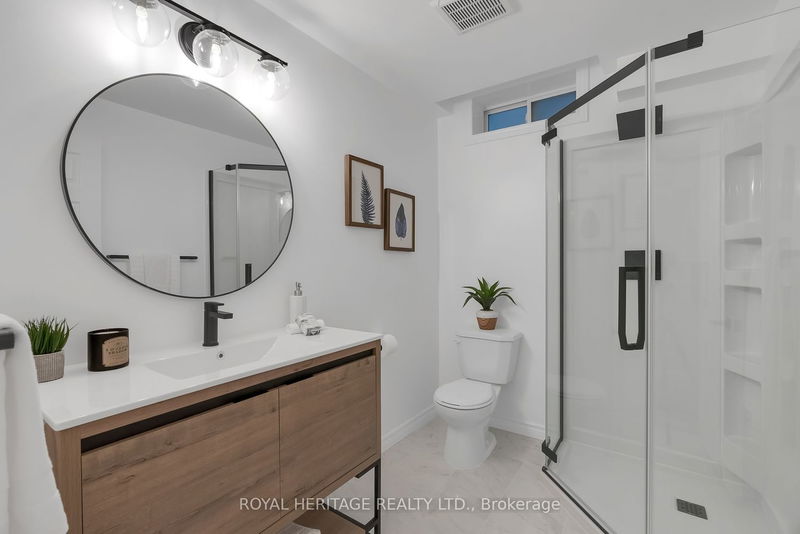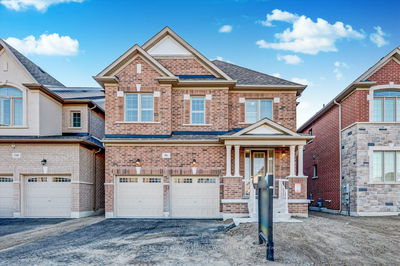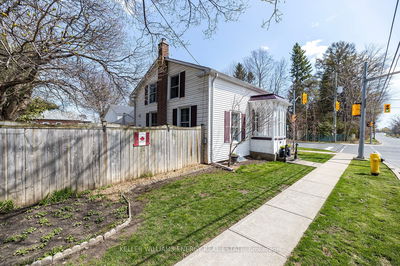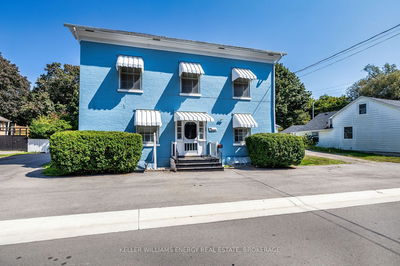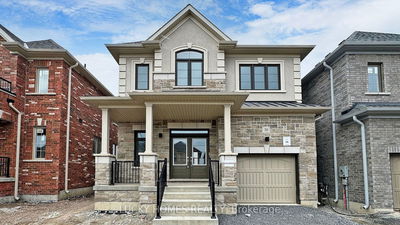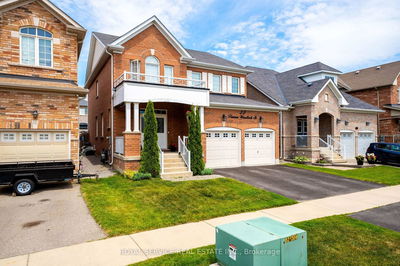Get excited about 96 Pedwell St. An all Brick 4 Bedroom Home In The Popular Gracefields Neighbourhood. Open concept w 9' Ceilings & Hardwood Floors On Main! Quartz Counters & Large Kitchen Island w pendant lighting. Walkout from kitchen to fully fenced backyard & entertainment area. Cozy Gas Fireplace in Family Rm. All Bedrooms Are A Great Size! Primary Bedroom Features A Large Walk-in Closet & 5Pc Ensuite w Glass shower & corner soaker tub. Convenient 2nd flr Laundry w built-in Cupboards. Light and Bright Finished Basement has Pot Lights & Durable Luxury Vinyl Plank Flooring throughout and Lots of Extra Space with a Rec Room, Office/Play Room, an Exercise Room & 3pc Bath plus There's lots Of Storage space available. Hot Water Tank Owned, No Rentals Here! Walking Distance To Rickard Park - Playground/Splashpad/Soccer Field. Much Bigger Than It Looks From Outside, Almost 3000 Sq.Ft Of Finished Living Space! Garage Features lots of built-in Storage, Electric Heater & Handy Inside Access.
详情
- 上市时间: Tuesday, June 13, 2023
- 3D看房: View Virtual Tour for 96 Pedwell Street
- 城市: Clarington
- 社区: Newcastle
- 交叉路口: Rudell Rd. & Hwy 2
- 详细地址: 96 Pedwell Street, Clarington, L1B 0E1, Ontario, Canada
- 客厅: Combined W/Dining, Large Window, Hardwood Floor
- 家庭房: Gas Fireplace, Large Window, Hardwood Floor
- 厨房: Quartz Counter, Centre Island, Backsplash
- 挂盘公司: Royal Heritage Realty Ltd. - Disclaimer: The information contained in this listing has not been verified by Royal Heritage Realty Ltd. and should be verified by the buyer.


