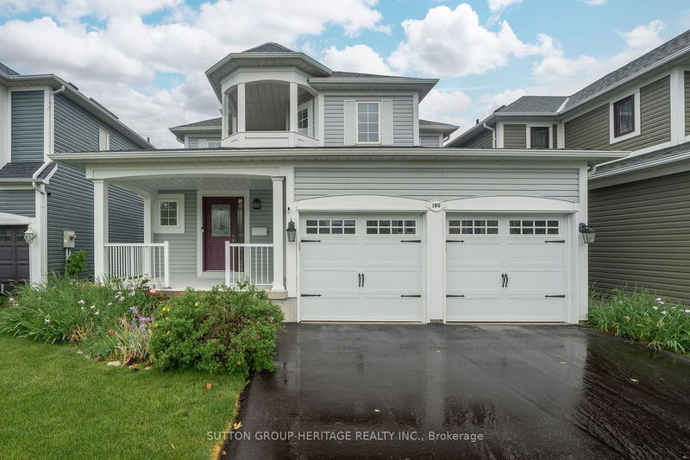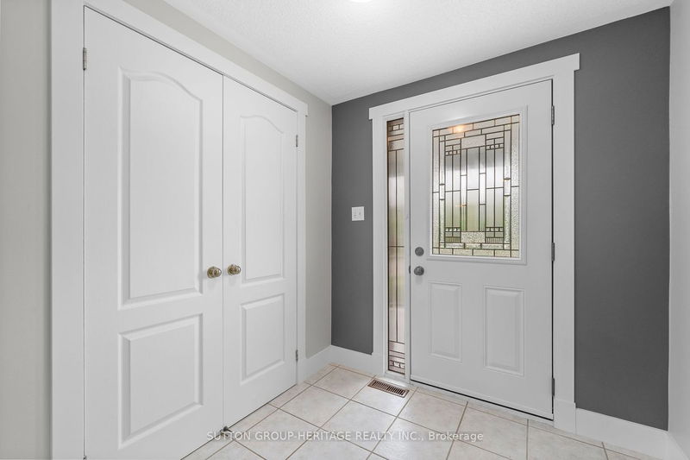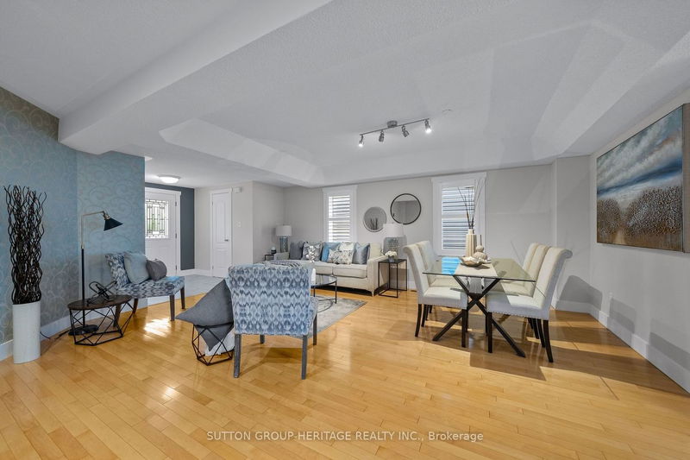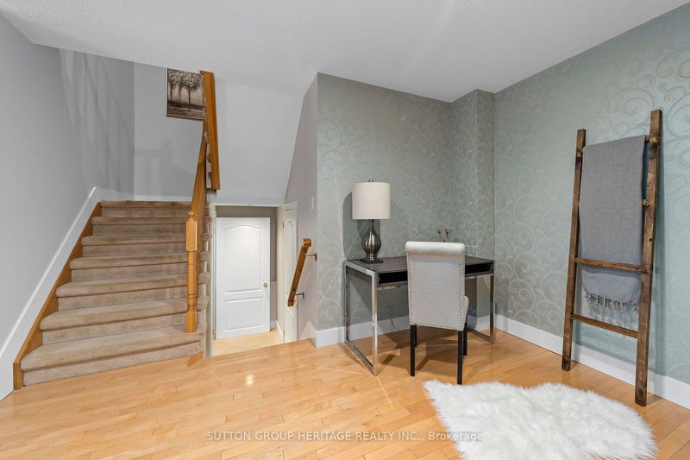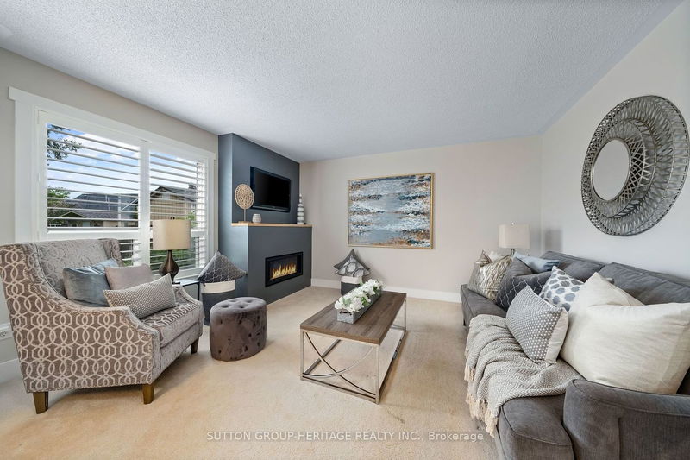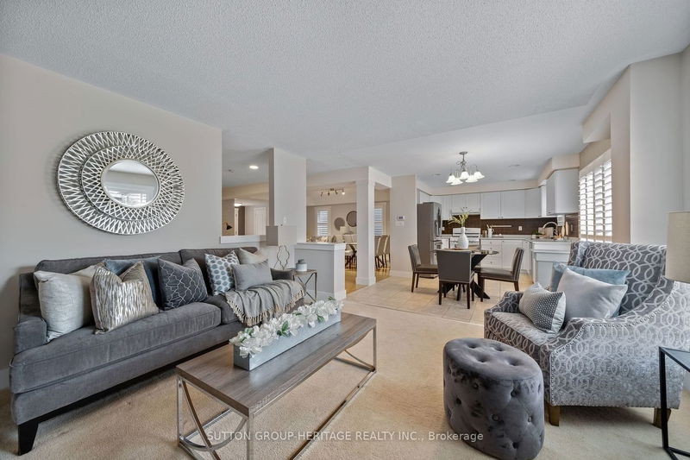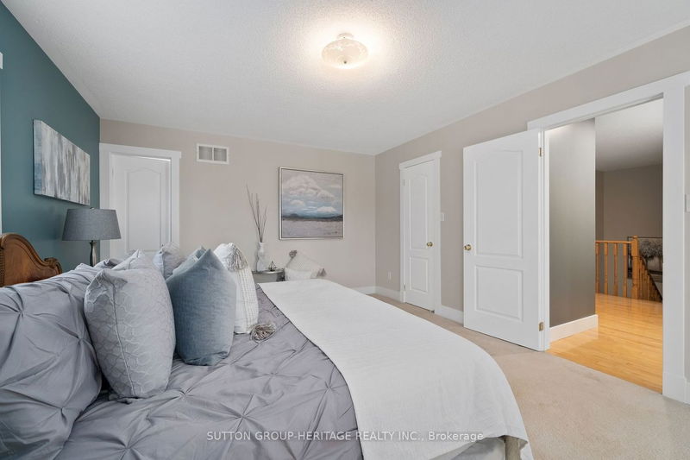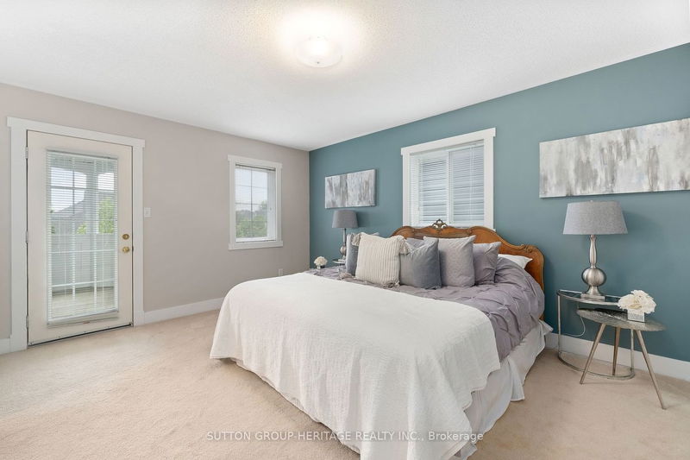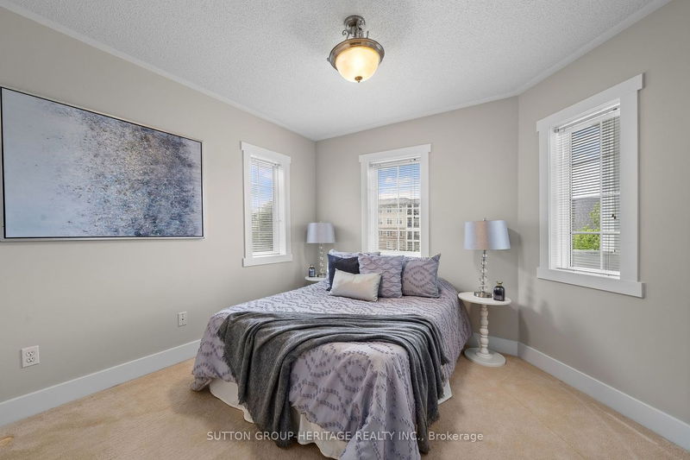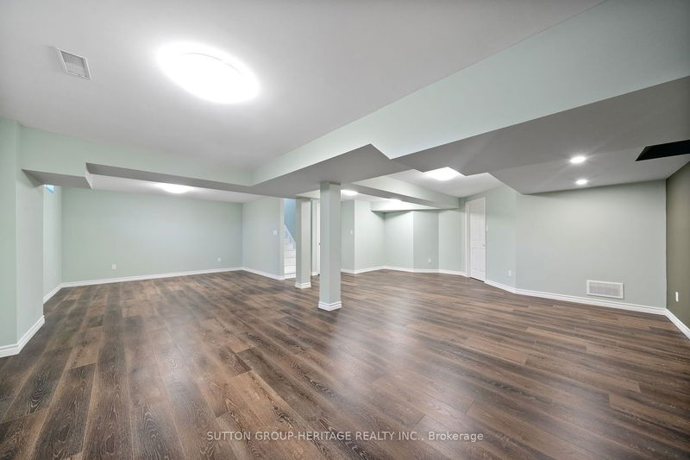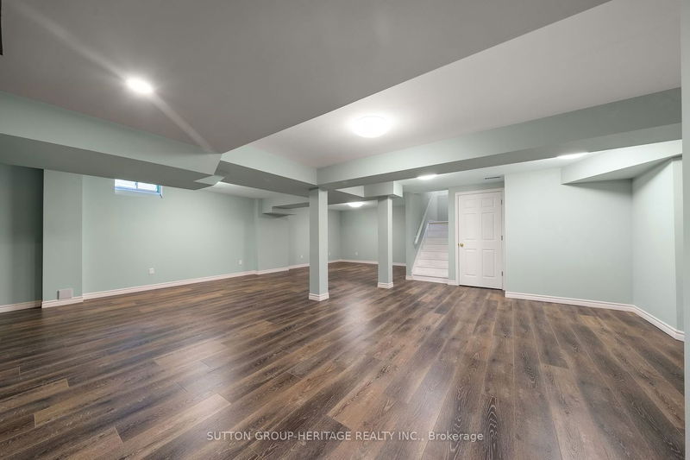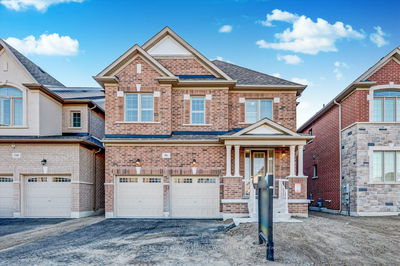Welcome to this Meticulously Cared-for 4-bedroom Detached Home in the Sought-After Port of Newcastle Community. From its Stunning Curb Appeal to the Tasteful Design, this Home is Sure to Impress. The 2-car Garage Provides Convenient Access to the Home Thru the Main Floor Laundry Room. Step inside and be Greeted by Gorgeous Hardwood Floors that flow throughout the Main Living Areas. The Tastefully Designed Open Concept Floor Plan creates a Seamless Transition from Room to Room, Ideal for Entertaining. The Family Room, Complete with a Cozy Fireplace, Offers the Perfect Retreat for Relaxation. The Eat-in Kitchen Feature S/S Appliances, Ample Counter Space & Modern Backsplash. Upstairs, you'll find Four Spacious Bedrooms, including a Primary Suite with a w/out to a Private Balcony, Walk-in Closet, & Luxurious 4-Pc Ensuite Bathroom. Outside a private backyard with a spacious deck create the perfect setting for outdoor gatherings. Professionally Finished Basement Provides Bonus Living Sp
详情
- 上市时间: Wednesday, June 14, 2023
- 3D看房: View Virtual Tour for 186 Shipway Avenue
- 城市: Clarington
- 社区: Newcastle
- 交叉路口: Shipway & Port Of Newcastle
- 详细地址: 186 Shipway Avenue, Clarington, L1B 1N1, Ontario, Canada
- 厨房: Eat-In Kitchen, W/O To Yard, Backsplash
- 客厅: Hardwood Floor, O/Looks Dining, California Shutters
- 家庭房: Fireplace, O/Looks Backyard, California Shutters
- 挂盘公司: Sutton Group-Heritage Realty Inc. - Disclaimer: The information contained in this listing has not been verified by Sutton Group-Heritage Realty Inc. and should be verified by the buyer.


