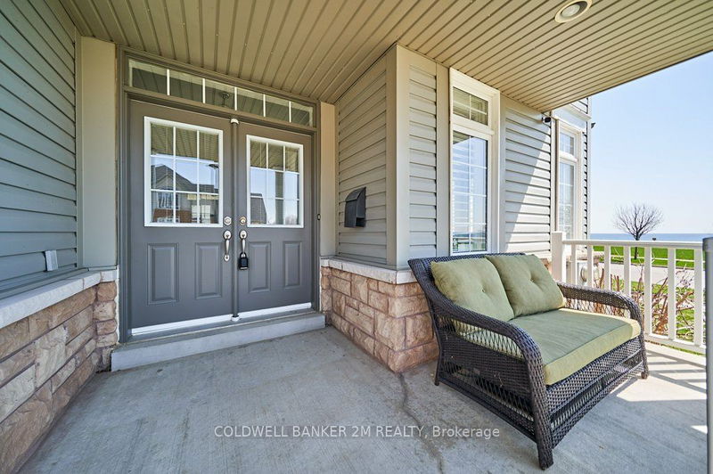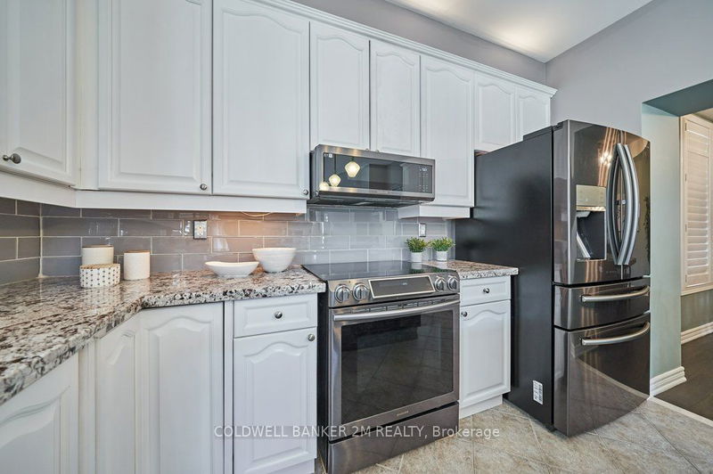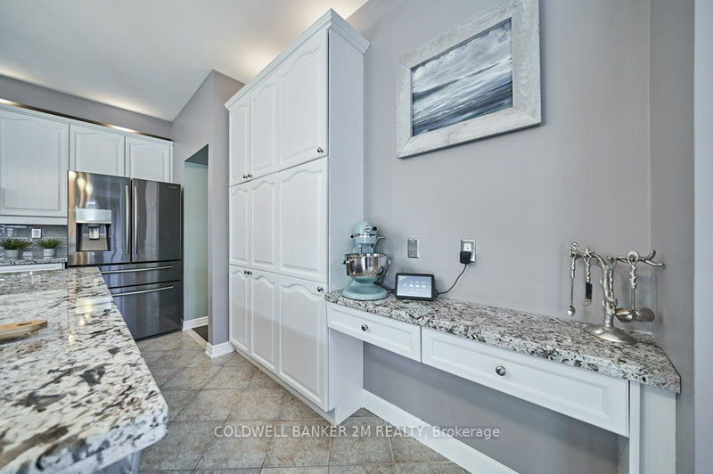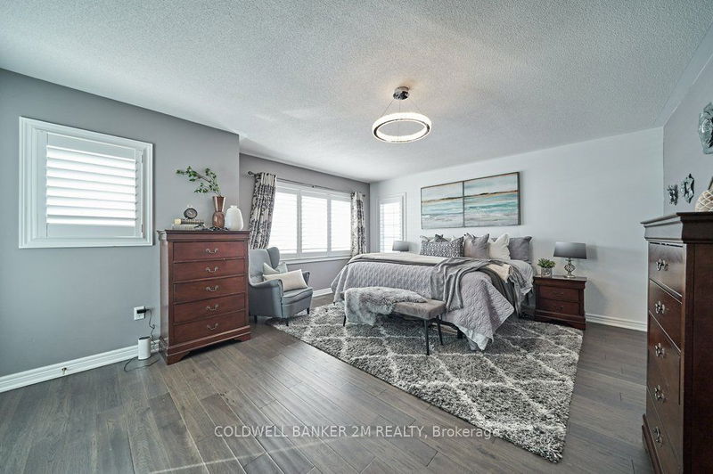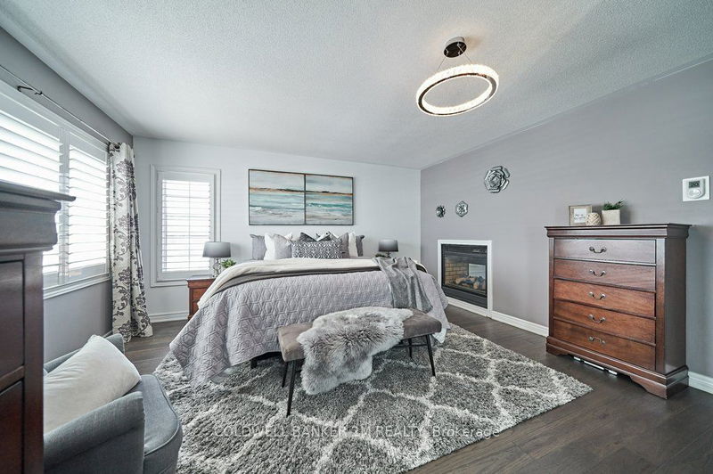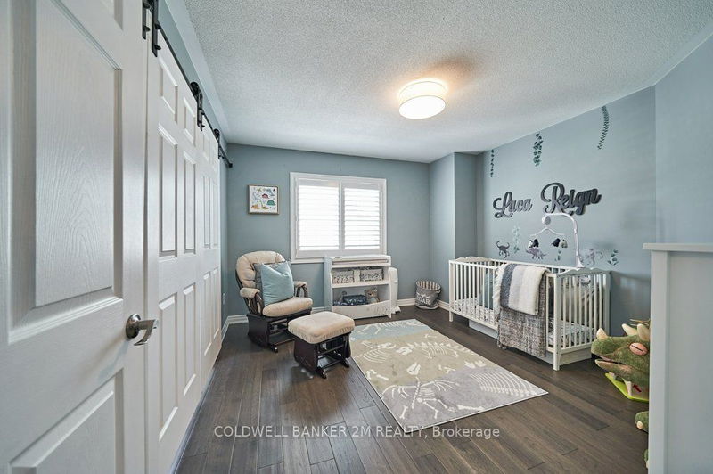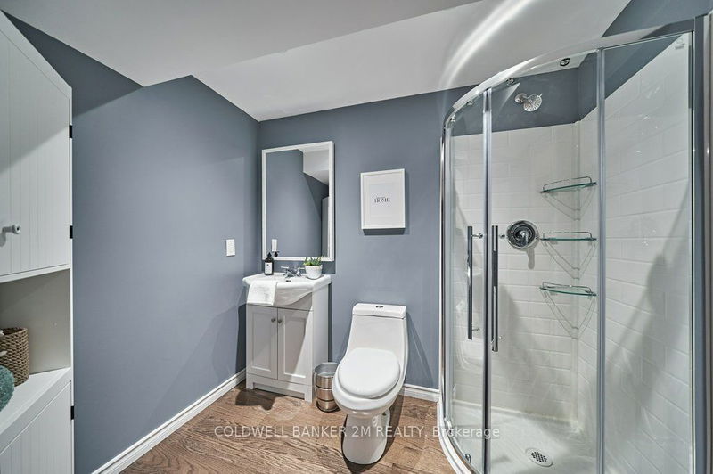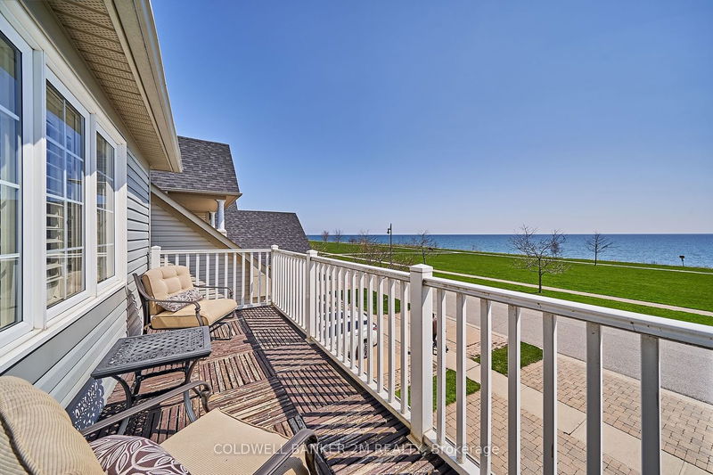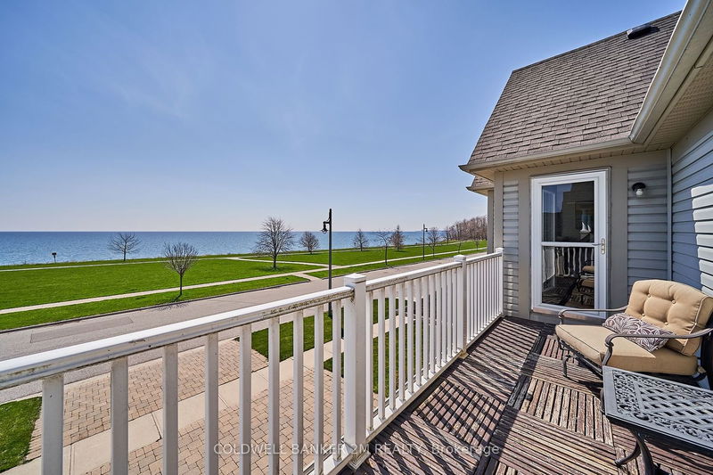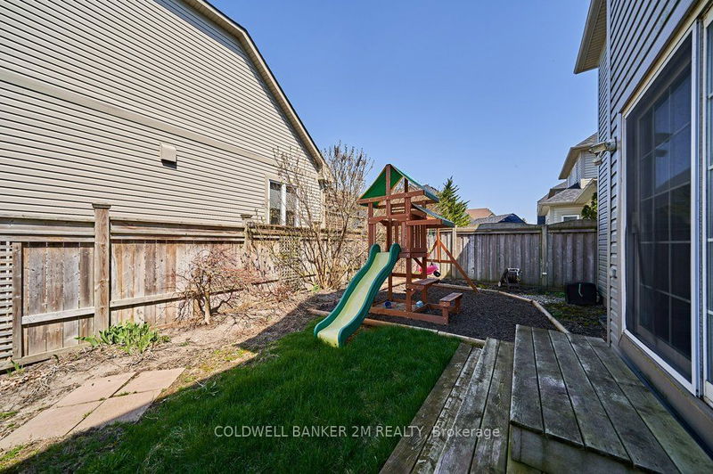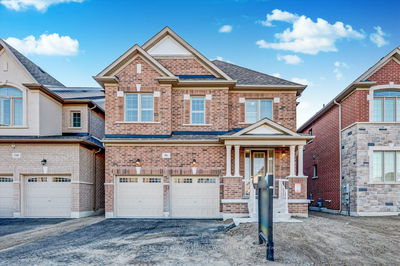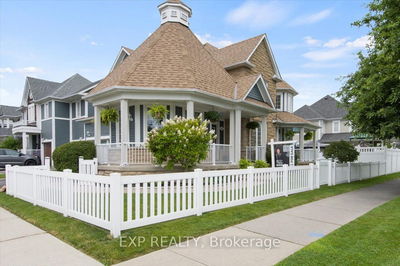Kylemore Built 3179 Sqft Executive Home Located In The Prestigious Port Of Newcastle, Just Steps Away From The Waterfront Trail Conservation Area, Beach, And Marina. The Unobstructed Views Of Lake Ontario Are Breathtaking From Most Rooms In The Home.The Chefs Kitchen Is A Highlight Of The Interior And Features A Massive Island, Granite Countertops, Under-Mount Granite Sink, Glass Backsplash, Under-Cabinet Lighting, And Stainless Steel Appliances. The Main And Second Levels Feature Hickory Floors Throughout, A Stunning Oak Staircase, California Shutters, Soaring Vaulted Ceilings, A Gas Fireplace In The Great Room, And A Gorgeous Stone Feature Wall. The Primary Bedroom Is Luxurious And Features A Romantic Double-Sided Fireplace, Large Walk-In Closet With Built-In Organizers, Balcony With Breathtaking Views & 5-Pc Updated Ensuite Bath With Vessel Sinks & Relaxing Jetted Soaker Tub. The Fully Finished Basement Is Perfect For In-Laws Or The Extended Family And Features A Full Wet Bar With
详情
- 上市时间: Friday, June 09, 2023
- 3D看房: View Virtual Tour for 1 Sisson Lane
- 城市: Clarington
- 社区: Newcastle
- 详细地址: 1 Sisson Lane, Clarington, L1B 0A7, Ontario, Canada
- 厨房: Granite Counter, Granite Sink, Centre Island
- 客厅: Overlook Water, Hardwood Floor, California Shutters
- 挂盘公司: Coldwell Banker 2m Realty - Disclaimer: The information contained in this listing has not been verified by Coldwell Banker 2m Realty and should be verified by the buyer.



