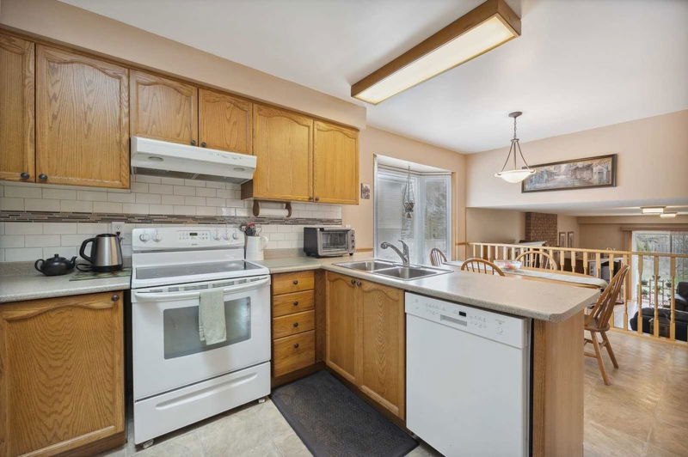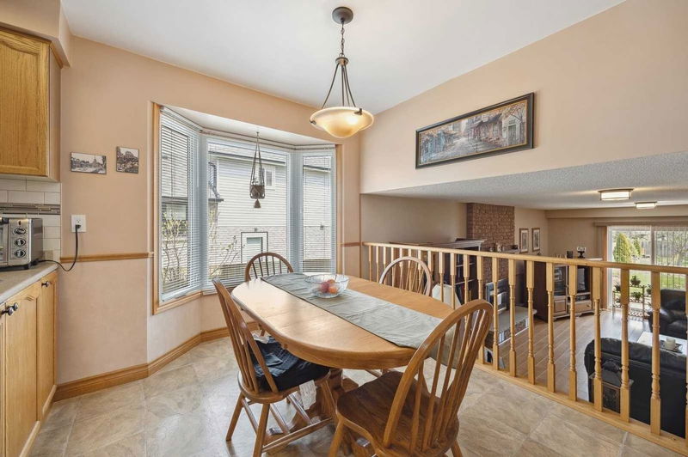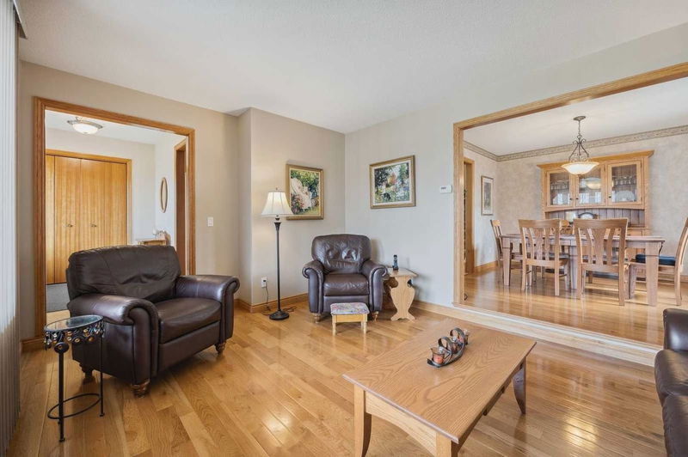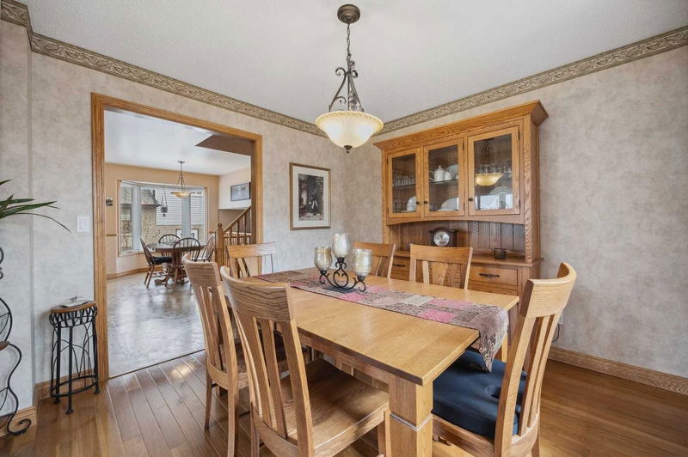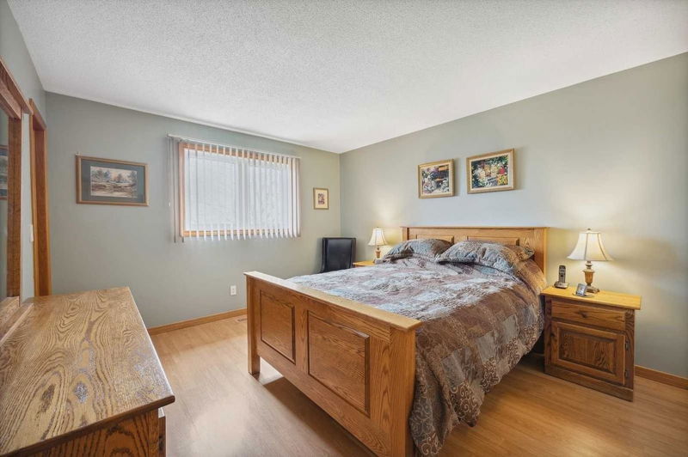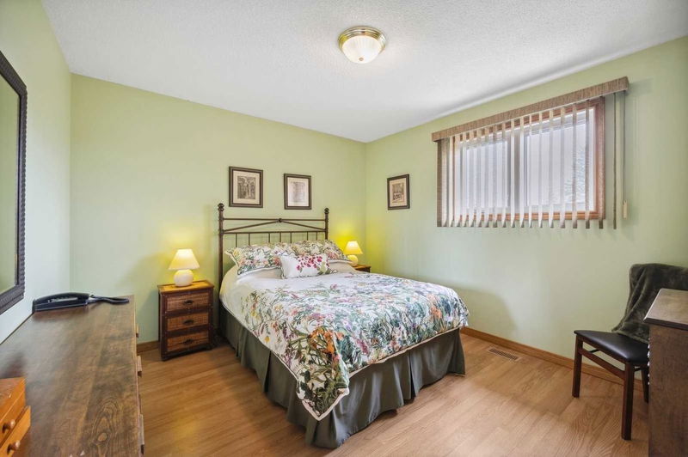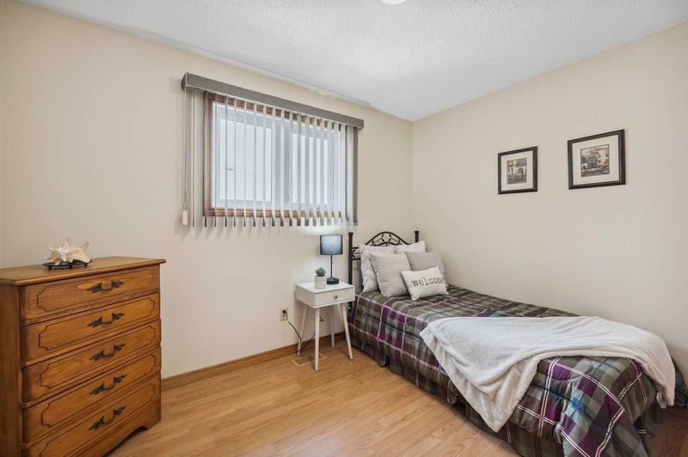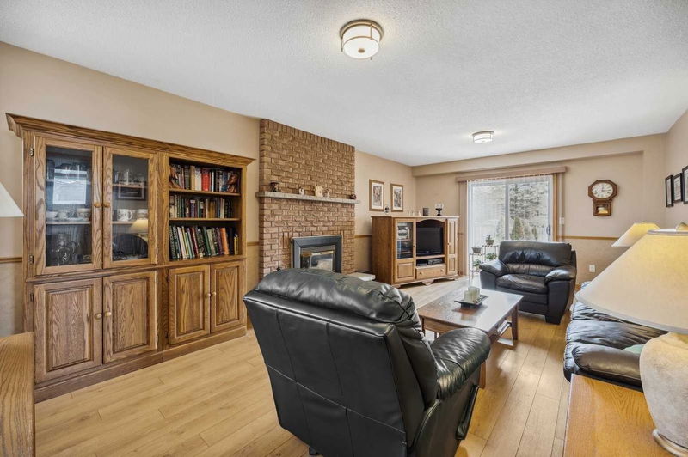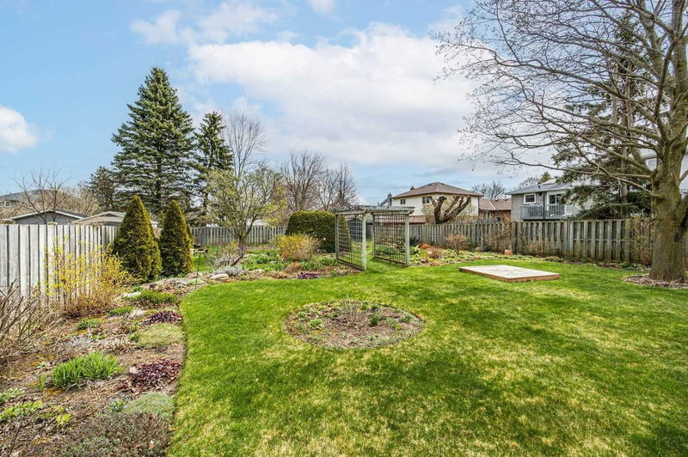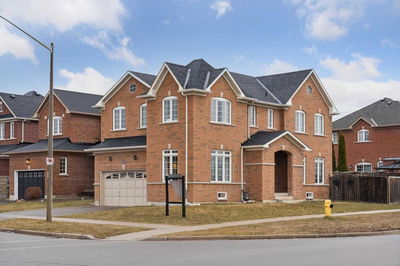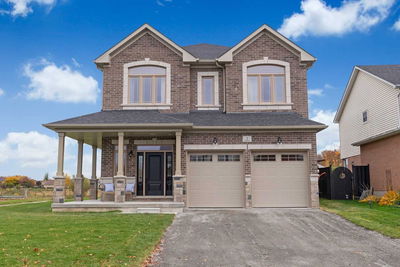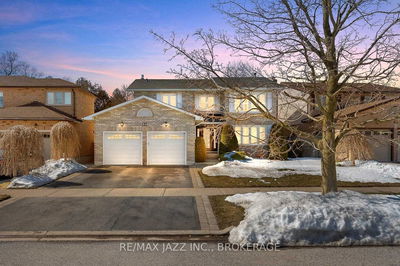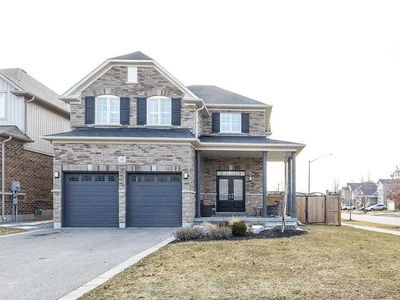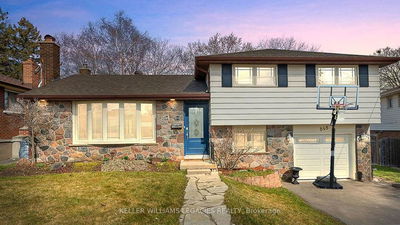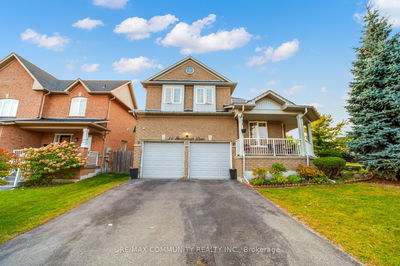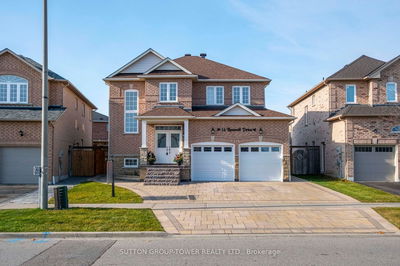Meticulously Maintained, This Charming Backsplit Home Is Larger Than It Looks! Bright And Welcoming, This Home Features Plenty Of Living Space For The Whole Family To Enjoy. Main Floor Eat-In Kitchen With Pantry. Sunken Living Room With Hardwood Floors. Formal Dining Room, Overlooking Lower Level Family Room With Gas Insert And W/O To Yard. 4 Spacious Bedrooms Incl Primary With 3Pc Ensuite. Oversized Backyard Is Beautifully Landscaped With Perennial Gardens - The Perfect Place To Relax And Unwind!
详情
- 上市时间: Thursday, April 20, 2023
- 3D看房: View Virtual Tour for 68 Pinedale Crescent
- 城市: Clarington
- 社区: Courtice
- 详细地址: 68 Pinedale Crescent, Clarington, L1E 1C5, Ontario, Canada
- 客厅: Hardwood Floor, Sunken Room
- 家庭房: Laminate, Open Concept, W/O To Yard
- 挂盘公司: Cindy & Craig Real Estate Ltd., Brokerage - Disclaimer: The information contained in this listing has not been verified by Cindy & Craig Real Estate Ltd., Brokerage and should be verified by the buyer.



