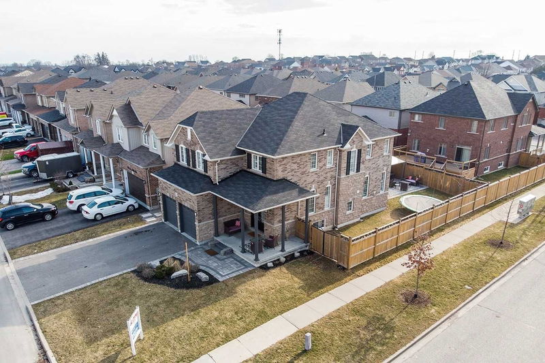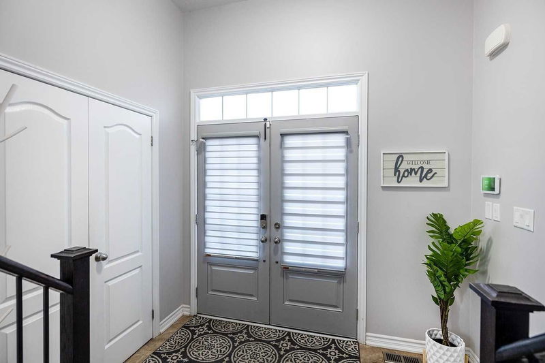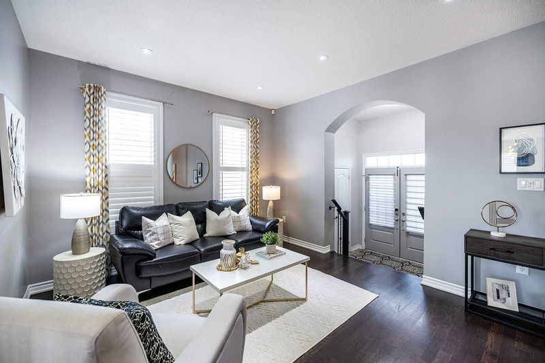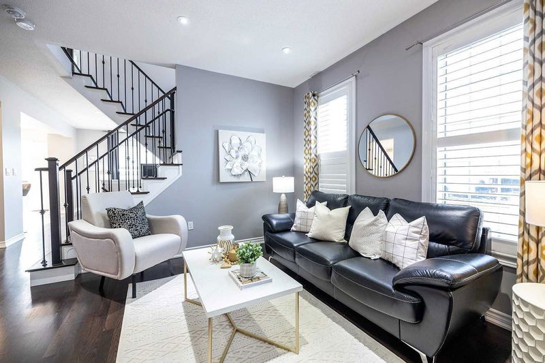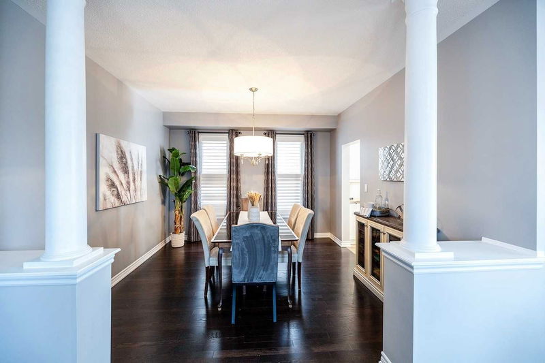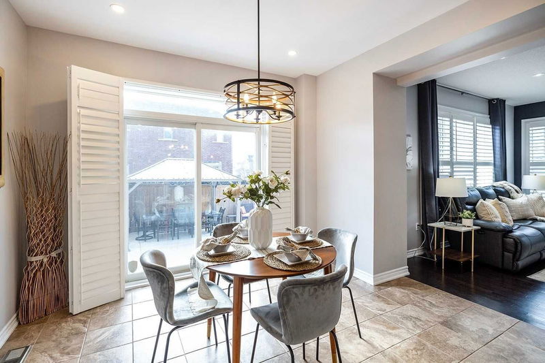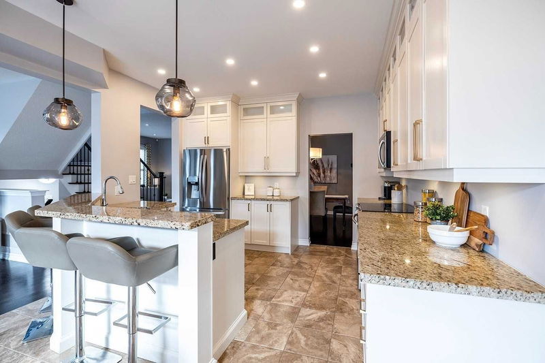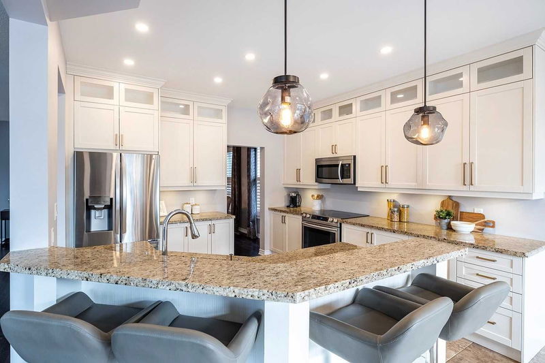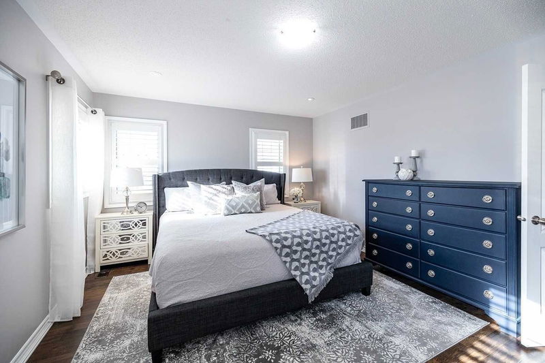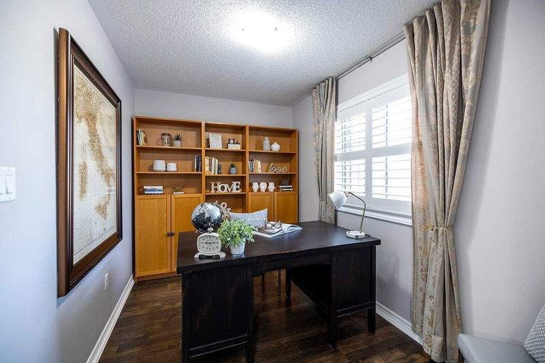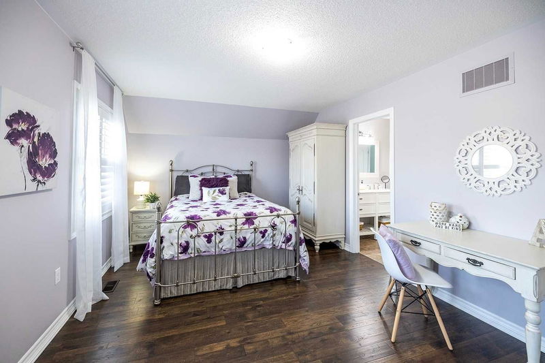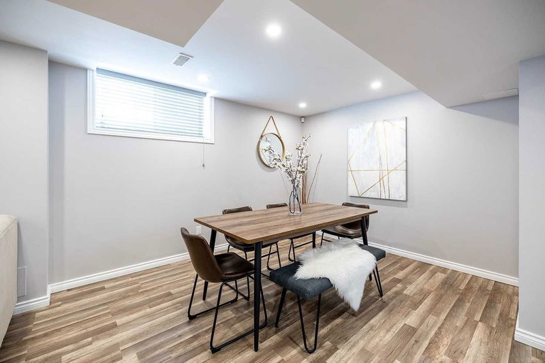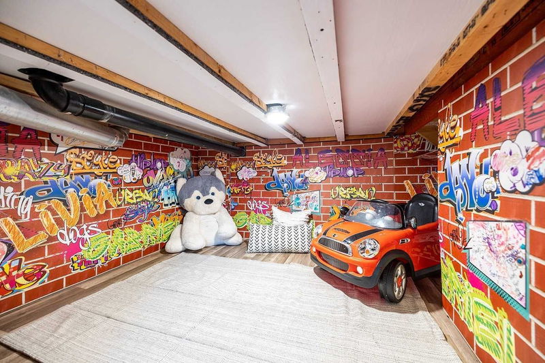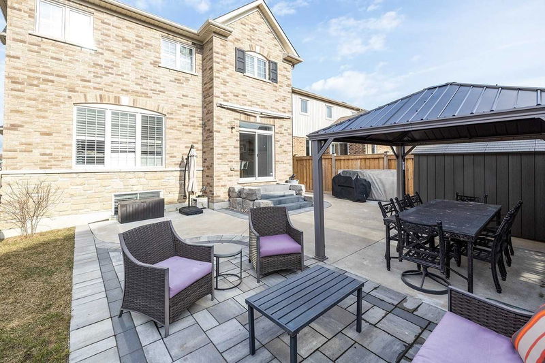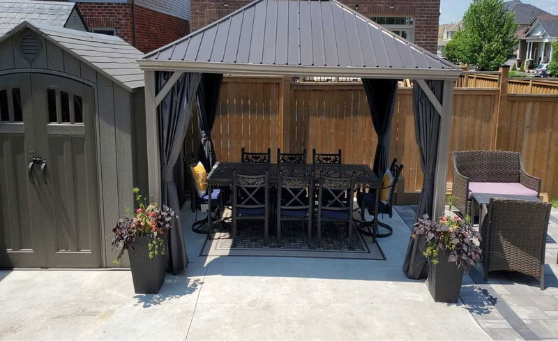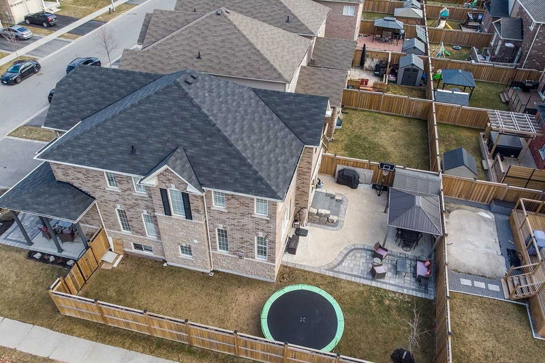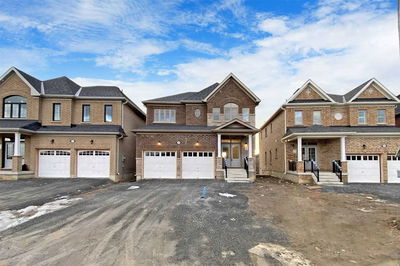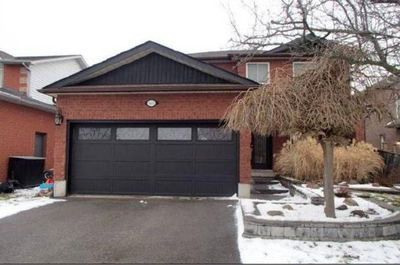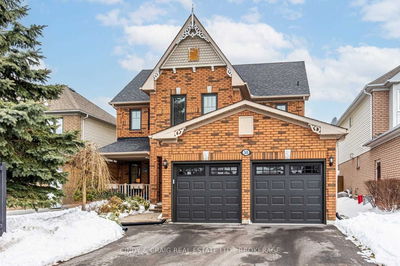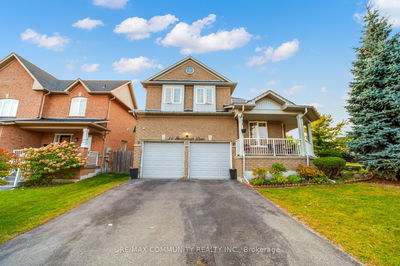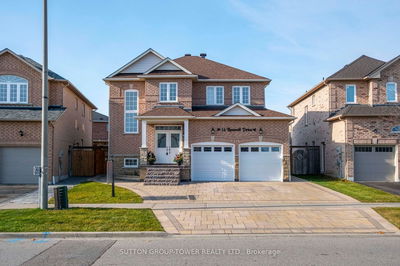The One You Have Been Waiting For. Stunning Halminen-Built 2-Story Home In Fabulous Courtice Location. Beautiful Open Concept Design With 9 Foot Ceilings, Formal Dining And Living Rooms With Hardwood Flooring. Stunning Family Sized Kitchen With Granite Counters Large Breakfast Bar And Extended Cabinetry. Cozy Family Room With Gas Fireplace. Beautifully Finished Basement With Huge Rec Room And Adorable Custom Childrens Lower Level Play Area. Double Garage With Indoor Access, Huge Private Drive With 4 Car Parking. Premium 59 Foot Lot With Extensive Landscaping And Custom Fence. Too Many Upgrades To List: California Shutters, Pot Lighting, Upgraded Flooring, All Brick And Stone Construction. Solid Oak Staircase, Gorgeous Curb Appeal - A Show Stopper! This One Belongs In A Magazine! Built In 2015 And Over 3500 Sqf Of Finished Living Space.
详情
- 上市时间: Wednesday, March 29, 2023
- 3D看房: View Virtual Tour for 120 Roy Nichols Drive
- 城市: Clarington
- 社区: Courtice
- 交叉路口: Fenning And Southfield
- 详细地址: 120 Roy Nichols Drive, Clarington, L1E 3H1, Ontario, Canada
- 客厅: Hardwood Floor
- 厨房: Granite Counter, Breakfast Bar, Open Concept
- 家庭房: Gas Fireplace, Pot Lights
- 挂盘公司: Re/Max Jazz Inc., Brokerage - Disclaimer: The information contained in this listing has not been verified by Re/Max Jazz Inc., Brokerage and should be verified by the buyer.


