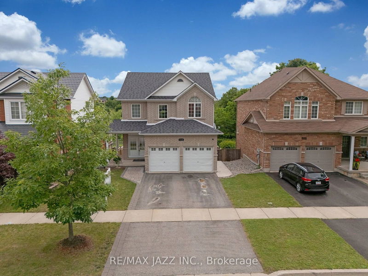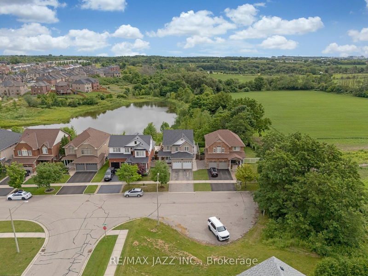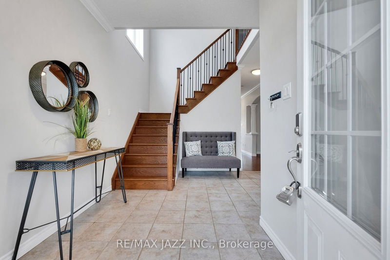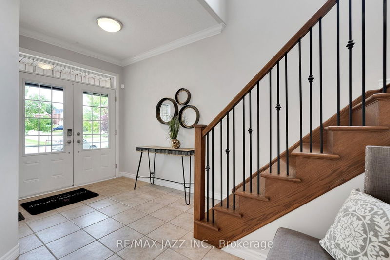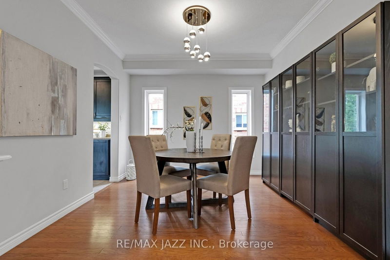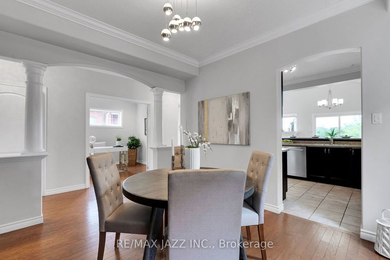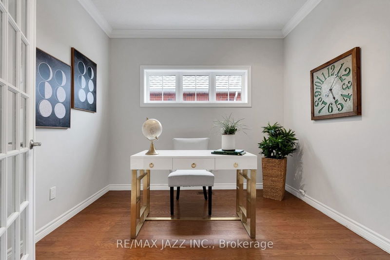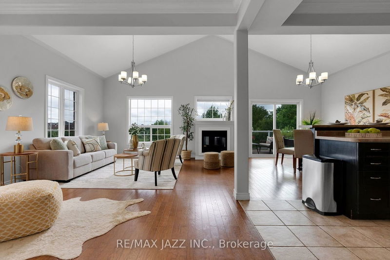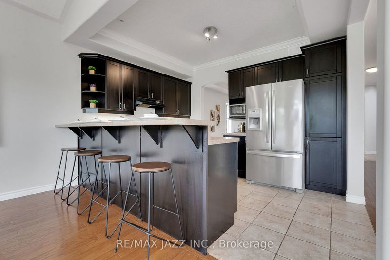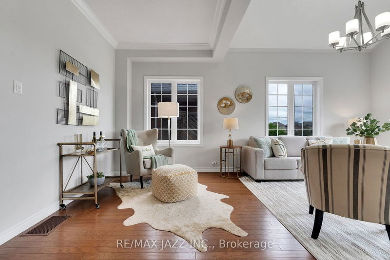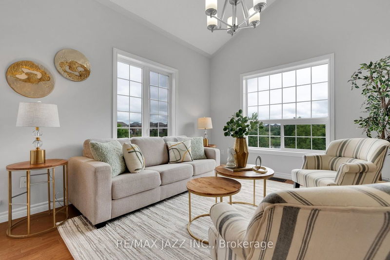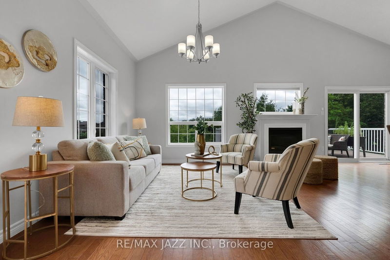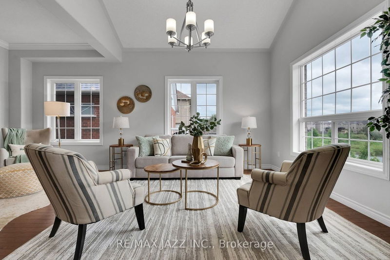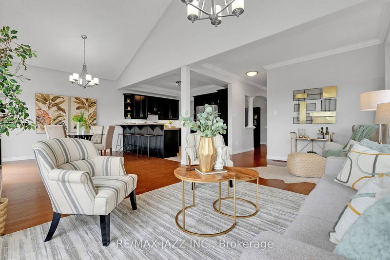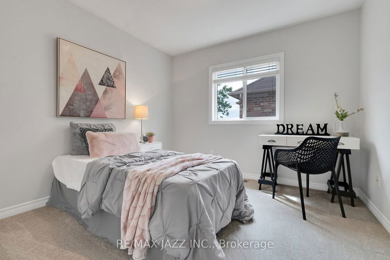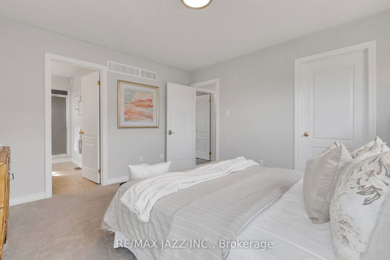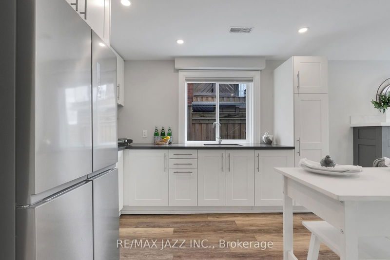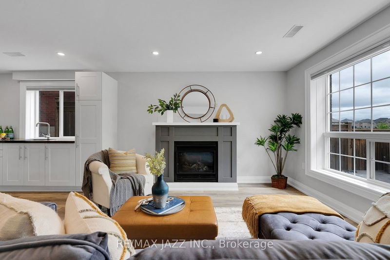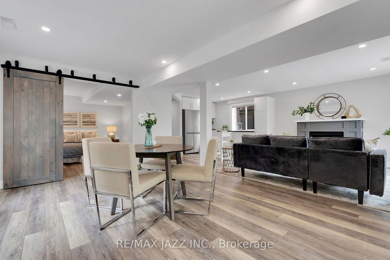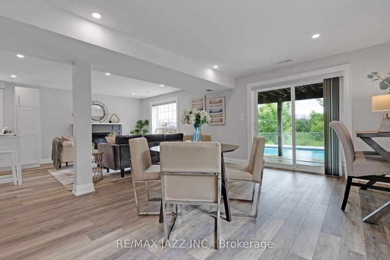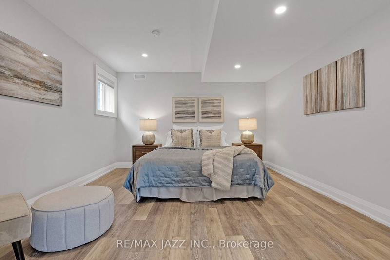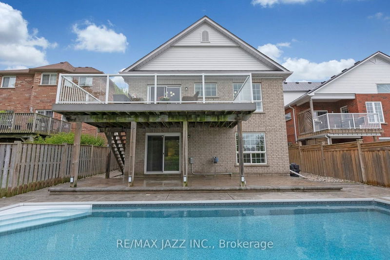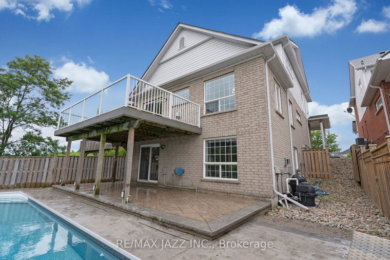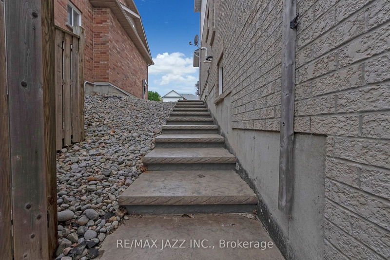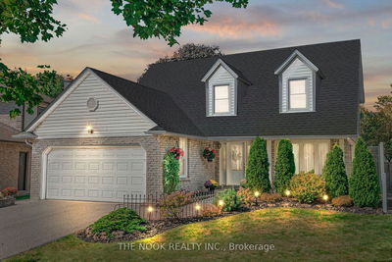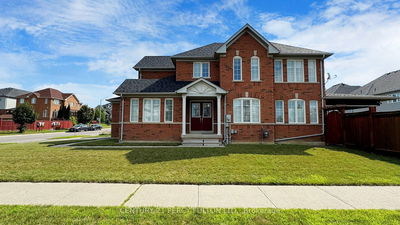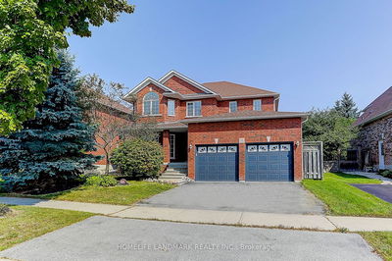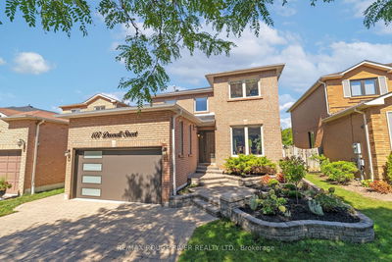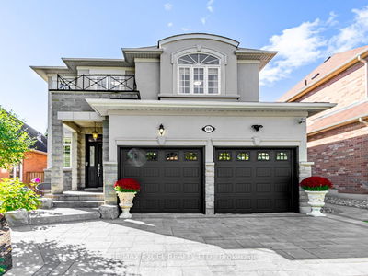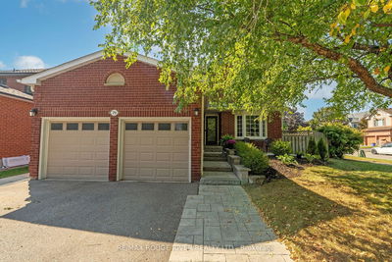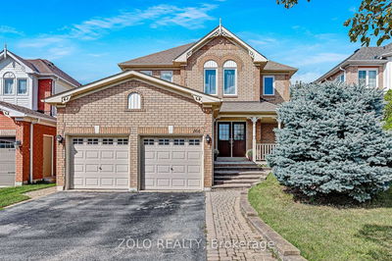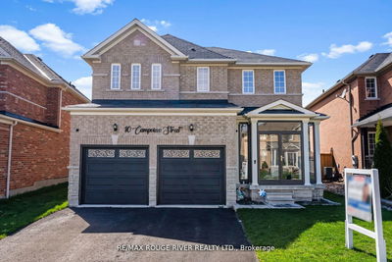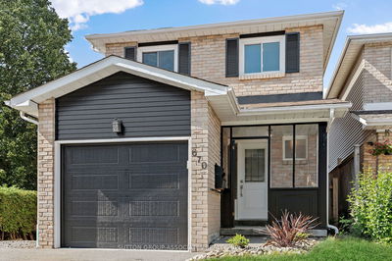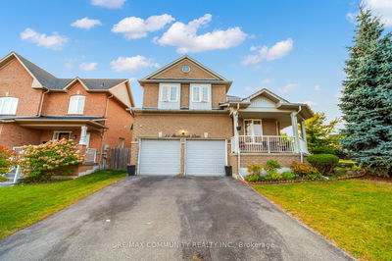This is the one! Welcome home to 219 Fenning Drive in a prime Courtice location. More than 3400 square feet including walk out basement. With 4+1 bedrooms and 4 bathrooms there is plenty of space for the whole family including multiple generations! The lower level features an in-law suite with a full bathroom, large living space, bedroom and kitchenette! The walkout basement also has lots of natural light and easy access to the amazing saltwater pool and yard with stamped cement. And an added bonus is your yard backs onto green space!
详情
- 上市时间: Tuesday, September 17, 2024
- 3D看房: View Virtual Tour for 219 Fenning Drive
- 城市: Clarington
- 社区: Courtice
- 交叉路口: Townline/Bingham Gate
- 详细地址: 219 Fenning Drive, Clarington, L1E 3K4, Ontario, Canada
- 厨房: Breakfast Bar, Ceramic Floor
- 家庭房: Hardwood Floor, Gas Fireplace, Vaulted Ceiling
- 厨房: Laminate, Combined W/Sitting
- 挂盘公司: Re/Max Jazz Inc. - Disclaimer: The information contained in this listing has not been verified by Re/Max Jazz Inc. and should be verified by the buyer.


