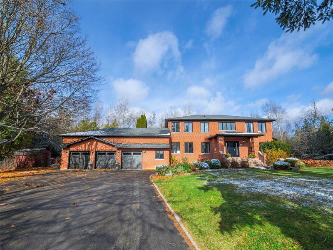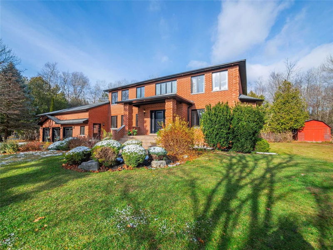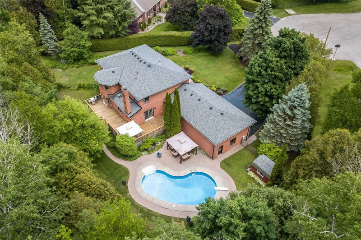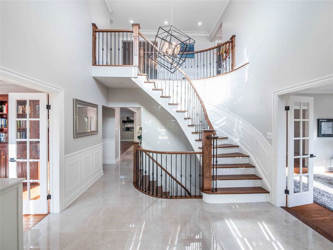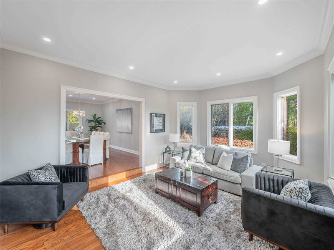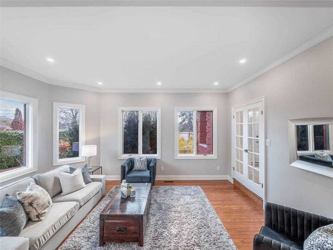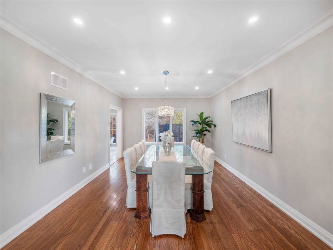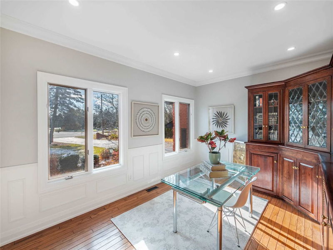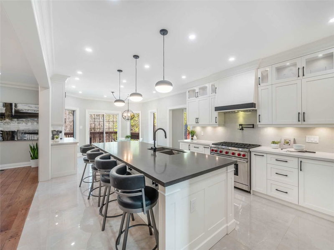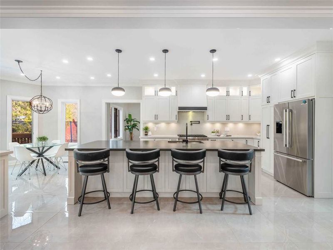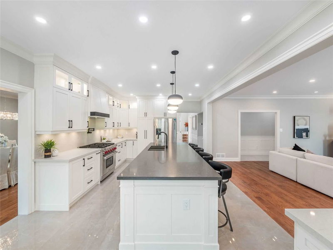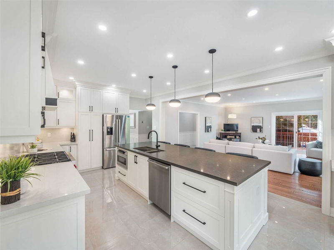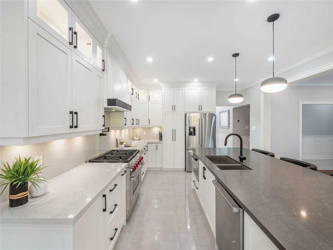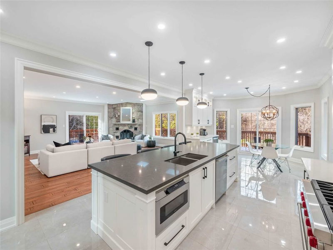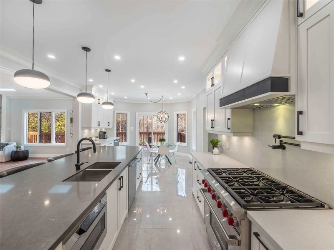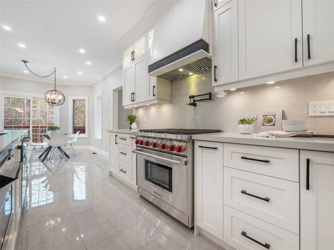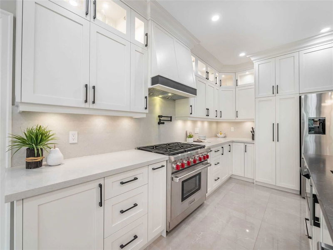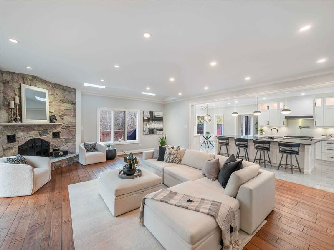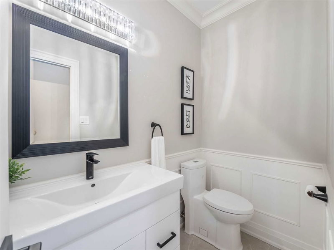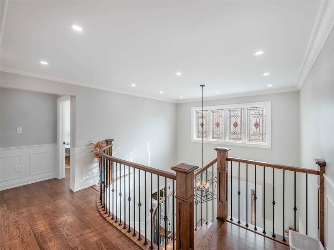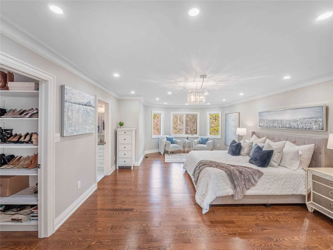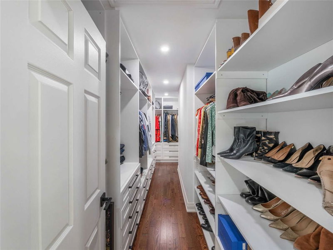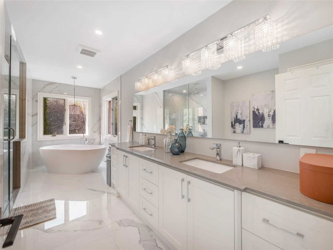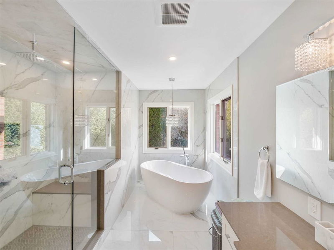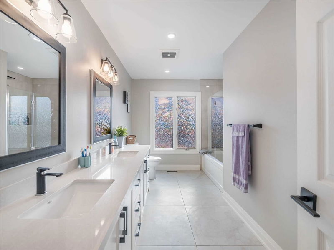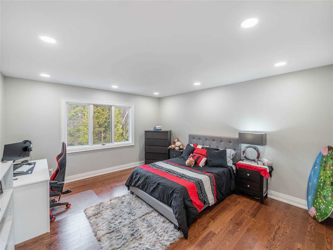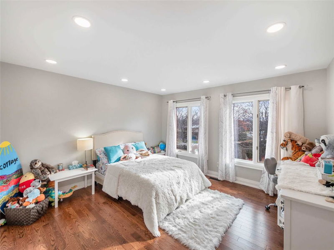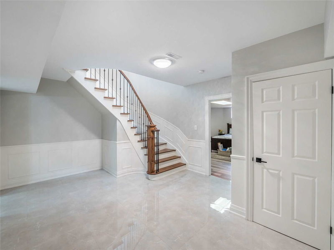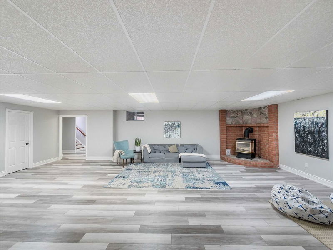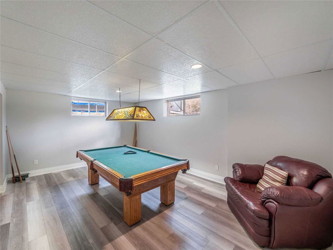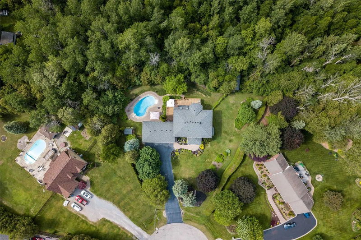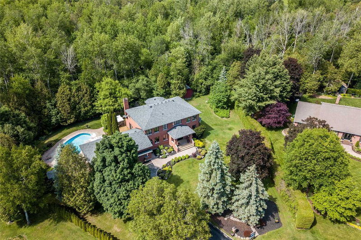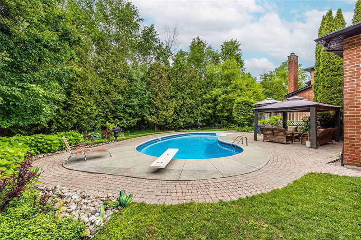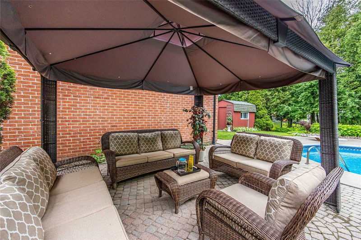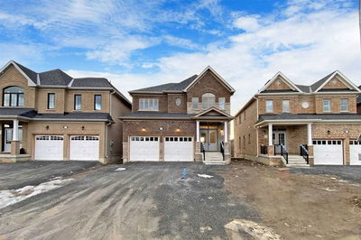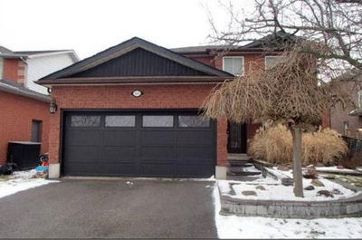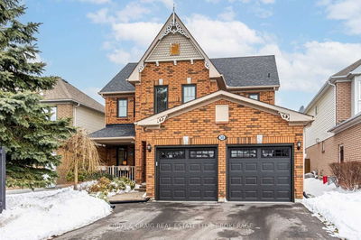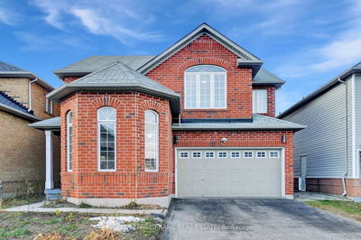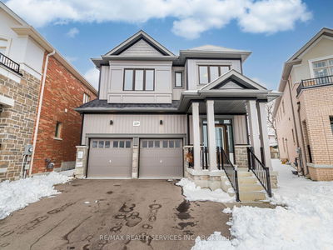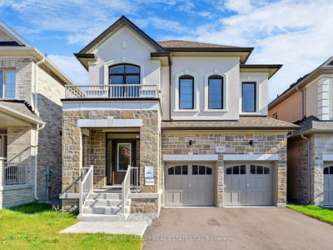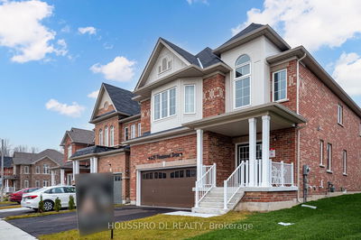Magnificent, Renovated Executive Estate! Stunning Custom Renos From Top To Bottom. Hardwood Floors, Crown Moulding, Pot Lights, Custom Millwork, Stone Vanities, Tall Baseboards & Trim, Rod Iron Pickets, Sleek Tile, Pristine Baths. Chef's Dream Kitchen With 10' Island, Quartz Counters, 6 Burner Wolf Stove, High End Appliances, Pot Filler, Wine Fridge, Custom Cabinetry, Coffee Nook & Breakfast Area. Palatial Primary Retreat W/ 5 Pc Ensuite, Walk-In Closet, W/ Custom Organizers. Massive Family Room. Grand Foyer. Skylights. Main Floor Office. Soaring Ceilings. Two Fireplaces. Beautiful Landscaping & Gardens. Step Outside Multiple Walkouts To Your Own Private Backyard Paradise With A Heated Inground Pool, Large Wrap Around Deck & Lovely Perennials! A Magnificent Setting With Mature Trees And A Forest That Borders Your 1.22 Acres Of Leafy Privacy. An Estate That Offers Space, Grandeur & A Quiet Court Location Only Minutes To Town Amenities. A Spectacular Residence, Inside And Out!
详情
- 上市时间: Tuesday, March 21, 2023
- 3D看房: View Virtual Tour for 10 Kresia Lane
- 城市: Clarington
- 社区: Courtice
- 详细地址: 10 Kresia Lane, Clarington, L1E 2G8, Ontario, Canada
- 厨房: Tile Floor, Centre Island, Stainless Steel Coun
- 家庭房: Hardwood Floor, Fireplace, W/O To Pool
- 挂盘公司: Keller Williams Advantage Realty, Brokerage - Disclaimer: The information contained in this listing has not been verified by Keller Williams Advantage Realty, Brokerage and should be verified by the buyer.

