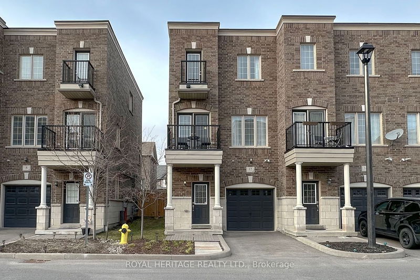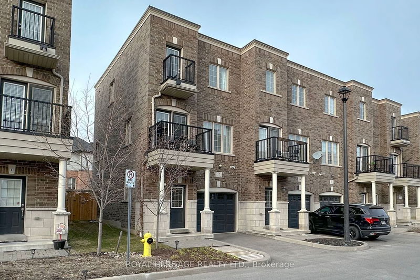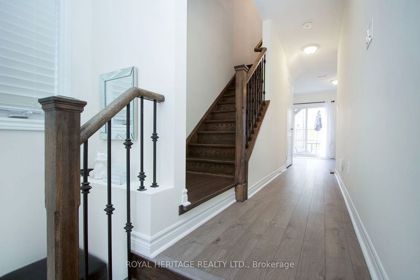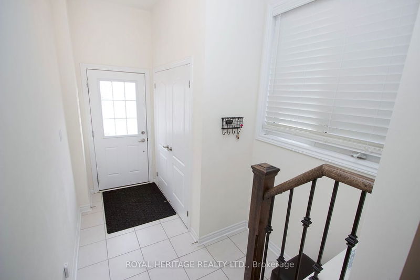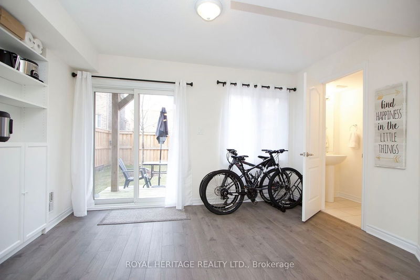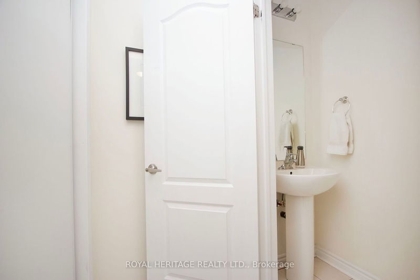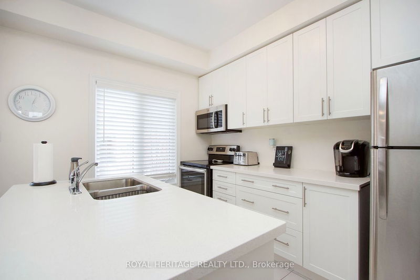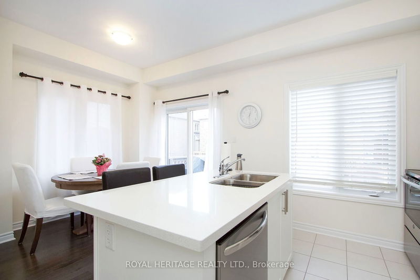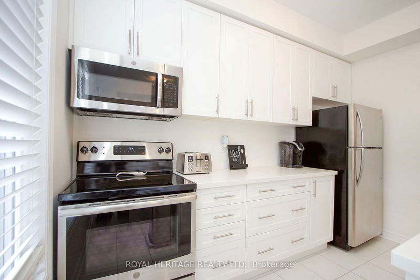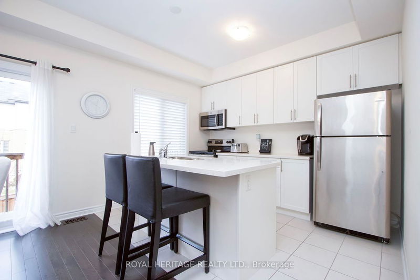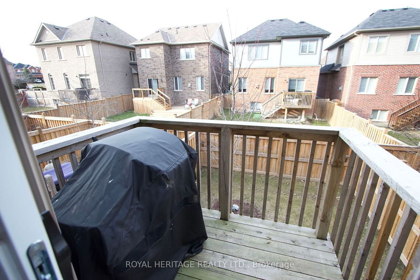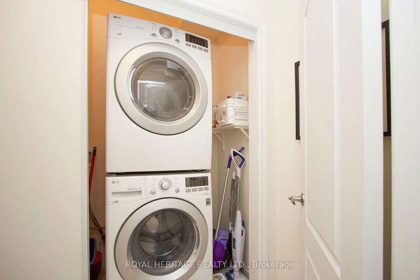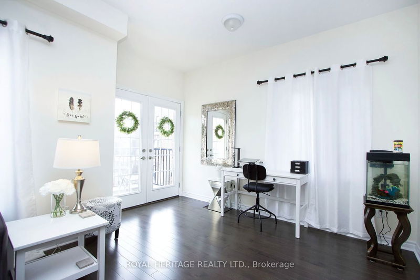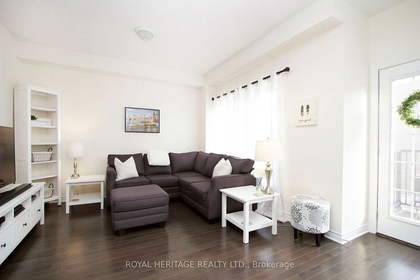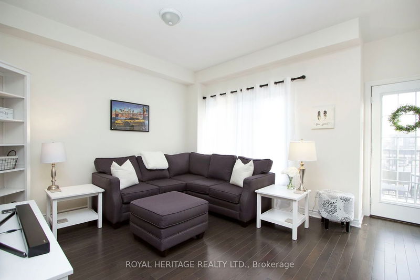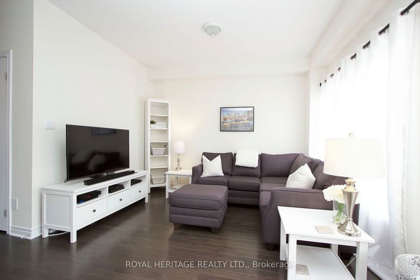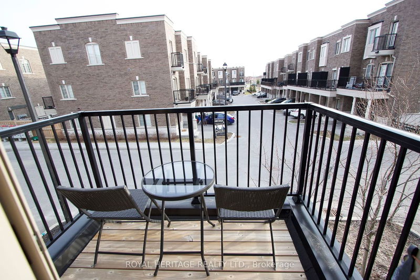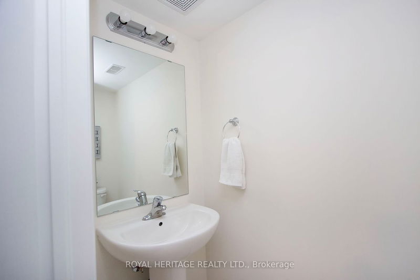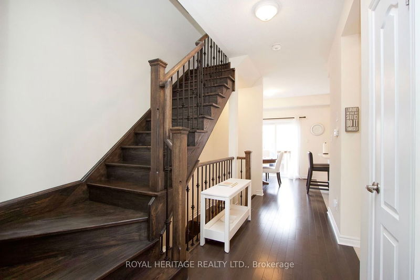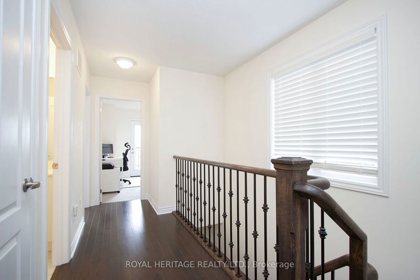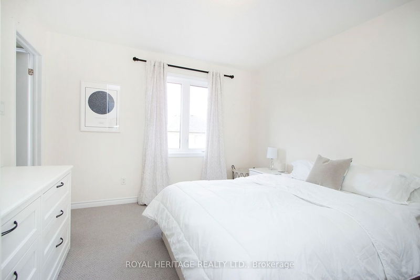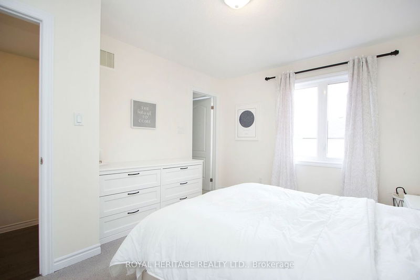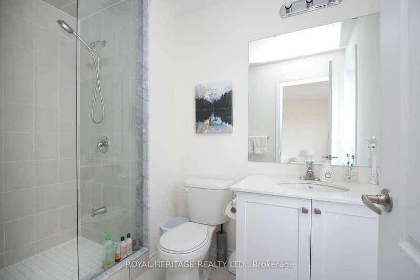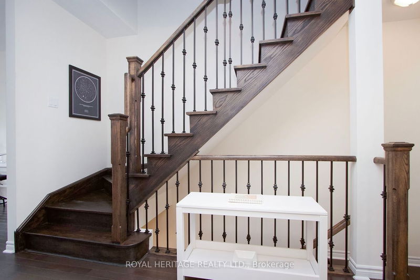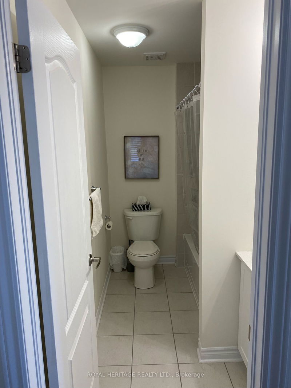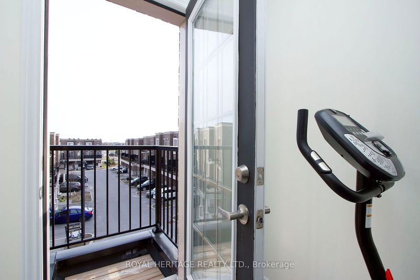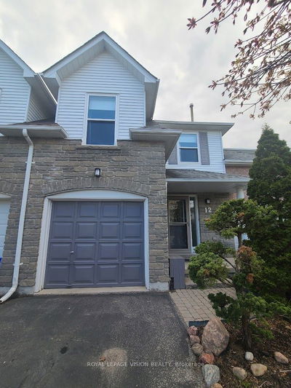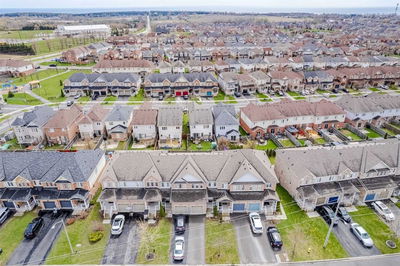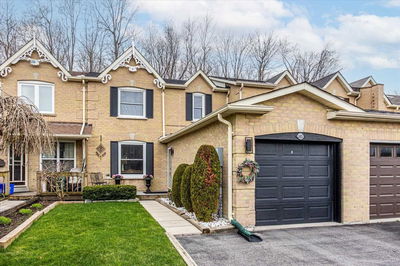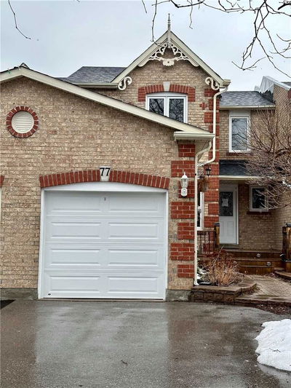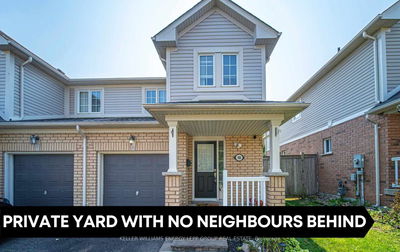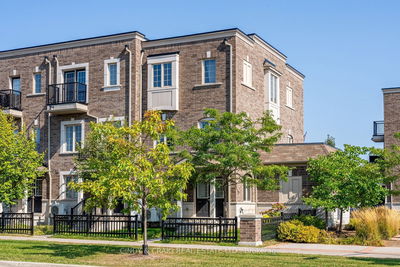Beautiful Upgraded Sun Filled 3 Bed,4 Bath End Unit Townhome In Desirable Preston Corners In Courtice. Open Concept 1665 Sq Ft With 9Ft Ceilings. Gorgeous Upgraded Kitchen W Breakfast Bar, Quartz Countertops, Taller Cabinets & W/O To Balcony. Bright Living Room/Dining Room With Hardwood & W/O To Balcony. Master Bedroom W/ 3 P.C Ensuite. Finished Ground Level Recreation With Laminate & Garage Access With W/O To Gated Fenced Yard. See Upgrade List. A Gem!
详情
- 上市时间: Thursday, May 04, 2023
- 3D看房: View Virtual Tour for 12 Ferris Square
- 城市: Clarington
- 社区: Courtice
- 交叉路口: Bloor & Meadowglade
- 详细地址: 12 Ferris Square, Clarington, L1E 0J2, Ontario, Canada
- 家庭房: Laminate, W/O To Yard, 2 Pc Bath
- 客厅: Hardwood Floor, Combined W/Dining, W/O To Balcony
- 厨房: Ceramic Floor, Quartz Counter, Stainless Steel Appl
- 挂盘公司: Royal Heritage Realty Ltd. - Disclaimer: The information contained in this listing has not been verified by Royal Heritage Realty Ltd. and should be verified by the buyer.

