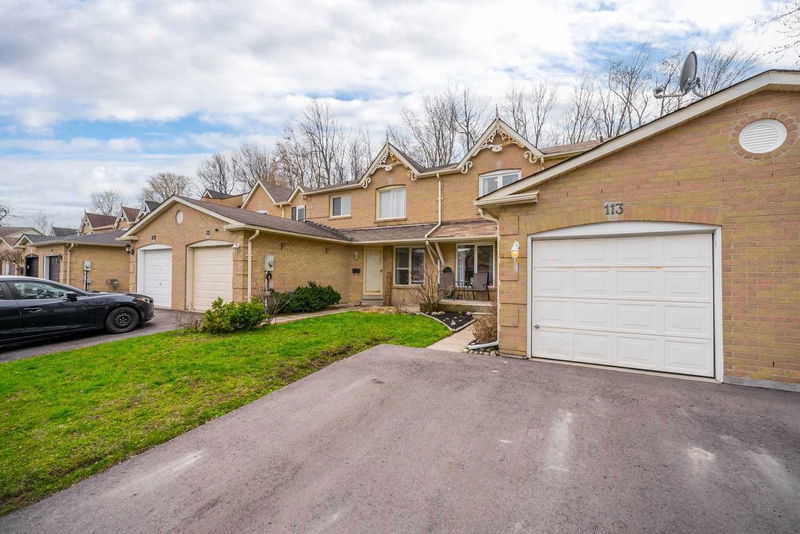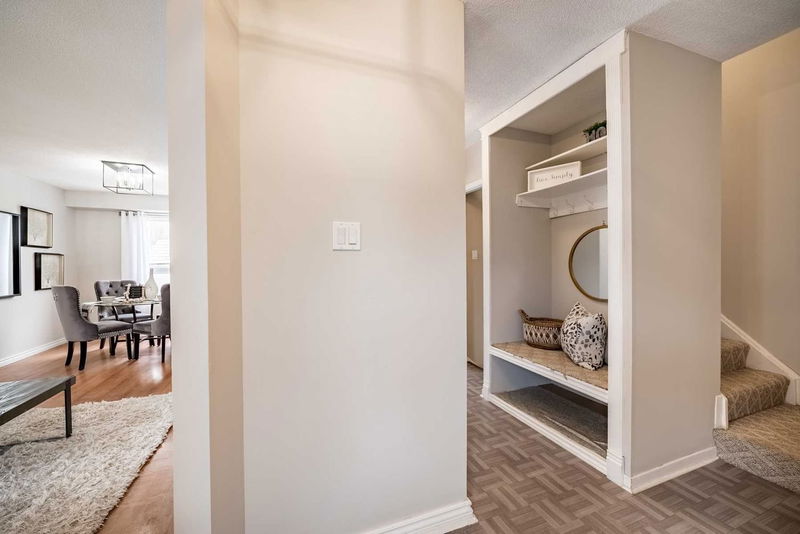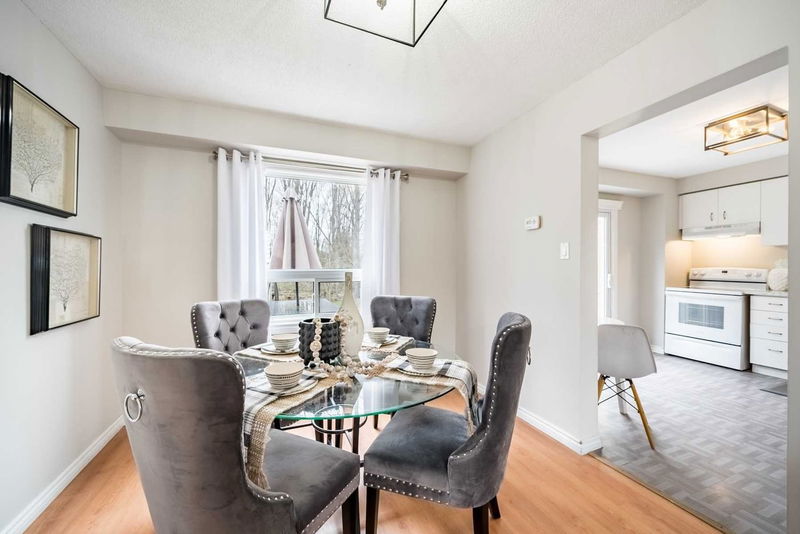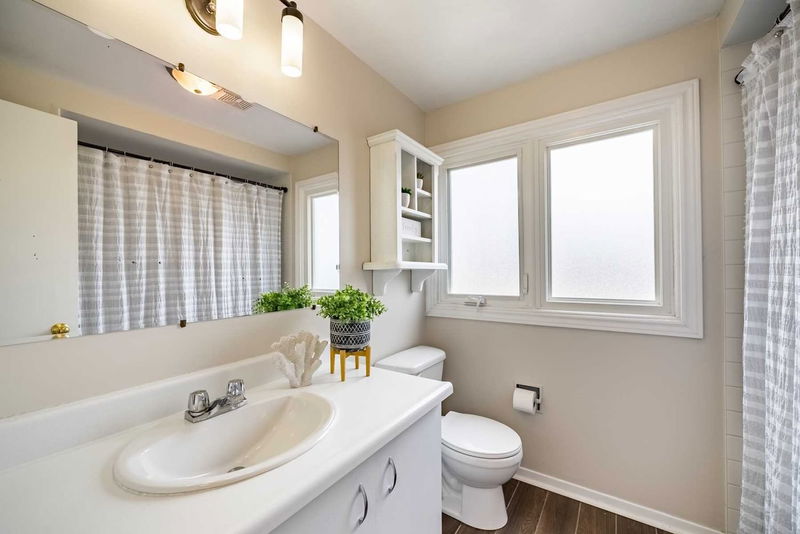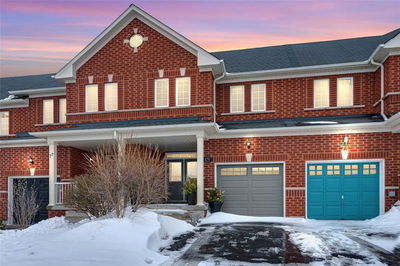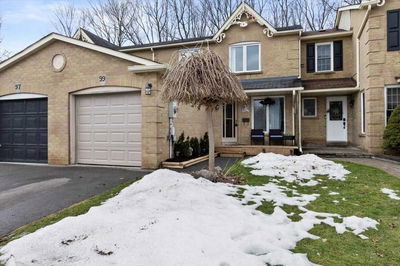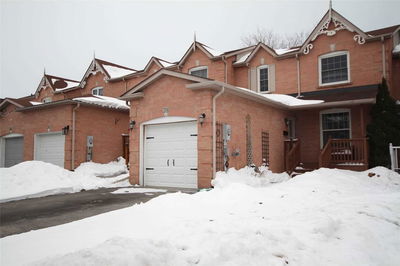A Perfect Place To Start! This Freehold Townhome Is Nestled On A Picturesque Treed Lot In Family Friendly Courtice! Sun Filled Open Concept Main Floor Plan Featuring A Combined Living & Dining Room With Large Windows. Great Size Eat-In Kitchen With New Counters, Built In Dishwasher & Sliding Glass Walk-Out To A Large Deck, Garden Shed & Relaxing Wooded Views - The Perfect Place To Enjoy Your Morning Coffee! Upstairs Offers 3 Generous Bedrooms, All With Great Closet Space! Room To Grow In The Finished Basement Rec Room With Pot Lighting & Crown Moulding. Convenient Garage Access, Extended Driveway Allowing Parking For 2 Cars. Walking Distance To Demand Schools, Parks, Transits & Easy Hwy Access For Commuters!
详情
- 上市时间: Wednesday, April 26, 2023
- 3D看房: View Virtual Tour for 113 Yorkville Drive
- 城市: Clarington
- 社区: Courtice
- 详细地址: 113 Yorkville Drive, Clarington, L1E 2A6, Ontario, Canada
- 客厅: Open Concept, O/Looks Frontyard, Laminate
- 厨房: Eat-In Kitchen, B/I Dishwasher, Vinyl Floor
- 挂盘公司: Tanya Tierney Team Realty Inc., Brokerage - Disclaimer: The information contained in this listing has not been verified by Tanya Tierney Team Realty Inc., Brokerage and should be verified by the buyer.



