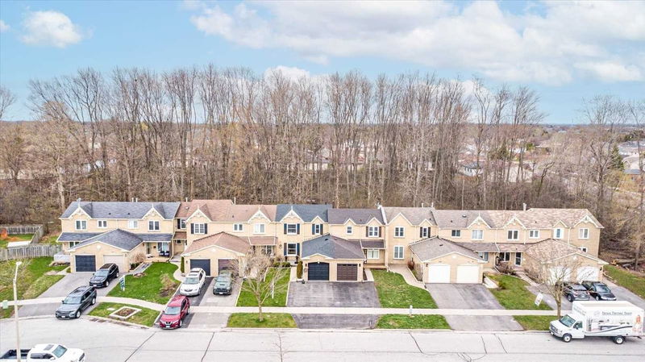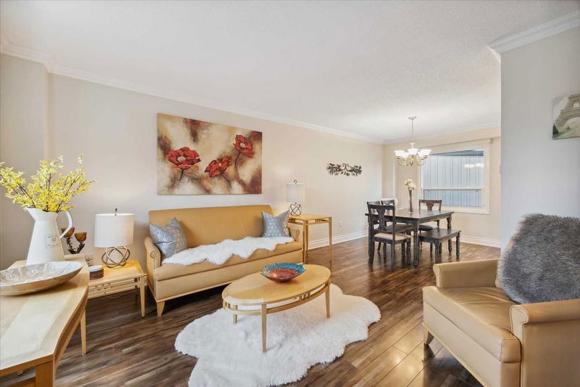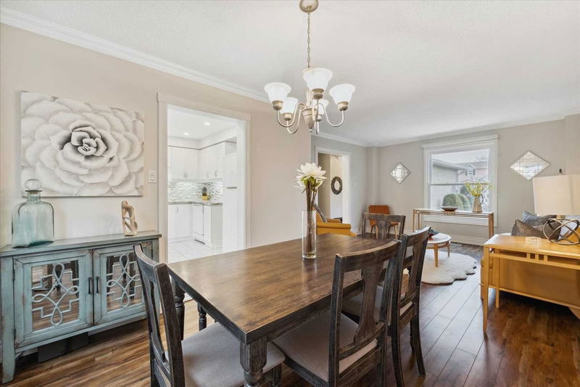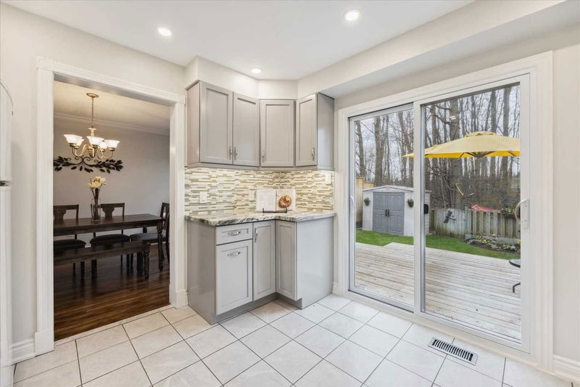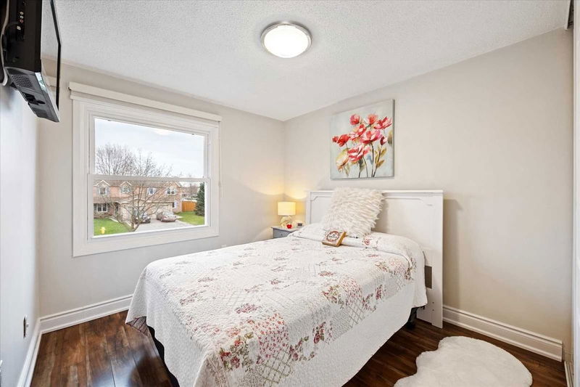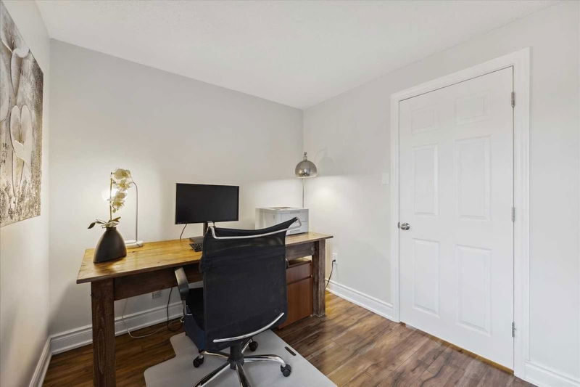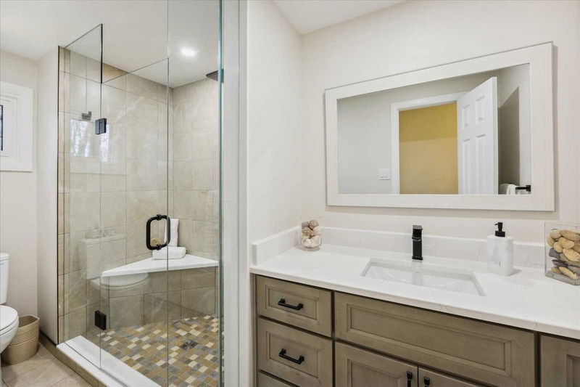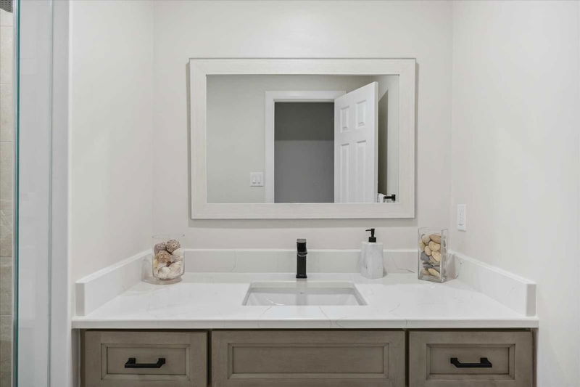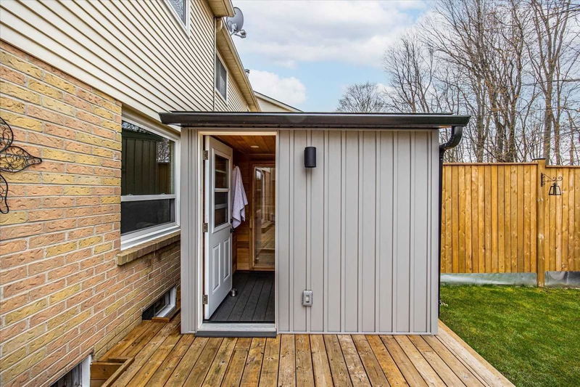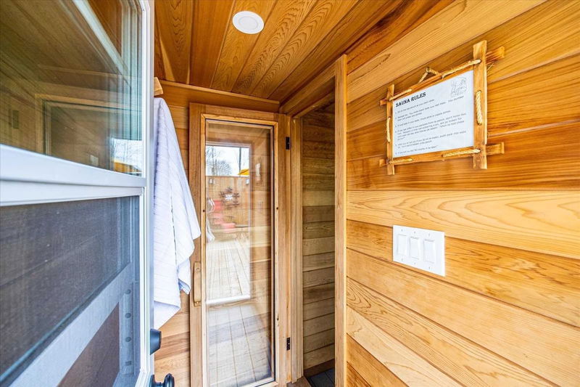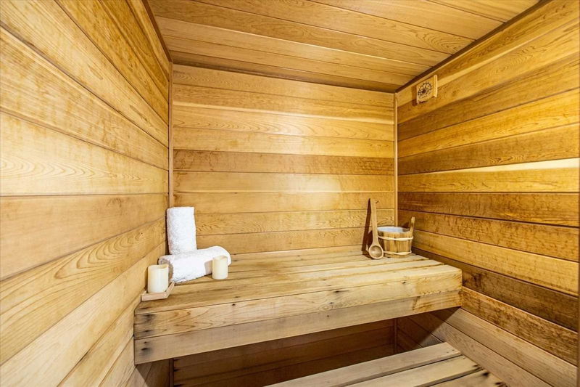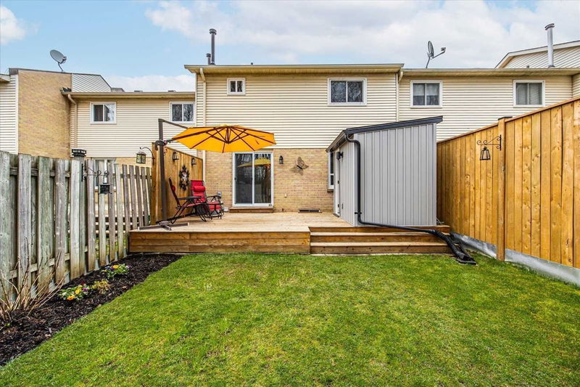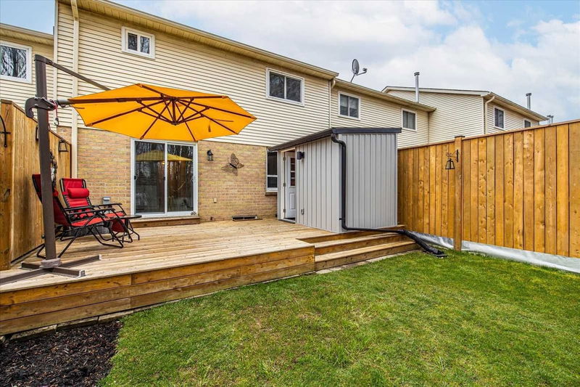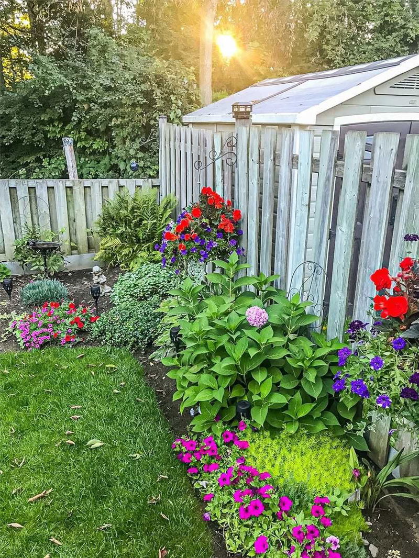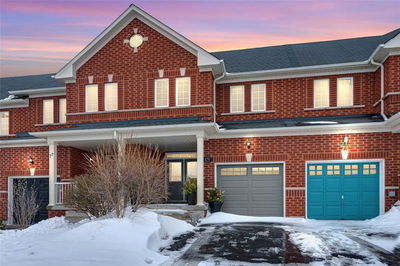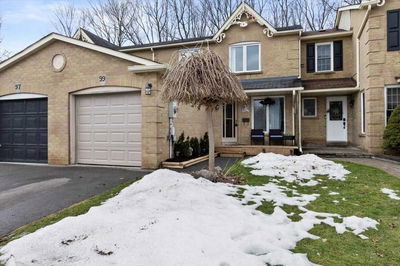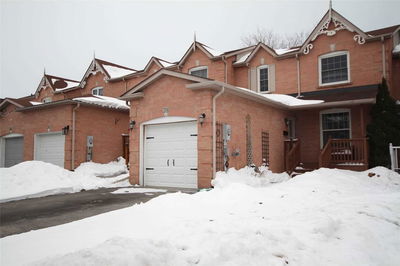***Rare To Market Freehold Townhouse Backing Onto Greenspace*** Looking For Peace & Tranquility Amidst The Hustle And Bustle Of Daily Life? Welcome Home To This Beautifully Renovated Town House. First Walk Up You Will Notice The Convenient Double Wide Parking And Beautiful Front Landscaping. Entering The Home You Will Find A Beautifully Renovated Main Floor. The Chef's Kitchen Which Was Completely Renovated Boasts Newer Cabinetry, Granite Countertops, Backsplash And Stunning Forest View. The Living Room And Dining Room Are Welcoming And Bright. Venture Upstairs To Discover Three Bright And Large Bedrooms With Laminate Flooring. You Will Be Wowed By The Newly Renovated Main Bathroom Featuring Stunning Glass Shower, Black Fixtures And New Flooring/Vanity. A True Spa Getaway! Perhaps Saving The Best For Last Take A Peak At A Rare Backyard Featuring A Custom Built Sauna, Large Deck, Garden Shed And Most Importantly Privacy. Fall Asleep In The Hammock Listening To The Birds And The Quiet.
详情
- 上市时间: Wednesday, April 19, 2023
- 3D看房: View Virtual Tour for 105 Yorkville Drive
- 城市: Clarington
- 社区: Courtice
- 详细地址: 105 Yorkville Drive, Clarington, L1E 2A6, Ontario, Canada
- 厨房: Laminate, Granite Counter, W/O To Deck
- 客厅: Laminate, Open Concept, Large Window
- 挂盘公司: Sutton Group-Heritage Realty Inc., Brokerage - Disclaimer: The information contained in this listing has not been verified by Sutton Group-Heritage Realty Inc., Brokerage and should be verified by the buyer.


