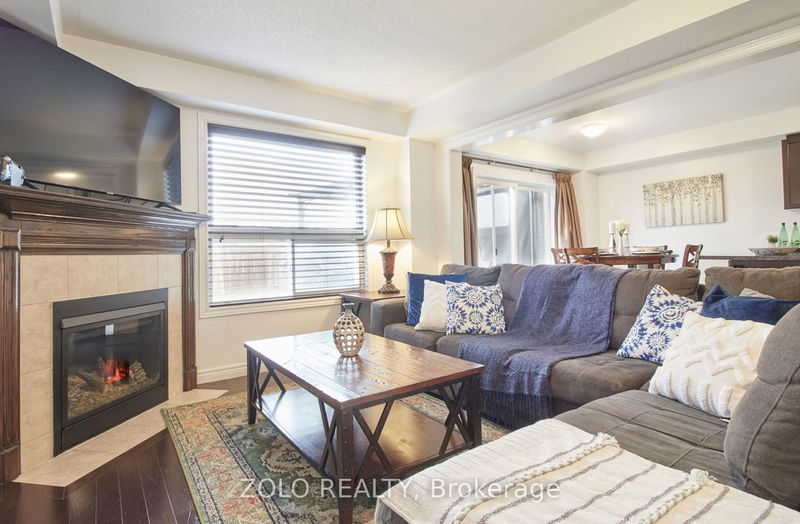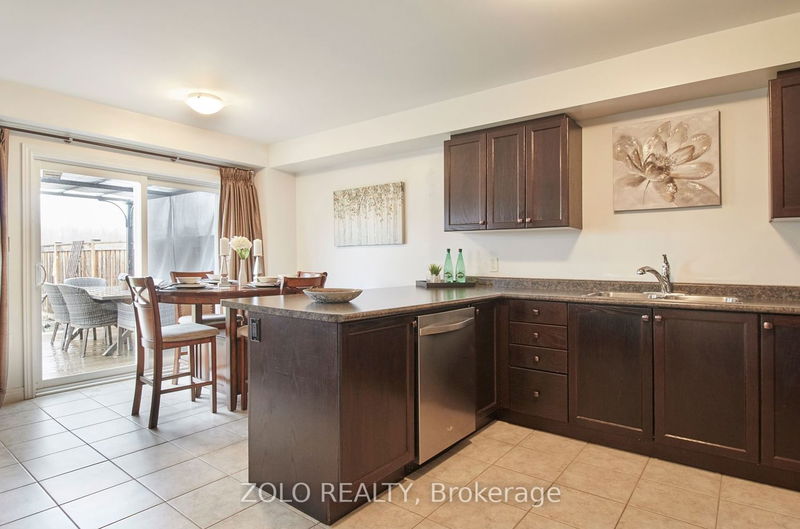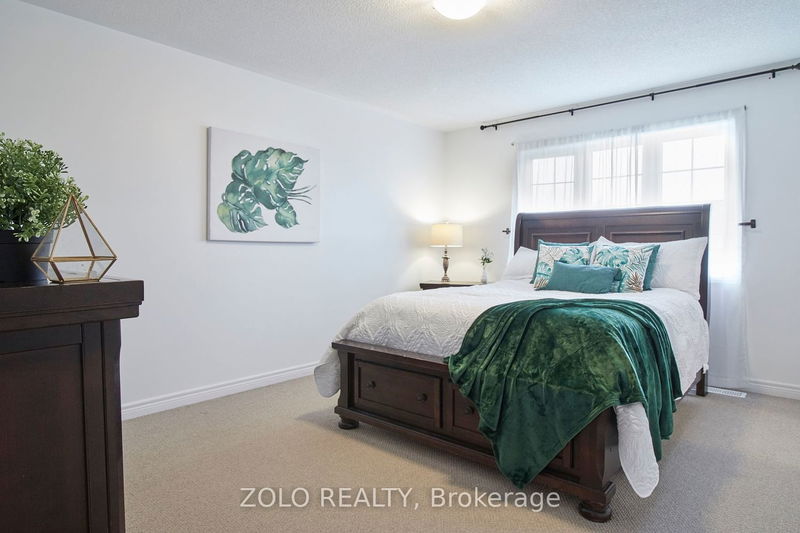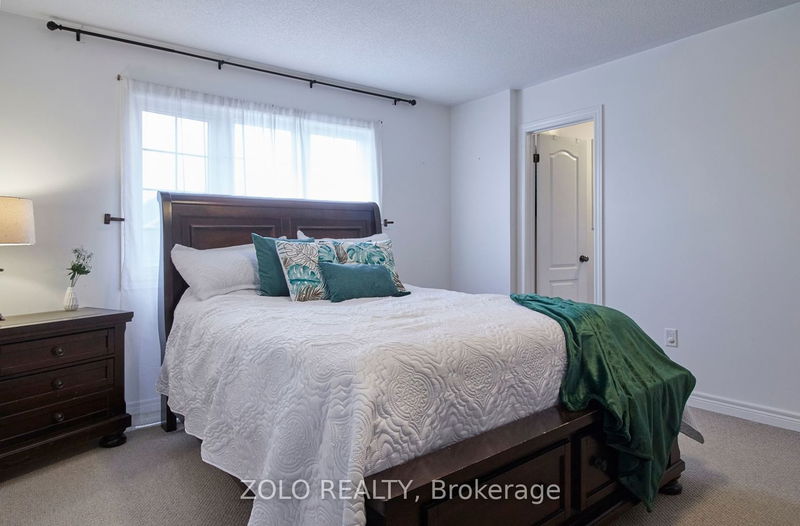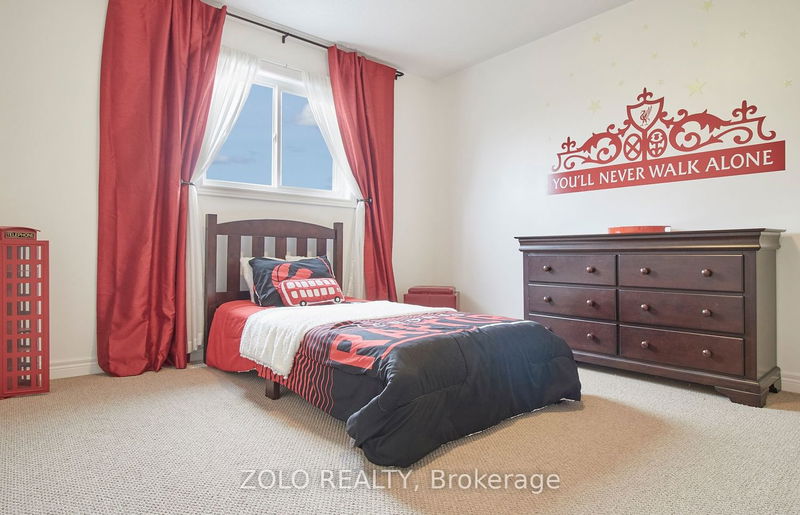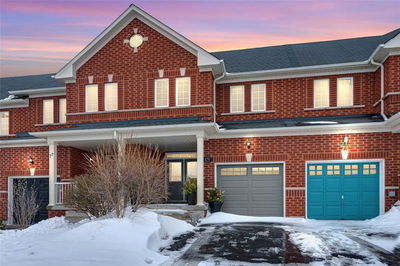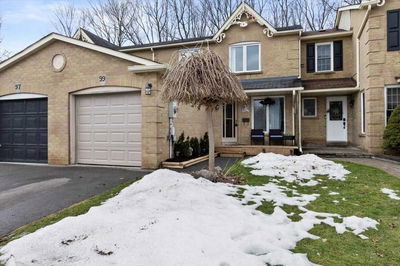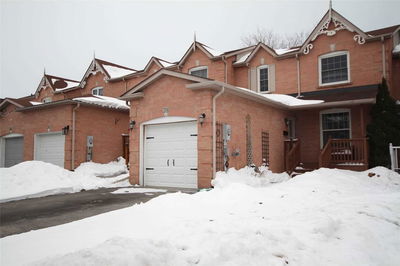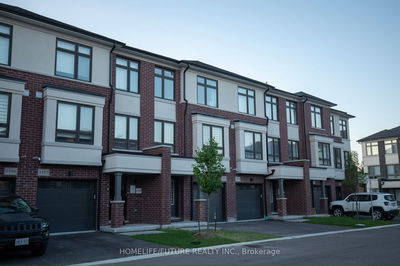This is a lovely 2-storey townhome that was built in 2015 and features 3 bedrooms and 3 bathrooms. The bright and spacious main floor is complete with hardwood floors and an inviting eat-in kitchen, perfect for entertaining guests or cozy family dinners. The kitchen also features a walk-out to the patio deck and fully fenced backyard, ideal for summertime BBQ's and outdoor gatherings. The open-concept layout allows for seamless flow throughout the main floor, featuring a large living room area complete with a cozy gas fireplace. Upstairs there are 3 bedrooms and 2 full bathrooms, including a Primary Bedroom with a 3-piece ensuite and a bright walk-in closet. This townhome is ideally located close to schools, restaurants, parks and trails. Peaceful suburban living with easy access to amenities and highways!
详情
- 上市时间: Saturday, April 29, 2023
- 3D看房: View Virtual Tour for 144 Daiseyfield Avenue
- 城市: Clarington
- 社区: Courtice
- 详细地址: 144 Daiseyfield Avenue, Clarington, L1E 0H2, Canada
- 厨房: Ceramic Floor, Breakfast Bar
- 客厅: Gas Fireplace, Hardwood Floor, Window
- 挂盘公司: Zolo Realty - Disclaimer: The information contained in this listing has not been verified by Zolo Realty and should be verified by the buyer.





